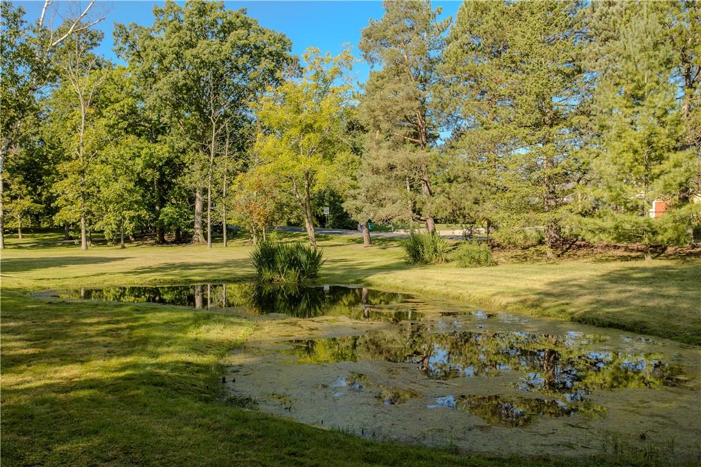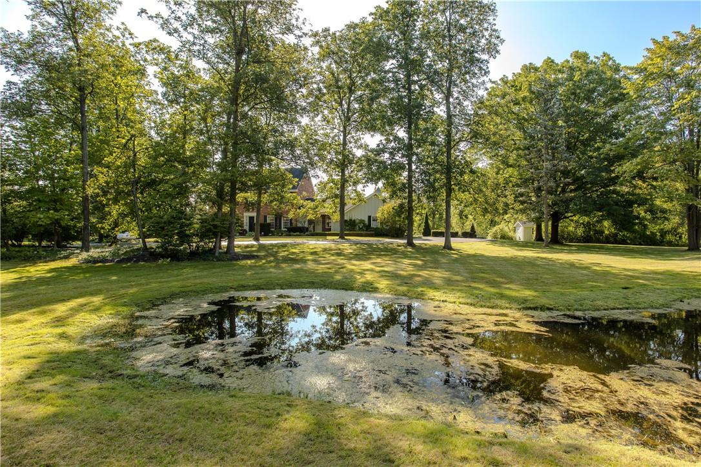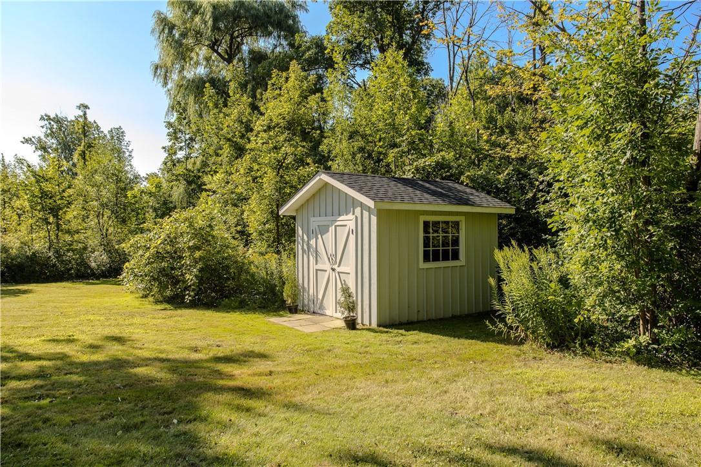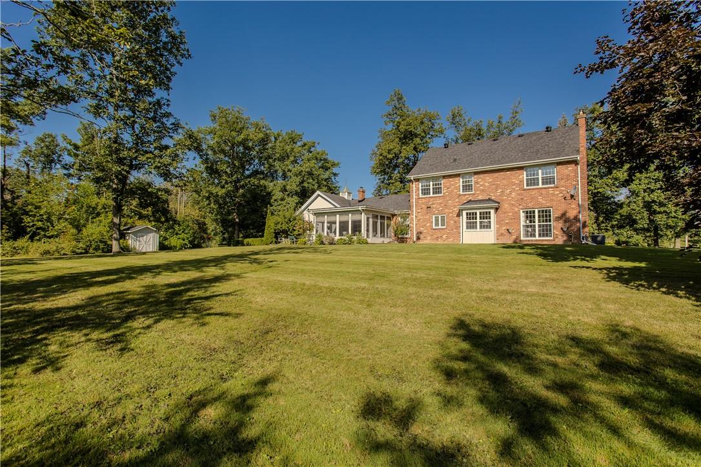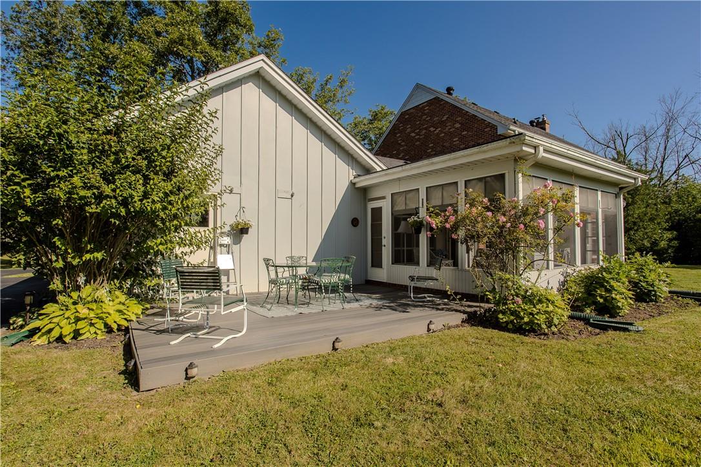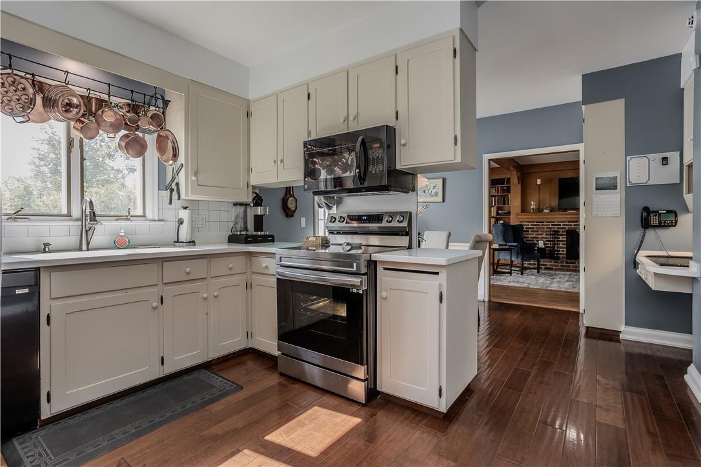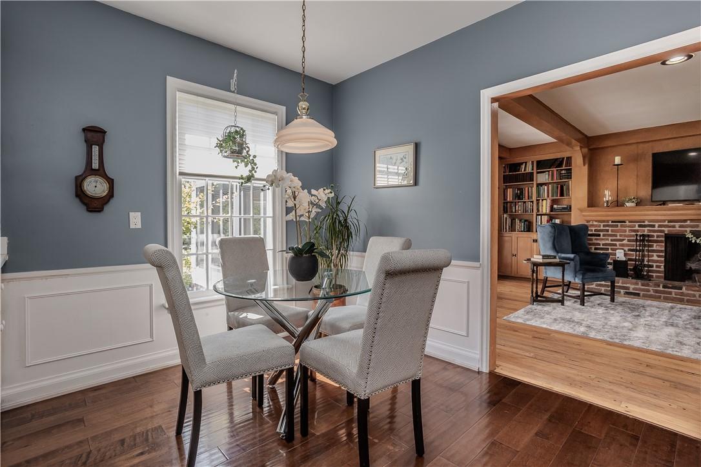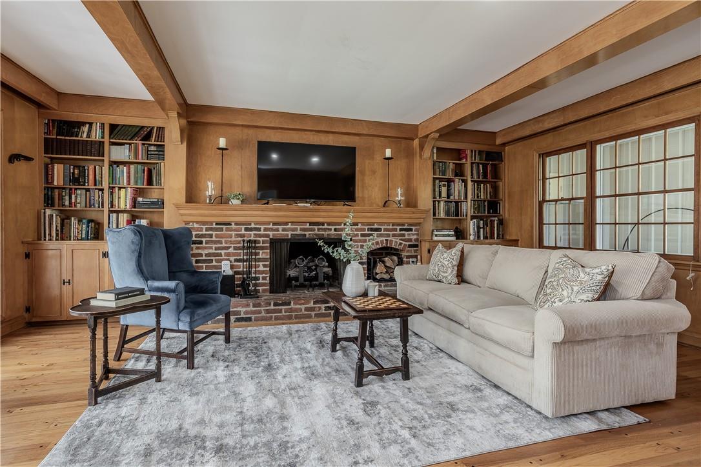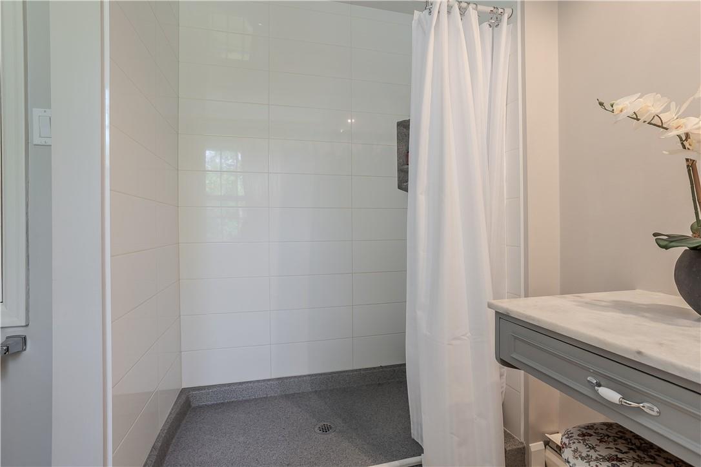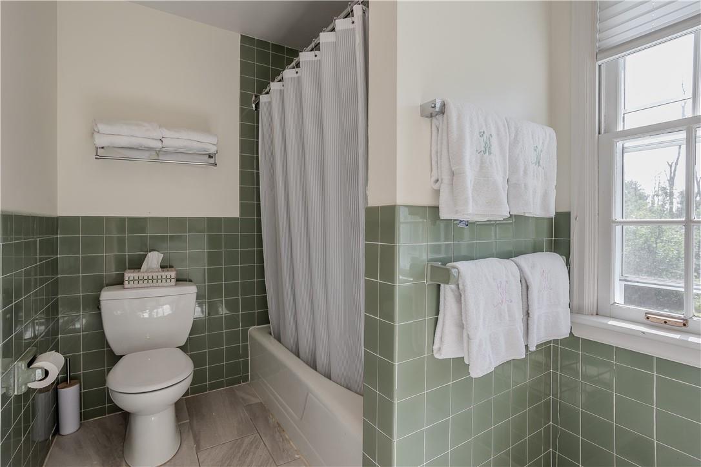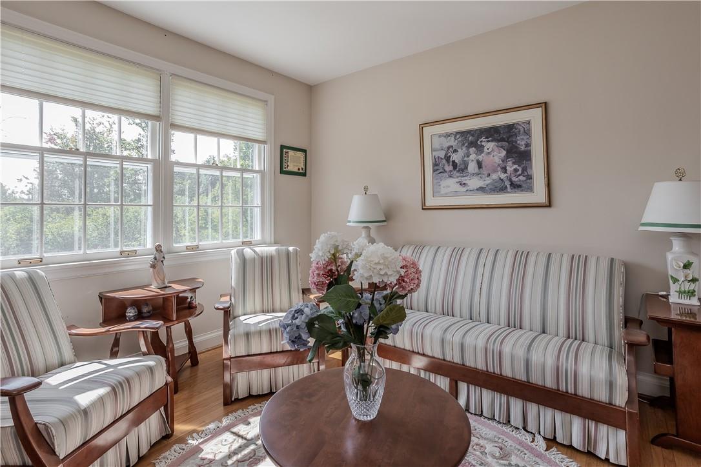4 Bedroom
3 Bathroom
2691 sqft
2 Level
Fireplace
Central Air Conditioning
Forced Air
Acreage
$2,098,000
Country living minutes to downtown Burlington. Experience timeless elegance in this classic 2-storey home, set on a 2.8-acre lot in the coveted Side 1 Road area of Burlington. With over 3,500 square feet of finished living space, this property offers unmatched privacy and a serene backdrop of cedar trees and lush greenery. Upon entry, you'll find stunning wood flooring and cove moldings throughout the main floor. The elegant dining room features wainscotting and windows framing picturesque nature views. The spacious living room, with a cozy gas fireplace, flows into an office with built-in cabinets and ample natural light. The well-appointed kitchen includes a sitting area and nook, opening into a spectacular family room with a grand brick fireplace, built-in cabinets, and ceiling beams. Step out onto a screened porch to enjoy the peaceful surroundings. Upstairs, the primary bedroom offers tree views and a 5-pc ensuite with tiled floors. There’s an additional full bath with tiled floors and three more bedrooms, each with calming nature views. The fully finished basement offers versatile space for your needs. Step outside onto a new deck overlooking the expansive backyard, featuring greenspace and a new shed for extra storage. Combining classic charm with modern comfort, this home features 4 bedrooms and 2.5 baths, offering a private retreat in exceptional Burlington. (id:56248)
Property Details
|
MLS® Number
|
H4204723 |
|
Property Type
|
Single Family |
|
AmenitiesNearBy
|
Golf Course, Schools |
|
EquipmentType
|
None |
|
Features
|
Park Setting, Park/reserve, Golf Course/parkland, Double Width Or More Driveway, Paved Driveway, Country Residential, Sump Pump |
|
ParkingSpaceTotal
|
12 |
|
RentalEquipmentType
|
None |
Building
|
BathroomTotal
|
3 |
|
BedroomsAboveGround
|
4 |
|
BedroomsTotal
|
4 |
|
Appliances
|
Dishwasher, Dryer, Microwave, Refrigerator, Stove, Water Softener, Washer |
|
ArchitecturalStyle
|
2 Level |
|
BasementDevelopment
|
Finished |
|
BasementType
|
Full (finished) |
|
ConstructionStyleAttachment
|
Detached |
|
CoolingType
|
Central Air Conditioning |
|
ExteriorFinish
|
Brick |
|
FireplaceFuel
|
Wood |
|
FireplacePresent
|
Yes |
|
FireplaceType
|
Other - See Remarks |
|
FoundationType
|
Block |
|
HalfBathTotal
|
1 |
|
HeatingFuel
|
Propane |
|
HeatingType
|
Forced Air |
|
StoriesTotal
|
2 |
|
SizeExterior
|
2691 Sqft |
|
SizeInterior
|
2691 Sqft |
|
Type
|
House |
|
UtilityWater
|
Drilled Well, Well |
Parking
Land
|
Acreage
|
Yes |
|
LandAmenities
|
Golf Course, Schools |
|
Sewer
|
Septic System |
|
SizeDepth
|
332 Ft |
|
SizeFrontage
|
317 Ft |
|
SizeIrregular
|
317.68 X 332.01 |
|
SizeTotalText
|
317.68 X 332.01|2 - 4.99 Acres |
Rooms
| Level |
Type |
Length |
Width |
Dimensions |
|
Second Level |
5pc Bathroom |
|
|
Measurements not available |
|
Second Level |
Bedroom |
|
|
12' 6'' x 11' 6'' |
|
Second Level |
Bedroom |
|
|
9' 8'' x 12' 3'' |
|
Second Level |
Bedroom |
|
|
12' 10'' x 10' 7'' |
|
Second Level |
4pc Ensuite Bath |
|
|
Measurements not available |
|
Second Level |
Primary Bedroom |
|
|
15' '' x 15' 6'' |
|
Basement |
Storage |
|
|
20' 11'' x 6' 3'' |
|
Basement |
Sitting Room |
|
|
14' 9'' x 19' 8'' |
|
Basement |
Laundry Room |
|
|
19' 3'' x 11' 11'' |
|
Basement |
Recreation Room |
|
|
28' 6'' x 17' 11'' |
|
Ground Level |
2pc Bathroom |
|
|
Measurements not available |
|
Ground Level |
Sunroom |
|
|
15' 3'' x 13' 9'' |
|
Ground Level |
Family Room |
|
|
15' 9'' x 19' 8'' |
|
Ground Level |
Dining Room |
|
|
12' 6'' x 14' 8'' |
|
Ground Level |
Breakfast |
|
|
7' 11'' x 12' 9'' |
|
Ground Level |
Kitchen |
|
|
10' 4'' x 11' 5'' |
|
Ground Level |
Office |
|
|
8' 10'' x 12' 5'' |
|
Ground Level |
Living Room |
|
|
15' '' x 26' 5'' |
https://www.realtor.ca/real-estate/27326295/2142-side-road-1-burlington






