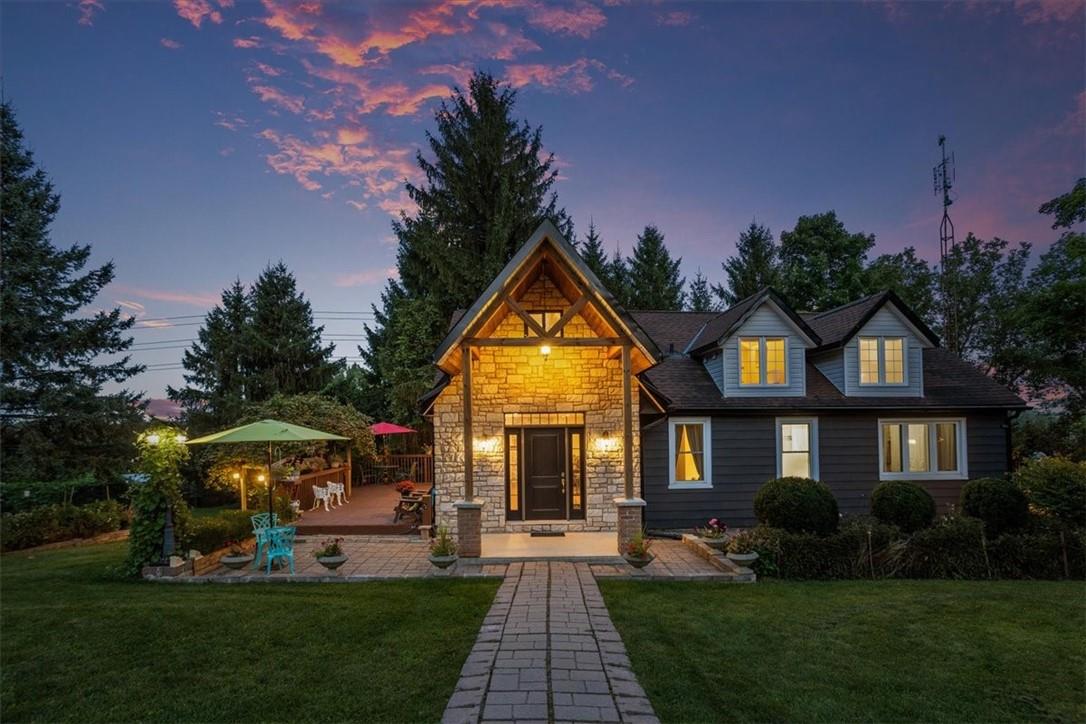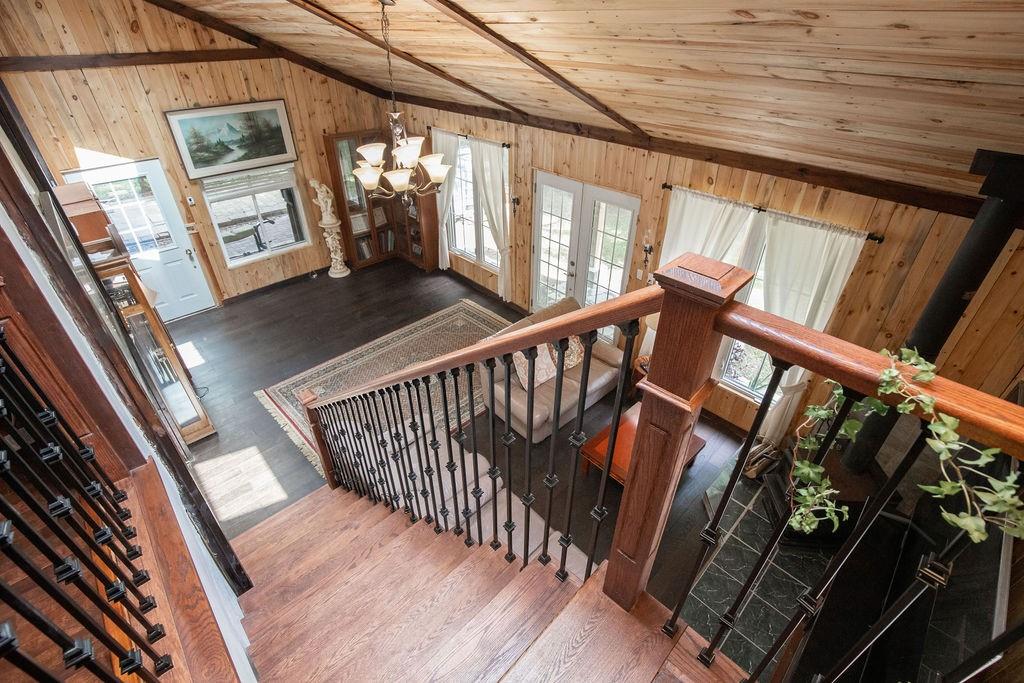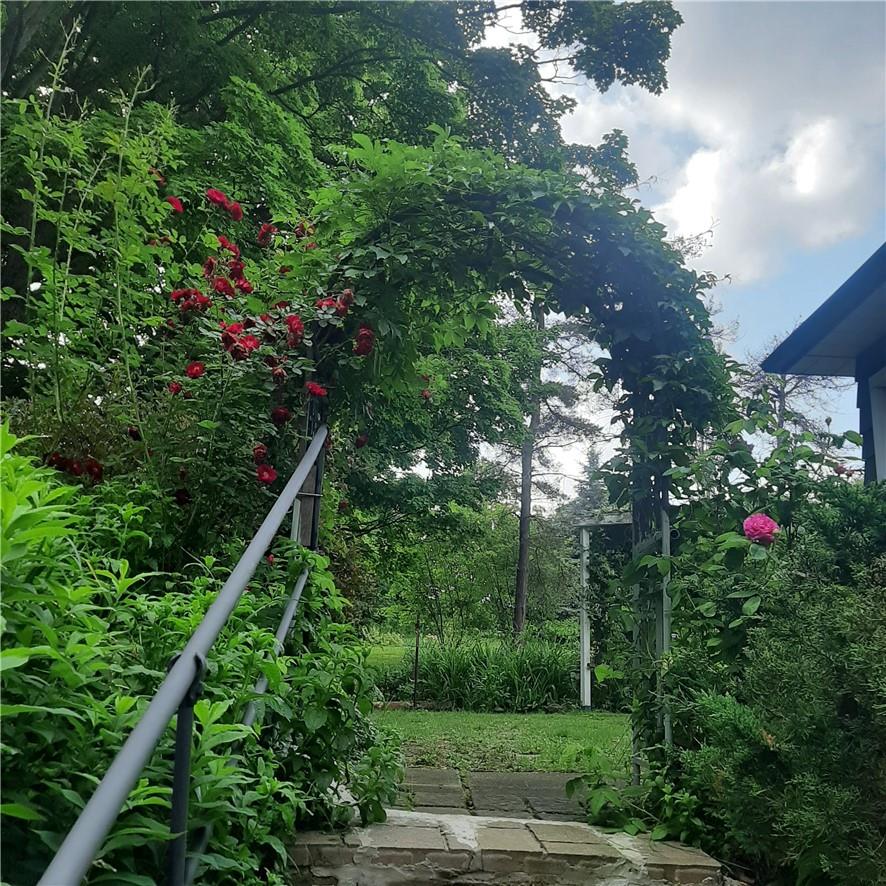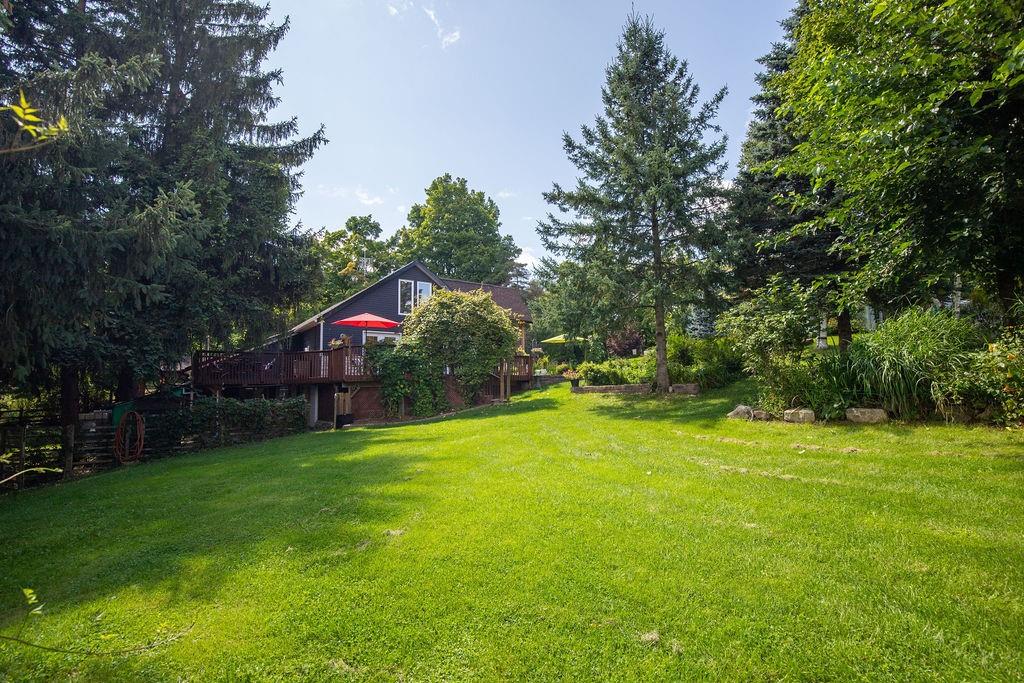4 Bedroom
4 Bathroom
3061 sqft
2 Level
Fireplace
Central Air Conditioning
Forced Air
Acreage
$1,529,900
Opportunity to own 7.18 acres of seclusion, a rural sanctuary with City of Guelph conveniences-Private gated entry. Updated paved parking & turnaround parking for 20 vehicles- oversized double detached garage/workshop- space for RVs & Trailer parking-Country views, stunning botanical gardens,water features-Grape farm to make 100 bottles of wine & 1 mile walking trails through thick forest'-Impressive curb appeal- Custom 2 Storey Stone Façade,covered porch & wraparound decks,2 ponds, gazebos, walking trails, and outdoor Gazebo/BBQ area-Welcoming foyer leads to formal living room w/gas fireplace with Stone Surround-Kitchen with Stone Counters & Breakfast Bar boasts a Formal Dining Room overlooking 2 storey Family Room, soaring Vault Ceiling, remote control Skylights, wood stairs- Garden Doors to patio- Main Floor Principal Bedroom, Updated Ensuite Bathroom, Den/ Office with Additional 4 pce Ensuite Bath plus a Cozy Sunroom. 2nd Storey boasts 2 more Bedrooms- a large office and bedroom space with views of the Gardens & Ponds, 4th bedroom has Walk in closet-3 pce Bath-Claw foot tub-Fully finished lower level for extra living space with double door walk out- Thoughtful Bi level is above grade thru out with in-law suite potential for the extended family, +1 bedroom & storage-Newer Smart Home HVAC System with Energy Certification- Rare chance to own a piece of rural property at the City’s edge-“Work from Home” goals can be Reality-If you need large vehicle parking & Storage, this is the perfect place (id:56248)
Property Details
|
MLS® Number
|
H4203010 |
|
Property Type
|
Single Family |
|
EquipmentType
|
Water Heater |
|
Features
|
Treed, Wooded Area, Ravine, Double Width Or More Driveway, Paved Driveway, Country Residential, Gazebo, Sump Pump, Automatic Garage Door Opener |
|
ParkingSpaceTotal
|
20 |
|
RentalEquipmentType
|
Water Heater |
|
Structure
|
Shed |
|
ViewType
|
View |
Building
|
BathroomTotal
|
4 |
|
BedroomsAboveGround
|
4 |
|
BedroomsTotal
|
4 |
|
Appliances
|
Dishwasher, Dryer, Microwave, Refrigerator, Stove, Water Softener, Washer, Range, Window Coverings |
|
ArchitecturalStyle
|
2 Level |
|
BasementDevelopment
|
Finished |
|
BasementType
|
Full (finished) |
|
ConstructionStyleAttachment
|
Detached |
|
CoolingType
|
Central Air Conditioning |
|
ExteriorFinish
|
Aluminum Siding, Brick, Stone |
|
FireplaceFuel
|
Gas |
|
FireplacePresent
|
Yes |
|
FireplaceType
|
Other - See Remarks |
|
FoundationType
|
Poured Concrete |
|
HalfBathTotal
|
1 |
|
HeatingFuel
|
Natural Gas |
|
HeatingType
|
Forced Air |
|
StoriesTotal
|
2 |
|
SizeExterior
|
3061 Sqft |
|
SizeInterior
|
3061 Sqft |
|
Type
|
House |
|
UtilityWater
|
Drilled Well, Well |
Parking
Land
|
Acreage
|
Yes |
|
Sewer
|
Septic System |
|
SizeDepth
|
1453 Ft |
|
SizeFrontage
|
230 Ft |
|
SizeIrregular
|
230.08x1453.52x200.93x1449.52 |
|
SizeTotalText
|
230.08x1453.52x200.93x1449.52|5 - 9.99 Acres |
|
ZoningDescription
|
Rr |
Rooms
| Level |
Type |
Length |
Width |
Dimensions |
|
Second Level |
4pc Bathroom |
|
|
Measurements not available |
|
Second Level |
Office |
|
|
23' 9'' x 12' 7'' |
|
Second Level |
Bedroom |
|
|
16' 0'' x 15' 4'' |
|
Second Level |
Bedroom |
|
|
14' 10'' x 10' 8'' |
|
Sub-basement |
Storage |
|
|
15' 6'' x 13' 8'' |
|
Sub-basement |
2pc Bathroom |
|
|
Measurements not available |
|
Sub-basement |
Laundry Room |
|
|
23' 3'' x 9' 8'' |
|
Sub-basement |
Family Room |
|
|
25' 8'' x 13' 11'' |
|
Ground Level |
4pc Bathroom |
|
|
Measurements not available |
|
Ground Level |
3pc Ensuite Bath |
|
|
Measurements not available |
|
Ground Level |
Primary Bedroom |
|
|
12' 10'' x 11' 11'' |
|
Ground Level |
Bedroom |
|
|
12' 4'' x 9' 11'' |
|
Ground Level |
Kitchen |
|
|
14' 4'' x 11' 10'' |
|
Ground Level |
Dining Room |
|
|
17' 3'' x 11' 6'' |
|
Ground Level |
Living Room |
|
|
30' 0'' x 12' 4'' |
https://www.realtor.ca/real-estate/27326041/5101-jones-baseline-road-guelpheramosa





















































