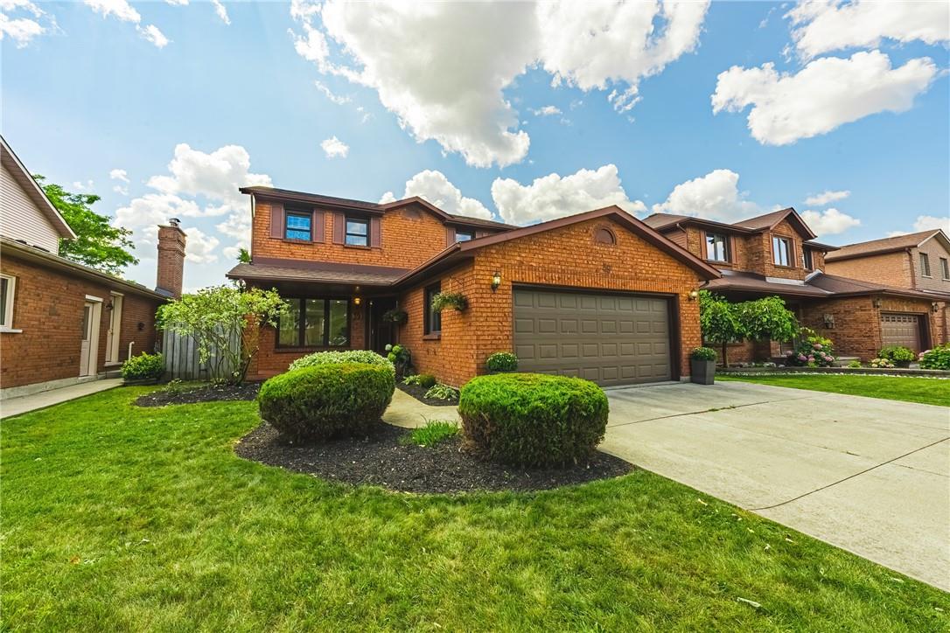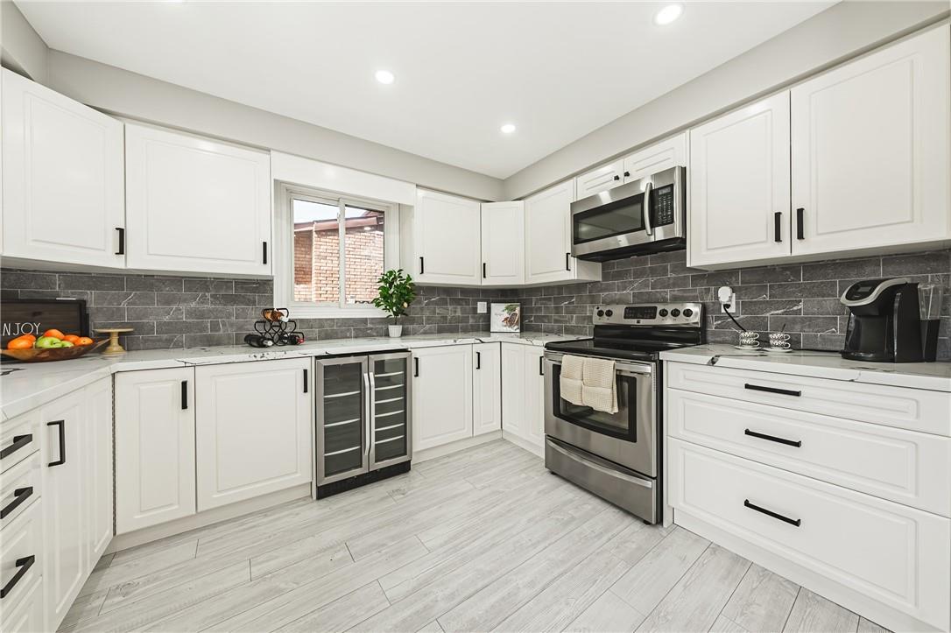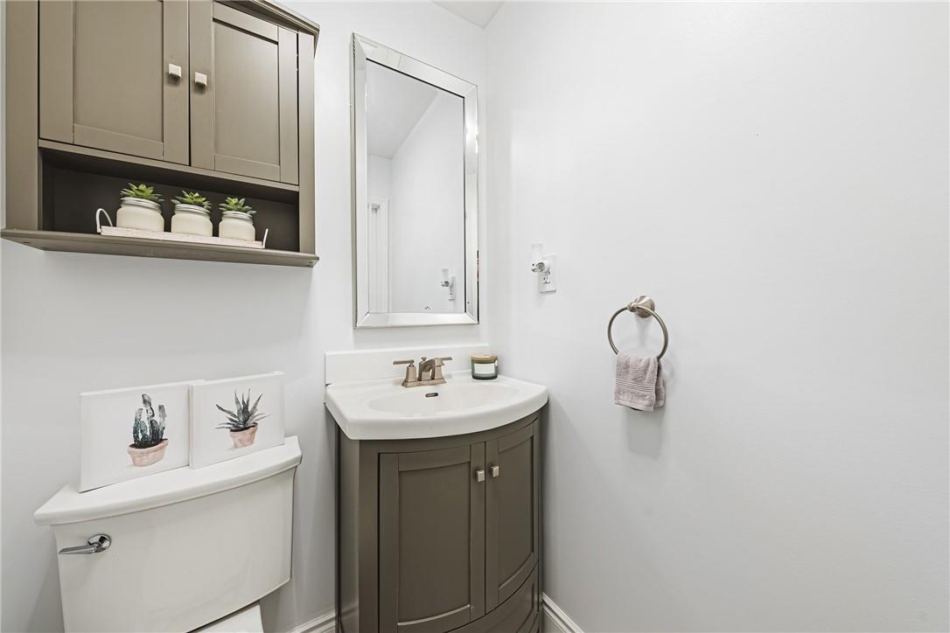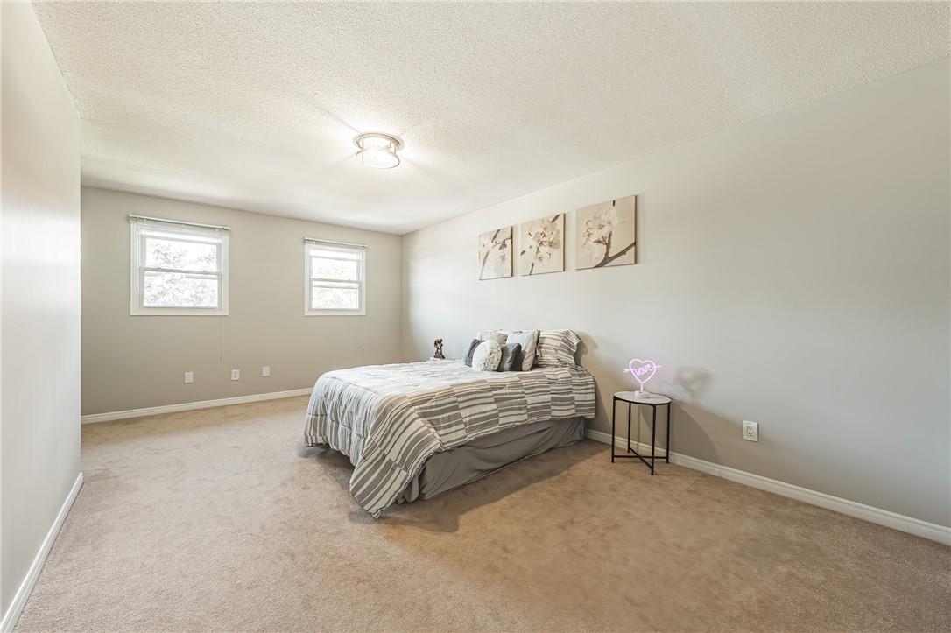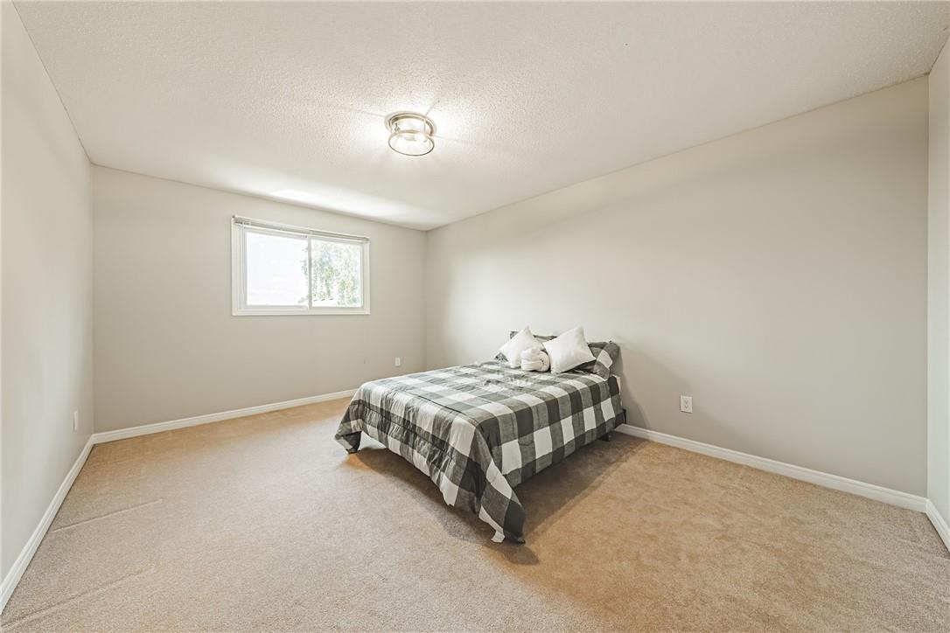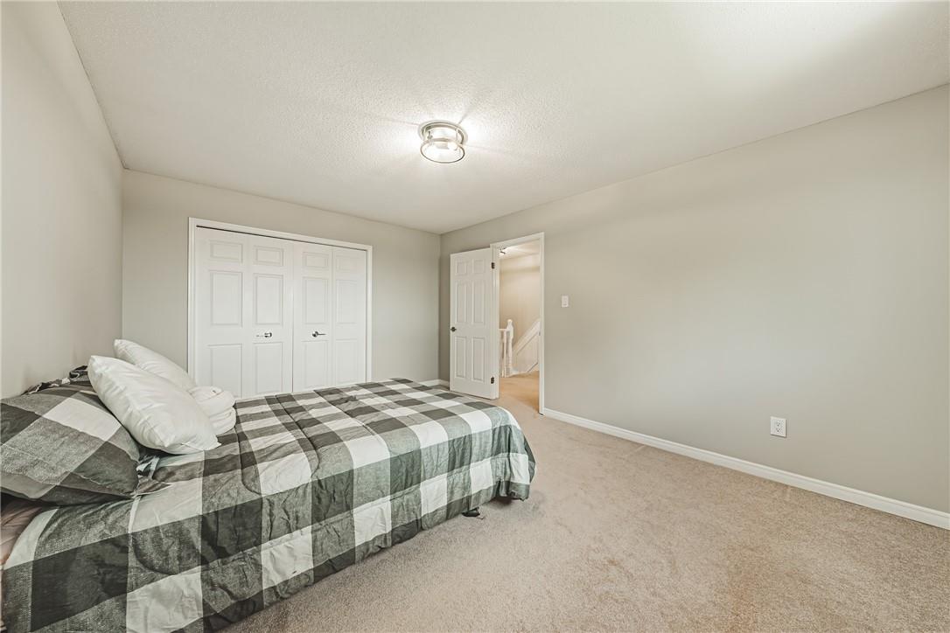4 Bedroom
3 Bathroom
2248 sqft
2 Level
Fireplace
Central Air Conditioning
Forced Air
$1,200,000
Discover luxury at 39 Parkwood Crescent, nestled in the tranquil Thorner neighbourhood. This stunning two-storey home has been meticulously renovated, offering modern comfort and style. Step into a spacious foyer that leads to a bright living room, a dining area with an electric fireplace adding ambiance, a versatile main-level bedroom or office, an updated main level bathroom, and modern kitchen with sliding door to the backyard. Upstairs, enjoy a generously sized primary bedroom with a walk-in closet and ensuite, plus two additional well-sized bedrooms and an elegantly renovated bathroom. The fully finished basement offers a perfect space for relaxation or entertainment, complete with pool table and large utility/laundry room. The backyard is a private oasis with well-maintained landscaping and a detached shed for extra storage. Just a short walk from Limeridge Mall and McQuesten Community Park, this home combines the peace of a mature neighbourhood with tons of nearby amenities. (id:56248)
Open House
This property has open houses!
Starts at:
2:00 pm
Ends at:
4:00 pm
Property Details
|
MLS® Number
|
H4204777 |
|
Property Type
|
Single Family |
|
AmenitiesNearBy
|
Recreation, Schools |
|
CommunityFeatures
|
Community Centre |
|
EquipmentType
|
None |
|
Features
|
Park Setting, Park/reserve, Double Width Or More Driveway |
|
ParkingSpaceTotal
|
8 |
|
RentalEquipmentType
|
None |
|
Structure
|
Shed |
Building
|
BathroomTotal
|
3 |
|
BedroomsAboveGround
|
4 |
|
BedroomsTotal
|
4 |
|
Appliances
|
Dryer, Refrigerator, Stove, Washer |
|
ArchitecturalStyle
|
2 Level |
|
BasementDevelopment
|
Finished |
|
BasementType
|
Full (finished) |
|
ConstructedDate
|
1986 |
|
ConstructionStyleAttachment
|
Detached |
|
CoolingType
|
Central Air Conditioning |
|
ExteriorFinish
|
Brick, Vinyl Siding |
|
FireplaceFuel
|
Electric |
|
FireplacePresent
|
Yes |
|
FireplaceType
|
Other - See Remarks |
|
FoundationType
|
Poured Concrete |
|
HalfBathTotal
|
1 |
|
HeatingFuel
|
Natural Gas |
|
HeatingType
|
Forced Air |
|
StoriesTotal
|
2 |
|
SizeExterior
|
2248 Sqft |
|
SizeInterior
|
2248 Sqft |
|
Type
|
House |
|
UtilityWater
|
Municipal Water |
Parking
Land
|
Acreage
|
No |
|
LandAmenities
|
Recreation, Schools |
|
Sewer
|
Municipal Sewage System |
|
SizeDepth
|
104 Ft |
|
SizeFrontage
|
50 Ft |
|
SizeIrregular
|
50.03 X 104.99 |
|
SizeTotalText
|
50.03 X 104.99|under 1/2 Acre |
|
SoilType
|
Clay, Loam |
Rooms
| Level |
Type |
Length |
Width |
Dimensions |
|
Second Level |
5pc Bathroom |
|
|
Measurements not available |
|
Second Level |
Bedroom |
|
|
15' 6'' x 10' 6'' |
|
Second Level |
Bedroom |
|
|
15' 6'' x 11' 6'' |
|
Second Level |
5pc Ensuite Bath |
|
|
Measurements not available |
|
Second Level |
Primary Bedroom |
|
|
18' '' x 11' '' |
|
Basement |
Cold Room |
|
|
Measurements not available |
|
Basement |
Laundry Room |
|
|
Measurements not available |
|
Basement |
Recreation Room |
|
|
30' 6'' x 15' '' |
|
Ground Level |
2pc Bathroom |
|
|
Measurements not available |
|
Ground Level |
Family Room |
|
|
15' 6'' x 14' '' |
|
Ground Level |
Kitchen |
|
|
15' '' x 11' 6'' |
|
Ground Level |
Dining Room |
|
|
16' '' x 10' 6'' |
|
Ground Level |
Bedroom |
|
|
12' '' x 10' 6'' |
https://www.realtor.ca/real-estate/27325769/39-parkwood-crescent-hamilton

