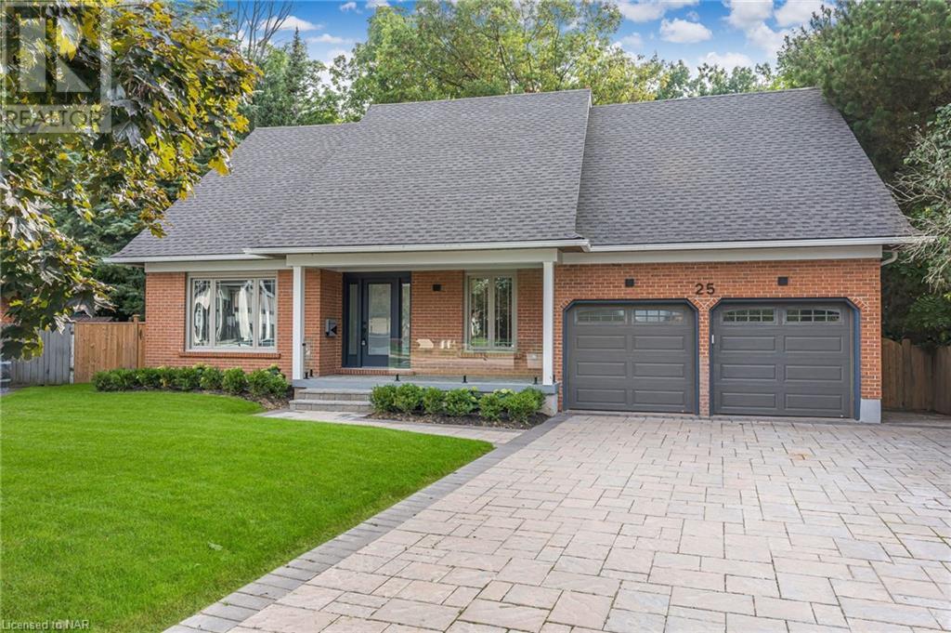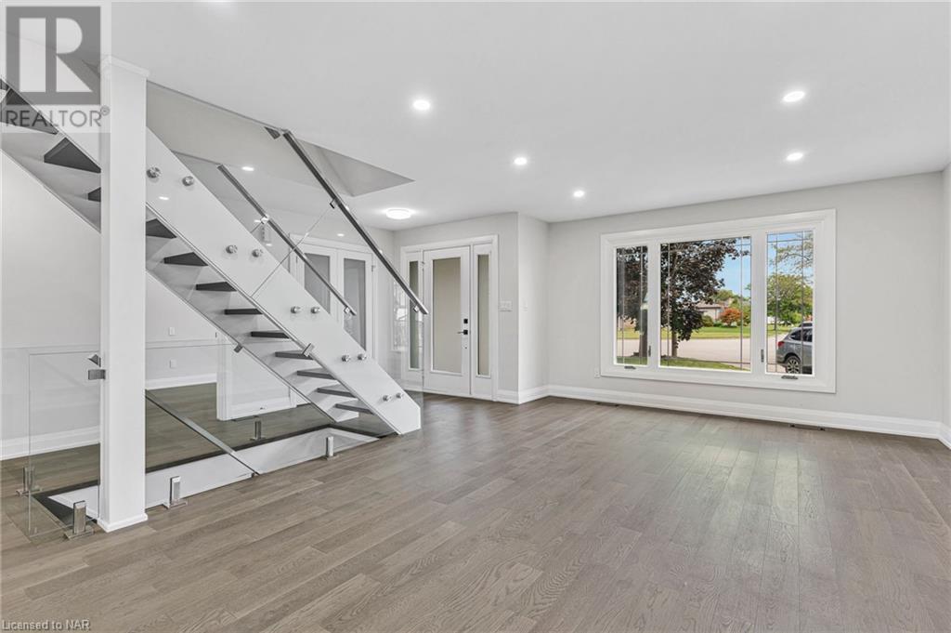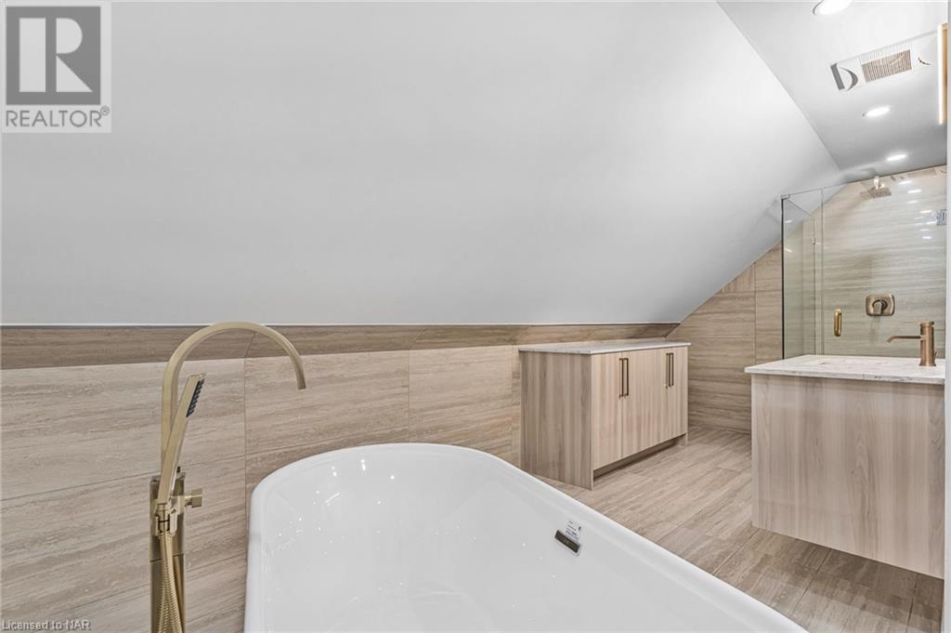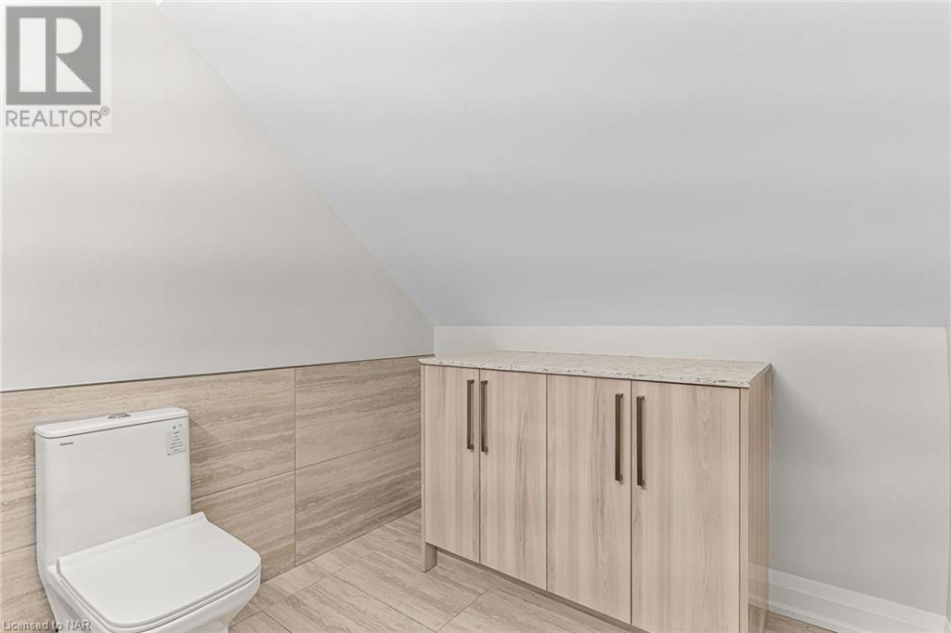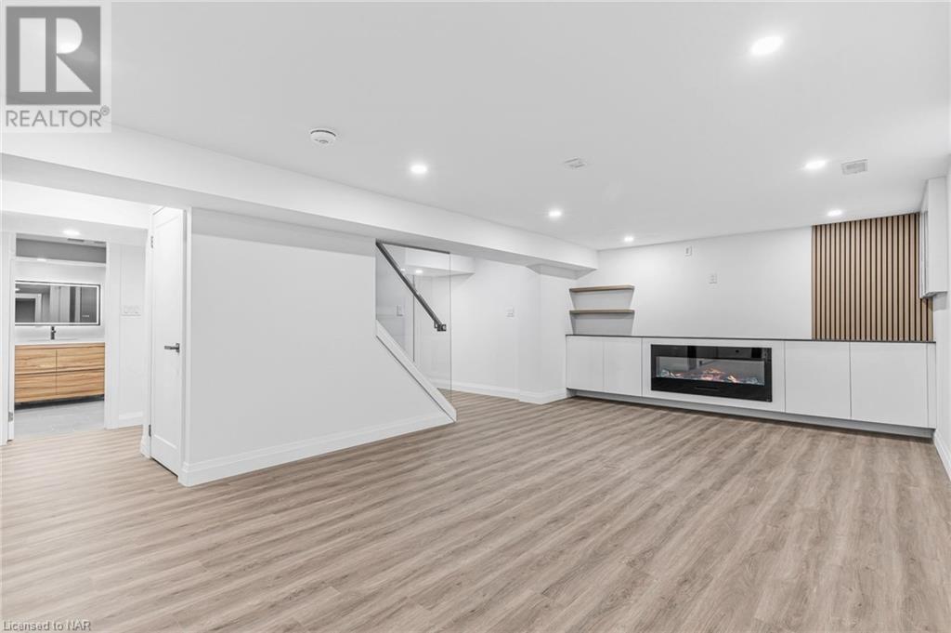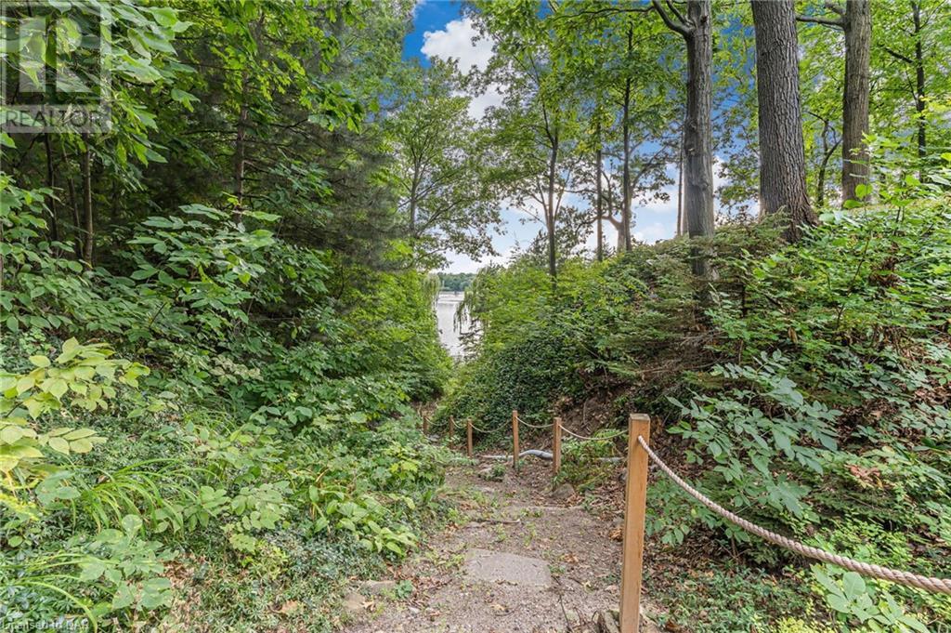4 Bedroom
5 Bathroom
3725 sqft
2 Level
Fireplace
Central Air Conditioning
Forced Air
Waterfront
$4,495 Monthly
Discover the natural beauty of Niagara by leasing this striking residence on Martindale Pond. Situated on over three quarters of an acre of forested land, this unique home has been extensively renovated throughout all levels. Enjoy four generous bedrooms with a separate primary suite along with a covetable open concept main floor - all complete with outstanding waterfront views. The lower level contains a recreation room with an additional kitchen and walk out to the private yard. Take pleasure in exclusive water access where you can launch a kayak or simply enjoy peaceful sunsets from the dock. This impeccable dwelling exists within close proximity to all necessary amenities while enjoying nearby access to world-renowned wineries, restaurants and the area's finest entertainment and sports venues. Uncover the benefits of this exemplary property. (id:56248)
Property Details
|
MLS® Number
|
40634970 |
|
Property Type
|
Single Family |
|
Neigbourhood
|
Henley |
|
CommunityFeatures
|
Quiet Area |
|
Features
|
Skylight |
|
ParkingSpaceTotal
|
6 |
|
Structure
|
Shed |
|
ViewType
|
View Of Water |
|
WaterFrontType
|
Waterfront |
Building
|
BathroomTotal
|
5 |
|
BedroomsAboveGround
|
4 |
|
BedroomsTotal
|
4 |
|
Appliances
|
Dishwasher, Dryer, Refrigerator, Stove, Washer, Range - Gas, Microwave Built-in, Hood Fan, Wine Fridge |
|
ArchitecturalStyle
|
2 Level |
|
BasementDevelopment
|
Finished |
|
BasementType
|
Full (finished) |
|
ConstructedDate
|
1973 |
|
ConstructionStyleAttachment
|
Detached |
|
CoolingType
|
Central Air Conditioning |
|
ExteriorFinish
|
Brick Veneer, Vinyl Siding, Shingles |
|
FireplaceFuel
|
Electric |
|
FireplacePresent
|
Yes |
|
FireplaceTotal
|
2 |
|
FireplaceType
|
Other - See Remarks |
|
FoundationType
|
Poured Concrete |
|
HalfBathTotal
|
2 |
|
HeatingFuel
|
Natural Gas |
|
HeatingType
|
Forced Air |
|
StoriesTotal
|
2 |
|
SizeInterior
|
3725 Sqft |
|
Type
|
House |
|
UtilityWater
|
Municipal Water |
Parking
Land
|
AccessType
|
Road Access |
|
Acreage
|
No |
|
Sewer
|
Municipal Sewage System |
|
SizeDepth
|
255 Ft |
|
SizeFrontage
|
37 Ft |
|
SizeTotalText
|
1/2 - 1.99 Acres |
|
SurfaceWater
|
Ponds |
|
ZoningDescription
|
G1, R1 |
Rooms
| Level |
Type |
Length |
Width |
Dimensions |
|
Second Level |
4pc Bathroom |
|
|
7'10'' x 7'4'' |
|
Second Level |
Bedroom |
|
|
13'4'' x 9'10'' |
|
Second Level |
Bedroom |
|
|
13'4'' x 11'1'' |
|
Second Level |
Bedroom |
|
|
12'1'' x 9'1'' |
|
Second Level |
Full Bathroom |
|
|
8'7'' x 7'1'' |
|
Second Level |
Full Bathroom |
|
|
17'0'' x 7'2'' |
|
Second Level |
Other |
|
|
10'7'' x 7'11'' |
|
Second Level |
Primary Bedroom |
|
|
23'11'' x 19'8'' |
|
Lower Level |
Storage |
|
|
Measurements not available |
|
Lower Level |
Cold Room |
|
|
16'1'' x 4'6'' |
|
Lower Level |
Storage |
|
|
17'11'' x 11'6'' |
|
Lower Level |
Laundry Room |
|
|
6'11'' x 5'7'' |
|
Lower Level |
3pc Bathroom |
|
|
9'6'' x 7'8'' |
|
Lower Level |
Bonus Room |
|
|
13'10'' x 12'2'' |
|
Lower Level |
Recreation Room |
|
|
32'0'' x 12'7'' |
|
Main Level |
2pc Bathroom |
|
|
5'8'' x 5'4'' |
|
Main Level |
Den |
|
|
11'2'' x 7'5'' |
|
Main Level |
Family Room |
|
|
14'9'' x 12'5'' |
|
Main Level |
Kitchen/dining Room |
|
|
30'0'' x 15'6'' |
|
Main Level |
Living Room |
|
|
16'11'' x 12'9'' |
https://www.realtor.ca/real-estate/27324815/25-village-green-drive-st-catharines


