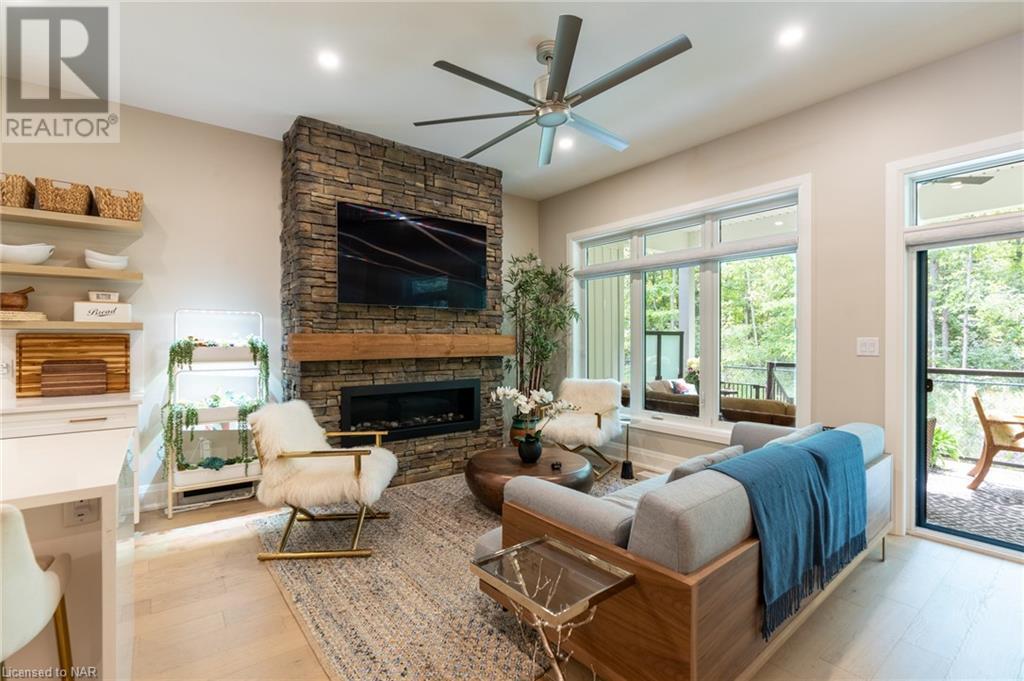4 Bedroom
3 Bathroom
1833 sqft
Bungalow
Central Air Conditioning
Forced Air
$3,300 Monthly
Luxurious end-unit bungalow for lease in Legends of the Green. Stunning quality finishes top to bottom - this home features 3 bedrooms on the main floor, plus an additional bedroom in the fully finished basement! The primary suite is not only spacious but it has a spa-like 5 piece ensuite as well as a walk-in closet. The gourmet kitchen is dreamy, equipped with high end appliances, large inviting island, coffee/wine bar with built in wine cooler and an impressive walk-in pantry. The open concept living room is complete with a floor to ceiling cozy stone surround fireplace. The basement includes a large rec-room, cold cellar, full bathroom & additional storage space. Other grand features of this home include a large double car garage with inside entry into the main floor laundry room & a private covered terrace that backs onto green space! Located in the sought after Chippawa area that is both peaceful & convenient. Minutes away from all amenities necessary, shopping, restaurants, wineries & more! Available Oct 1st. Book a showing for this incredible home today! Utilities are not included. (id:56248)
Property Details
|
MLS® Number
|
40633648 |
|
Property Type
|
Single Family |
|
Neigbourhood
|
Chippawa |
|
AmenitiesNearBy
|
Golf Nearby, Park, Place Of Worship, Playground, Shopping |
|
CommunityFeatures
|
Quiet Area |
|
ParkingSpaceTotal
|
4 |
Building
|
BathroomTotal
|
3 |
|
BedroomsAboveGround
|
3 |
|
BedroomsBelowGround
|
1 |
|
BedroomsTotal
|
4 |
|
Appliances
|
Central Vacuum, Dishwasher, Dryer, Refrigerator, Stove, Washer |
|
ArchitecturalStyle
|
Bungalow |
|
BasementDevelopment
|
Finished |
|
BasementType
|
Full (finished) |
|
ConstructionStyleAttachment
|
Attached |
|
CoolingType
|
Central Air Conditioning |
|
ExteriorFinish
|
Vinyl Siding |
|
HeatingFuel
|
Natural Gas |
|
HeatingType
|
Forced Air |
|
StoriesTotal
|
1 |
|
SizeInterior
|
1833 Sqft |
|
Type
|
Row / Townhouse |
|
UtilityWater
|
Municipal Water |
Parking
Land
|
Acreage
|
No |
|
LandAmenities
|
Golf Nearby, Park, Place Of Worship, Playground, Shopping |
|
Sewer
|
Municipal Sewage System |
|
SizeFrontage
|
49 Ft |
|
ZoningDescription
|
Res |
Rooms
| Level |
Type |
Length |
Width |
Dimensions |
|
Basement |
3pc Bathroom |
|
|
Measurements not available |
|
Basement |
Recreation Room |
|
|
29'5'' x 19'5'' |
|
Basement |
Bedroom |
|
|
12'2'' x 21'1'' |
|
Main Level |
Living Room |
|
|
9'10'' x 13'1'' |
|
Main Level |
Kitchen |
|
|
9'10'' x 16'0'' |
|
Main Level |
5pc Bathroom |
|
|
Measurements not available |
|
Main Level |
Primary Bedroom |
|
|
14'9'' x 20'11'' |
|
Main Level |
Great Room |
|
|
23'2'' x 14'6'' |
|
Main Level |
3pc Bathroom |
|
|
Measurements not available |
|
Main Level |
Bedroom |
|
|
8'10'' x 10'6'' |
|
Main Level |
Bedroom |
|
|
8'11'' x 10'6'' |
https://www.realtor.ca/real-estate/27324472/3318-weinbrenner-road-road-unit-12-niagara-falls






































