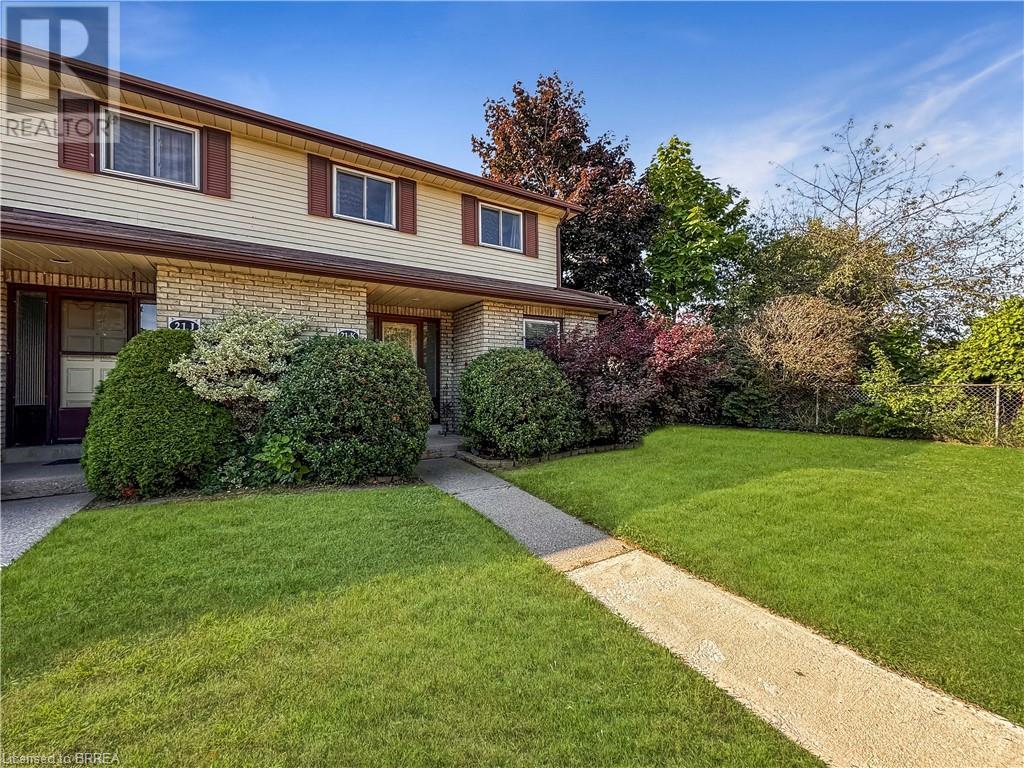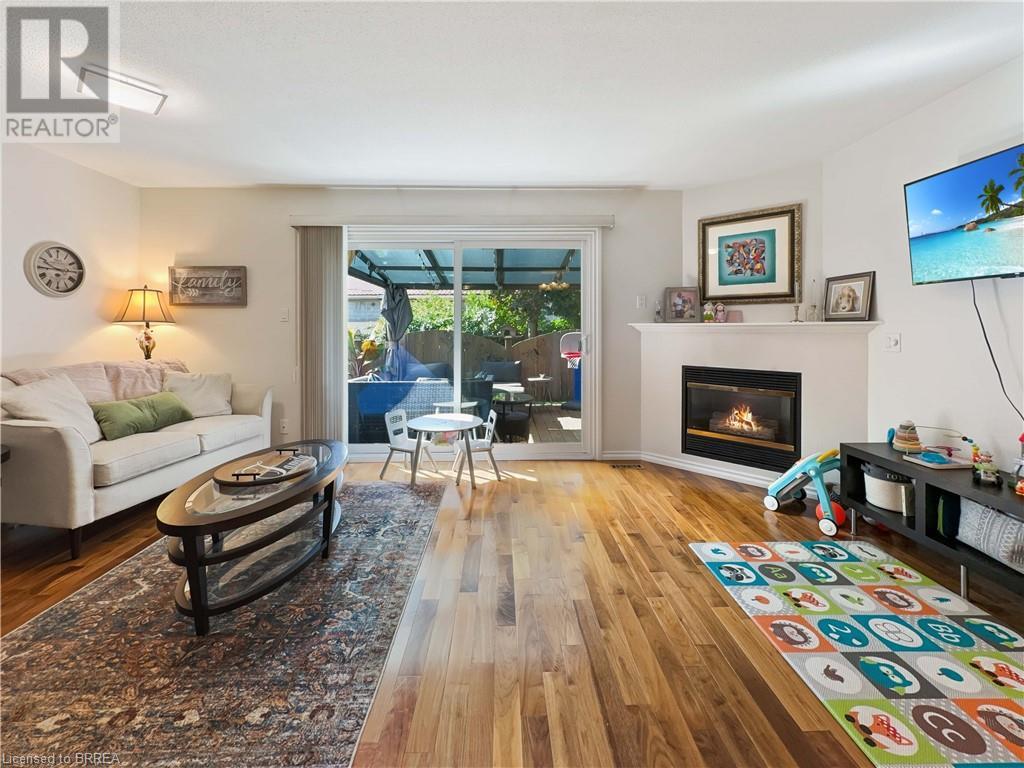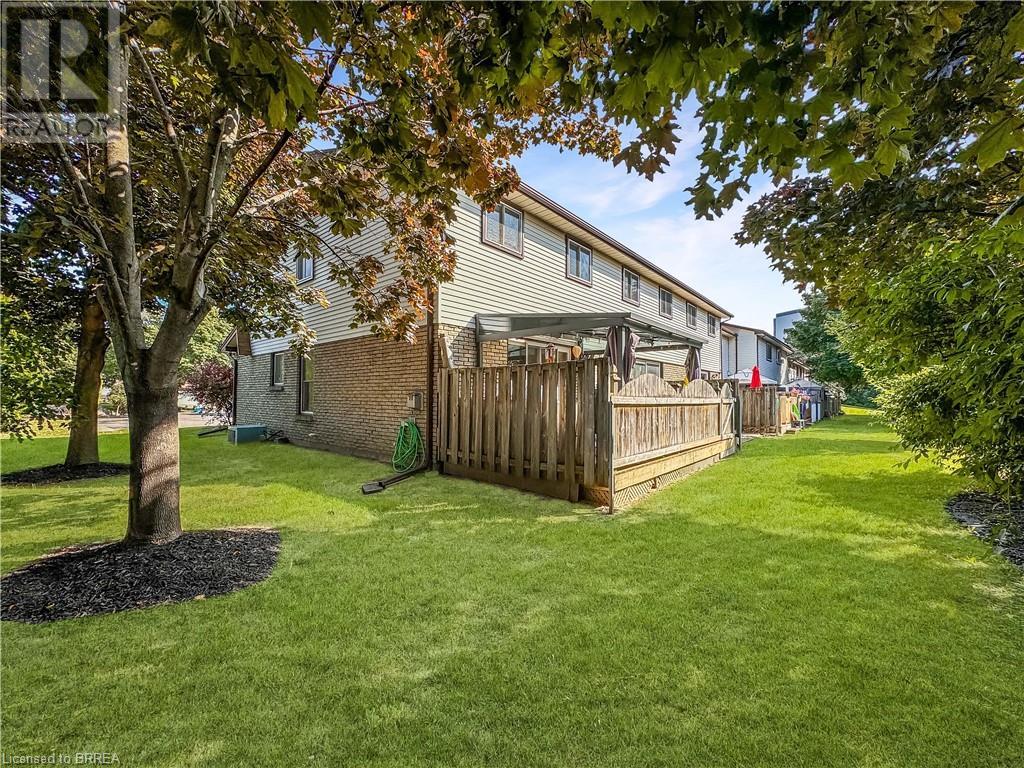21 Centennial Drive Unit# K Brantford, Ontario N3R 6Y5
$499,000Maintenance, Insurance, Common Area Maintenance, Property Management, Parking
$221 Monthly
Maintenance, Insurance, Common Area Maintenance, Property Management, Parking
$221 MonthlyOnly you can make this townhouse a townhome! Discover the charm and potential of this beautifully maintained end-unit in the heart of the highly sought-after Briar Park neighborhood. This three-bedroom, one-and-a-half-bathroom home is more than just a place to live—it's a canvas for your life’s next chapter. Step inside and be greeted by a welcoming foyer, where a convenient two-piece bathroom awaits on your left. To your right, the kitchen invites you to whip up your favorite meals while staying connected with family and friends in the adjoining living and dining room. The rich hardwood floors and cozy gas fireplace create an inviting atmosphere, perfect for relaxing evenings. Just beyond, a private backyard patio with a gas BBQ hookup is your personal oasis, ready for summer cookouts and quiet moments. The lower level of this home is a versatile haven, featuring a spacious rec room perfect for movie nights or a home office, along with a laundry/utility room with ample storage space. Upstairs, you’ll find two generously sized bedrooms, along with a massive primary bedroom that boasts his-and-hers closets—your personal retreat. The second floor is completed by a bright four-piece bathroom, ready to start your day or help you unwind at night. Nestled in an incredible neighborhood close to all amenities, this townhouse is waiting for you to make it your own. Don't delay—call your REALTOR® today! (id:56248)
Property Details
| MLS® Number | 40636989 |
| Property Type | Single Family |
| AmenitiesNearBy | Airport, Golf Nearby, Hospital, Park, Place Of Worship, Playground, Public Transit, Schools, Shopping |
| CommunityFeatures | Quiet Area, Community Centre, School Bus |
| ParkingSpaceTotal | 1 |
Building
| BathroomTotal | 2 |
| BedroomsAboveGround | 3 |
| BedroomsTotal | 3 |
| Appliances | Dryer, Refrigerator, Stove, Washer |
| ArchitecturalStyle | 2 Level |
| BasementDevelopment | Partially Finished |
| BasementType | Full (partially Finished) |
| ConstructionStyleAttachment | Attached |
| CoolingType | Central Air Conditioning |
| ExteriorFinish | Brick, Vinyl Siding |
| HalfBathTotal | 1 |
| HeatingFuel | Natural Gas |
| HeatingType | Forced Air |
| StoriesTotal | 2 |
| SizeInterior | 1245 Sqft |
| Type | Row / Townhouse |
| UtilityWater | Municipal Water |
Land
| AccessType | Highway Access, Highway Nearby |
| Acreage | No |
| LandAmenities | Airport, Golf Nearby, Hospital, Park, Place Of Worship, Playground, Public Transit, Schools, Shopping |
| Sewer | Municipal Sewage System |
| ZoningDescription | R4a |
Rooms
| Level | Type | Length | Width | Dimensions |
|---|---|---|---|---|
| Second Level | Primary Bedroom | 16'3'' x 10'8'' | ||
| Second Level | 4pc Bathroom | Measurements not available | ||
| Second Level | Bedroom | 8'6'' x 9'10'' | ||
| Second Level | Bedroom | 9'7'' x 9'10'' | ||
| Basement | Utility Room | 7'5'' x 20' | ||
| Basement | Bonus Room | 10'4'' x 10'2'' | ||
| Basement | Recreation Room | 17'6'' x 11'6'' | ||
| Main Level | Eat In Kitchen | 7'3'' x 14'4'' | ||
| Main Level | 2pc Bathroom | Measurements not available | ||
| Main Level | Foyer | 5'7'' x 8' | ||
| Main Level | Dining Room | 11'7'' x 7'8'' | ||
| Main Level | Living Room | 18'5'' x 10'4'' |
https://www.realtor.ca/real-estate/27323575/21-centennial-drive-unit-k-brantford































