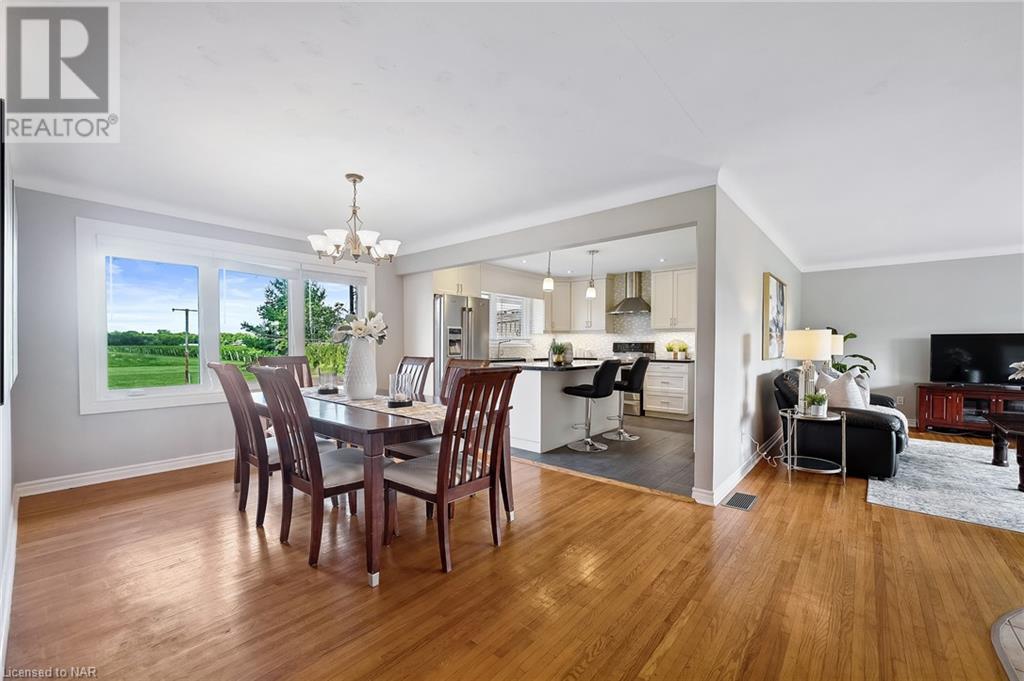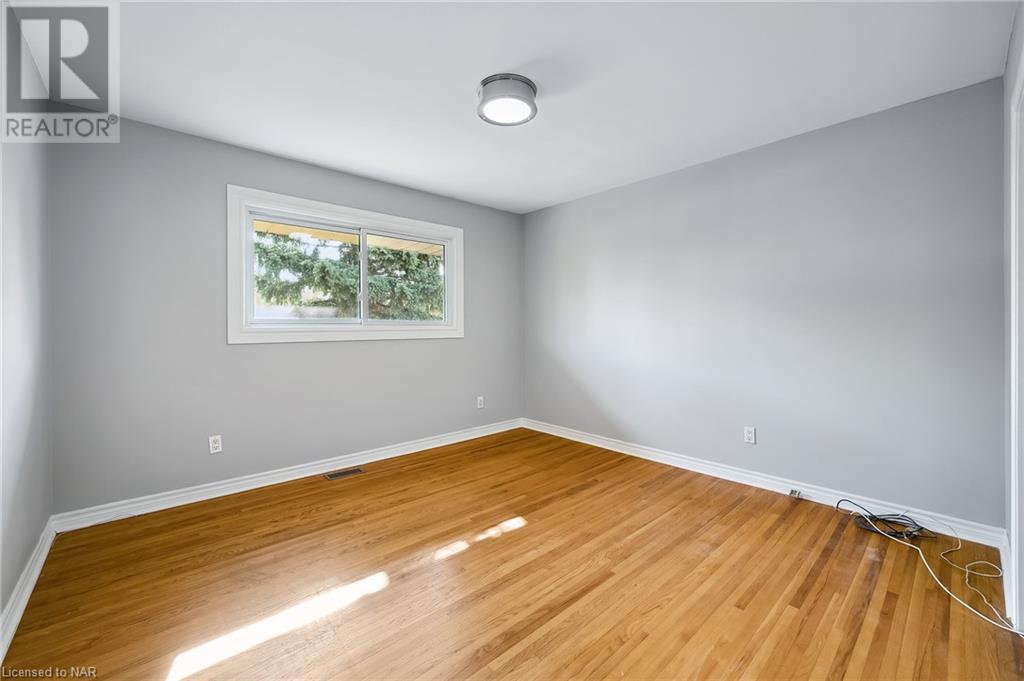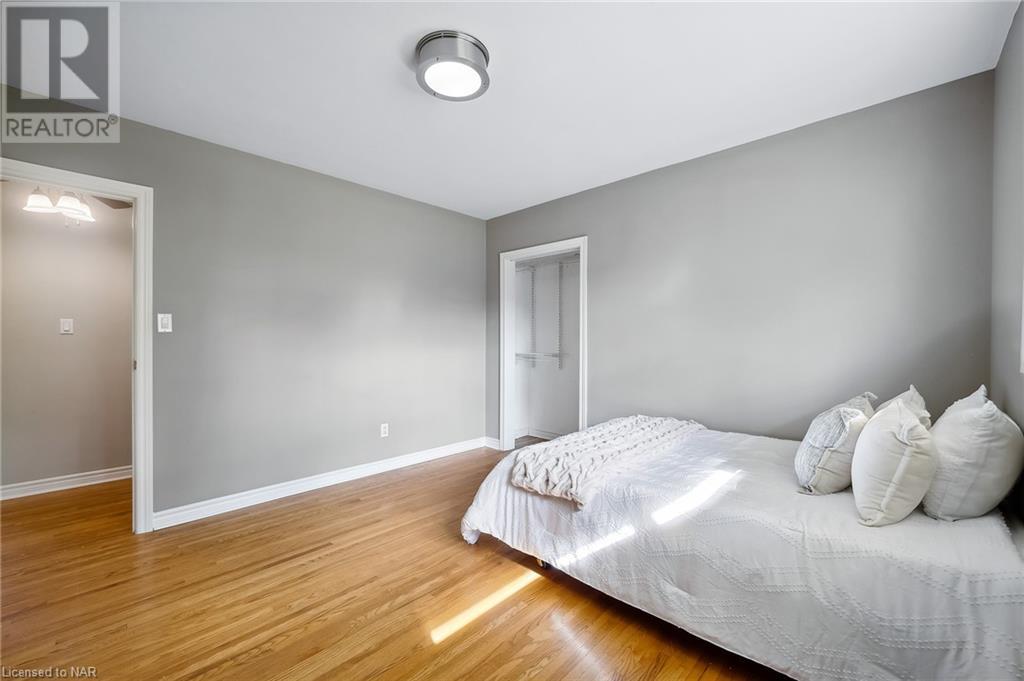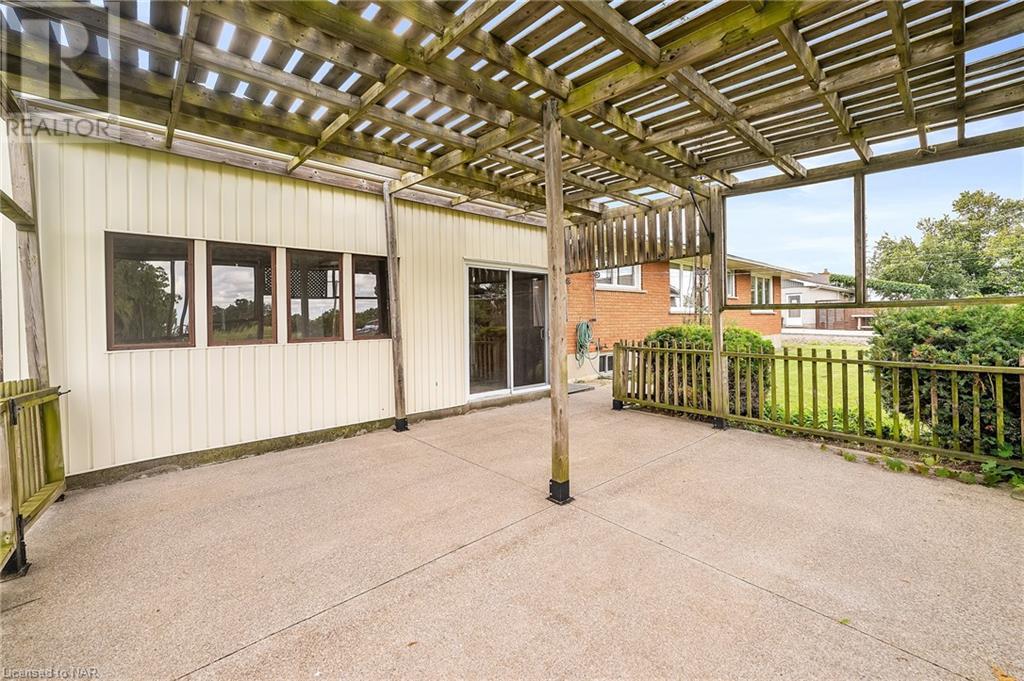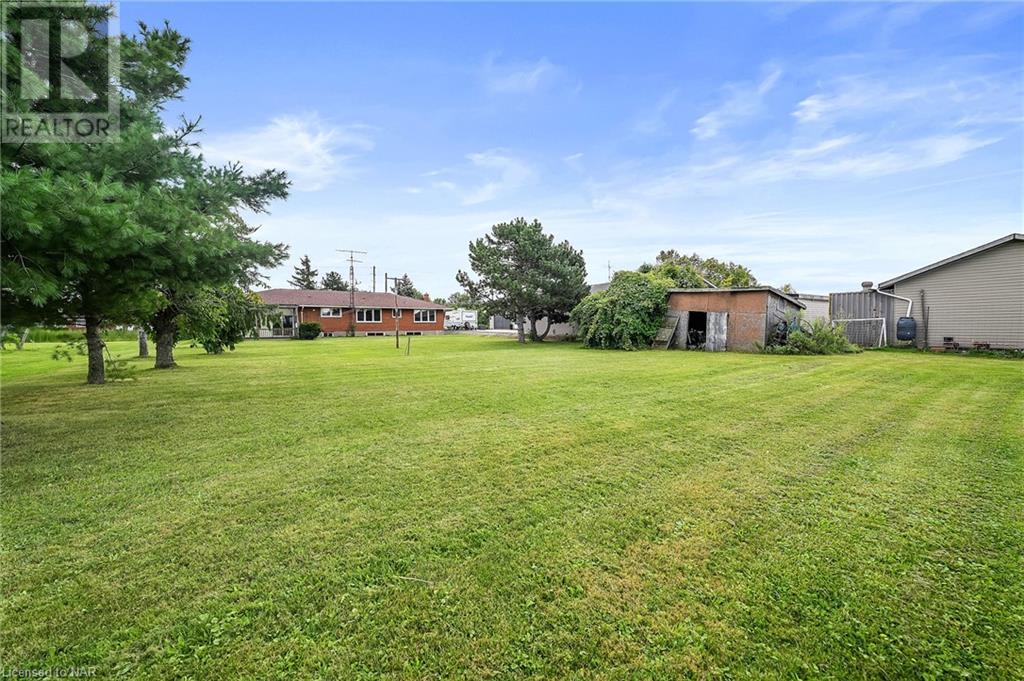4 Bedroom
1 Bathroom
1466 sqft
Bungalow
Central Air Conditioning
Forced Air
$849,900
Welcome to 1825 Third Street Louth, nestled in a peaceful, country-like setting in St. Catharines. This charming all-brick 4-bedroom bungalow is situated on an expansive 85ft x 250ft lot, offering abundant space for gatherings with family and friends. The property features a spacious double-wide garage and an extended driveway, ensuring ample parking. Step inside and be greeted by updated, large windows (replaced in 2014) that fill the home with natural light. The cozy living room seamlessly flows into the open-concept dining and kitchen area. The beautifully upgraded kitchen, renovated in 2016, boasts bright white cabinetry that provides a fresh, airy feel. With ample storage and a convenient kitchen island, the space is perfect for both daily living and entertaining. A large window offers a lovely view of your expansive backyard. Down the hall, you’ll find three generously sized bedrooms and a stunning, fully upgraded 4-piece bathroom, also renovated in 2016, complete with dual sinks and a glass-enclosed stand-up shower. The finished basement includes a spacious rec room with updated flooring and a fourth bedroom. The laundry area, while unfinished, offers plenty of additional storage. This home also features several key upgrades, including a new roof (2016), furnace and AC (2017), and a hot water tank that is owned and has been updated in 2023. Outside, enjoy a concrete deck beneath a wooden pergola, perfect for creating your own backyard oasis. The large backyard offers plenty of space for kids and pets to play. This home truly combines comfort, style, and functionality in a serene setting, plus close to great schools and all amenities. (id:56248)
Property Details
|
MLS® Number
|
40630454 |
|
Property Type
|
Single Family |
|
AmenitiesNearBy
|
Hospital, Public Transit, Schools |
|
CommunityFeatures
|
Quiet Area, School Bus |
|
Features
|
Country Residential, Sump Pump |
|
ParkingSpaceTotal
|
6 |
Building
|
BathroomTotal
|
1 |
|
BedroomsAboveGround
|
3 |
|
BedroomsBelowGround
|
1 |
|
BedroomsTotal
|
4 |
|
Appliances
|
Dishwasher, Dryer, Refrigerator, Stove, Washer |
|
ArchitecturalStyle
|
Bungalow |
|
BasementDevelopment
|
Finished |
|
BasementType
|
Full (finished) |
|
ConstructionStyleAttachment
|
Detached |
|
CoolingType
|
Central Air Conditioning |
|
ExteriorFinish
|
Brick |
|
HeatingType
|
Forced Air |
|
StoriesTotal
|
1 |
|
SizeInterior
|
1466 Sqft |
|
Type
|
House |
|
UtilityWater
|
Cistern, Well |
Parking
Land
|
AccessType
|
Highway Access |
|
Acreage
|
No |
|
LandAmenities
|
Hospital, Public Transit, Schools |
|
Sewer
|
Septic System |
|
SizeDepth
|
250 Ft |
|
SizeFrontage
|
85 Ft |
|
SizeTotalText
|
Under 1/2 Acre |
|
ZoningDescription
|
A1 |
Rooms
| Level |
Type |
Length |
Width |
Dimensions |
|
Basement |
Bedroom |
|
|
13'8'' x 13'6'' |
|
Basement |
Recreation Room |
|
|
13'8'' x 22'4'' |
|
Main Level |
4pc Bathroom |
|
|
Measurements not available |
|
Main Level |
Bedroom |
|
|
12'8'' x 12'10'' |
|
Main Level |
Bedroom |
|
|
11'10'' x 12'0'' |
|
Main Level |
Bedroom |
|
|
11'10'' x 12'0'' |
|
Main Level |
Kitchen |
|
|
12'4'' x 12'8'' |
|
Main Level |
Dining Room |
|
|
11'0'' x 12'8'' |
|
Main Level |
Living Room |
|
|
16'2'' x 13'4'' |
https://www.realtor.ca/real-estate/27321234/1825-third-street-st-catharines









