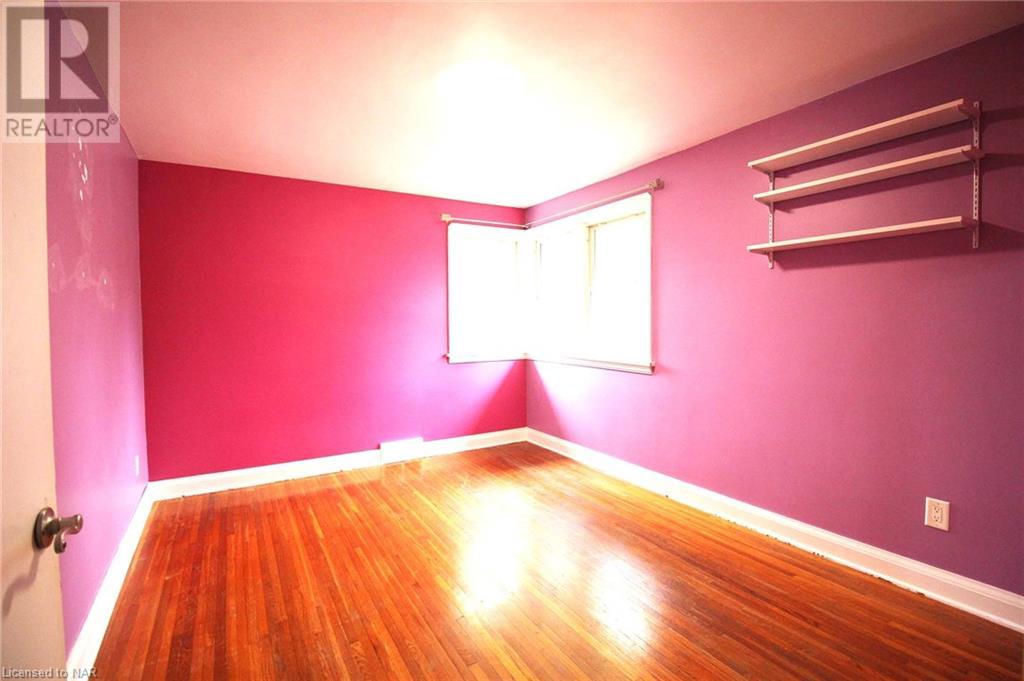3 Bedroom
1 Bathroom
1717 sqft
Bungalow
Above Ground Pool
Central Air Conditioning
Forced Air
$2,350 Monthly
This property features a brand-new washer, dryer, and dishwasher. It offers an extended driveway that can accommodate parking for at least eight cars. The solid 1,150 sq. ft. brick bungalow sits on a spacious lot in the desirable Chippawa area and includes a detached two-car block garage. It has an above-ground swimming pool. (id:56248)
Property Details
|
MLS® Number
|
40636570 |
|
Property Type
|
Single Family |
|
Neigbourhood
|
Chippawa |
|
AmenitiesNearBy
|
Golf Nearby, Park, Public Transit |
|
CommunityFeatures
|
School Bus |
|
EquipmentType
|
Water Heater |
|
Features
|
Automatic Garage Door Opener |
|
ParkingSpaceTotal
|
2 |
|
PoolType
|
Above Ground Pool |
|
RentalEquipmentType
|
Water Heater |
Building
|
BathroomTotal
|
1 |
|
BedroomsAboveGround
|
3 |
|
BedroomsTotal
|
3 |
|
ArchitecturalStyle
|
Bungalow |
|
BasementDevelopment
|
Partially Finished |
|
BasementType
|
Full (partially Finished) |
|
ConstructionStyleAttachment
|
Detached |
|
CoolingType
|
Central Air Conditioning |
|
ExteriorFinish
|
Brick |
|
FoundationType
|
Poured Concrete |
|
HeatingFuel
|
Natural Gas |
|
HeatingType
|
Forced Air |
|
StoriesTotal
|
1 |
|
SizeInterior
|
1717 Sqft |
|
Type
|
House |
|
UtilityWater
|
Municipal Water |
Parking
Land
|
Acreage
|
No |
|
LandAmenities
|
Golf Nearby, Park, Public Transit |
|
Sewer
|
Municipal Sewage System |
|
SizeDepth
|
165 Ft |
|
SizeFrontage
|
71 Ft |
|
SizeTotalText
|
Under 1/2 Acre |
|
ZoningDescription
|
R1c |
Rooms
| Level |
Type |
Length |
Width |
Dimensions |
|
Basement |
Games Room |
|
|
13'6'' x 16'11'' |
|
Basement |
Office |
|
|
8'11'' x 8'0'' |
|
Basement |
Recreation Room |
|
|
13'7'' x 16'1'' |
|
Main Level |
4pc Bathroom |
|
|
Measurements not available |
|
Main Level |
Bedroom |
|
|
11'11'' x 8'7'' |
|
Main Level |
Bedroom |
|
|
11'7'' x 11'6'' |
|
Main Level |
Bedroom |
|
|
13'10'' x 10'6'' |
|
Main Level |
Kitchen |
|
|
17'6'' x 7'8'' |
|
Main Level |
Living Room/dining Room |
|
|
23'3'' x 10'6'' |
https://www.realtor.ca/real-estate/27319292/8499-willoughby-drive-niagara-falls












