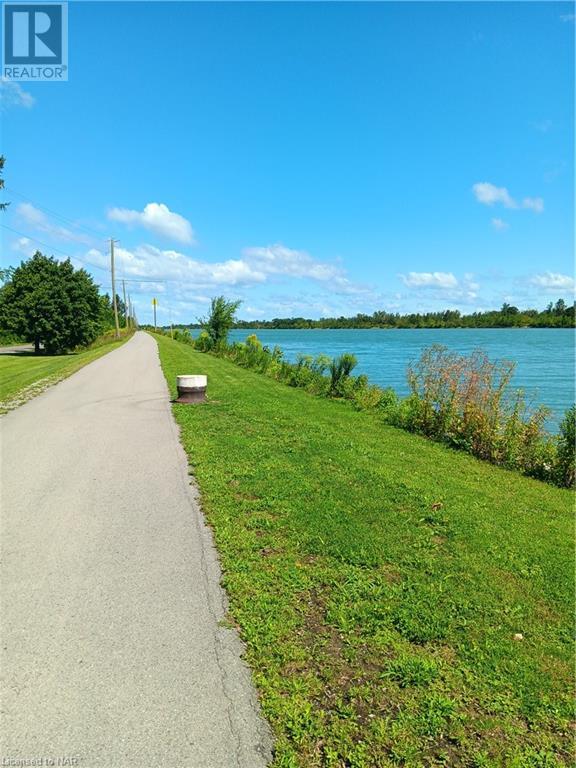3 Bedroom
2 Bathroom
1450 sqft
Fireplace
Central Air Conditioning
Forced Air
$629,900
Welcome to 27 Huntley Cres. Original owner, first time being offered!! Well maintained 3 bedroom backsplit with double concrete drive, double wide partially enclosed carport with single overhead door, easily converted into a garage, fully fenced backyard, storage shed, newer railings on front porch, gutter guards installed approx 3 yrs ago, A/C approx 5 yrs, updated eat in kitchen, beautiful original hardwood floors in living / dining room and bedrooms, series 800 interior doors, finished rec room with large windows for lots of natural light, gas fireplace/ stove only a year old, central vac, and a workshop in the basement level that will impress any woodworker. Walking distance to shopping, schools and Welland canal trails. Home has been virtually staged. NO SIGN ON PROPERTY. (id:56248)
Property Details
|
MLS® Number
|
40633022 |
|
Property Type
|
Single Family |
|
Neigbourhood
|
Carlton Heights |
|
AmenitiesNearBy
|
Park, Public Transit, Shopping |
|
EquipmentType
|
None |
|
ParkingSpaceTotal
|
9 |
|
RentalEquipmentType
|
None |
|
Structure
|
Shed, Porch |
Building
|
BathroomTotal
|
2 |
|
BedroomsAboveGround
|
3 |
|
BedroomsTotal
|
3 |
|
Appliances
|
Central Vacuum, Dishwasher, Dryer, Freezer, Refrigerator, Stove, Washer, Window Coverings |
|
BasementDevelopment
|
Partially Finished |
|
BasementType
|
Full (partially Finished) |
|
ConstructedDate
|
1972 |
|
ConstructionStyleAttachment
|
Detached |
|
CoolingType
|
Central Air Conditioning |
|
ExteriorFinish
|
Brick Veneer, Vinyl Siding |
|
FireplacePresent
|
Yes |
|
FireplaceTotal
|
1 |
|
Fixture
|
Ceiling Fans |
|
FoundationType
|
Poured Concrete |
|
HalfBathTotal
|
1 |
|
HeatingFuel
|
Natural Gas |
|
HeatingType
|
Forced Air |
|
SizeInterior
|
1450 Sqft |
|
Type
|
House |
|
UtilityWater
|
Municipal Water |
Parking
Land
|
Acreage
|
No |
|
FenceType
|
Fence |
|
LandAmenities
|
Park, Public Transit, Shopping |
|
Sewer
|
Municipal Sewage System |
|
SizeDepth
|
115 Ft |
|
SizeFrontage
|
53 Ft |
|
SizeTotalText
|
Under 1/2 Acre |
|
ZoningDescription
|
R1 |
Rooms
| Level |
Type |
Length |
Width |
Dimensions |
|
Second Level |
4pc Bathroom |
|
|
Measurements not available |
|
Second Level |
Bedroom |
|
|
8'5'' x 9'3'' |
|
Second Level |
Bedroom |
|
|
8'0'' x 11'9'' |
|
Second Level |
Bedroom |
|
|
9'5'' x 12'8'' |
|
Basement |
Workshop |
|
|
14'4'' x 11'10'' |
|
Basement |
Laundry Room |
|
|
9'10'' x 19'6'' |
|
Lower Level |
2pc Bathroom |
|
|
Measurements not available |
|
Lower Level |
Recreation Room |
|
|
20'4'' x 15'6'' |
|
Main Level |
Living Room/dining Room |
|
|
23'2'' x 11'9'' |
|
Main Level |
Kitchen |
|
|
11'2'' x 13'5'' |
Utilities
|
Electricity
|
Available |
|
Natural Gas
|
Available |
https://www.realtor.ca/real-estate/27315492/27-huntley-crescent-st-catharines


































