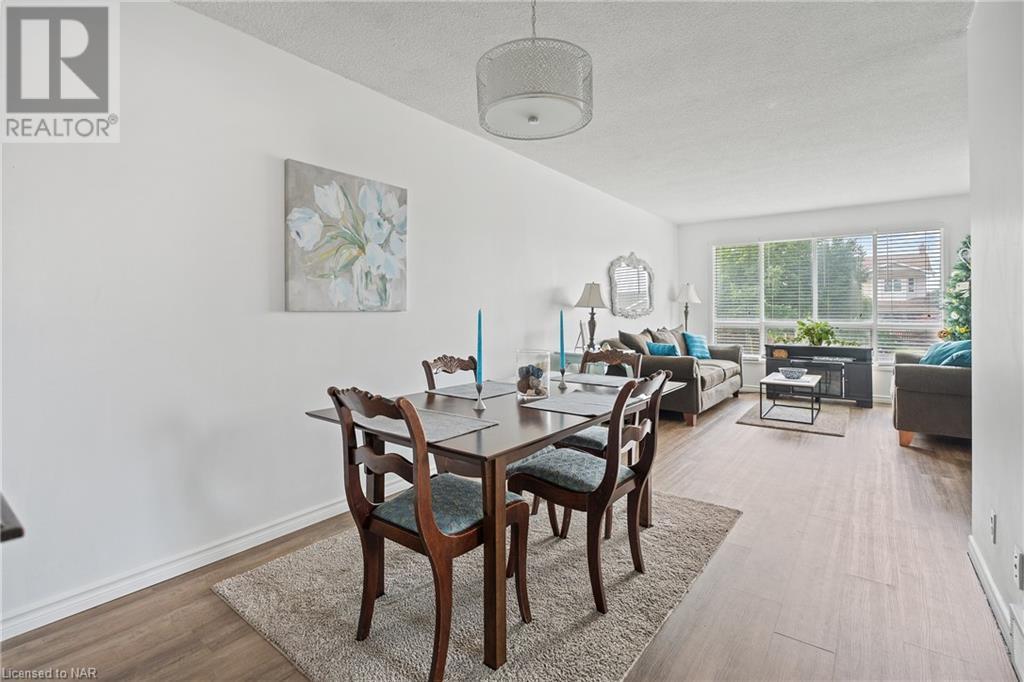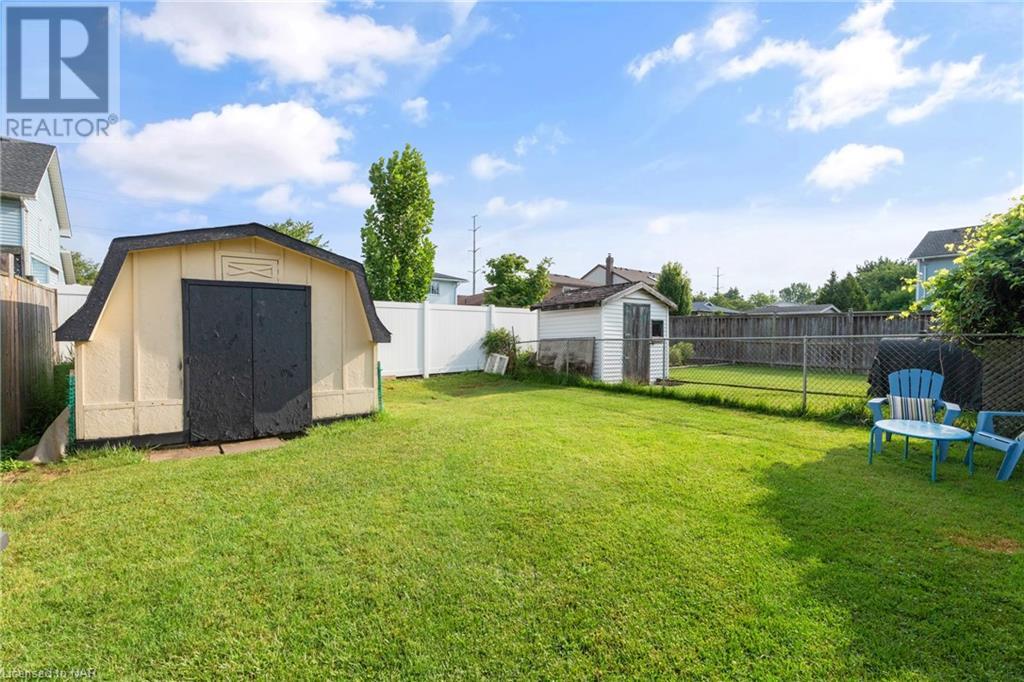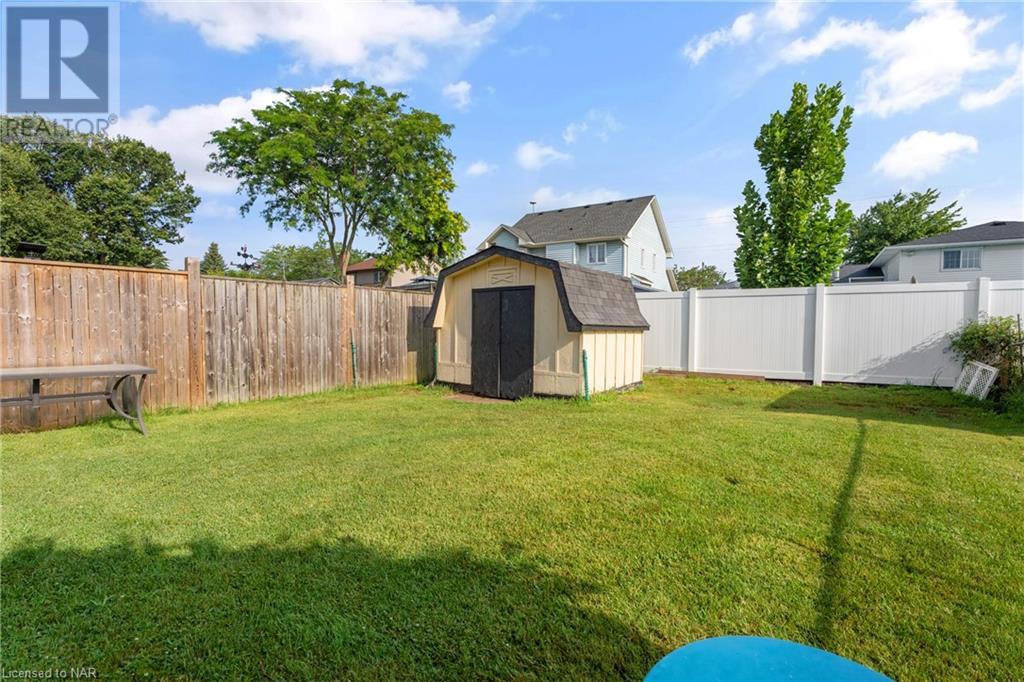4 Bedroom
1 Bathroom
1055 sqft
Bungalow
Central Air Conditioning
Forced Air
$519,900
**Charming 3+1 Bed Semi in Desirable Neighborhood** Welcome to your new home! This meticulously maintained 3+1 bedroom semi-detached property is nestled in one of the most sought-after neighborhoods, offering the perfect blend of comfort, style, and convenience. **Key Features:** - **3+1 Bedrooms:** The upper level offers three generously sized bedrooms, each with large windows and ample closet space. The additional bedroom on the lower level is perfect for guests, a home office, or a playroom. - **Well-Maintained:** This home has been lovingly cared for, with updated features and finishes throughout. The pride of ownership is evident in every corner. - *The backyard is a private retreat, perfect for summer barbecues or relaxing with a good book. - **Prime Location:** Situated in an extremely desirable neighborhood, this home is just steps away from all essential amenities, including top-rated schools, parks, shopping centers, and public transit. Everything you need is within reach. Don't miss out on this incredible opportunity to own a beautiful home in one of the best areas in town. Schedule a viewing today and experience the charm and convenience this property has to offer! (id:56248)
Property Details
|
MLS® Number
|
40635119 |
|
Property Type
|
Single Family |
|
AmenitiesNearBy
|
Schools |
|
ParkingSpaceTotal
|
3 |
Building
|
BathroomTotal
|
1 |
|
BedroomsAboveGround
|
3 |
|
BedroomsBelowGround
|
1 |
|
BedroomsTotal
|
4 |
|
ArchitecturalStyle
|
Bungalow |
|
BasementDevelopment
|
Partially Finished |
|
BasementType
|
Full (partially Finished) |
|
ConstructionStyleAttachment
|
Attached |
|
CoolingType
|
Central Air Conditioning |
|
ExteriorFinish
|
Brick |
|
HeatingType
|
Forced Air |
|
StoriesTotal
|
1 |
|
SizeInterior
|
1055 Sqft |
|
Type
|
Row / Townhouse |
|
UtilityWater
|
Municipal Water |
Land
|
Acreage
|
No |
|
LandAmenities
|
Schools |
|
Sewer
|
Municipal Sewage System |
|
SizeDepth
|
125 Ft |
|
SizeFrontage
|
30 Ft |
|
SizeTotalText
|
Under 1/2 Acre |
|
ZoningDescription
|
R2 |
Rooms
| Level |
Type |
Length |
Width |
Dimensions |
|
Basement |
Recreation Room |
|
|
11'3'' x 20'8'' |
|
Basement |
Bedroom |
|
|
9'4'' x 10'5'' |
|
Basement |
Utility Room |
|
|
31'6'' x 18'4'' |
|
Main Level |
4pc Bathroom |
|
|
4'7'' x 9'0'' |
|
Main Level |
Bedroom |
|
|
11'0'' x 8'8'' |
|
Main Level |
Bedroom |
|
|
9'6'' x 9'11'' |
|
Main Level |
Primary Bedroom |
|
|
9'9'' x 14'10'' |
|
Main Level |
Kitchen |
|
|
10'3'' x 109'3'' |
|
Main Level |
Dining Room |
|
|
8'9'' x 11'5'' |
|
Main Level |
Living Room |
|
|
11'5'' x 13'6'' |
https://www.realtor.ca/real-estate/27310627/8095-kensington-court-niagara-falls



























