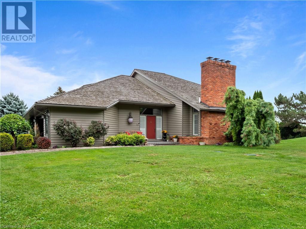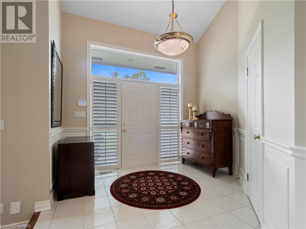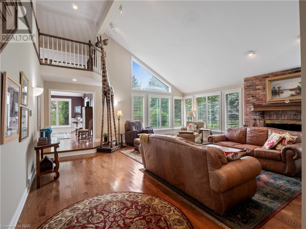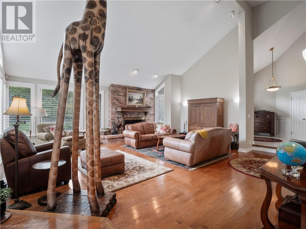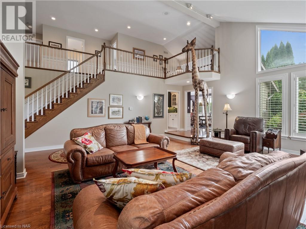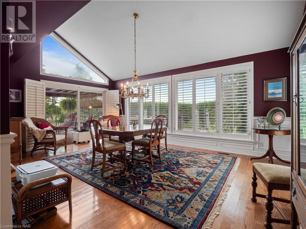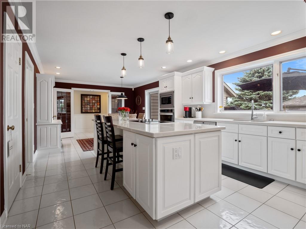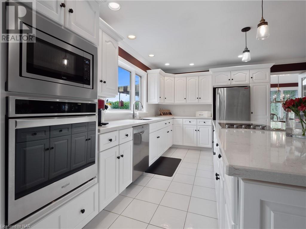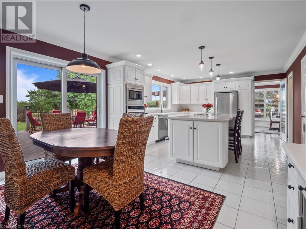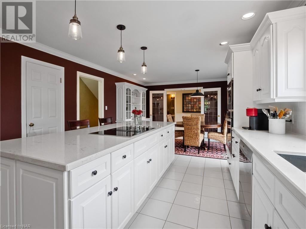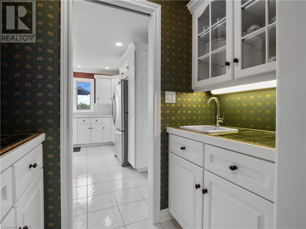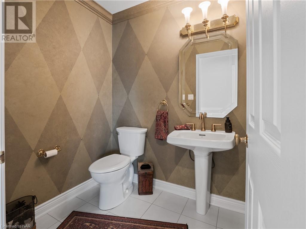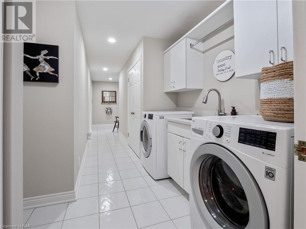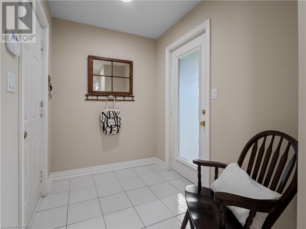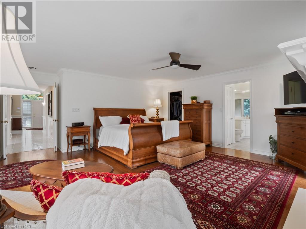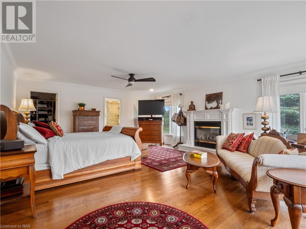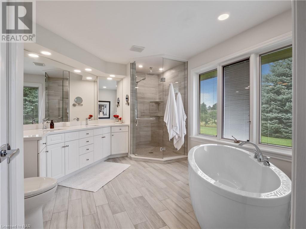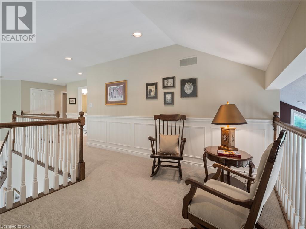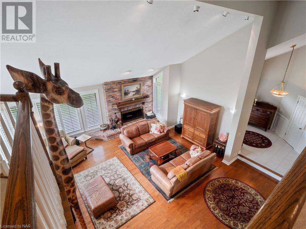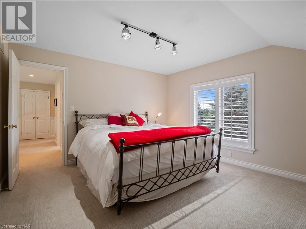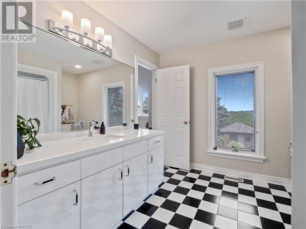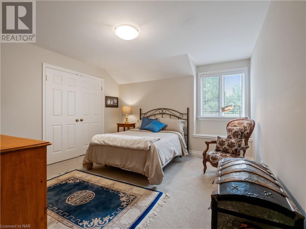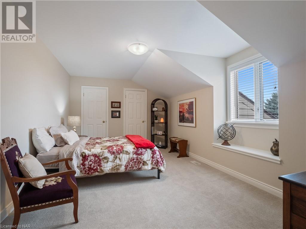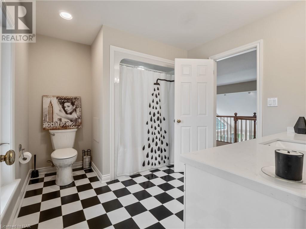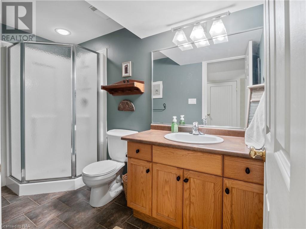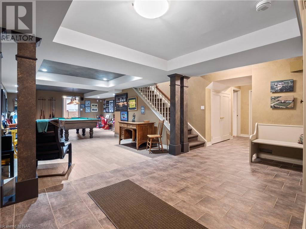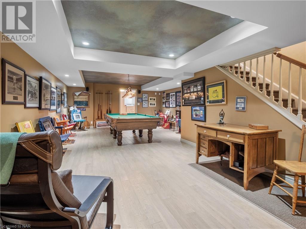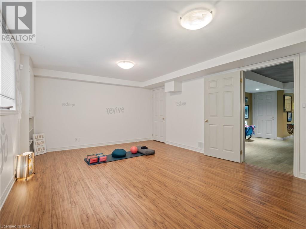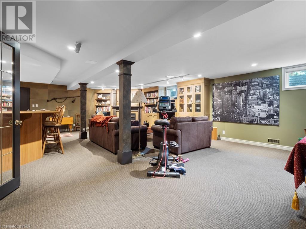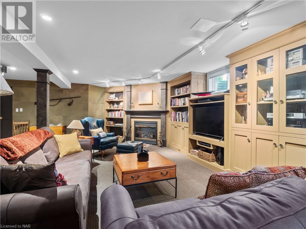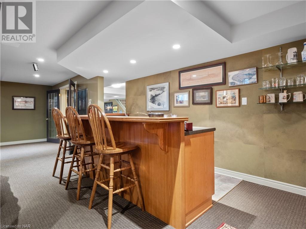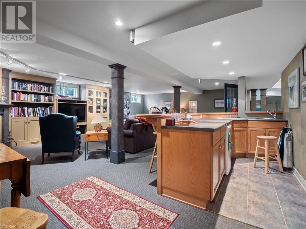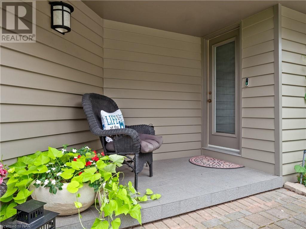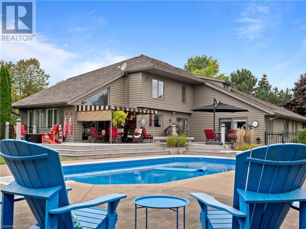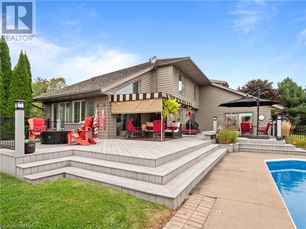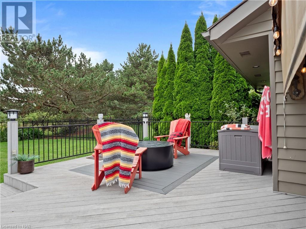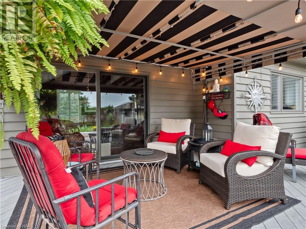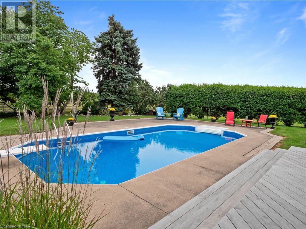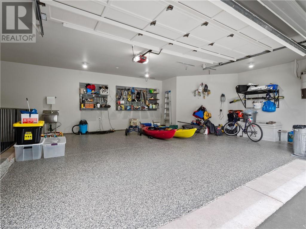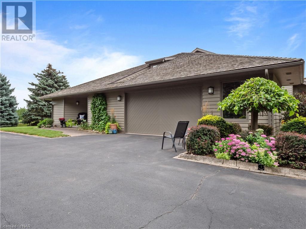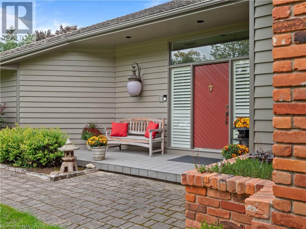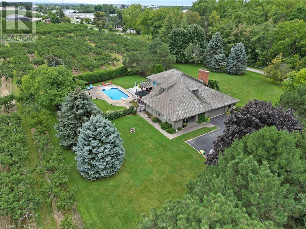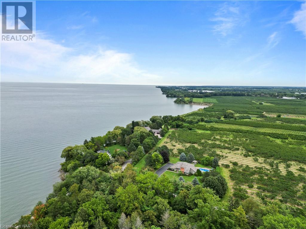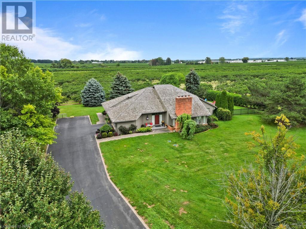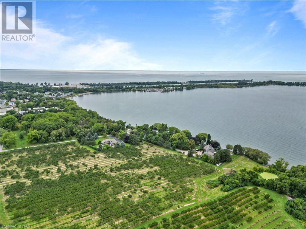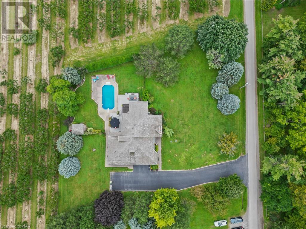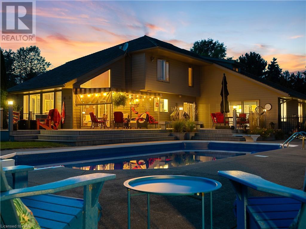5 Bedroom
4 Bathroom
4400 sqft
Fireplace
Inground Pool
Central Air Conditioning
Forced Air, Heat Pump
Lawn Sprinkler, Landscaped
$2,225,000
Welcome to a masterpiece of luxury living custom-built by Brook-Lite Homes, where elegance and comfort converge in a serene setting surrounded by orchards and the beauty of Lake Ontario. This exceptional, meticulously maintained, thoughtfully upgraded property offers an idyllic retreat transcending time. Nestled on a generous 1-acre plot, this stunning home is a testament to timeless craftsmanship and contemporary sophistication. As you approach the property, you'll be greeted by the charm of a recently updated cedar roof, ensuring both durability and aesthetics. The exterior has been lovingly refreshed, embodying modern elegance and a welcoming ambiance. Inside, the attention to detail is immediately apparent. The main floor seamlessly marries hardwood and ceramic flooring, leading you through a great room with a vaulted ceiling to the formal dining room that opens to a seasonal seating area adorned with an Alexander awning. This space beckons you to enjoy leisurely moments while relishing the views of your own personal paradise. The heart of this home, the kitchen, received a complete renovation in 2020. It boasts all-new appliances and offers a captivating space for culinary endeavors. The fully finished basement is a true gem. It houses a bedroom (currently a yoga studio), a games room with a pool table, a full family room with a bar and a small kitchen, and a gas fireplace. A generous room for tools and storage adds to the basement's versatility. Separate entrance from the garage, this space could accommodate an in-law suite. With three fireplaces, an abundance of living space, and a unique plot that does not back onto other houses, it's a haven of privacy and tranquility. Enjoy the proximity to Lake Ontario, the marina, and the beach, making every day feel like a vacation. The updates and care lavished on this home ensure it's ready for its next chapter, offering a unique opportunity to own a piece of timeless elegance in a coveted location. (id:56248)
Property Details
|
MLS® Number
|
40480107 |
|
Property Type
|
Single Family |
|
Neigbourhood
|
Port Weller |
|
AmenitiesNearBy
|
Airport, Beach, Hospital, Marina, Park, Schools, Shopping |
|
CommunicationType
|
High Speed Internet |
|
CommunityFeatures
|
Quiet Area, School Bus |
|
EquipmentType
|
None |
|
Features
|
Cul-de-sac, Wet Bar, Sump Pump, Automatic Garage Door Opener |
|
ParkingSpaceTotal
|
20 |
|
PoolType
|
Inground Pool |
|
RentalEquipmentType
|
None |
|
Structure
|
Shed, Porch |
|
ViewType
|
Lake View |
Building
|
BathroomTotal
|
4 |
|
BedroomsAboveGround
|
4 |
|
BedroomsBelowGround
|
1 |
|
BedroomsTotal
|
5 |
|
Appliances
|
Central Vacuum, Dishwasher, Dryer, Freezer, Microwave, Oven - Built-in, Refrigerator, Satellite Dish, Stove, Water Softener, Water Purifier, Wet Bar, Washer, Microwave Built-in, Window Coverings, Garage Door Opener |
|
BasementDevelopment
|
Finished |
|
BasementType
|
Full (finished) |
|
ConstructedDate
|
1991 |
|
ConstructionStyleAttachment
|
Detached |
|
CoolingType
|
Central Air Conditioning |
|
ExteriorFinish
|
Brick |
|
FireProtection
|
Smoke Detectors, Alarm System, Security System |
|
FireplaceFuel
|
Wood |
|
FireplacePresent
|
Yes |
|
FireplaceTotal
|
3 |
|
FireplaceType
|
Other - See Remarks |
|
Fixture
|
Ceiling Fans |
|
FoundationType
|
Poured Concrete |
|
HalfBathTotal
|
1 |
|
HeatingType
|
Forced Air, Heat Pump |
|
StoriesTotal
|
2 |
|
SizeInterior
|
4400 Sqft |
|
Type
|
House |
|
UtilityWater
|
Cistern, Drilled Well, Well |
Parking
Land
|
AccessType
|
Road Access, Highway Access |
|
Acreage
|
No |
|
FenceType
|
Partially Fenced |
|
LandAmenities
|
Airport, Beach, Hospital, Marina, Park, Schools, Shopping |
|
LandscapeFeatures
|
Lawn Sprinkler, Landscaped |
|
Sewer
|
Septic System |
|
SizeDepth
|
225 Ft |
|
SizeFrontage
|
200 Ft |
|
SizeTotalText
|
1/2 - 1.99 Acres |
|
ZoningDescription
|
A |
Rooms
| Level |
Type |
Length |
Width |
Dimensions |
|
Second Level |
4pc Bathroom |
|
|
10'1'' x 9'2'' |
|
Second Level |
Bedroom |
|
|
16'10'' x 10'11'' |
|
Second Level |
Bedroom |
|
|
12'5'' x 13'4'' |
|
Second Level |
Bedroom |
|
|
13'0'' x 13'11'' |
|
Second Level |
Other |
|
|
11'4'' x 8'1'' |
|
Lower Level |
Utility Room |
|
|
23'0'' x 21'5'' |
|
Lower Level |
3pc Bathroom |
|
|
10'1'' x 5'0'' |
|
Lower Level |
Bedroom |
|
|
18'6'' x 13'1'' |
|
Lower Level |
Recreation Room |
|
|
29'2'' x 19'9'' |
|
Lower Level |
Games Room |
|
|
35'2'' x 16'3'' |
|
Main Level |
Laundry Room |
|
|
26'8'' x 10'11'' |
|
Main Level |
Full Bathroom |
|
|
13'3'' x 11'7'' |
|
Main Level |
Primary Bedroom |
|
|
21'5'' x 20'5'' |
|
Main Level |
2pc Bathroom |
|
|
5'11'' x 5'3'' |
|
Main Level |
Foyer |
|
|
27'5'' x 10'10'' |
|
Main Level |
Pantry |
|
|
7'5'' x 3'3'' |
|
Main Level |
Living Room |
|
|
23'4'' x 22'10'' |
|
Main Level |
Dining Room |
|
|
19'7'' x 15'9'' |
|
Main Level |
Eat In Kitchen |
|
|
24'5'' x 12'11'' |
Utilities
|
Electricity
|
Available |
|
Telephone
|
Available |
https://www.realtor.ca/real-estate/26090453/699-read-road-niagara-on-the-lake

