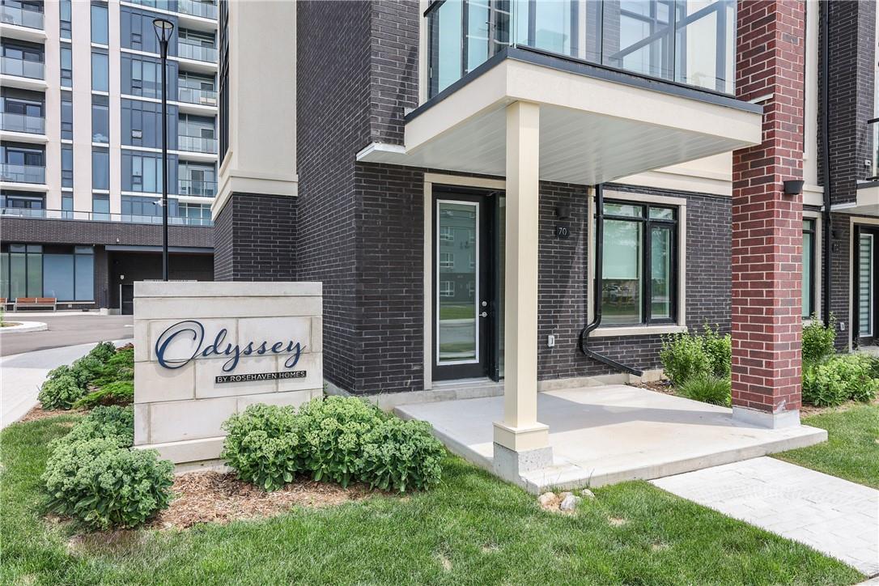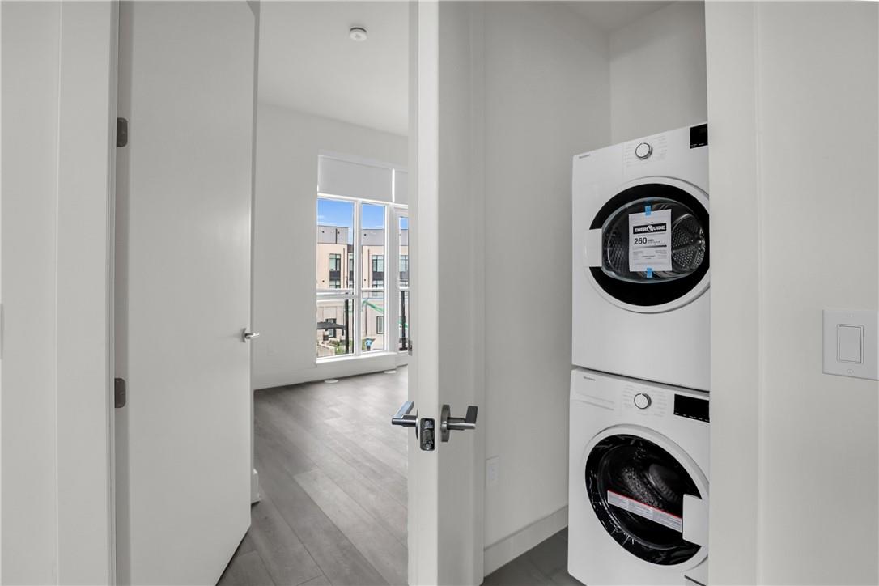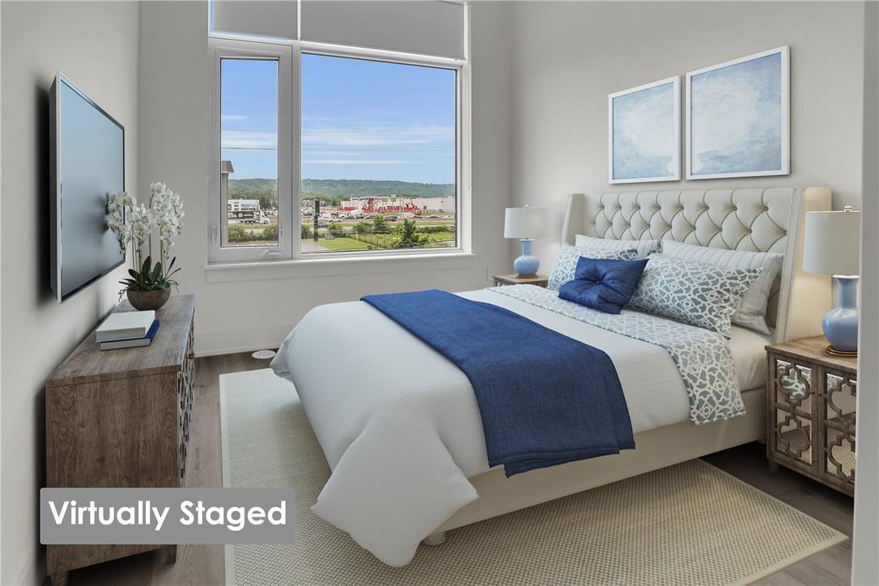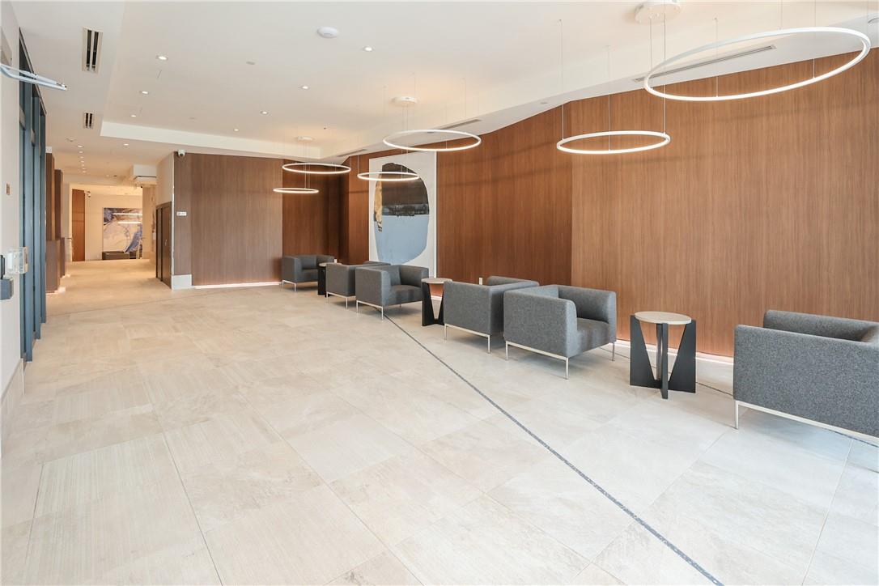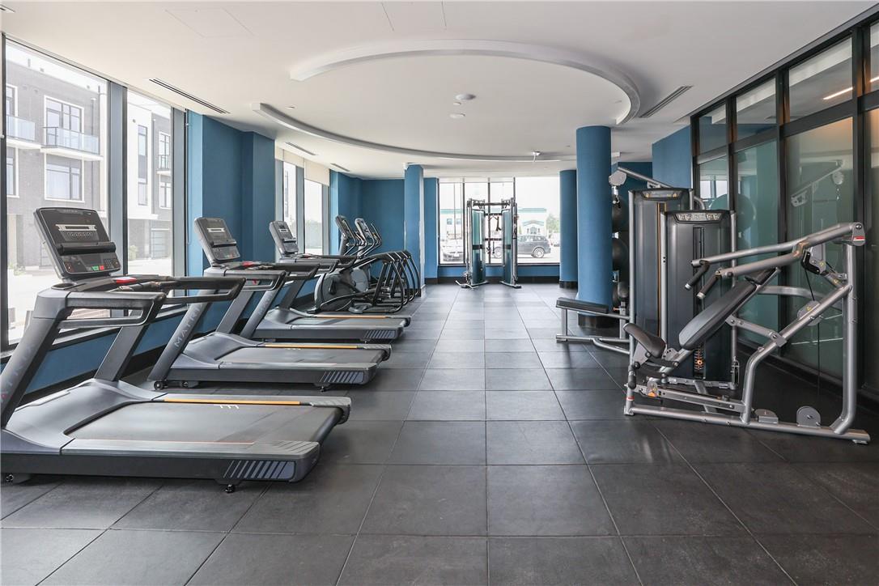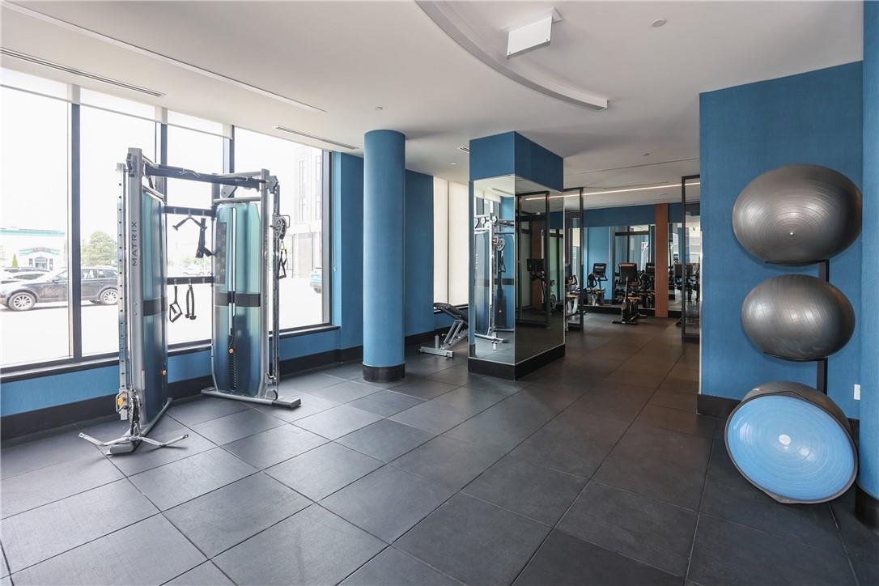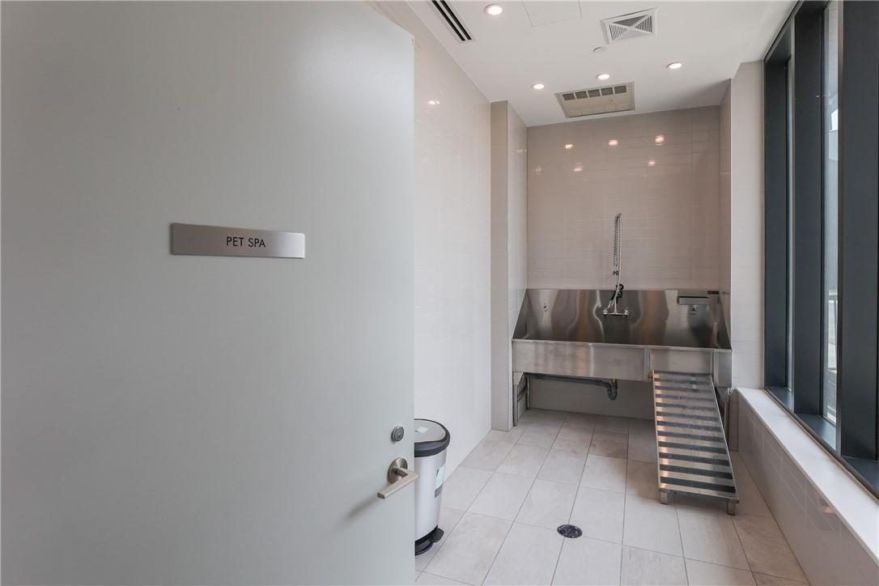3 Bedroom
3 Bathroom
2027 sqft
3 Level
Central Air Conditioning
Forced Air
Waterfront Nearby
$874,900Maintenance,
$517.62 Monthly
LAKESIDE LIVING…70 Windward Drive in Grimsby is a nature-loving commuter’s dream, surrounded by views of the lake, Toronto skyline, AND the Niagara Escarpment. There are many nearby parks, conservation areas, walking & hiking trails to explore, and just steps away from boutique shops, restaurants, plus only 2 minutes to QEW. This FULLY FINISHED, 3-storey townhome offers 3 bedrooms, 3 bathrooms, and over $60,000 in upgrades – MOVE-IN READY! Ground level entry from the front, back, or garage, leading into the bright family room. Second level features bright and spacious, OPEN CONCEPT living room, dining room with WALK OUT to southern-facing balcony and ESCARPMENT VIEWS, and a beautifully finished kitchen with stone countertops, island, high end S/S appliances, and abundant cabinetry! Upper level boasts three bedrooms (primary suite with private, lake-facing balcony and 3-pc ensuite), another 5-pc bath PLUS convenient laundry. Enjoy stunning views from a private fourth-level ROOFTOP terrace. Building amenities available for use include Barbeques, Virtual Concierge, Full Gym with Yoga & Spin , Wi-Fi Enabled Lounge Area, Tech Lounge Area, Indoor Bicycle Parking Area, Visitor Parking, Multi-Purpose Room with Bar, Dining, Lounge, Fireplace & Kitchen, Pet Spa, Surveillance Cameras, Terrace overlooking Lake Ontario & more! CLICK ON MULTIMEDIA for virtual tour, floor plans & drone photos. (id:56248)
Property Details
|
MLS® Number
|
H4197998 |
|
Property Type
|
Single Family |
|
Neigbourhood
|
Grimsby-on-the-Lake |
|
AmenitiesNearBy
|
Hospital, Marina, Recreation, Schools |
|
CommunityFeatures
|
Community Centre |
|
EquipmentType
|
None |
|
Features
|
Park Setting, Southern Exposure, Park/reserve, Beach, Balcony, Paved Driveway, Year Round Living, Carpet Free |
|
ParkingSpaceTotal
|
2 |
|
RentalEquipmentType
|
None |
|
WaterFrontType
|
Waterfront Nearby |
Building
|
BathroomTotal
|
3 |
|
BedroomsAboveGround
|
3 |
|
BedroomsTotal
|
3 |
|
Amenities
|
Exercise Centre, Party Room |
|
Appliances
|
Dishwasher, Dryer, Microwave, Refrigerator, Stove, Washer, Range |
|
ArchitecturalStyle
|
3 Level |
|
BasementType
|
None |
|
ConstructedDate
|
2022 |
|
ConstructionStyleAttachment
|
Attached |
|
CoolingType
|
Central Air Conditioning |
|
ExteriorFinish
|
Brick, Stucco |
|
HalfBathTotal
|
1 |
|
HeatingFuel
|
Natural Gas |
|
HeatingType
|
Forced Air |
|
StoriesTotal
|
3 |
|
SizeExterior
|
2027 Sqft |
|
SizeInterior
|
2027 Sqft |
|
Type
|
Row / Townhouse |
|
UtilityWater
|
Municipal Water |
Parking
|
Attached Garage
|
|
|
Inside Entry
|
|
Land
|
Acreage
|
No |
|
LandAmenities
|
Hospital, Marina, Recreation, Schools |
|
Sewer
|
Municipal Sewage System |
|
SizeIrregular
|
0 X 0 |
|
SizeTotalText
|
0 X 0|under 1/2 Acre |
|
ZoningDescription
|
C5 |
Rooms
| Level |
Type |
Length |
Width |
Dimensions |
|
Second Level |
2pc Bathroom |
|
|
3' 7'' x 7' 6'' |
|
Second Level |
Kitchen |
|
|
9' 6'' x 19' 8'' |
|
Second Level |
Dining Room |
|
|
8' 2'' x 11' 10'' |
|
Second Level |
Living Room |
|
|
18' 9'' x 13' 9'' |
|
Third Level |
5pc Bathroom |
|
|
11' 0'' x 4' 10'' |
|
Third Level |
Bedroom |
|
|
8' 10'' x 11' 9'' |
|
Third Level |
Bedroom |
|
|
9' 2'' x 9' 2'' |
|
Third Level |
3pc Ensuite Bath |
|
|
4' 11'' x 8' 0'' |
|
Third Level |
Primary Bedroom |
|
|
12' 11'' x 11' 6'' |
|
Unknown |
Other |
|
|
18' 4'' x 11' 0'' |
|
Unknown |
Utility Room |
|
|
11' 0'' x 8' 3'' |
|
Ground Level |
Other |
|
|
7' 8'' x 16' 1'' |
|
Ground Level |
Family Room |
|
|
15' 6'' x 10' 2'' |
https://www.realtor.ca/real-estate/27127738/70-windward-drive-grimsby

