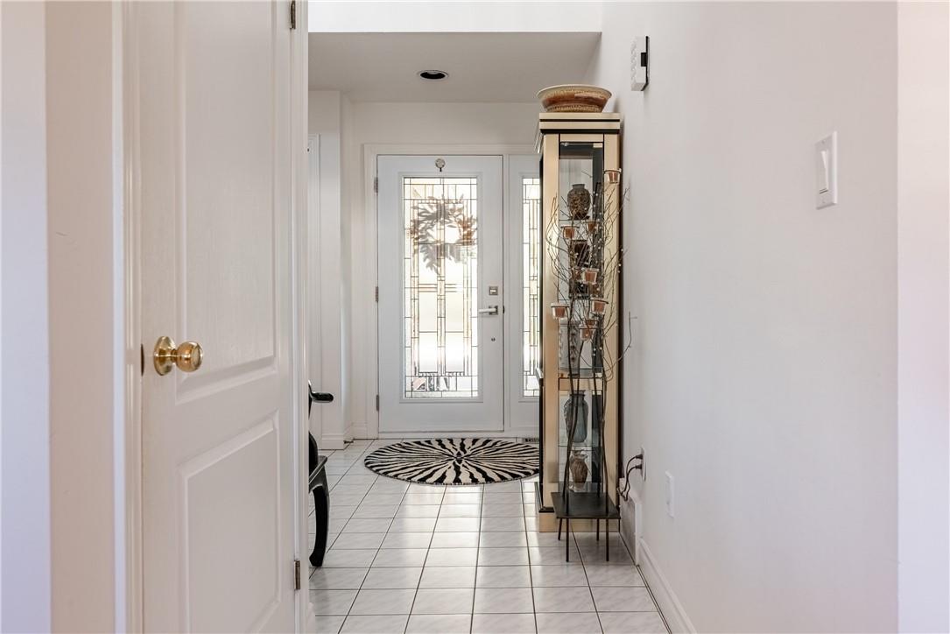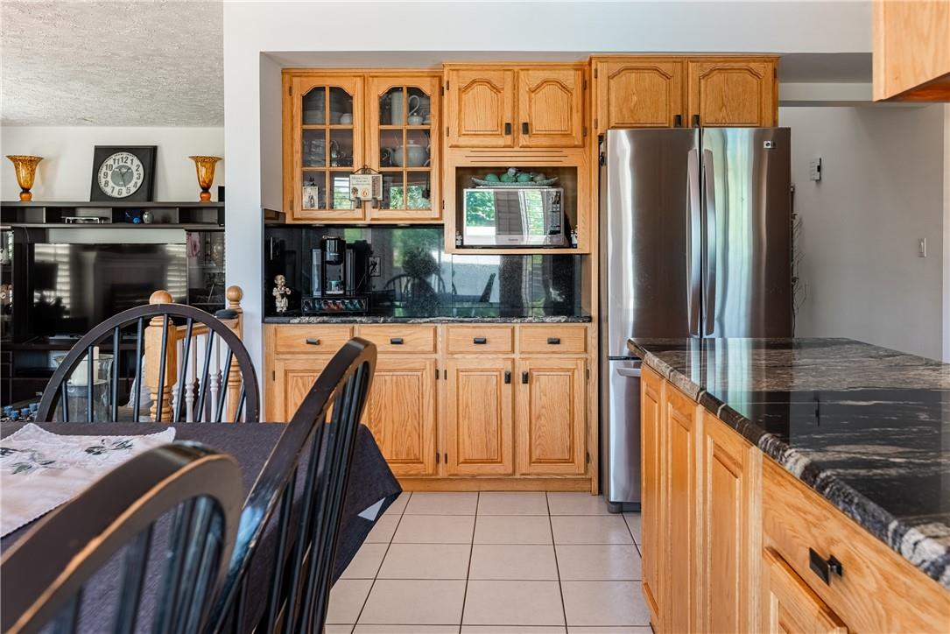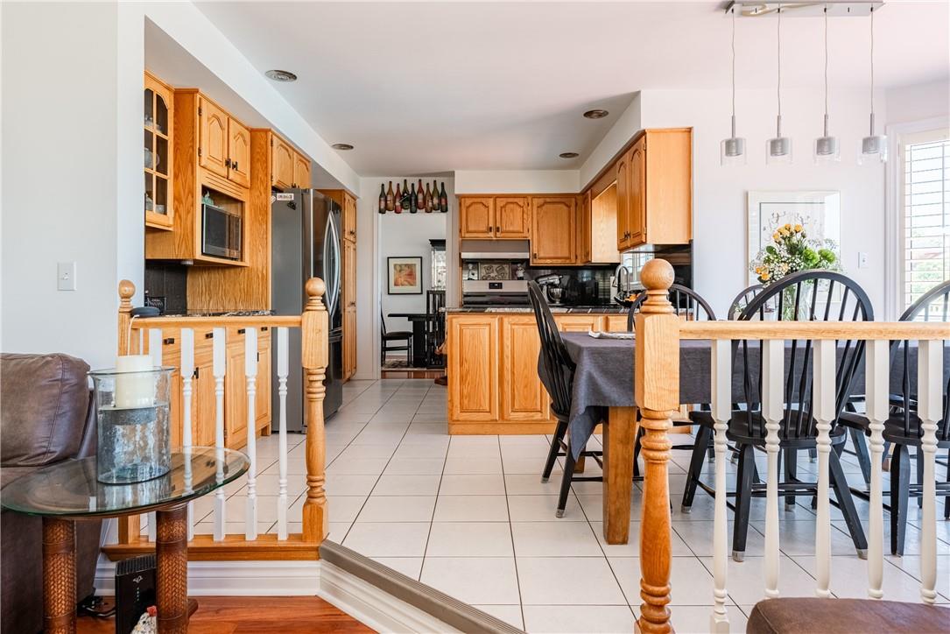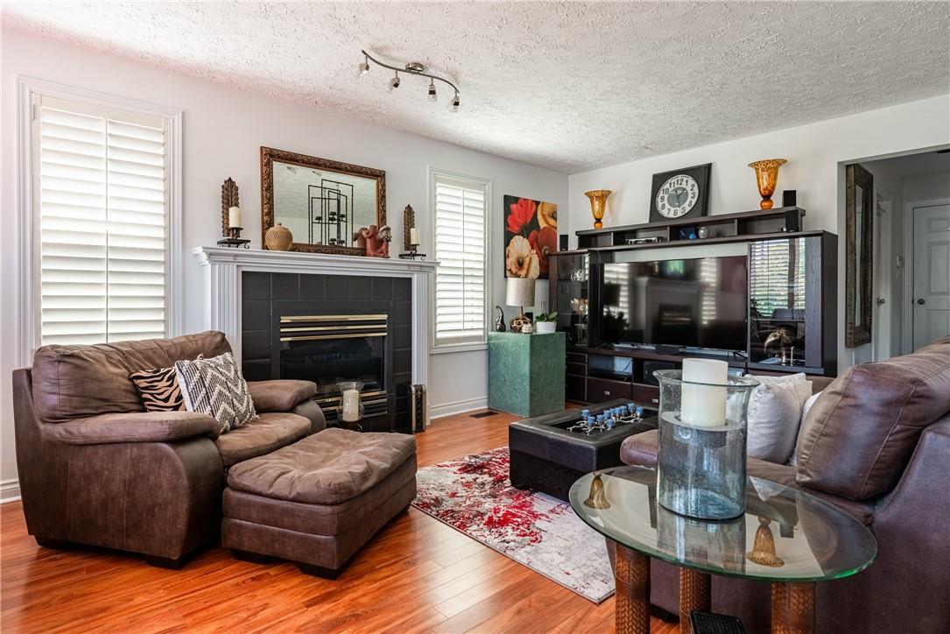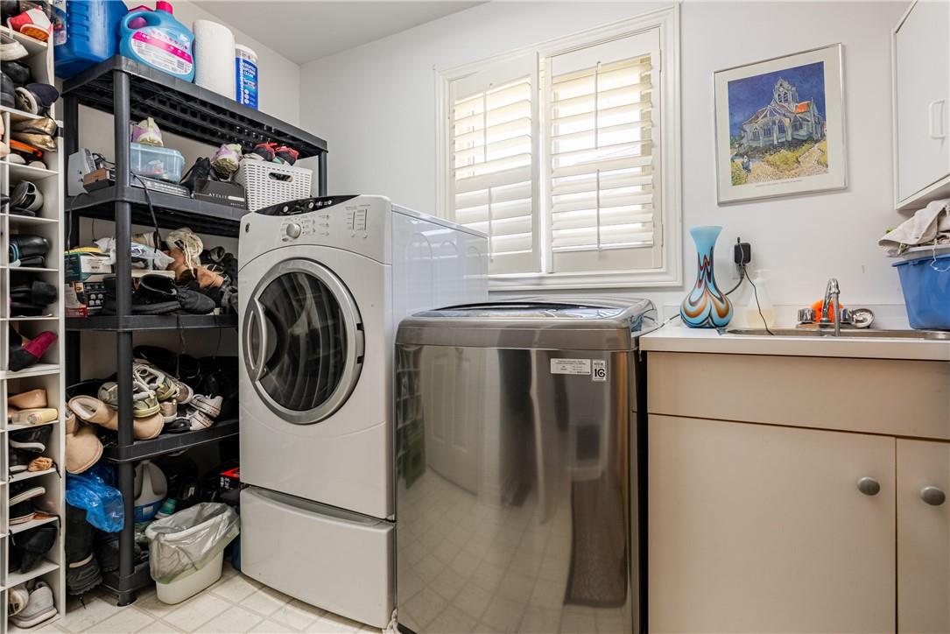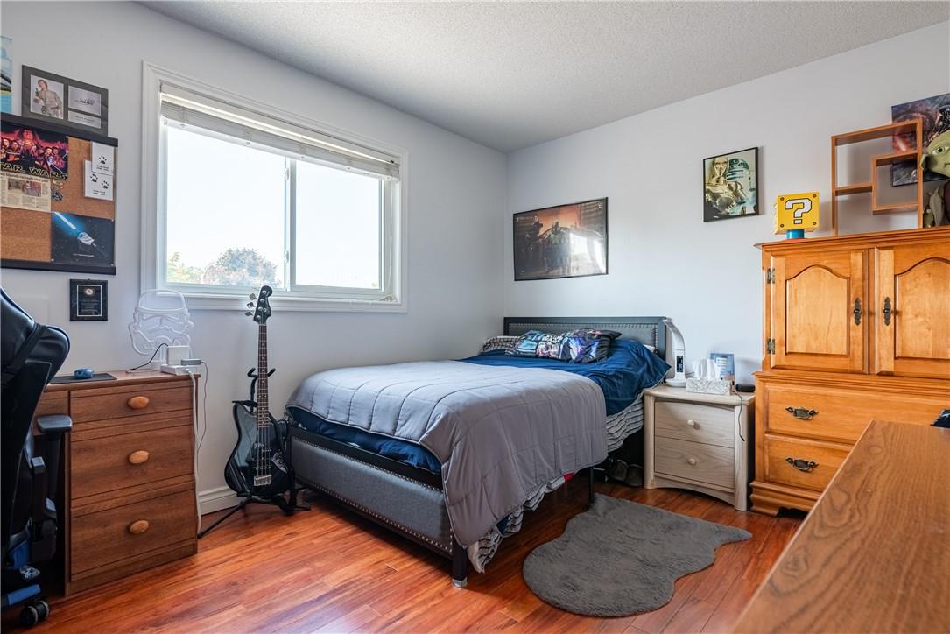4 Bedroom
4 Bathroom
2100 sqft
2 Level
Fireplace
Inground Pool
Central Air Conditioning
Forced Air
$1,045,000
Welcome to 7624 Bernadette Crescent, a spectacular 2-storey home in Niagara's prestigious Mount Carmel subdivision. This inviting residence features 3+1 bedrooms, 3.5 baths, and an attached double garage. Enjoy the elegance of an eat-in kitchen with granite countertops, a spacious family room with a gas fireplace, and main floor conveniences including laundry and a 2-piece bath. The second level hosts a luxurious primary suite with a 5-piece ensuite, while the lower level offers in-law suite potential with a separate entrance, bedroom, full bath, and rough-in for a kitchen. Outdoors, relax in the fenced backyard with an inground concrete pool, stamped concrete patio, and lush green space. Conveniently located near schools, parks, and amenities with easy QEW access. (id:56248)
Property Details
|
MLS® Number
|
H4202382 |
|
Property Type
|
Single Family |
|
AmenitiesNearBy
|
Golf Course, Hospital, Public Transit, Schools |
|
CommunityFeatures
|
Quiet Area |
|
EquipmentType
|
Water Heater |
|
Features
|
Park Setting, Park/reserve, Golf Course/parkland, Double Width Or More Driveway |
|
ParkingSpaceTotal
|
8 |
|
PoolType
|
Inground Pool |
|
RentalEquipmentType
|
Water Heater |
|
Structure
|
Shed |
Building
|
BathroomTotal
|
4 |
|
BedroomsAboveGround
|
3 |
|
BedroomsBelowGround
|
1 |
|
BedroomsTotal
|
4 |
|
ArchitecturalStyle
|
2 Level |
|
BasementDevelopment
|
Finished |
|
BasementType
|
Full (finished) |
|
ConstructedDate
|
1990 |
|
ConstructionStyleAttachment
|
Detached |
|
CoolingType
|
Central Air Conditioning |
|
ExteriorFinish
|
Brick, Vinyl Siding |
|
FireplaceFuel
|
Gas |
|
FireplacePresent
|
Yes |
|
FireplaceType
|
Other - See Remarks |
|
FoundationType
|
Poured Concrete |
|
HalfBathTotal
|
1 |
|
HeatingFuel
|
Natural Gas |
|
HeatingType
|
Forced Air |
|
StoriesTotal
|
2 |
|
SizeExterior
|
2100 Sqft |
|
SizeInterior
|
2100 Sqft |
|
Type
|
House |
|
UtilityWater
|
Municipal Water |
Parking
Land
|
Acreage
|
No |
|
LandAmenities
|
Golf Course, Hospital, Public Transit, Schools |
|
Sewer
|
Municipal Sewage System |
|
SizeDepth
|
150 Ft |
|
SizeFrontage
|
69 Ft |
|
SizeIrregular
|
69 X 150 |
|
SizeTotalText
|
69 X 150|under 1/2 Acre |
|
SoilType
|
Clay, Sand/gravel |
Rooms
| Level |
Type |
Length |
Width |
Dimensions |
|
Second Level |
Bedroom |
|
|
12' 3'' x 10' 1'' |
|
Second Level |
Bedroom |
|
|
11' 10'' x 10' 4'' |
|
Second Level |
4pc Bathroom |
|
|
Measurements not available |
|
Second Level |
5pc Bathroom |
|
|
Measurements not available |
|
Second Level |
Primary Bedroom |
|
|
14' 5'' x 11' 11'' |
|
Basement |
3pc Bathroom |
|
|
Measurements not available |
|
Basement |
Recreation Room |
|
|
24' 6'' x 11' 6'' |
|
Basement |
Bedroom |
|
|
13' 6'' x 11' 11'' |
|
Ground Level |
Dining Room |
|
|
11' 9'' x 10' 0'' |
|
Ground Level |
Laundry Room |
|
|
10' '' x 8' '' |
|
Ground Level |
2pc Bathroom |
|
|
Measurements not available |
|
Ground Level |
Sitting Room |
|
|
20' 10'' x 12' '' |
|
Ground Level |
Living Room |
|
|
16' 6'' x 12' '' |
|
Ground Level |
Eat In Kitchen |
|
|
18' 1'' x 18' 1'' |
https://www.realtor.ca/real-estate/27307394/7624-bernadette-crescent-niagara-falls







