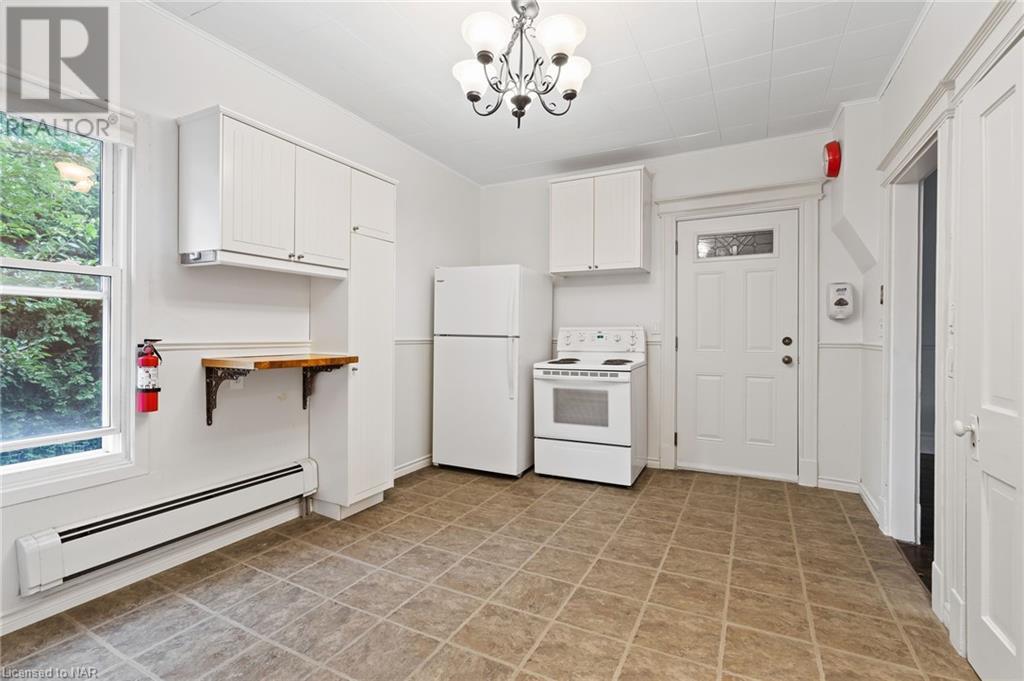3 Bedroom
1 Bathroom
1150 sqft
None
Hot Water Radiator Heat
$489,900
Welcome to your new home at 88 York Street! This charming 3-bedroom, 1-bathroom residence has just been painted inside and out. It offers a perfect blend of comfort, convenience, and character, making it an ideal choice for families, professionals, or anyone seeking a cozy retreat in the heart of St. Catharines. Outside, you'll find a fenced-in yard that's perfect for enjoying outdoor activities or simply relaxing in the sunshine. Whether you're hosting BBQs with friends and family or letting your furry friends roam freely, this private outdoor space offers endless possibilities. Located close to all the amenities that St. Catharines has to offer, residents of this home enjoy easy access to shopping centres, restaurants, parks, schools, and more. Plus, with convenient highway access nearby, commuting to neighbouring areas is a breeze. Don't miss out on the opportunity to make this wonderful property your own! Updates-Boiler '21, Plumbing Updated '15, Shingles '15, Kitchen '08, Windows/Doors '09, Water heater replace in '22. Exterior has been painted Aug '24, Interior Aug '24 (id:56248)
Property Details
|
MLS® Number
|
40634897 |
|
Property Type
|
Single Family |
|
AmenitiesNearBy
|
Hospital, Park, Schools, Shopping |
|
EquipmentType
|
Water Heater |
|
ParkingSpaceTotal
|
2 |
|
RentalEquipmentType
|
Water Heater |
Building
|
BathroomTotal
|
1 |
|
BedroomsAboveGround
|
3 |
|
BedroomsTotal
|
3 |
|
Appliances
|
Dishwasher, Dryer, Microwave, Refrigerator, Stove, Water Meter, Washer |
|
BasementDevelopment
|
Unfinished |
|
BasementType
|
Partial (unfinished) |
|
ConstructedDate
|
1906 |
|
ConstructionStyleAttachment
|
Detached |
|
CoolingType
|
None |
|
ExteriorFinish
|
Other |
|
FoundationType
|
Stone |
|
HeatingType
|
Hot Water Radiator Heat |
|
StoriesTotal
|
2 |
|
SizeInterior
|
1150 Sqft |
|
Type
|
House |
|
UtilityWater
|
Municipal Water |
Land
|
AccessType
|
Road Access |
|
Acreage
|
No |
|
LandAmenities
|
Hospital, Park, Schools, Shopping |
|
Sewer
|
Municipal Sewage System |
|
SizeDepth
|
109 Ft |
|
SizeFrontage
|
51 Ft |
|
SizeTotalText
|
Under 1/2 Acre |
|
ZoningDescription
|
R3 |
Rooms
| Level |
Type |
Length |
Width |
Dimensions |
|
Second Level |
Bonus Room |
|
|
15'1'' x 10'4'' |
|
Second Level |
4pc Bathroom |
|
|
Measurements not available |
|
Second Level |
Primary Bedroom |
|
|
13'7'' x 9'4'' |
|
Basement |
Storage |
|
|
13'7'' x 12'5'' |
|
Main Level |
Bedroom |
|
|
9'5'' x 8'8'' |
|
Main Level |
Bedroom |
|
|
9'5'' x 9'3'' |
|
Main Level |
Dining Room |
|
|
12'7'' x 11'5'' |
|
Main Level |
Living Room |
|
|
11'5'' x 10'9'' |
|
Main Level |
Kitchen |
|
|
15'1'' x 10'4'' |
https://www.realtor.ca/real-estate/27305100/88-york-street-st-catharines

























