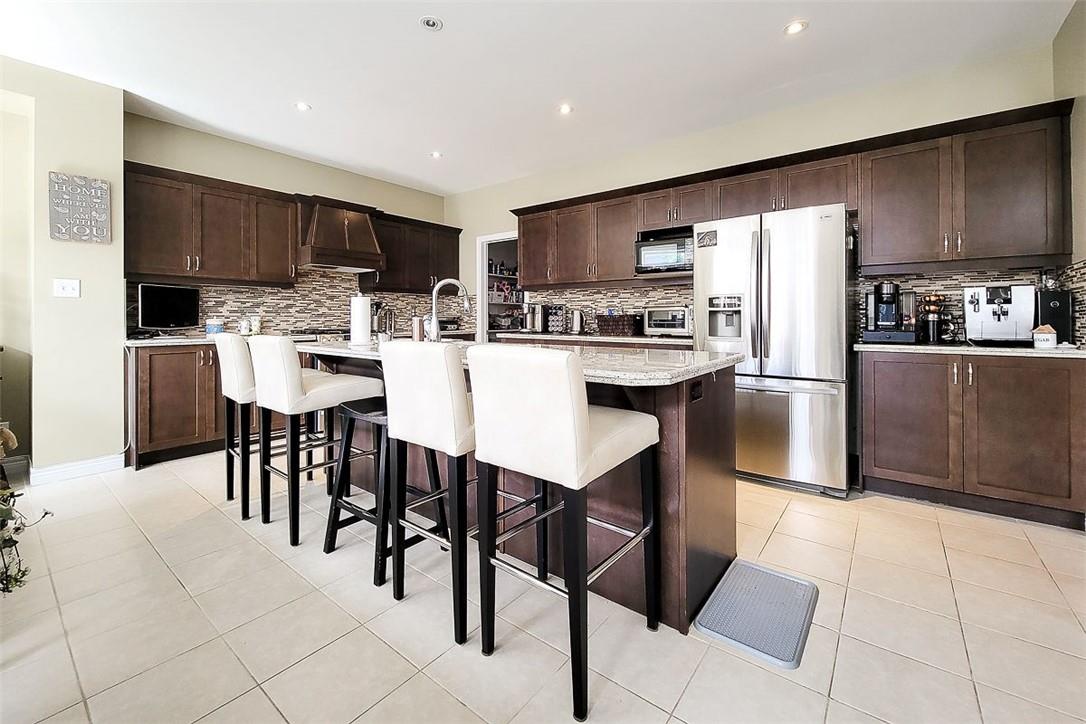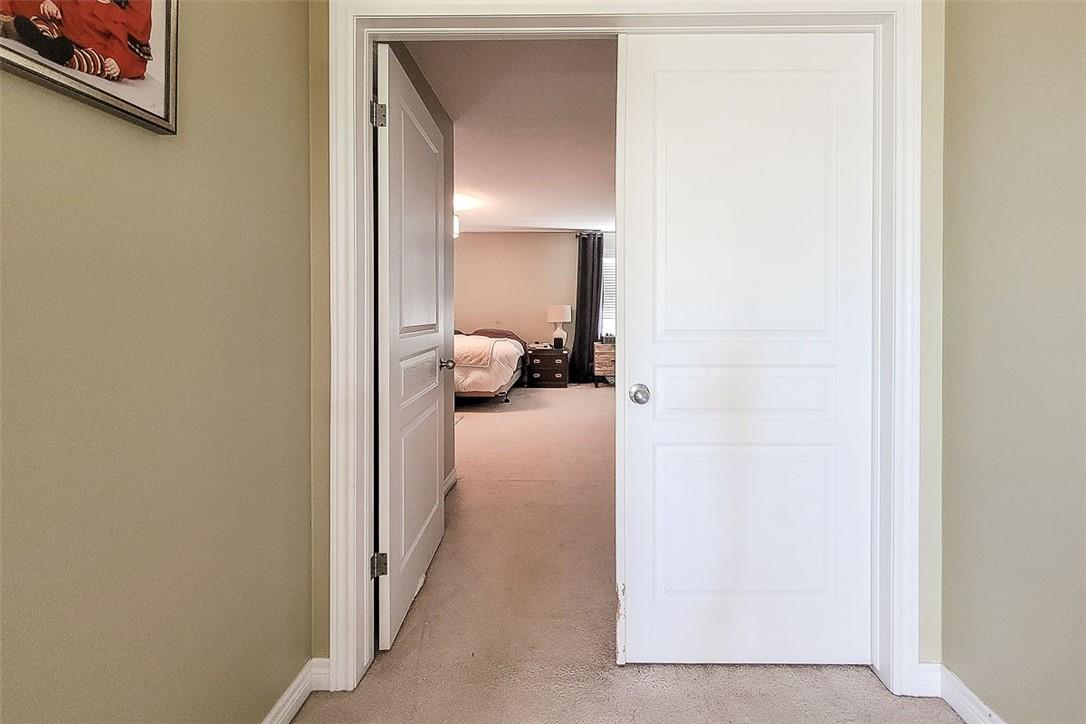4 Bedroom
3 Bathroom
2850 sqft
2 Level
Central Air Conditioning
Forced Air
$4,200 Monthly
Step into elegance and comfort with this stunning Landmart-Built home, perfectly situated in a friendly and inviting neighbourhood. Bathed in natural light, the open-concept main floor boasts a chef's dream kitchen, featuring upgraded cabinets, exquisite granite countertops, a generously-sized pantry, pot lights, under-counter lighting, and top-of-the-line appliances. As you enter through the grand foyer with its soaring ceilings, you'll immediately feel the sense of spacious luxury that defines this residence. The master bedroom is a serene retreat, complete with a luxurious 5-piece ensuite for your ultimate relaxation. this home truly offers everything you could desire for modern family living. Please not, Tenants are responsible for all utilities. RSA (id:56248)
Property Details
|
MLS® Number
|
H4203065 |
|
Property Type
|
Single Family |
|
EquipmentType
|
Water Heater |
|
Features
|
Double Width Or More Driveway, Paved Driveway |
|
ParkingSpaceTotal
|
6 |
|
RentalEquipmentType
|
Water Heater |
Building
|
BathroomTotal
|
3 |
|
BedroomsAboveGround
|
4 |
|
BedroomsTotal
|
4 |
|
Appliances
|
Dishwasher, Dryer, Microwave, Refrigerator, Stove, Washer & Dryer |
|
ArchitecturalStyle
|
2 Level |
|
BasementDevelopment
|
Unfinished |
|
BasementType
|
Full (unfinished) |
|
ConstructionStyleAttachment
|
Detached |
|
CoolingType
|
Central Air Conditioning |
|
ExteriorFinish
|
Brick, Stucco |
|
FoundationType
|
Poured Concrete |
|
HalfBathTotal
|
1 |
|
HeatingFuel
|
Natural Gas |
|
HeatingType
|
Forced Air |
|
StoriesTotal
|
2 |
|
SizeExterior
|
2850 Sqft |
|
SizeInterior
|
2850 Sqft |
|
Type
|
House |
|
UtilityWater
|
Municipal Water |
Parking
Land
|
Acreage
|
No |
|
Sewer
|
Municipal Sewage System |
|
SizeDepth
|
100 Ft |
|
SizeFrontage
|
45 Ft |
|
SizeIrregular
|
45.11 X 100 |
|
SizeTotalText
|
45.11 X 100|under 1/2 Acre |
Rooms
| Level |
Type |
Length |
Width |
Dimensions |
|
Second Level |
4pc Bathroom |
|
|
Measurements not available |
|
Second Level |
Bedroom |
|
|
15' 11'' x 11' 2'' |
|
Second Level |
Bedroom |
|
|
15' 1'' x 9' 11'' |
|
Second Level |
Bedroom |
|
|
13' 3'' x 13' '' |
|
Second Level |
5pc Ensuite Bath |
|
|
Measurements not available |
|
Second Level |
Primary Bedroom |
|
|
22' 3'' x 14' '' |
|
Ground Level |
Pantry |
|
|
6' 4'' x 5' 2'' |
|
Ground Level |
Laundry Room |
|
|
12' 8'' x 5' 9'' |
|
Ground Level |
2pc Bathroom |
|
|
Measurements not available |
|
Ground Level |
Kitchen |
|
|
18' 3'' x 20' 6'' |
|
Ground Level |
Dining Room |
|
|
11' 8'' x 11' 9'' |
|
Ground Level |
Living Room |
|
|
16' 10'' x 17' 5'' |
|
Ground Level |
Foyer |
|
|
Measurements not available |
https://www.realtor.ca/real-estate/27302331/128-oleary-drive-ancaster







































