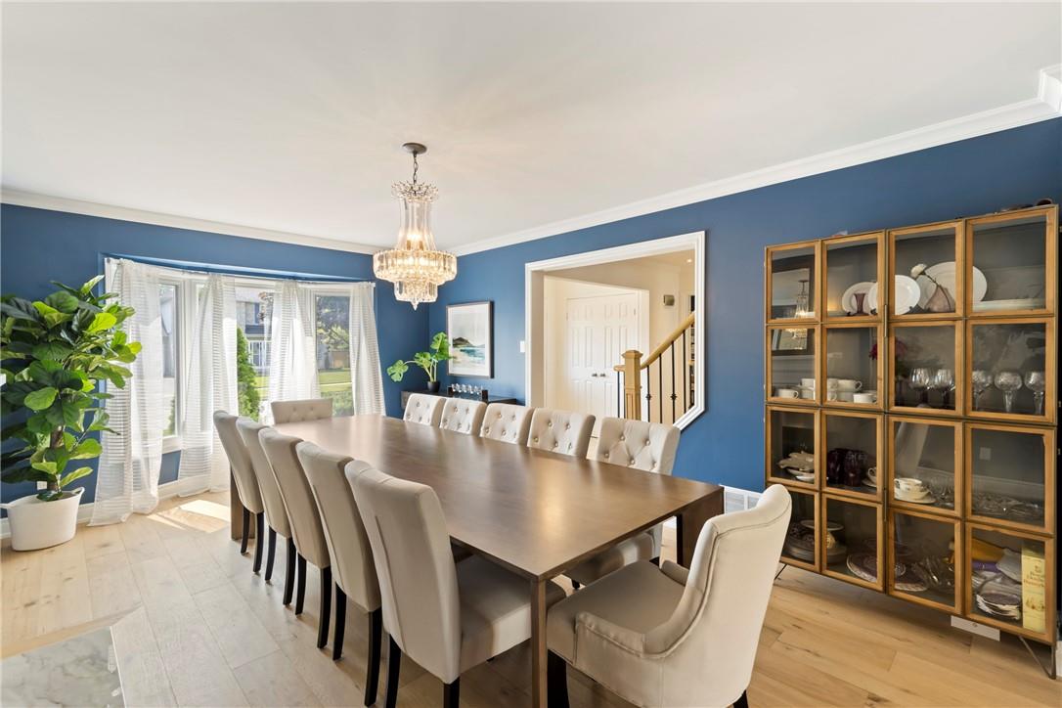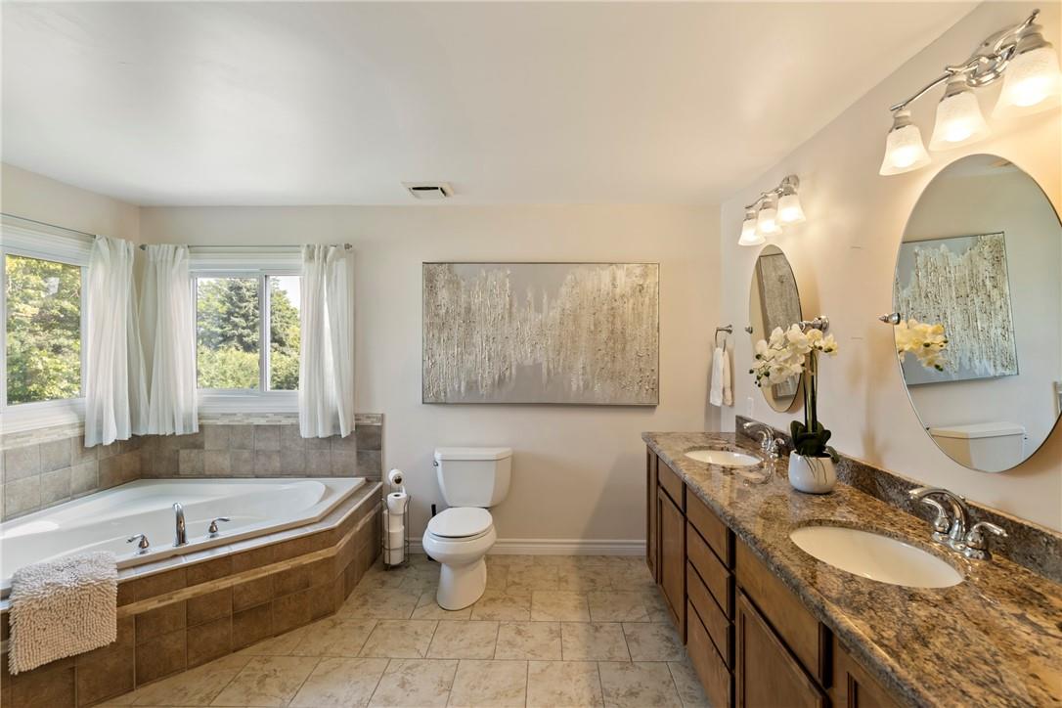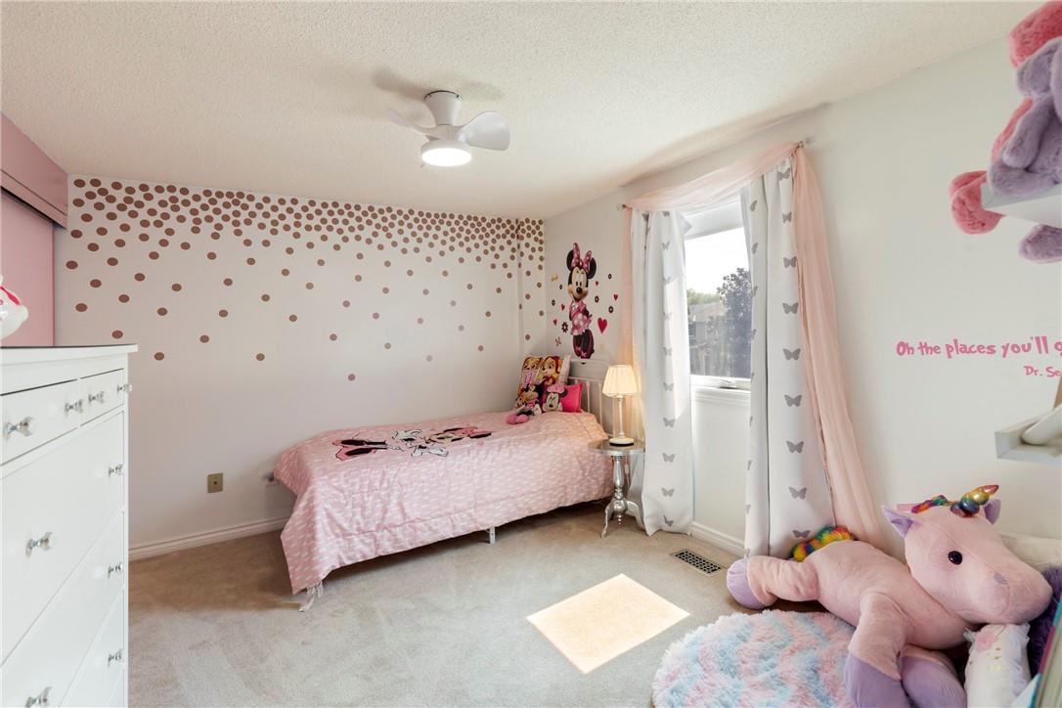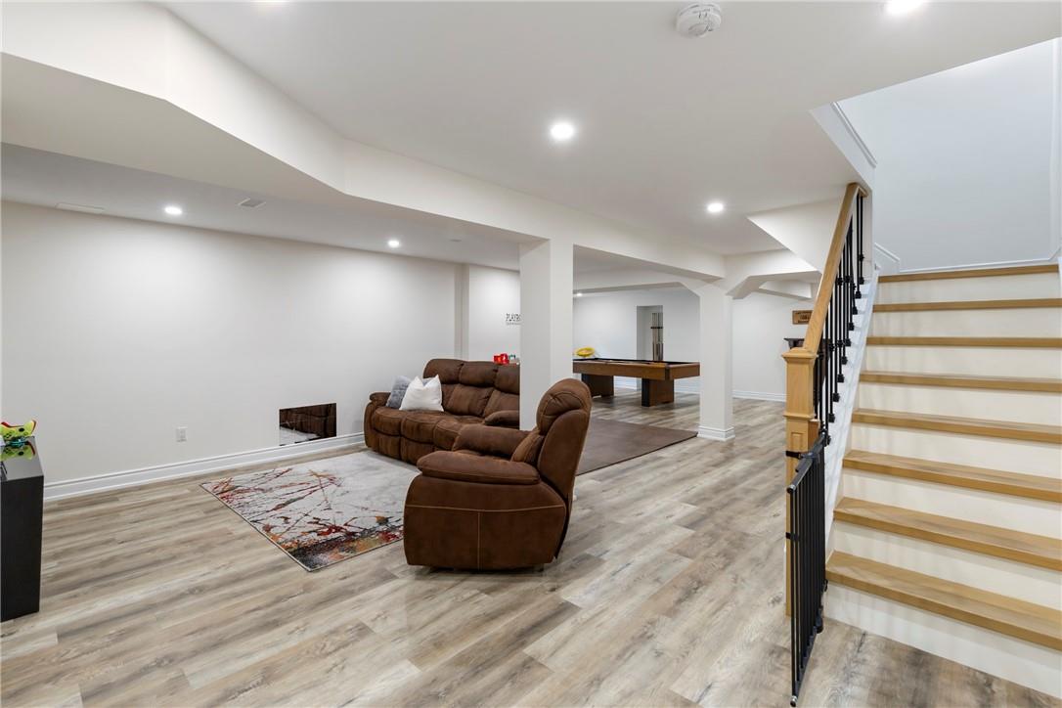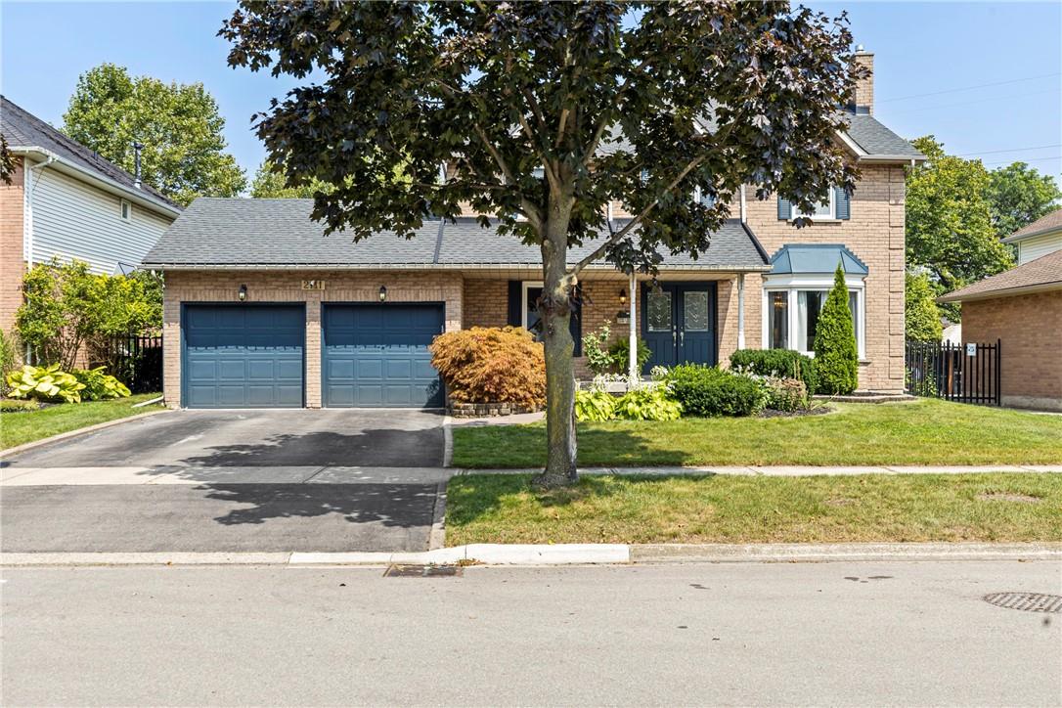5 Bedroom
5 Bathroom
2826 sqft
2 Level
Fireplace
Central Air Conditioning
Forced Air
$1,799,000
Welcome to this beautifully updated 4+1 bedroom home located on a quiet dead end street in family-friendly Headon Forest. With 3765 square feet of total living space, this home offers a perfect blend of modern style and family comfort. The open-concept main floor features a spacious kitchen that is open to the family room with gas fireplace, and large dining room, perfect for family gatherings and entertaining. The updated kitchen flows seamlessly into the living space making it great for entertaining. The kitchen features a 10 foot island, Quartzite countertops, plenty of storage, and an eat-in area with sliding doors to deck and backyard. The main floor also includes a bright and airy office, 2 piece bath, laundry, and inside entry to the double car garage. Upstairs, the primary bedroom is a true retreat, complete with 5 piece ensuite and generously sized walk-in closet. Also on this level are 3 other good size bedrooms, one with its own ensuite and a separate 4 piece bathroom for the final 2 bedrooms to share. The finished basement offers even more living space with a large recreation area, 5th bedroom, 3 piece bathroom, wet bar, newly re-felted pool table and storage room. Other features include WiFi-controlled irrigation system and garage doors, AC and furnace 2022, roof shingles 2017 (50 year warranty), energy-efficient R60 insulation. Located in the sought-after community of Headon Forest, this home is close to excellent schools, parks, shopping, and all the amenities you need. (id:56248)
Property Details
|
MLS® Number
|
H4203162 |
|
Property Type
|
Single Family |
|
Neigbourhood
|
Headon Forest |
|
AmenitiesNearBy
|
Public Transit, Schools |
|
EquipmentType
|
Water Heater |
|
Features
|
Park Setting, Park/reserve, Double Width Or More Driveway, Paved Driveway, Automatic Garage Door Opener |
|
ParkingSpaceTotal
|
4 |
|
RentalEquipmentType
|
Water Heater |
|
Structure
|
Shed |
Building
|
BathroomTotal
|
5 |
|
BedroomsAboveGround
|
4 |
|
BedroomsBelowGround
|
1 |
|
BedroomsTotal
|
5 |
|
Appliances
|
Central Vacuum, Dishwasher, Dryer, Refrigerator, Stove, Washer, Blinds, Window Coverings |
|
ArchitecturalStyle
|
2 Level |
|
BasementDevelopment
|
Finished |
|
BasementType
|
Full (finished) |
|
ConstructedDate
|
1988 |
|
ConstructionStyleAttachment
|
Detached |
|
CoolingType
|
Central Air Conditioning |
|
ExteriorFinish
|
Brick |
|
FireplaceFuel
|
Gas |
|
FireplacePresent
|
Yes |
|
FireplaceType
|
Other - See Remarks |
|
FoundationType
|
Poured Concrete |
|
HalfBathTotal
|
1 |
|
HeatingFuel
|
Natural Gas |
|
HeatingType
|
Forced Air |
|
StoriesTotal
|
2 |
|
SizeExterior
|
2826 Sqft |
|
SizeInterior
|
2826 Sqft |
|
Type
|
House |
|
UtilityWater
|
Municipal Water |
Parking
|
Attached Garage
|
|
|
Inside Entry
|
|
Land
|
Acreage
|
No |
|
LandAmenities
|
Public Transit, Schools |
|
Sewer
|
Municipal Sewage System |
|
SizeDepth
|
100 Ft |
|
SizeFrontage
|
62 Ft |
|
SizeIrregular
|
62.53 X 100.62 |
|
SizeTotalText
|
62.53 X 100.62|under 1/2 Acre |
Rooms
| Level |
Type |
Length |
Width |
Dimensions |
|
Second Level |
4pc Bathroom |
|
|
Measurements not available |
|
Second Level |
Bedroom |
|
|
12' 2'' x 9' 11'' |
|
Second Level |
Bedroom |
|
|
12' 2'' x 10' 5'' |
|
Second Level |
3pc Ensuite Bath |
|
|
Measurements not available |
|
Second Level |
Bedroom |
|
|
18' 9'' x 9' 9'' |
|
Second Level |
5pc Ensuite Bath |
|
|
Measurements not available |
|
Second Level |
Primary Bedroom |
|
|
14' 2'' x 18' 9'' |
|
Basement |
Other |
|
|
13' 7'' x 6' 7'' |
|
Basement |
Storage |
|
|
Measurements not available |
|
Basement |
Games Room |
|
|
27' 11'' x 14' 8'' |
|
Basement |
Recreation Room |
|
|
19' 3'' x 21' 1'' |
|
Basement |
3pc Bathroom |
|
|
Measurements not available |
|
Basement |
Bedroom |
|
|
12' 1'' x 11' 4'' |
|
Ground Level |
Laundry Room |
|
|
8' 3'' x 6' 9'' |
|
Ground Level |
2pc Bathroom |
|
|
Measurements not available |
|
Ground Level |
Dining Room |
|
|
12' 2'' x 19' 5'' |
|
Ground Level |
Breakfast |
|
|
13' 7'' x 6' 0'' |
|
Ground Level |
Kitchen |
|
|
18' 8'' x 17' 6'' |
|
Ground Level |
Living Room |
|
|
22' 5'' x 17' 6'' |
|
Ground Level |
Foyer |
|
|
6' 11'' x 5' 9'' |
|
Ground Level |
Office |
|
|
10' 4'' x 15' 2'' |
https://www.realtor.ca/real-estate/27301421/2111-keith-close-burlington












