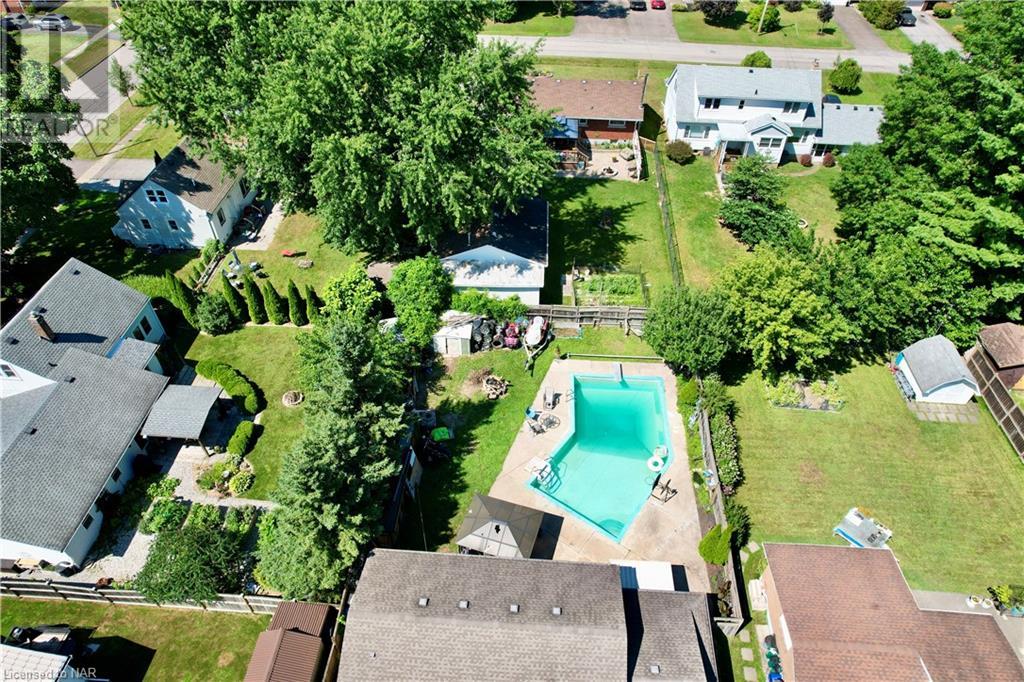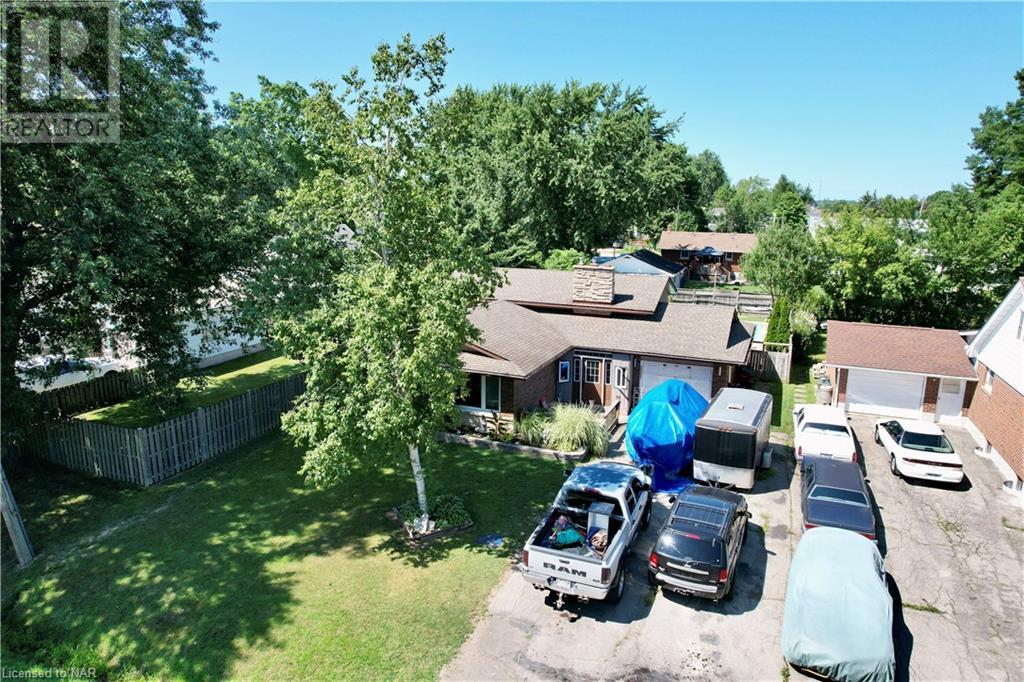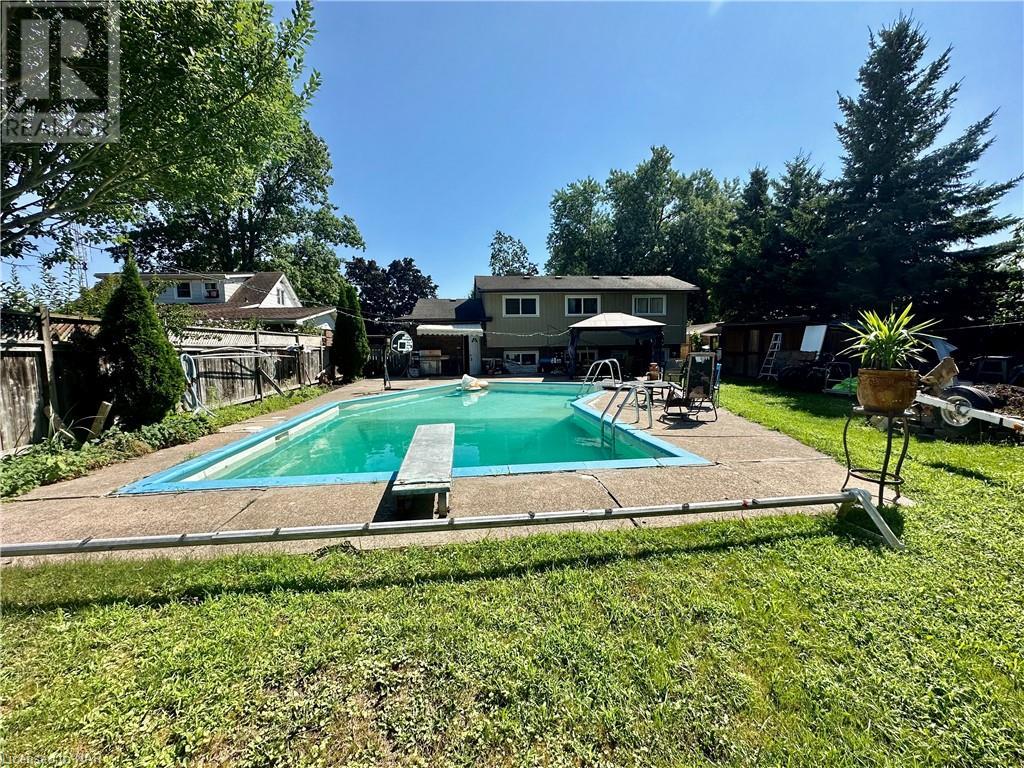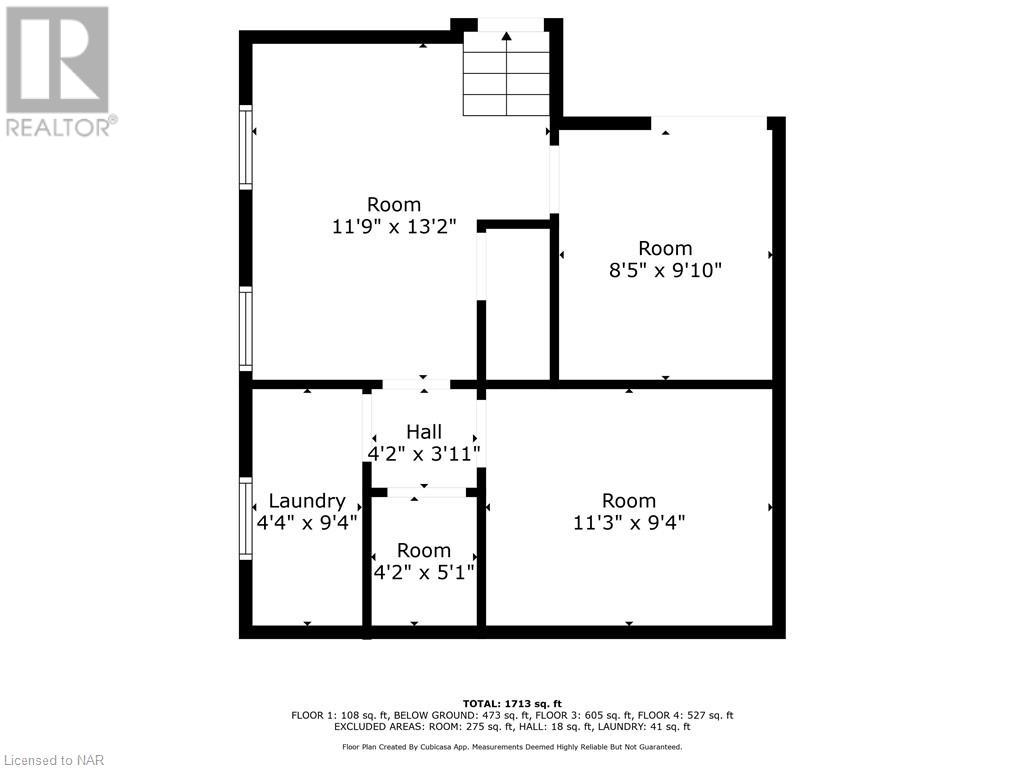3 Bedroom
2 Bathroom
1108 sqft
Inground Pool
Central Air Conditioning
Forced Air
$499,000
Investors! Flippers! Sweat Equity Alert! Welcome home to 21 Ann Street! This all brick backsplit with attached garage sits on a short dead end street with a park at the end, in a prime location in north Welland! The main floor features a ktichen, dining room, and living room with big windows! The upper level contains all three bedrooms and a bathroom! The lower level contains a large recroom with fireplace, another bathroom, and a den/bedroom! This level also has a basement walkout to the back yard giving inlaw potential! The basement contains the utility room, laundry room, two bonus rooms to use, and a bigger room where a kitchen used to be! The spacious yard is fully fenced, has a concrete patio, and has an inground concrete lazy L pool! This home does require some TLC. (id:56248)
Property Details
|
MLS® Number
|
40633845 |
|
Property Type
|
Single Family |
|
AmenitiesNearBy
|
Playground, Schools, Shopping |
|
CommunityFeatures
|
Quiet Area, School Bus |
|
ParkingSpaceTotal
|
5 |
|
PoolType
|
Inground Pool |
Building
|
BathroomTotal
|
2 |
|
BedroomsAboveGround
|
3 |
|
BedroomsTotal
|
3 |
|
BasementDevelopment
|
Partially Finished |
|
BasementType
|
Full (partially Finished) |
|
ConstructionStyleAttachment
|
Detached |
|
CoolingType
|
Central Air Conditioning |
|
ExteriorFinish
|
Aluminum Siding, Brick Veneer |
|
HeatingFuel
|
Natural Gas |
|
HeatingType
|
Forced Air |
|
SizeInterior
|
1108 Sqft |
|
Type
|
House |
|
UtilityWater
|
Municipal Water |
Parking
Land
|
Acreage
|
No |
|
LandAmenities
|
Playground, Schools, Shopping |
|
Sewer
|
Municipal Sewage System |
|
SizeDepth
|
140 Ft |
|
SizeFrontage
|
60 Ft |
|
SizeTotalText
|
Under 1/2 Acre |
|
ZoningDescription
|
Rl1 |
Rooms
| Level |
Type |
Length |
Width |
Dimensions |
|
Second Level |
Bedroom |
|
|
11'3'' x 9'6'' |
|
Second Level |
Bedroom |
|
|
9'6'' x 9'5'' |
|
Second Level |
Primary Bedroom |
|
|
14'6'' x 9'4'' |
|
Second Level |
4pc Bathroom |
|
|
Measurements not available |
|
Basement |
Bonus Room |
|
|
11'3'' x 9'4'' |
|
Basement |
Bonus Room |
|
|
9'10'' x 8'5'' |
|
Basement |
Bonus Room |
|
|
13'2'' x 11'9'' |
|
Basement |
Laundry Room |
|
|
9'4'' x 4'4'' |
|
Lower Level |
3pc Bathroom |
|
|
Measurements not available |
|
Lower Level |
Den |
|
|
7'11'' x 7'7'' |
|
Lower Level |
Family Room |
|
|
22'5'' x 14'2'' |
|
Main Level |
Dining Room |
|
|
8'6'' x 8'4'' |
|
Main Level |
Kitchen |
|
|
14'4'' x 8'4'' |
|
Main Level |
Living Room |
|
|
17'8'' x 12'0'' |
|
Main Level |
Foyer |
|
|
10'11'' x 8'5'' |
https://www.realtor.ca/real-estate/27297674/21-ann-street-welland

























