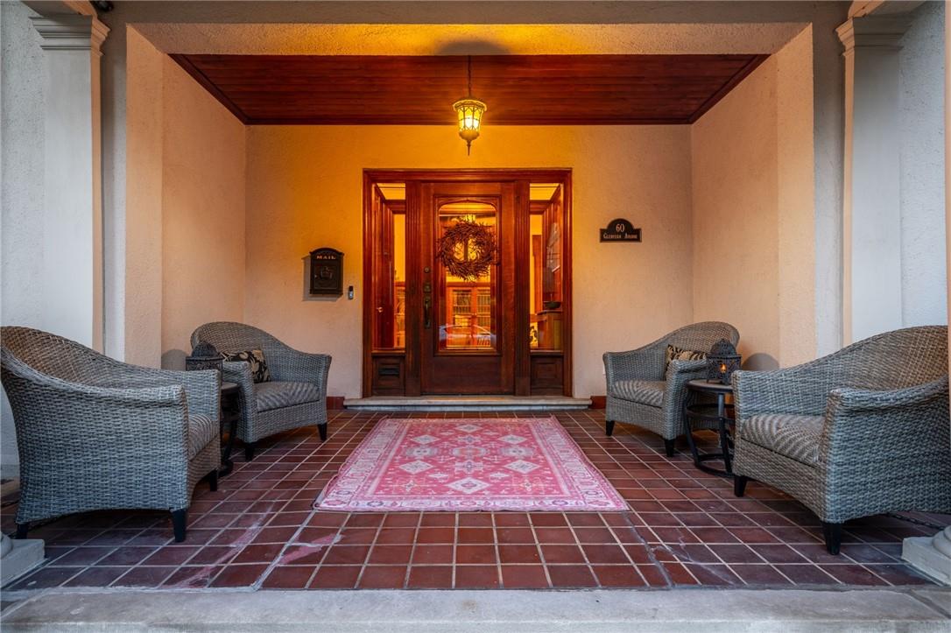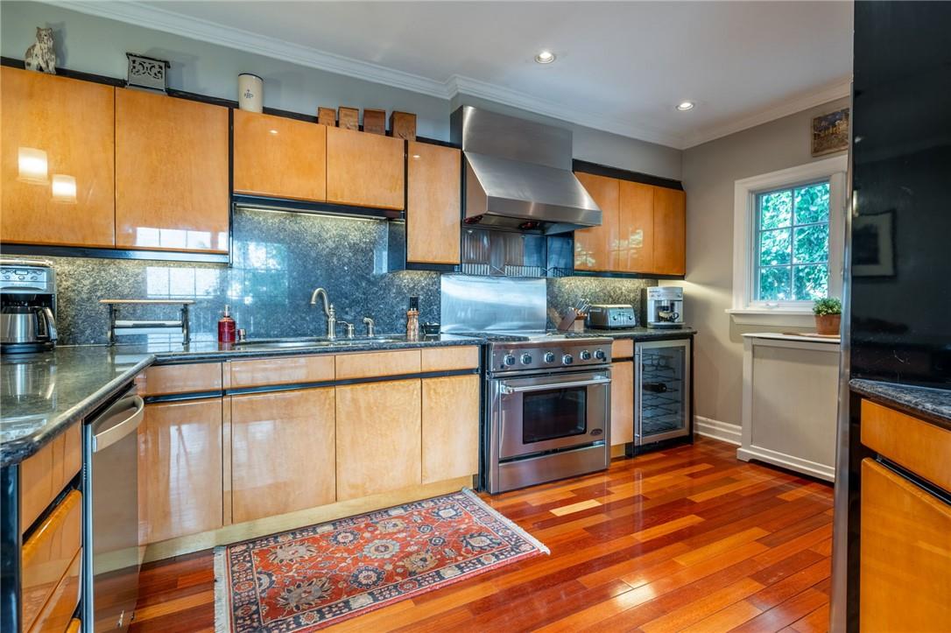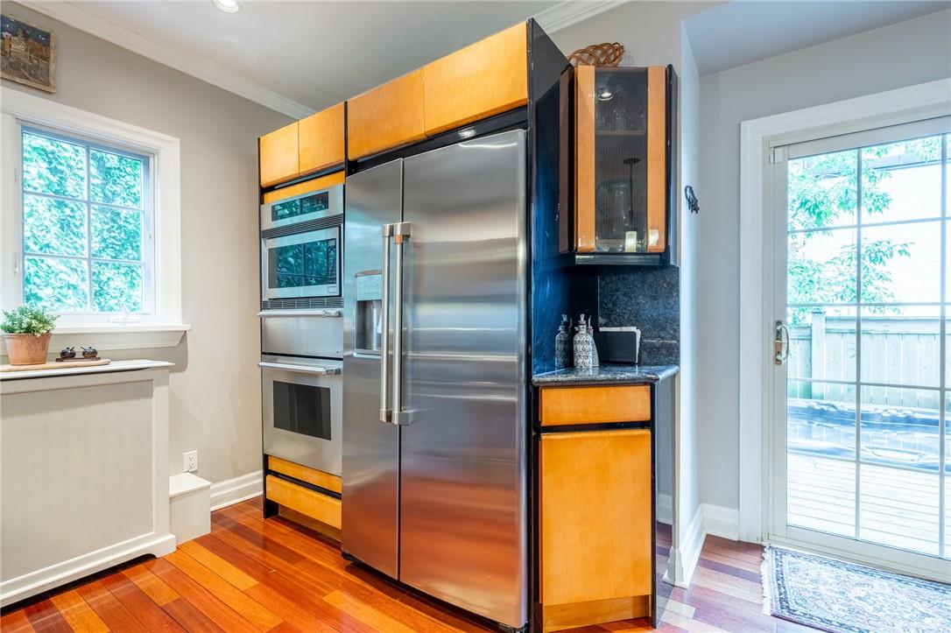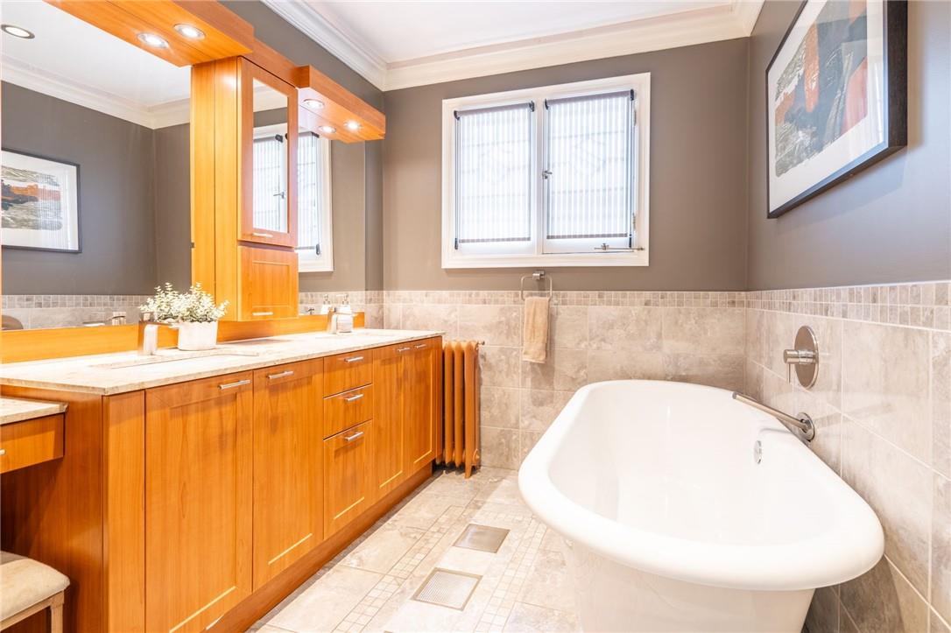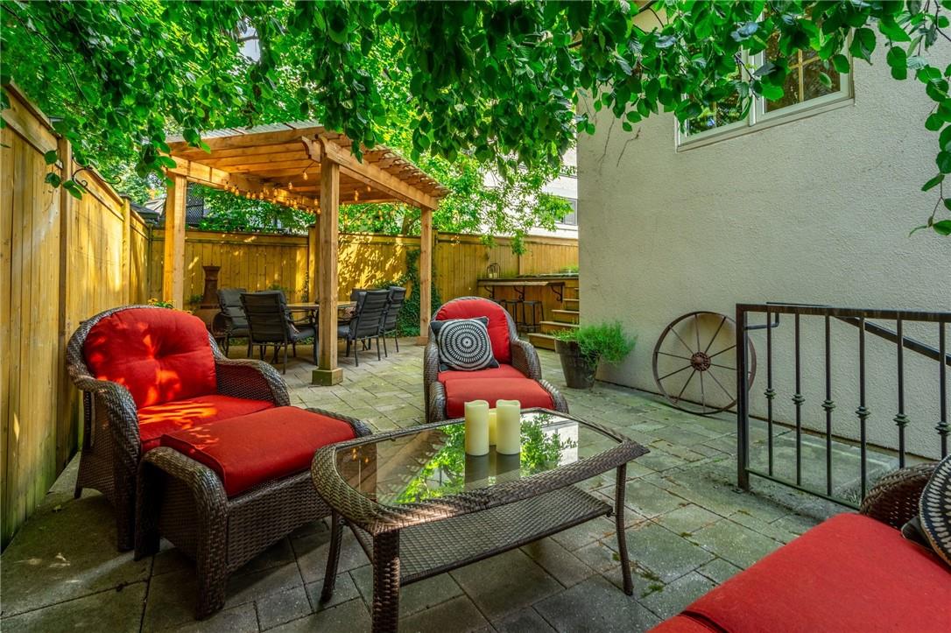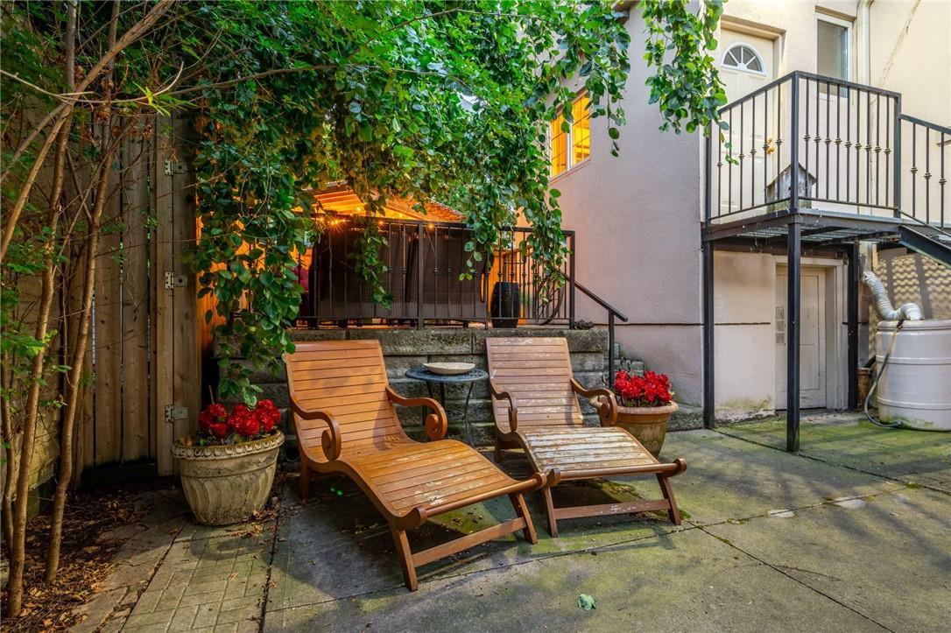5 Bedroom
5 Bathroom
4128 sqft
Fireplace
Central Air Conditioning
Radiant Heat, Boiler
$2,099,900
Beautiful character filled 1923 home in one of Hamilton's most sought-after pockets in the gorgeous South-West. Walking up to the property you're met with incredible curb appeal & stunning low maintenance gardens. It's set back from the road with ample parking with two driveways & double garage. The home offers 6 bedrooms, 4.5 bathrooms and entertaining is a dream with the large great room with wood burning fireplace and spacious dining room just off the kitchen. The home is filled with gorgeous lead windows & wood trim that is something to marvel at. Upstairs offers three bedrooms on the 2nd floor with two common areas & balcony off the family room overlooking the Escarpment. Separate Entrance & stairway from outside leading to 2nd floor. 3rd Floor has 2 more bedrooms, another full bathroom & its own patio space. Basement has an additional separate side entrance leading to large rec room, man cave, 3 pc bathroom & sauna. Outside the backyard is extremely private, with a sliding glass door off the kitchen leading to large deck with its own patio space, bar & hot tub. Home is ideally located within walking distance to Locke St S, hiking trails across the Escarpment & easy access to Hillfield Strathallan & 403 access. A must-see home! (id:56248)
Property Details
|
MLS® Number
|
H4203025 |
|
Property Type
|
Single Family |
|
Neigbourhood
|
Kirkendall South |
|
AmenitiesNearBy
|
Golf Course, Schools |
|
CommunityFeatures
|
Quiet Area |
|
EquipmentType
|
Water Heater |
|
Features
|
Park Setting, Park/reserve, Conservation/green Belt, Golf Course/parkland, Double Width Or More Driveway, Paved Driveway |
|
ParkingSpaceTotal
|
6 |
|
RentalEquipmentType
|
Water Heater |
Building
|
BathroomTotal
|
5 |
|
BedroomsAboveGround
|
5 |
|
BedroomsTotal
|
5 |
|
Appliances
|
Dishwasher, Dryer, Microwave, Refrigerator, Stove, Washer, Hot Tub, Wine Fridge, Window Coverings |
|
BasementDevelopment
|
Finished |
|
BasementType
|
Full (finished) |
|
ConstructedDate
|
1923 |
|
ConstructionStyleAttachment
|
Detached |
|
CoolingType
|
Central Air Conditioning |
|
ExteriorFinish
|
Stucco |
|
FireplaceFuel
|
Wood |
|
FireplacePresent
|
Yes |
|
FireplaceType
|
Other - See Remarks |
|
FoundationType
|
Unknown |
|
HalfBathTotal
|
1 |
|
HeatingFuel
|
Natural Gas |
|
HeatingType
|
Radiant Heat, Boiler |
|
StoriesTotal
|
3 |
|
SizeExterior
|
4128 Sqft |
|
SizeInterior
|
4128 Sqft |
|
Type
|
House |
|
UtilityWater
|
Municipal Water |
Parking
Land
|
Acreage
|
No |
|
LandAmenities
|
Golf Course, Schools |
|
Sewer
|
Municipal Sewage System |
|
SizeDepth
|
70 Ft |
|
SizeFrontage
|
75 Ft |
|
SizeIrregular
|
75 X 70.5 |
|
SizeTotalText
|
75 X 70.5|under 1/2 Acre |
|
ZoningDescription
|
Residential |
Rooms
| Level |
Type |
Length |
Width |
Dimensions |
|
Second Level |
Primary Bedroom |
|
|
20' 7'' x 13' 2'' |
|
Second Level |
Family Room |
|
|
13' 1'' x 19' 11'' |
|
Second Level |
Den |
|
|
15' 5'' x 14' 10'' |
|
Second Level |
Bedroom |
|
|
17' 5'' x 13' 2'' |
|
Second Level |
Bedroom |
|
|
11' 2'' x 13' 3'' |
|
Second Level |
5pc Bathroom |
|
|
Measurements not available |
|
Third Level |
Den |
|
|
7' 3'' x 14' 5'' |
|
Third Level |
Bedroom |
|
|
24' 8'' x 10' 11'' |
|
Third Level |
Bedroom |
|
|
13' 5'' x 14' 11'' |
|
Third Level |
4pc Bathroom |
|
|
Measurements not available |
|
Basement |
Other |
|
|
7' 1'' x 7' '' |
|
Basement |
Media |
|
|
18' '' x 20' '' |
|
Basement |
Laundry Room |
|
|
5' 1'' x 9' 8'' |
|
Basement |
3pc Bathroom |
|
|
Measurements not available |
|
Basement |
Other |
|
|
11' 11'' x 12' 1'' |
|
Basement |
Recreation Room |
|
|
15' 6'' x 14' 11'' |
|
Ground Level |
Living Room |
|
|
19' 3'' x 19' 11'' |
|
Ground Level |
Eat In Kitchen |
|
|
19' 11'' x 14' 8'' |
|
Ground Level |
Dining Room |
|
|
16' 4'' x 13' 3'' |
|
Ground Level |
Den |
|
|
10' 2'' x 12' 11'' |
|
Ground Level |
Breakfast |
|
|
11' 6'' x 9' 3'' |
|
Ground Level |
4pc Bathroom |
|
|
Measurements not available |
|
Ground Level |
2pc Bathroom |
|
|
Measurements not available |
https://www.realtor.ca/real-estate/27291966/60-glenfern-avenue-hamilton






