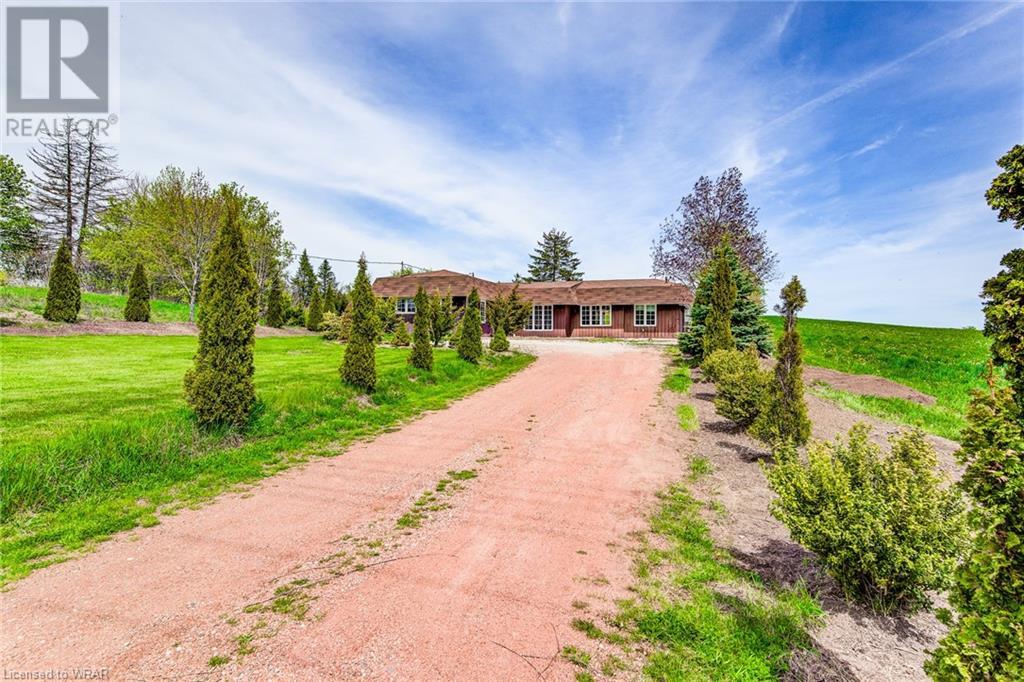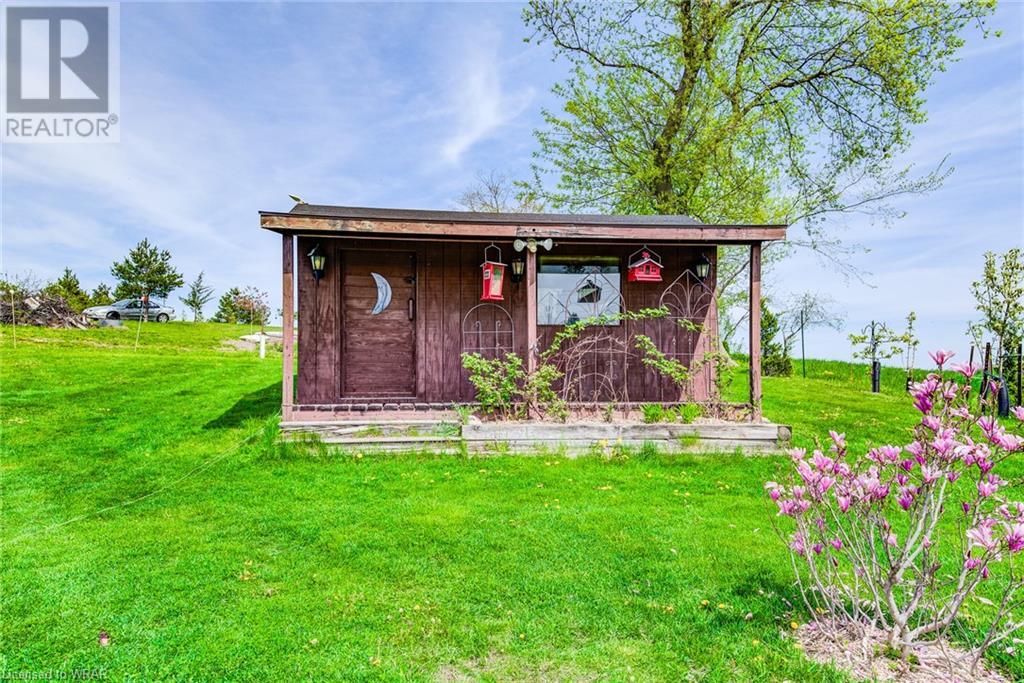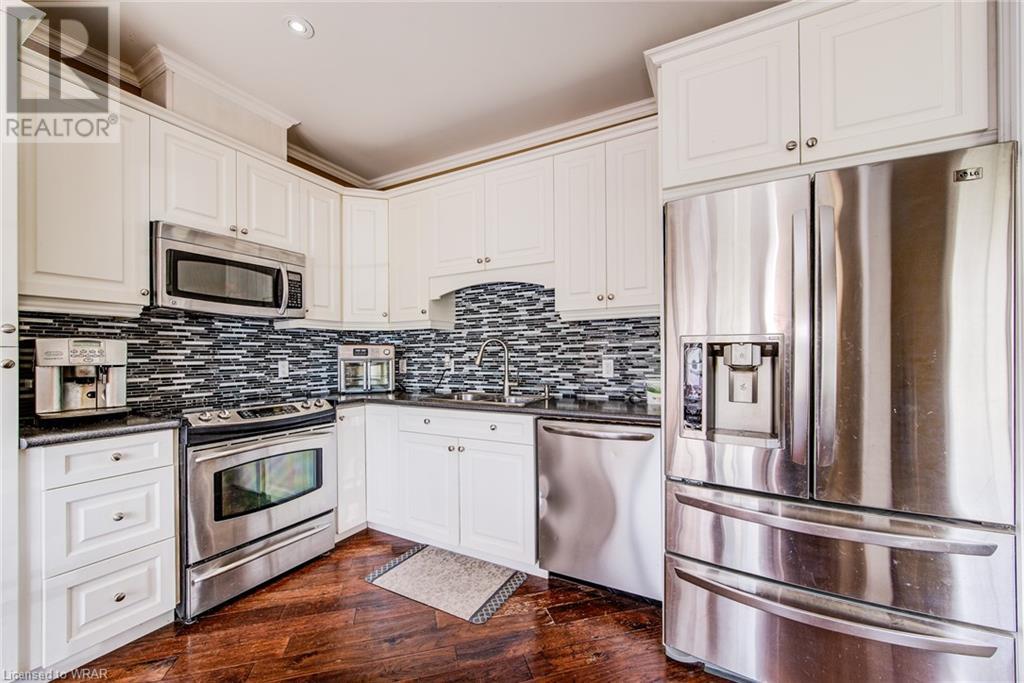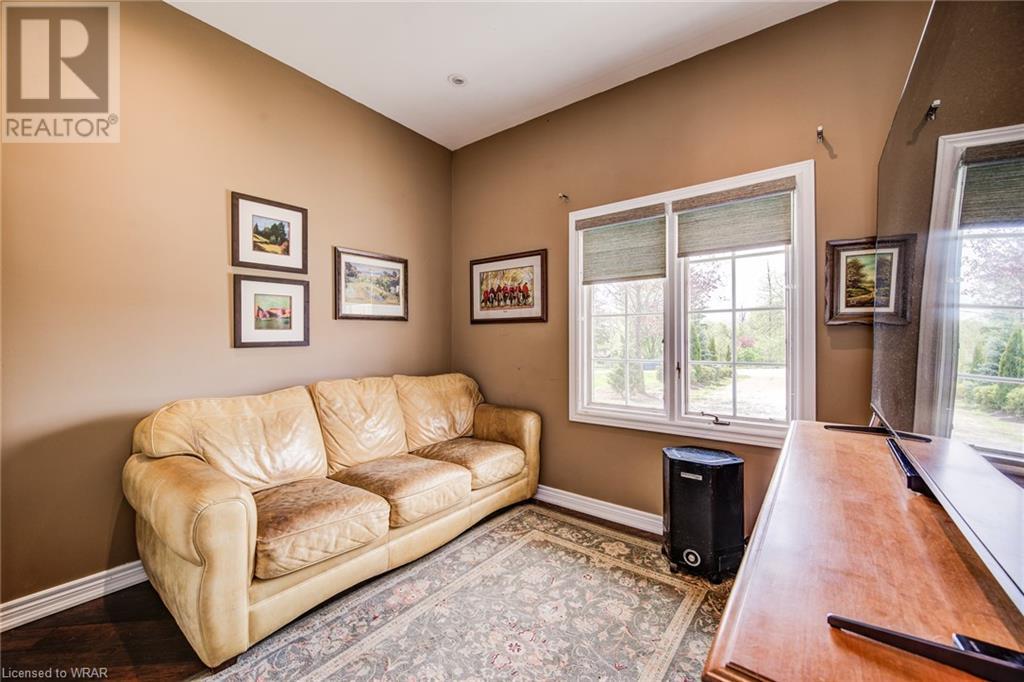3 Bedroom
2 Bathroom
1521 sqft
Bungalow
Central Air Conditioning
Forced Air
$899,900
RUSTIC COUNTRY PARADISE WITHIN CITY LIMITS! Minutes to the 401, Kitchener, and Guelph. This charming home boasts a private setting that exudes an ambiance of serenity. The main level features abundant big, bright windows and hardwood flooring throughout. Offering a total of 3 bedrooms and 2 full bathrooms, including a primary bedroom with a beautiful ensuite, this home also showcases an updated kitchen with a tiled backsplash and French doors leading to a patio. Enjoy the three-season sunroom for added relaxation. The finished basement includes a rec room and laundry facilities. Step out from the living room into the gorgeous backyard, complete with a large shed and workshop equipped with both a 20 amp and 30 amp plug – easily could be used as a single detached garage. Sitting on just under 0.5 acres on a quiet street. Inside, high ceilings create an airy atmosphere, while outside, the large patio provides ample space for gatherings around a fire. With room to grow your own garden or even establish a chicken coop, this property offers a slice of rural living within reach of urban conveniences. SQFT includes sunroom. (id:56248)
Property Details
|
MLS® Number
|
40633688 |
|
Property Type
|
Single Family |
|
AmenitiesNearBy
|
Airport |
|
CommunityFeatures
|
Quiet Area |
|
EquipmentType
|
None |
|
Features
|
Crushed Stone Driveway, Sump Pump |
|
ParkingSpaceTotal
|
5 |
|
RentalEquipmentType
|
None |
|
Structure
|
Shed |
Building
|
BathroomTotal
|
2 |
|
BedroomsAboveGround
|
3 |
|
BedroomsTotal
|
3 |
|
Appliances
|
Water Softener |
|
ArchitecturalStyle
|
Bungalow |
|
BasementDevelopment
|
Finished |
|
BasementType
|
Partial (finished) |
|
ConstructedDate
|
1951 |
|
ConstructionMaterial
|
Wood Frame |
|
ConstructionStyleAttachment
|
Detached |
|
CoolingType
|
Central Air Conditioning |
|
ExteriorFinish
|
Brick, Wood |
|
FoundationType
|
Block |
|
HeatingFuel
|
Natural Gas |
|
HeatingType
|
Forced Air |
|
StoriesTotal
|
1 |
|
SizeInterior
|
1521 Sqft |
|
Type
|
House |
|
UtilityWater
|
Well |
Parking
Land
|
AccessType
|
Highway Access |
|
Acreage
|
No |
|
LandAmenities
|
Airport |
|
Sewer
|
Septic System |
|
SizeDepth
|
278 Ft |
|
SizeFrontage
|
66 Ft |
|
SizeIrregular
|
0.43 |
|
SizeTotal
|
0.43 Ac|under 1/2 Acre |
|
SizeTotalText
|
0.43 Ac|under 1/2 Acre |
|
ZoningDescription
|
R1 |
Rooms
| Level |
Type |
Length |
Width |
Dimensions |
|
Basement |
Recreation Room |
|
|
18'4'' x 9'7'' |
|
Main Level |
Sunroom |
|
|
13'2'' x 23'0'' |
|
Main Level |
3pc Bathroom |
|
|
Measurements not available |
|
Main Level |
Bedroom |
|
|
10'4'' x 12'7'' |
|
Main Level |
Bedroom |
|
|
10'9'' x 9'8'' |
|
Main Level |
3pc Bathroom |
|
|
Measurements not available |
|
Main Level |
Primary Bedroom |
|
|
16'7'' x 9'8'' |
|
Main Level |
Kitchen |
|
|
11'10'' x 11'3'' |
|
Main Level |
Family Room |
|
|
15'4'' x 10'8'' |
|
Main Level |
Living Room |
|
|
18'10'' x 15'1'' |
https://www.realtor.ca/real-estate/27291010/1580-beaverdale-road-cambridge


































