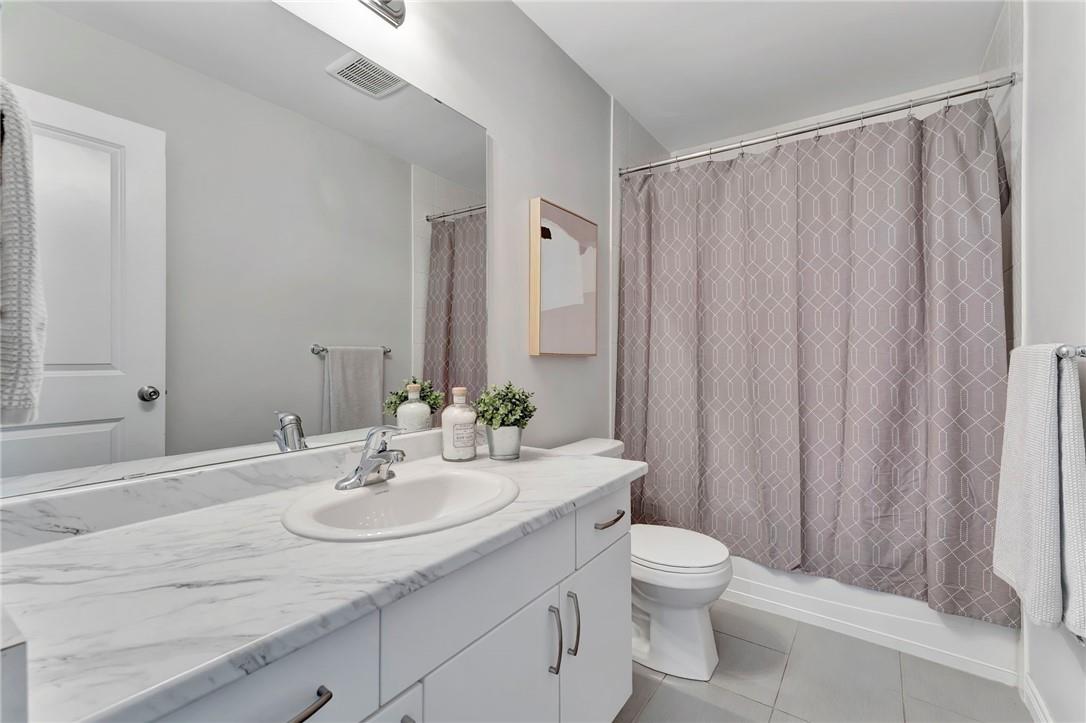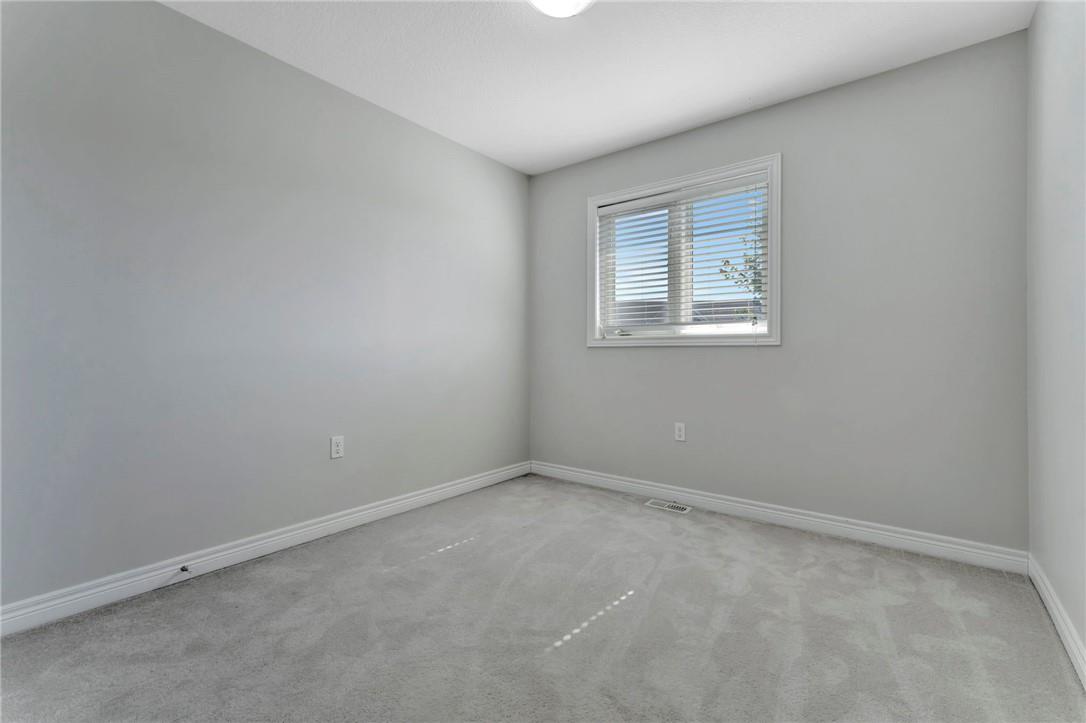3 Bedroom
3 Bathroom
1534 sqft
2 Level
Central Air Conditioning
Forced Air
$739,900
Welcome to 90 Raymond Rd, an exclusive enclave of freehold townhomes in the heart of the Meadowlands. This unit has been nicely maintained, is freshly painted and spotlessly clean and move-in ready! With its hardwood floors on the open concept main level, three bedrooms plus loft area upstairs, and unspoiled basement, this could be the home you've been waiting for. The large master bedroom has a walk-in closet and 3pc ensuite bathroom, and the laundry is located conveniently on the upper level. There is access from the breakfast area to the back deck, with easy access to visitor parking. All with a low road fee of $110, and a quick closing available. This location is within walking distance to the area's elementary schools, and parks, and just a quick drive to the Meadowlands shops and access to the highway. (id:56248)
Property Details
|
MLS® Number
|
H4202679 |
|
Property Type
|
Single Family |
|
AmenitiesNearBy
|
Public Transit, Schools |
|
EquipmentType
|
Water Heater |
|
Features
|
Park Setting, Park/reserve, Paved Driveway, Automatic Garage Door Opener |
|
ParkingSpaceTotal
|
2 |
|
RentalEquipmentType
|
Water Heater |
Building
|
BathroomTotal
|
3 |
|
BedroomsAboveGround
|
3 |
|
BedroomsTotal
|
3 |
|
Appliances
|
Central Vacuum, Dishwasher, Dryer, Refrigerator, Stove, Washer |
|
ArchitecturalStyle
|
2 Level |
|
BasementDevelopment
|
Unfinished |
|
BasementType
|
Full (unfinished) |
|
ConstructedDate
|
2016 |
|
ConstructionStyleAttachment
|
Attached |
|
CoolingType
|
Central Air Conditioning |
|
ExteriorFinish
|
Brick, Stone, Vinyl Siding |
|
FoundationType
|
Poured Concrete |
|
HalfBathTotal
|
1 |
|
HeatingFuel
|
Natural Gas |
|
HeatingType
|
Forced Air |
|
StoriesTotal
|
2 |
|
SizeExterior
|
1534 Sqft |
|
SizeInterior
|
1534 Sqft |
|
Type
|
Row / Townhouse |
|
UtilityWater
|
Municipal Water |
Parking
Land
|
Acreage
|
No |
|
LandAmenities
|
Public Transit, Schools |
|
Sewer
|
Municipal Sewage System |
|
SizeDepth
|
86 Ft |
|
SizeFrontage
|
22 Ft |
|
SizeIrregular
|
20.04x19.89x0.34x60.47x20.37x80.36ft |
|
SizeTotalText
|
20.04x19.89x0.34x60.47x20.37x80.36ft|under 1/2 Acre |
|
SoilType
|
Clay |
Rooms
| Level |
Type |
Length |
Width |
Dimensions |
|
Second Level |
Loft |
|
|
9' 6'' x 8' 10'' |
|
Second Level |
4pc Bathroom |
|
|
Measurements not available |
|
Second Level |
Bedroom |
|
|
10' 6'' x 9' 6'' |
|
Second Level |
Bedroom |
|
|
11' 1'' x 9' 10'' |
|
Second Level |
3pc Ensuite Bath |
|
|
Measurements not available |
|
Second Level |
Primary Bedroom |
|
|
14' 4'' x 13' '' |
|
Ground Level |
2pc Bathroom |
|
|
Measurements not available |
|
Ground Level |
Kitchen |
|
|
10' 2'' x 8' 2'' |
|
Ground Level |
Breakfast |
|
|
8' 6'' x 8' 2'' |
|
Ground Level |
Living Room/dining Room |
|
|
21' 3'' x 11' '' |
https://www.realtor.ca/real-estate/27289830/90-raymond-road-unit-31-ancaster





































