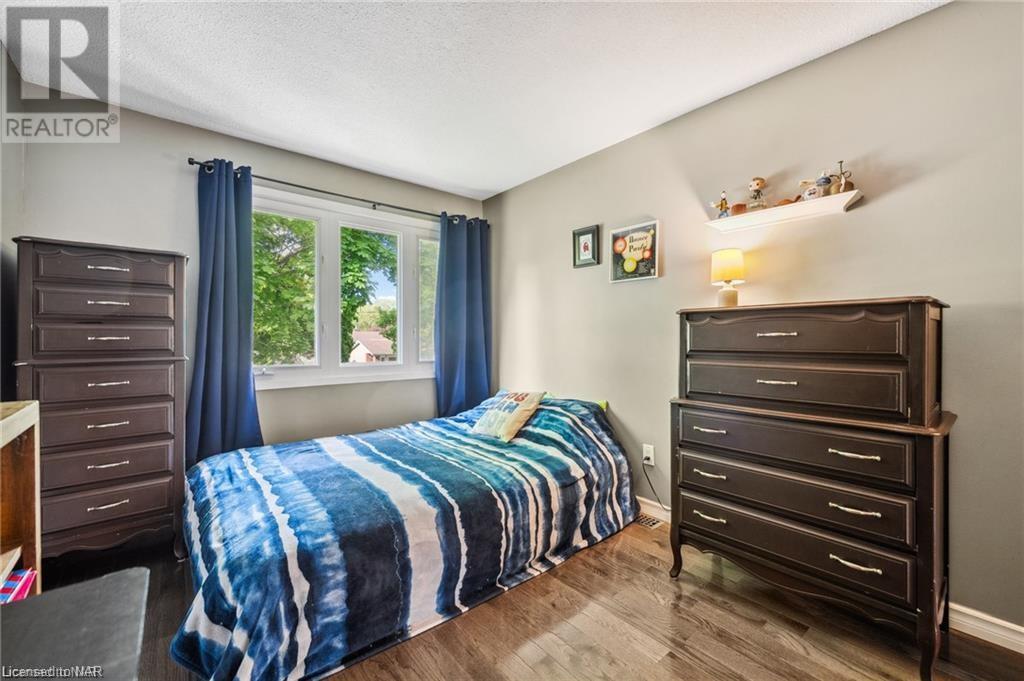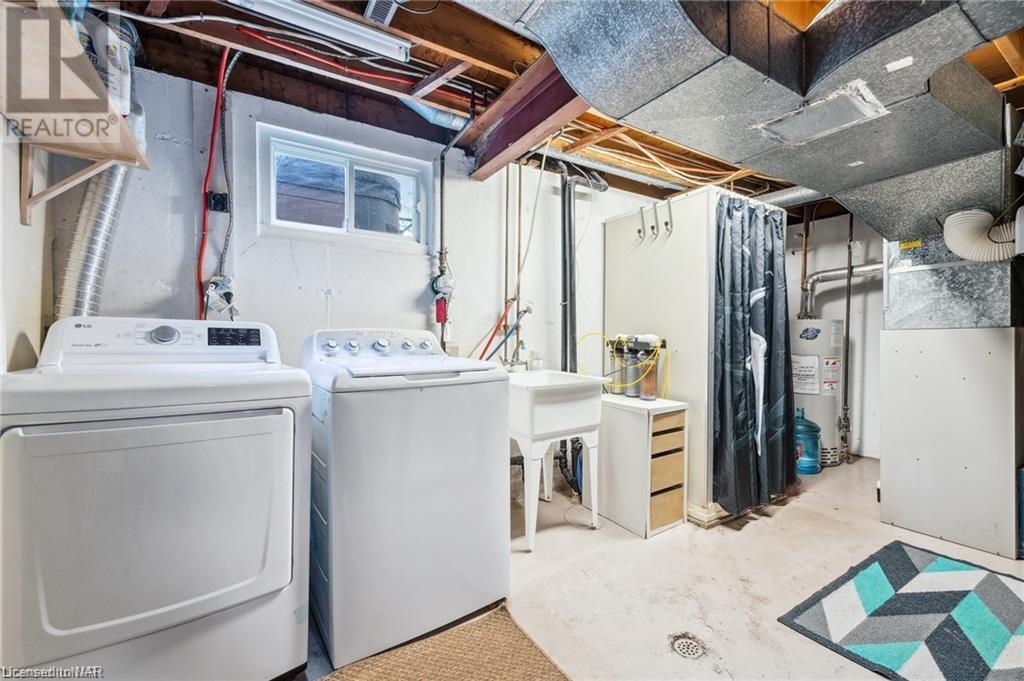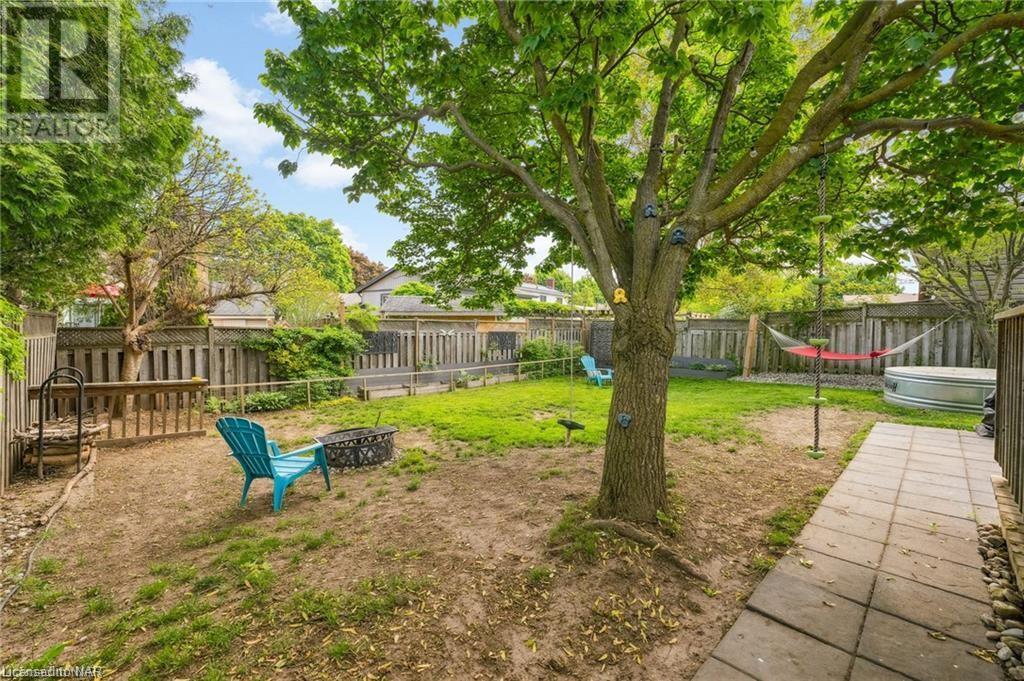4 Bedroom
2 Bathroom
1753 sqft
Fireplace
Central Air Conditioning
Forced Air
$779,900
Welcome to your dream family home located in the desirable North End of St. Catharines! This spacious 4- bedroom, 2-bathroom sidesplit boasts 1,753 sq ft of living space. Step inside and be greeted by updated hardwood flooring throughout the family room, stairs and bedrooms with vinyl flooring in the bathrooms, front entry way, dining and living room, providing a warm and inviting atmosphere. You'll find ample closet space for all your storage needs. The main level features a cozy, oversized family room with a walkout to the backyard and a charming fireplace, perfect for creating lasting family memories. A convenient 2-piece bathroom completes this level. Upstairs, the large living and dining areas are flooded with natural light from the abundant windows, creating a bright and airy feel. The kitchen is a chef's delight, featuring a huge bay window that offers a picturesque view and plenty of cupboard and countertop space for meal prep. The third level hosts an oversized primary bedroom with a walk-in closet, providing plenty of storage space. Three additional generously-sized bedrooms, all with ample closet space, and a 4-piece bathroom complete this floor. The finished basement level offers even more living space, including a versatile rec room, a wet bar for entertaining, and a dedicated laundry area. Step outside to your private backyard oasis, complete with a hot tub, a trendy stock tank pool, and an oversized yard perfect for kids and pets to roam and play. This home truly has it all – don't miss out on the opportunity to make it yours! (id:56248)
Property Details
|
MLS® Number
|
40633031 |
|
Property Type
|
Single Family |
|
Neigbourhood
|
Port Dalhousie |
|
AmenitiesNearBy
|
Schools |
|
EquipmentType
|
Water Heater |
|
Features
|
Paved Driveway |
|
ParkingSpaceTotal
|
3 |
|
RentalEquipmentType
|
Water Heater |
|
Structure
|
Shed |
Building
|
BathroomTotal
|
2 |
|
BedroomsAboveGround
|
4 |
|
BedroomsTotal
|
4 |
|
Appliances
|
Dishwasher, Dryer, Refrigerator, Stove, Washer |
|
BasementDevelopment
|
Partially Finished |
|
BasementType
|
Partial (partially Finished) |
|
ConstructionStyleAttachment
|
Detached |
|
CoolingType
|
Central Air Conditioning |
|
ExteriorFinish
|
Aluminum Siding, Vinyl Siding |
|
FireplacePresent
|
Yes |
|
FireplaceTotal
|
1 |
|
FoundationType
|
Poured Concrete |
|
HalfBathTotal
|
1 |
|
HeatingFuel
|
Natural Gas |
|
HeatingType
|
Forced Air |
|
SizeInterior
|
1753 Sqft |
|
Type
|
House |
|
UtilityWater
|
Municipal Water |
Parking
Land
|
Acreage
|
No |
|
FenceType
|
Fence |
|
LandAmenities
|
Schools |
|
Sewer
|
Municipal Sewage System |
|
SizeDepth
|
110 Ft |
|
SizeFrontage
|
50 Ft |
|
SizeTotalText
|
Under 1/2 Acre |
|
ZoningDescription
|
R1 |
Rooms
| Level |
Type |
Length |
Width |
Dimensions |
|
Second Level |
Living Room |
|
|
17'2'' x 12'10'' |
|
Second Level |
Dining Room |
|
|
11'4'' x 7'4'' |
|
Second Level |
Kitchen |
|
|
17'2'' x 8'4'' |
|
Third Level |
4pc Bathroom |
|
|
8'7'' x 4'11'' |
|
Third Level |
Bedroom |
|
|
13'10'' x 8'10'' |
|
Third Level |
Bedroom |
|
|
10'1'' x 8'10'' |
|
Third Level |
Bedroom |
|
|
11'11'' x 9'4'' |
|
Third Level |
Primary Bedroom |
|
|
13'11'' x 11'11'' |
|
Basement |
Bonus Room |
|
|
20'9'' x 12'1'' |
|
Basement |
Laundry Room |
|
|
16'11'' x 8'6'' |
|
Basement |
Recreation Room |
|
|
19'6'' x 16'7'' |
|
Main Level |
Family Room |
|
|
21'2'' x 12'4'' |
|
Main Level |
2pc Bathroom |
|
|
6'2'' x 3'0'' |
https://www.realtor.ca/real-estate/27288919/35-fairington-crescent-st-catharines















































