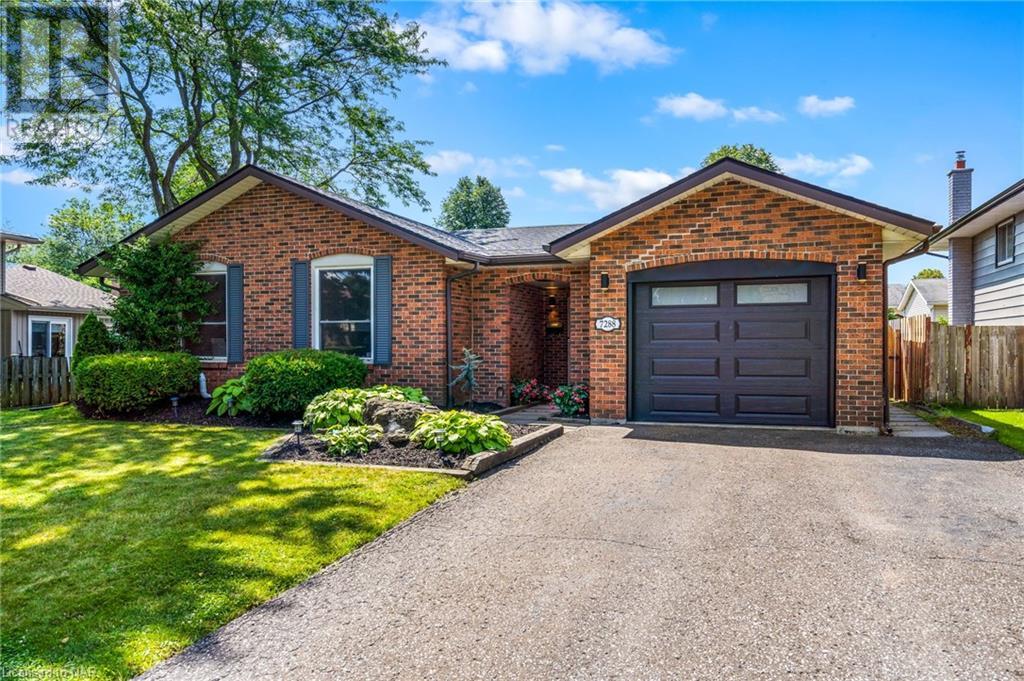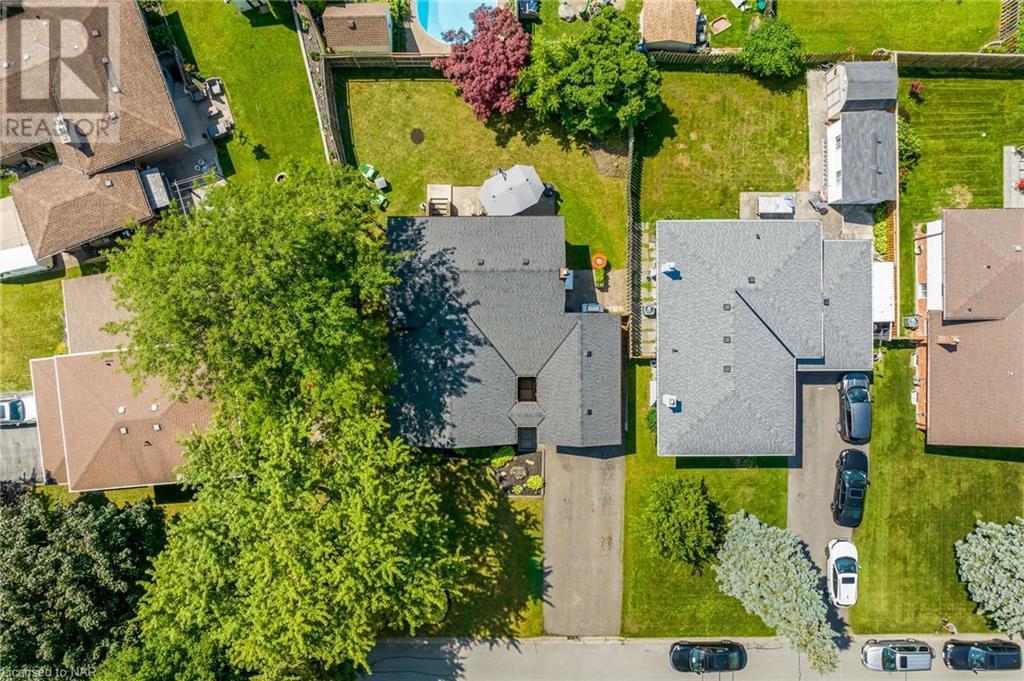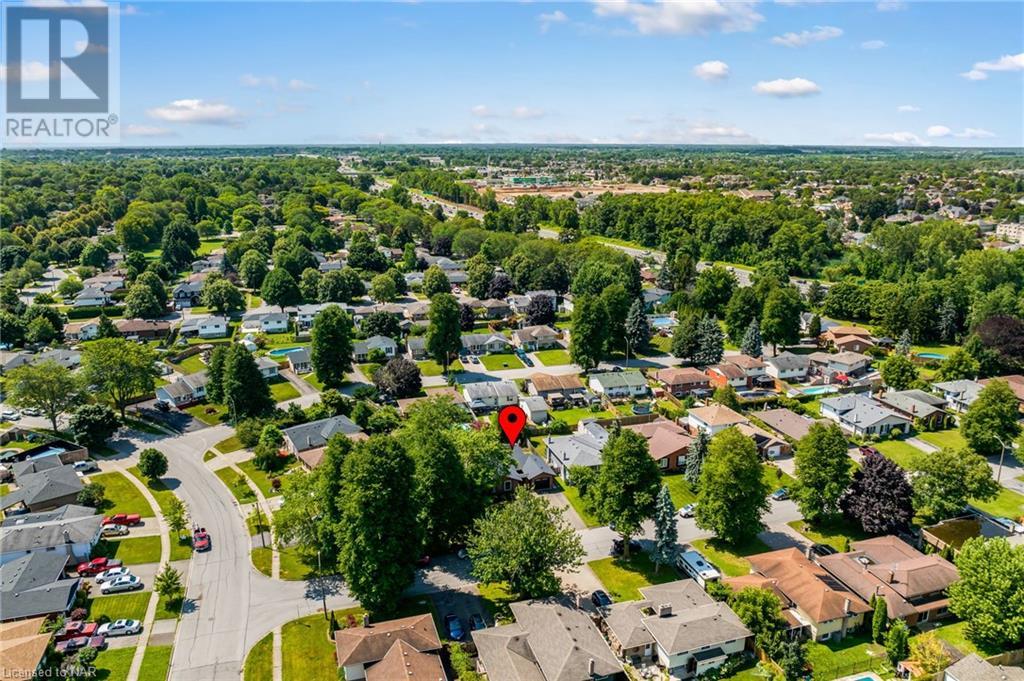7288 Mountjoy Court Niagara Falls, Ontario L2J 3T2
$719,000
Welcome to 7288 Mountjoy Crescent, a stunning north-end 4-level backsplit in Niagara Falls, perfect for multi-generational living with a full in-law suite built in 2019 featuring a private separate entrance. The main level greets you with a beautifully tiled entryway that seamlessly flows into the kitchen, dining room, and living room, all freshly painted to create a warm and inviting atmosphere. The upper level boasts 3 spacious bedrooms, including a master bedroom with a double closet, and a tastefully updated 3-piece washroom with a modern shower, toilet, and separate washer and dryer. The lower level is a highlight, featuring a luxurious in-law suite with a separate entrance, a 3-piece washroom, a comfortable living area, and a massive bedroom complete with a walk-in closet and ample storage. Additional features include luxury vinyl flooring, a gas fireplace, pot lights throughout, and a large pantry. The backyard is fully fenced with a concrete pad, perfect for outdoor entertaining. This home offers plenty of storage options and is ready for your personal touch. Don’t miss this incredible opportunity to own a versatile and beautifully maintained home in the desirable north end of Niagara Falls. Contact us today to schedule your private viewing! (id:56248)
Property Details
| MLS® Number | 40632461 |
| Property Type | Single Family |
| AmenitiesNearBy | Golf Nearby, Hospital, Park, Place Of Worship, Public Transit, Schools |
| EquipmentType | Water Heater |
| Features | Cul-de-sac, Paved Driveway |
| ParkingSpaceTotal | 5 |
| RentalEquipmentType | Water Heater |
Building
| BathroomTotal | 2 |
| BedroomsAboveGround | 3 |
| BedroomsBelowGround | 1 |
| BedroomsTotal | 4 |
| Appliances | Dishwasher, Microwave, Refrigerator, Stove, Washer, Window Coverings |
| BasementDevelopment | Finished |
| BasementType | Full (finished) |
| ConstructedDate | 1976 |
| ConstructionStyleAttachment | Detached |
| CoolingType | Central Air Conditioning |
| ExteriorFinish | Aluminum Siding, Brick |
| FoundationType | Poured Concrete |
| HeatingFuel | Natural Gas |
| HeatingType | Forced Air |
| SizeInterior | 1160 Sqft |
| Type | House |
| UtilityWater | Municipal Water |
Parking
| Attached Garage |
Land
| Acreage | No |
| LandAmenities | Golf Nearby, Hospital, Park, Place Of Worship, Public Transit, Schools |
| Sewer | Municipal Sewage System |
| SizeDepth | 105 Ft |
| SizeFrontage | 50 Ft |
| SizeTotalText | Under 1/2 Acre |
| ZoningDescription | R1d |
Rooms
| Level | Type | Length | Width | Dimensions |
|---|---|---|---|---|
| Second Level | 4pc Bathroom | Measurements not available | ||
| Second Level | Bedroom | 9'2'' x 9'0'' | ||
| Second Level | Bedroom | 11'2'' x 8'11'' | ||
| Second Level | Primary Bedroom | 15'2'' x 10'1'' | ||
| Basement | Kitchen | 7'4'' x 13'3'' | ||
| Basement | Cold Room | 8'2'' x 4'5'' | ||
| Basement | Bedroom | 16'0'' x 11'3'' | ||
| Basement | Laundry Room | 22'4'' x 20'9'' | ||
| Lower Level | 3pc Bathroom | Measurements not available | ||
| Lower Level | Recreation Room | 25'4'' x 14'7'' | ||
| Main Level | Living Room | 17'3'' x 11'4'' | ||
| Main Level | Dining Room | 9'4'' x 9'0'' | ||
| Main Level | Kitchen | 13'5'' x 7'8'' |
https://www.realtor.ca/real-estate/27282116/7288-mountjoy-court-niagara-falls















































