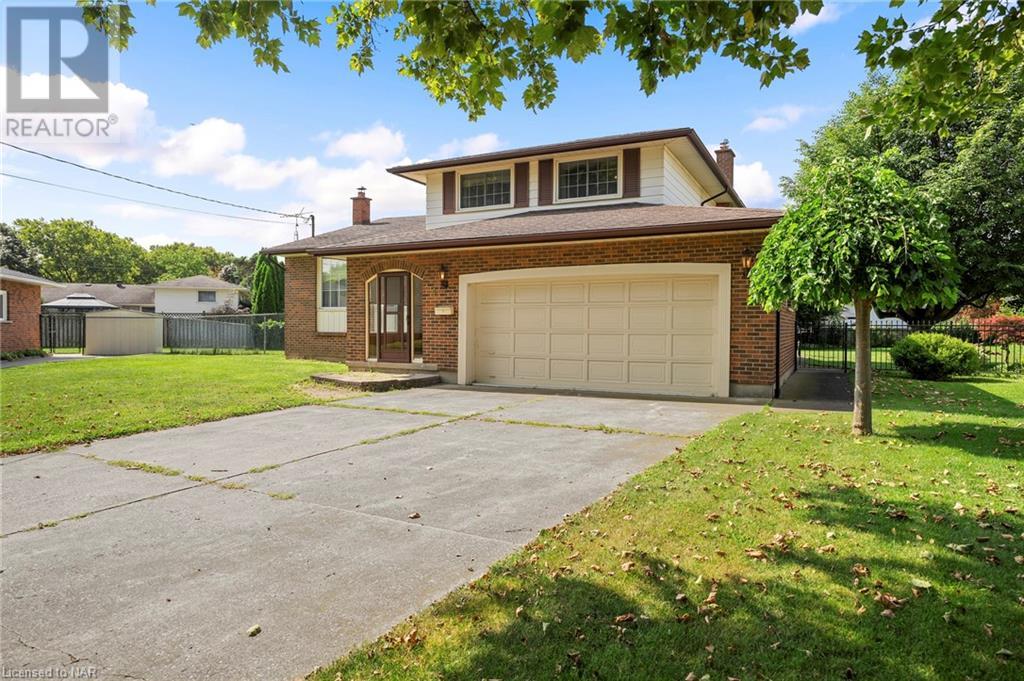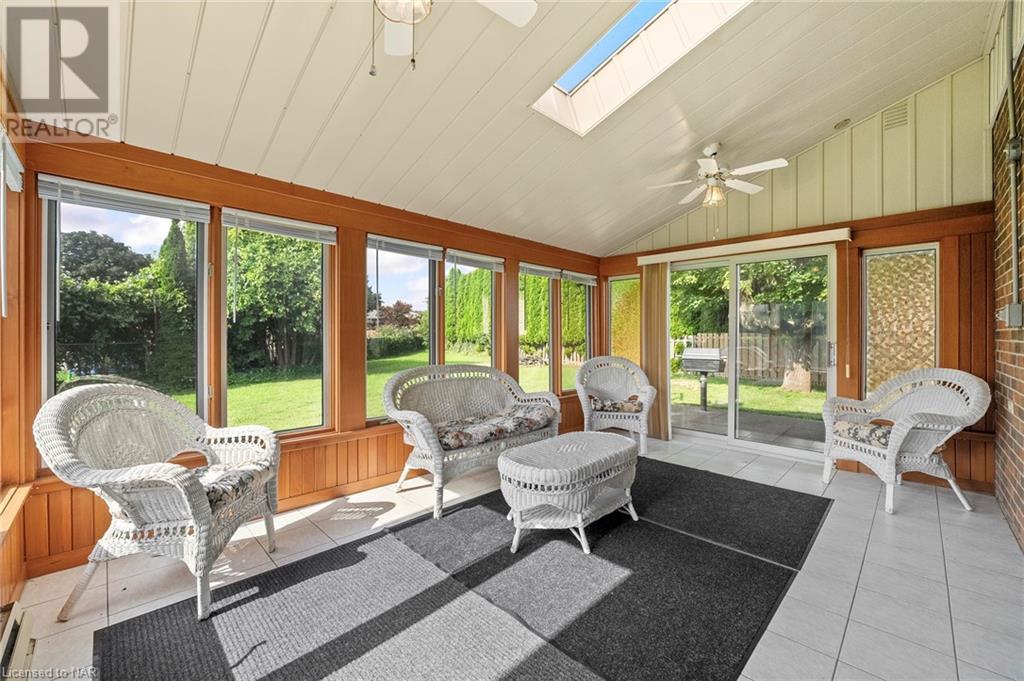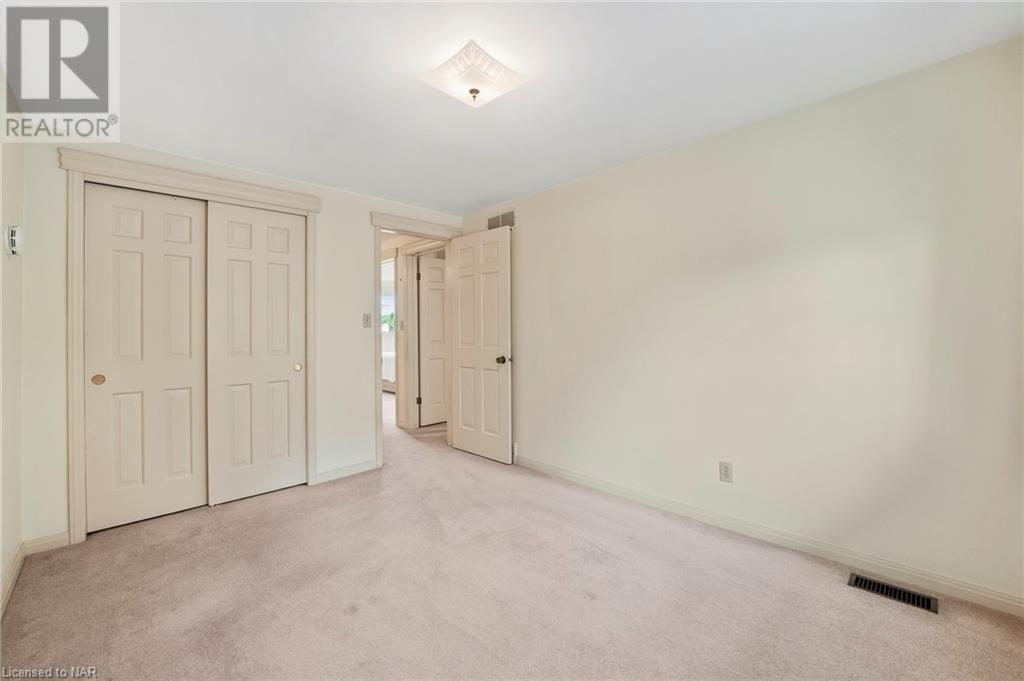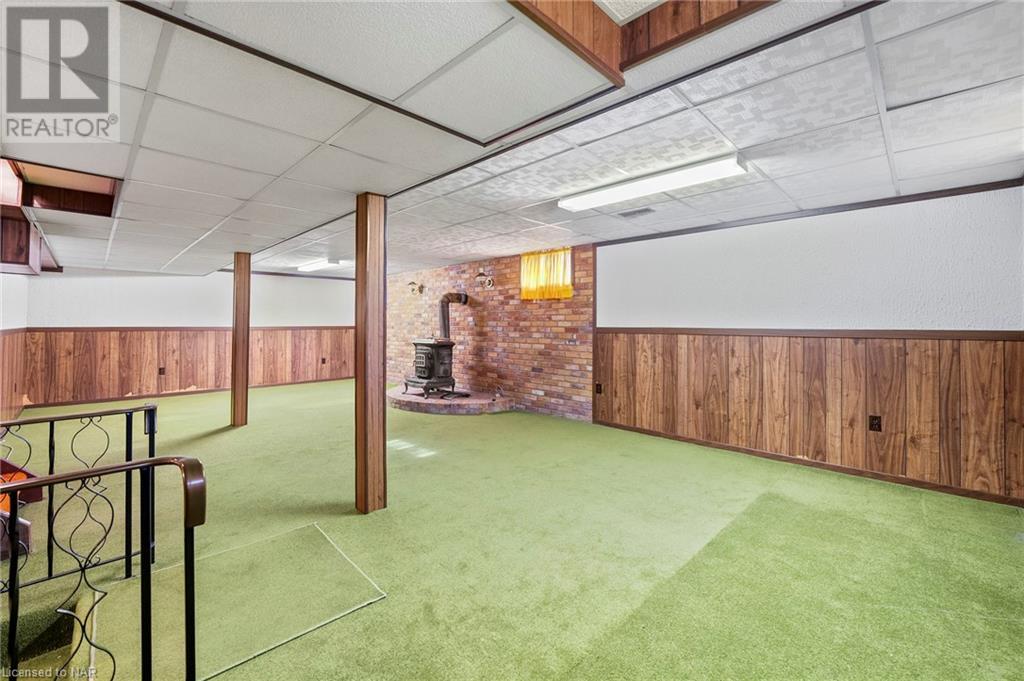3 Bedroom
3 Bathroom
1680 sqft
2 Level
Central Air Conditioning
Forced Air
$799,900
Welcome to this charming and character-filled home in the highly sought-after Lakeport community of St. Catharines. Nestled on a massive pie-shaped lot and located on a quiet cul-de-sac, this well-maintained 3-bedroom, 2.5-bathroom home is the ideal family retreat and awaiting your personal touches. The cozy living room and open-concept eat-in kitchen offer a warm and inviting atmosphere, with the kitchen overlooking the lower-level family room, which features a stunning brick-surrounded fireplace. The family room also boasts a 4-season sunroom, providing picturesque views of the expansive backyard. The main floor includes a convenient 2-piece bathroom, perfect for guests. Upstairs, you'll find three generously sized bedrooms, including a primary suite complete with a 3-piece bathroom accessible for guests and from the primary bedroom plus ample closet space. The finished basement adds extra living space with a wood burning fireplace, an additional 3-piece bathroom, and plenty of storage. Step outside to discover your private oasis—a massive backyard with endless possibilities for children, pets, and entertaining. The property also includes a separate entrance from the garage, ensuring convenience and accessibility. This home offers the perfect blend of comfort, style, and space for family living. An incredible home awaiting your cosmetic touches, truly an opportunity not to be missed. (id:56248)
Property Details
|
MLS® Number
|
40629692 |
|
Property Type
|
Single Family |
|
AmenitiesNearBy
|
Place Of Worship, Playground, Public Transit, Schools |
|
CommunityFeatures
|
Quiet Area, School Bus |
|
EquipmentType
|
None |
|
Features
|
Cul-de-sac, Recreational |
|
ParkingSpaceTotal
|
6 |
|
RentalEquipmentType
|
None |
Building
|
BathroomTotal
|
3 |
|
BedroomsAboveGround
|
3 |
|
BedroomsTotal
|
3 |
|
Appliances
|
Dryer, Freezer, Refrigerator, Stove, Washer |
|
ArchitecturalStyle
|
2 Level |
|
BasementDevelopment
|
Partially Finished |
|
BasementType
|
Full (partially Finished) |
|
ConstructionStyleAttachment
|
Detached |
|
CoolingType
|
Central Air Conditioning |
|
ExteriorFinish
|
Brick |
|
FoundationType
|
Poured Concrete |
|
HalfBathTotal
|
1 |
|
HeatingFuel
|
Natural Gas |
|
HeatingType
|
Forced Air |
|
StoriesTotal
|
2 |
|
SizeInterior
|
1680 Sqft |
|
Type
|
House |
|
UtilityWater
|
Community Water System, Municipal Water |
Parking
Land
|
Acreage
|
No |
|
LandAmenities
|
Place Of Worship, Playground, Public Transit, Schools |
|
Sewer
|
Municipal Sewage System |
|
SizeDepth
|
186 Ft |
|
SizeFrontage
|
46 Ft |
|
SizeTotalText
|
Under 1/2 Acre |
|
ZoningDescription
|
R2 |
Rooms
| Level |
Type |
Length |
Width |
Dimensions |
|
Second Level |
4pc Bathroom |
|
|
Measurements not available |
|
Second Level |
Bedroom |
|
|
12'3'' x 9'5'' |
|
Second Level |
Bedroom |
|
|
15'10'' x 10'2'' |
|
Second Level |
Primary Bedroom |
|
|
14'8'' x 10'2'' |
|
Basement |
3pc Bathroom |
|
|
Measurements not available |
|
Basement |
Recreation Room |
|
|
30'0'' x 15'10'' |
|
Main Level |
2pc Bathroom |
|
|
Measurements not available |
|
Main Level |
Bonus Room |
|
|
15'10'' x 11'0'' |
|
Main Level |
Family Room |
|
|
20'0'' x 12'8'' |
|
Main Level |
Kitchen |
|
|
10'0'' x 8'7'' |
|
Main Level |
Dining Room |
|
|
11'2'' x 9'9'' |
|
Main Level |
Living Room |
|
|
16'0'' x 11'6'' |
https://www.realtor.ca/real-estate/27279569/4-prince-robert-court-st-catharines















































