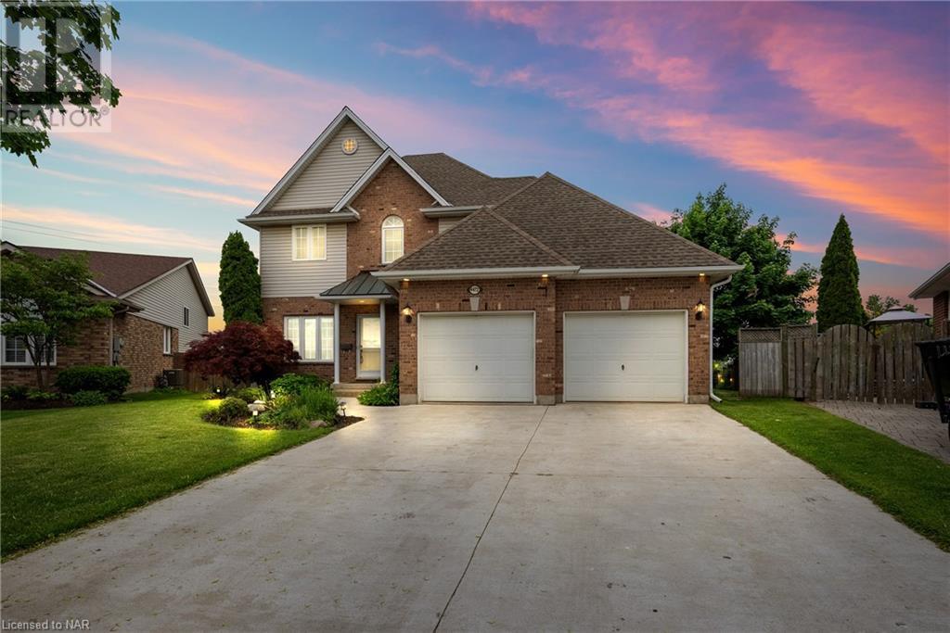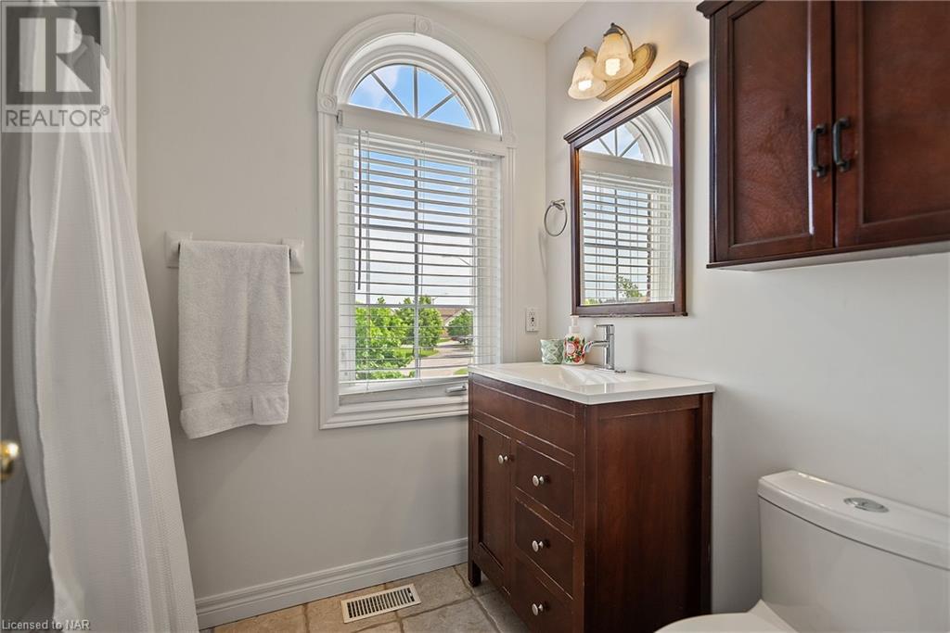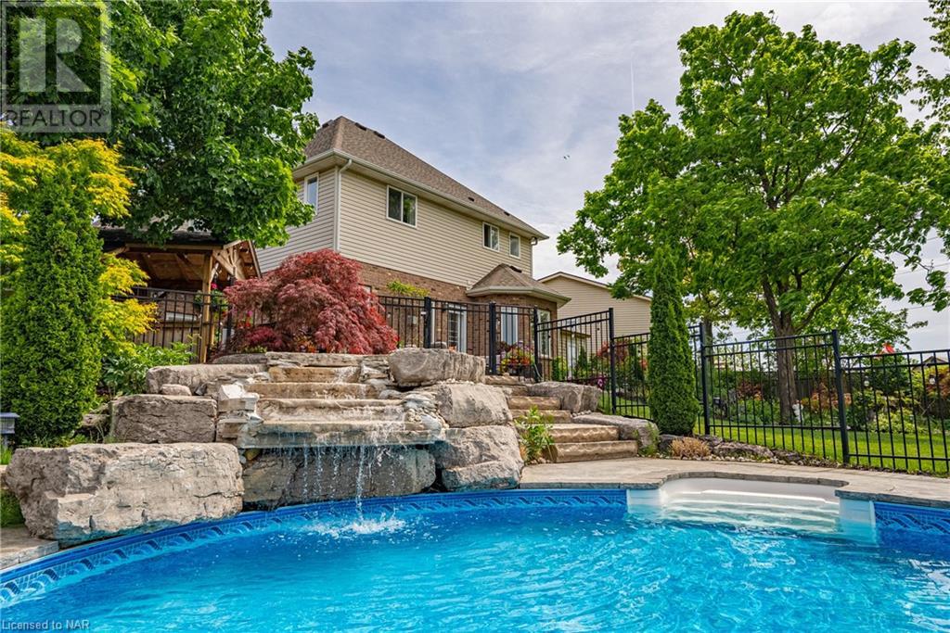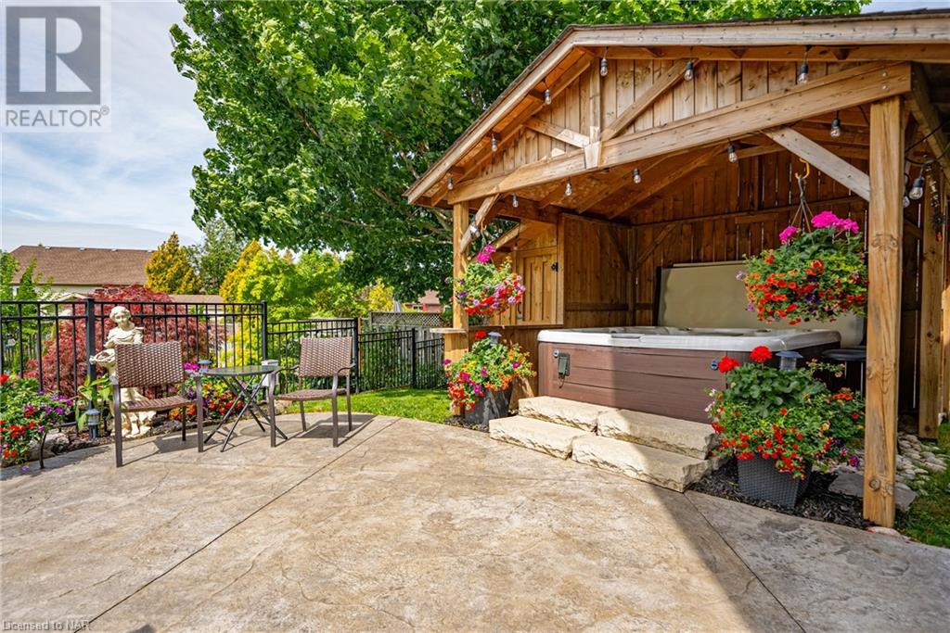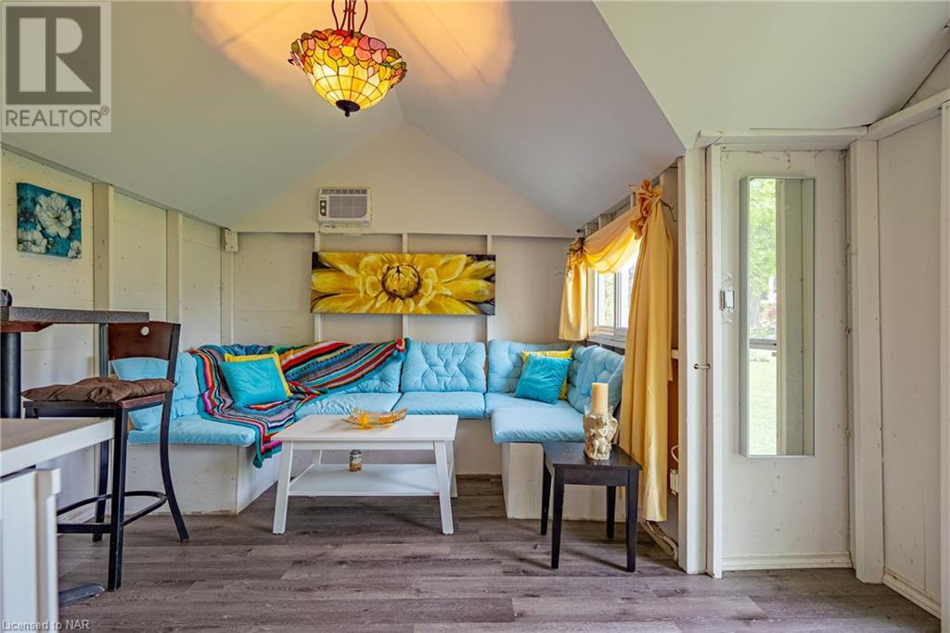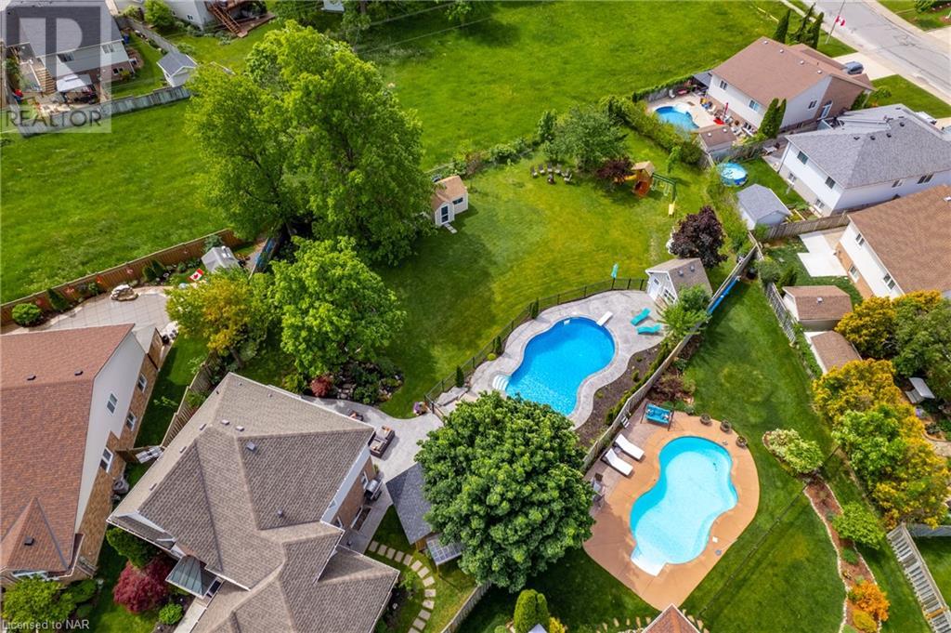3 Bedroom
4 Bathroom
1830 sqft
2 Level
Fireplace
Inground Pool
Central Air Conditioning
Forced Air
$1,148,000
Discover the ultimate in luxury and relaxation with this stunning home, ideally situated on a serene cul-de-sac in central Niagara Falls. This exquisite 2-story residence boasts three spacious bedrooms, four modern bathrooms, and over 2700 sq. ft. of beautifully renovated living space. Step into a bright, open-concept design featuring a sleek, white kitchen with quartz countertops and designer fixtures. The home offers exceptional entertaining options both indoors and out, including a recreation/family room with a wet bar and a large, pie-shaped lot with a covered hot tub and concrete patio overlooking your private oasis. Outside, you'll find a pristine inground saltwater heated pool with a waterfall, a relaxing hot tub, and a park-like backyard with fully landscaped grounds reminiscent of a vacation resort. Additional highlights include an oversized double car garage, an outdoor bunkie/shed, and a tranquil setting perfect for making cherished memories. This versatile and visually stunning home is designed to captivate and delight. Schedule your appointment today to experience it for yourself! (id:56248)
Property Details
|
MLS® Number
|
40631248 |
|
Property Type
|
Single Family |
|
CommunityFeatures
|
Quiet Area |
|
EquipmentType
|
Water Heater |
|
Features
|
Cul-de-sac, Wet Bar, Automatic Garage Door Opener |
|
ParkingSpaceTotal
|
6 |
|
PoolType
|
Inground Pool |
|
RentalEquipmentType
|
Water Heater |
|
Structure
|
Shed |
Building
|
BathroomTotal
|
4 |
|
BedroomsAboveGround
|
3 |
|
BedroomsTotal
|
3 |
|
Appliances
|
Central Vacuum, Dishwasher, Dryer, Microwave, Refrigerator, Stove, Wet Bar, Washer, Microwave Built-in, Window Coverings, Hot Tub |
|
ArchitecturalStyle
|
2 Level |
|
BasementDevelopment
|
Finished |
|
BasementType
|
Full (finished) |
|
ConstructedDate
|
1999 |
|
ConstructionStyleAttachment
|
Detached |
|
CoolingType
|
Central Air Conditioning |
|
ExteriorFinish
|
Brick, Vinyl Siding |
|
FireplacePresent
|
Yes |
|
FireplaceTotal
|
2 |
|
Fixture
|
Ceiling Fans |
|
FoundationType
|
Poured Concrete |
|
HalfBathTotal
|
2 |
|
HeatingFuel
|
Natural Gas |
|
HeatingType
|
Forced Air |
|
StoriesTotal
|
2 |
|
SizeInterior
|
1830 Sqft |
|
Type
|
House |
|
UtilityWater
|
Municipal Water |
Parking
Land
|
AccessType
|
Highway Access |
|
Acreage
|
No |
|
FenceType
|
Fence |
|
Sewer
|
Municipal Sewage System |
|
SizeDepth
|
184 Ft |
|
SizeFrontage
|
35 Ft |
|
SizeTotalText
|
Under 1/2 Acre |
|
ZoningDescription
|
R2 |
Rooms
| Level |
Type |
Length |
Width |
Dimensions |
|
Second Level |
4pc Bathroom |
|
|
Measurements not available |
|
Second Level |
4pc Bathroom |
|
|
Measurements not available |
|
Second Level |
Laundry Room |
|
|
6'1'' x 4'9'' |
|
Second Level |
Bedroom |
|
|
11'8'' x 9'5'' |
|
Second Level |
Bedroom |
|
|
12'6'' x 10'8'' |
|
Second Level |
Primary Bedroom |
|
|
15'4'' x 14'5'' |
|
Basement |
2pc Bathroom |
|
|
Measurements not available |
|
Basement |
Recreation Room |
|
|
29'6'' x 20'5'' |
|
Main Level |
2pc Bathroom |
|
|
Measurements not available |
|
Main Level |
Kitchen/dining Room |
|
|
20'0'' x 11'8'' |
|
Main Level |
Dining Room |
|
|
12'6'' x 9'5'' |
|
Main Level |
Living Room |
|
|
18'1'' x 14'9'' |
https://www.realtor.ca/real-estate/27272498/4472-kathleen-crescent-niagara-falls



