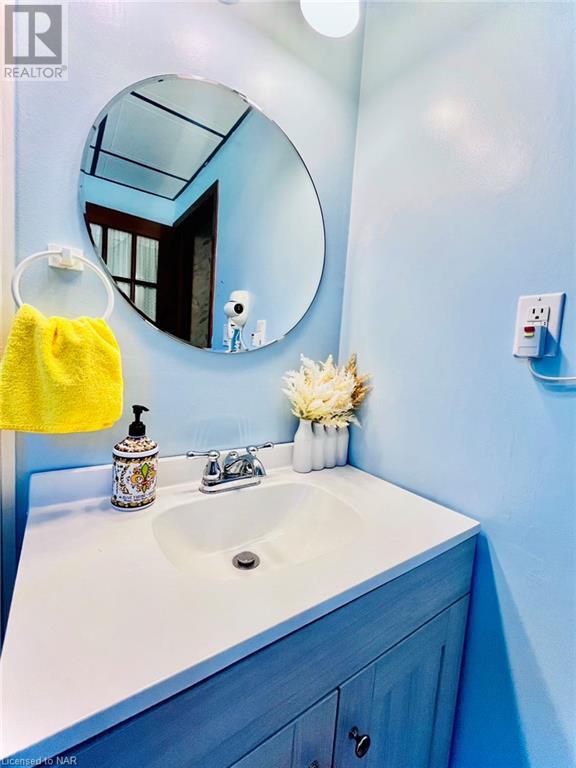4 Bedroom
2 Bathroom
1038 sqft
Raised Bungalow
Central Air Conditioning
Forced Air
$2,900 Monthly
Welcome to 73 Lakeshore Rd, an exceptional opportunity in St. Catharines’ highly sought-after north end. This beautifully updated raised bungalow offers four bedrooms and two bathrooms, perfectly designed for modern family living. Upon entering, you'll find a bright and spacious living room seamlessly connected to the dining area, leading into a well-appointed kitchen with ample cabinetry. The main floor features three generously sized bedrooms, including a master with ensuite access to the main bathroom, providing both comfort and convenience. The fully finished lower level expands your living space with a large recreation room complete with a bar, a fourth bedroom, and an additional full-sized bathroom, making it ideal for guests or extended family. Outside, the fenced backyard is perfect for family gatherings and outdoor entertaining. With an attached garage and a prime location close to all amenities, this home truly offers the best of both comfort and convenience. Don't miss this exceptional property—schedule your private showing today! (id:56248)
Property Details
|
MLS® Number
|
40631599 |
|
Property Type
|
Single Family |
|
AmenitiesNearBy
|
Park, Place Of Worship, Schools, Shopping |
|
EquipmentType
|
Water Heater |
|
ParkingSpaceTotal
|
3 |
|
RentalEquipmentType
|
Water Heater |
Building
|
BathroomTotal
|
2 |
|
BedroomsAboveGround
|
3 |
|
BedroomsBelowGround
|
1 |
|
BedroomsTotal
|
4 |
|
Appliances
|
Dishwasher, Dryer, Refrigerator, Stove, Washer |
|
ArchitecturalStyle
|
Raised Bungalow |
|
BasementDevelopment
|
Finished |
|
BasementType
|
Full (finished) |
|
ConstructionStyleAttachment
|
Detached |
|
CoolingType
|
Central Air Conditioning |
|
ExteriorFinish
|
Aluminum Siding, Brick, Metal, Other, Vinyl Siding |
|
FoundationType
|
Poured Concrete |
|
HalfBathTotal
|
1 |
|
HeatingFuel
|
Natural Gas |
|
HeatingType
|
Forced Air |
|
StoriesTotal
|
1 |
|
SizeInterior
|
1038 Sqft |
|
Type
|
House |
|
UtilityWater
|
Municipal Water |
Parking
Land
|
Acreage
|
No |
|
LandAmenities
|
Park, Place Of Worship, Schools, Shopping |
|
Sewer
|
Municipal Sewage System |
|
SizeDepth
|
139 Ft |
|
SizeFrontage
|
55 Ft |
|
SizeTotalText
|
Under 1/2 Acre |
|
ZoningDescription
|
R1 |
Rooms
| Level |
Type |
Length |
Width |
Dimensions |
|
Lower Level |
Utility Room |
|
|
16'10'' x 10'4'' |
|
Lower Level |
2pc Bathroom |
|
|
Measurements not available |
|
Lower Level |
Bedroom |
|
|
16'0'' x 10'4'' |
|
Lower Level |
Recreation Room |
|
|
20'0'' x 16'0'' |
|
Main Level |
3pc Bathroom |
|
|
20'0'' x 16'0'' |
|
Main Level |
Bedroom |
|
|
8'9'' x 8'4'' |
|
Main Level |
Bedroom |
|
|
11'9'' x 8'8'' |
|
Main Level |
Primary Bedroom |
|
|
12'8'' x 9'5'' |
|
Main Level |
Kitchen |
|
|
10'6'' x 9'8'' |
|
Main Level |
Dining Room |
|
|
10'0'' x 9'8'' |
|
Main Level |
Living Room |
|
|
14'6'' x 11'10'' |
https://www.realtor.ca/real-estate/27272358/73-lakeshore-road-st-catharines


























