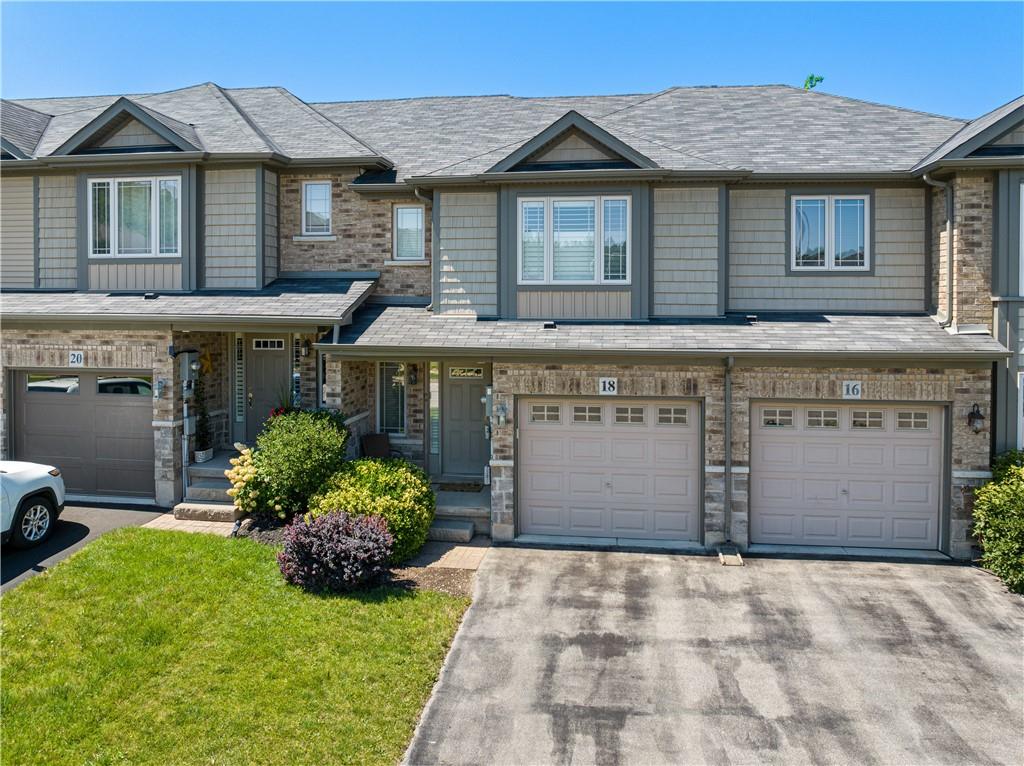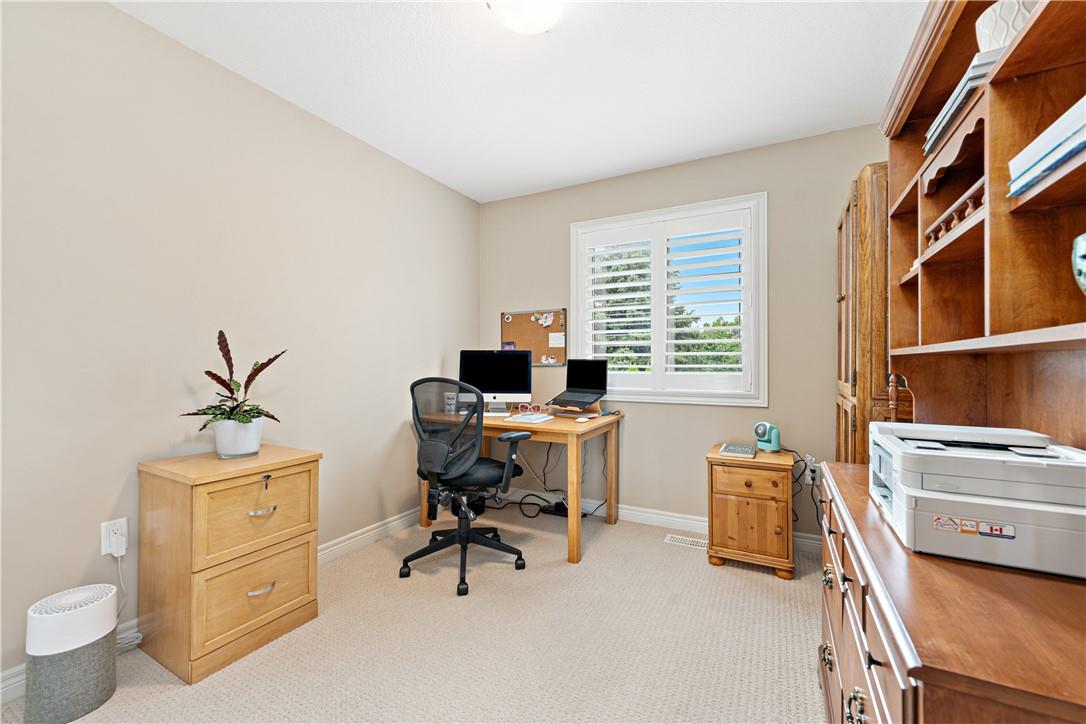3 Bedroom
3 Bathroom
1440 sqft
2 Level
Central Air Conditioning
Forced Air
$719,900
MOVE-IN READY TOWNHOME IN FANTASTIC GRIMSBY LOCATION!! MOMENTS TO QEW & ALL NIAGARA HAS TO OFFER!!! Move-in ready townhome centrally located in the beautiful town of Grimsby. This property is situated in a quiet family neighbourhood, perfect for those seeking tranquility and convenience. Close to parks and the Grimsby Peach King Centre, which features a splash pad for summer fun, this home offers easy access to recreation and relaxation. Commuters will appreciate the minutes-away proximity to the highway and the new proposed GO station, making travel easy. Families will find the location ideal, with schools and all essential amenities nearby. The townhome boasts an oversized primary bedroom complete with a walk-in closet and ensuite privileges, providing a private and comfortable retreat. With three bedrooms and 2.5 bathrooms, there is ample space for a growing family or those who love to host guests. This property combines the best of both worlds: a peaceful, community-focused neighbourhood with convenient access to everything you need. Don’t miss the opportunity to make this your new home in Grimsby. (id:56248)
Property Details
|
MLS® Number
|
H4202520 |
|
Property Type
|
Single Family |
|
Neigbourhood
|
Grimsby-on-the-Lake |
|
AmenitiesNearBy
|
Hospital, Recreation, Schools |
|
CommunityFeatures
|
Community Centre |
|
EquipmentType
|
Water Heater |
|
Features
|
Park Setting, Park/reserve, Beach, Paved Driveway, Automatic Garage Door Opener |
|
ParkingSpaceTotal
|
3 |
|
RentalEquipmentType
|
Water Heater |
Building
|
BathroomTotal
|
3 |
|
BedroomsAboveGround
|
3 |
|
BedroomsTotal
|
3 |
|
Appliances
|
Dishwasher, Dryer, Refrigerator, Stove, Washer & Dryer, Window Coverings |
|
ArchitecturalStyle
|
2 Level |
|
BasementDevelopment
|
Unfinished |
|
BasementType
|
Full (unfinished) |
|
ConstructedDate
|
2010 |
|
ConstructionStyleAttachment
|
Attached |
|
CoolingType
|
Central Air Conditioning |
|
ExteriorFinish
|
Brick, Vinyl Siding |
|
FoundationType
|
Poured Concrete |
|
HalfBathTotal
|
1 |
|
HeatingFuel
|
Natural Gas |
|
HeatingType
|
Forced Air |
|
StoriesTotal
|
2 |
|
SizeExterior
|
1440 Sqft |
|
SizeInterior
|
1440 Sqft |
|
Type
|
Row / Townhouse |
|
UtilityWater
|
Municipal Water |
Parking
|
Attached Garage
|
|
|
Inside Entry
|
|
Land
|
Acreage
|
No |
|
LandAmenities
|
Hospital, Recreation, Schools |
|
Sewer
|
Municipal Sewage System |
|
SizeDepth
|
92 Ft |
|
SizeFrontage
|
19 Ft |
|
SizeIrregular
|
19.73 X 92.19 |
|
SizeTotalText
|
19.73 X 92.19|under 1/2 Acre |
|
SoilType
|
Loam |
|
ZoningDescription
|
Res |
Rooms
| Level |
Type |
Length |
Width |
Dimensions |
|
Second Level |
4pc Bathroom |
|
|
8' 2'' x 5' 11'' |
|
Second Level |
Bedroom |
|
|
10' 11'' x 9' 5'' |
|
Second Level |
Bedroom |
|
|
14' 6'' x 9' 4'' |
|
Second Level |
4pc Bathroom |
|
|
10' 7'' x 9' 10'' |
|
Second Level |
Primary Bedroom |
|
|
15' 6'' x 13' 10'' |
|
Ground Level |
2pc Bathroom |
|
|
5' 11'' x 2' 10'' |
|
Ground Level |
Dining Room |
|
|
11' 5'' x 8' 4'' |
|
Ground Level |
Living Room |
|
|
21' 2'' x 10' 7'' |
|
Ground Level |
Kitchen |
|
|
11' 7'' x 8' 4'' |
https://www.realtor.ca/real-estate/27272342/18-tulip-street-grimsby























