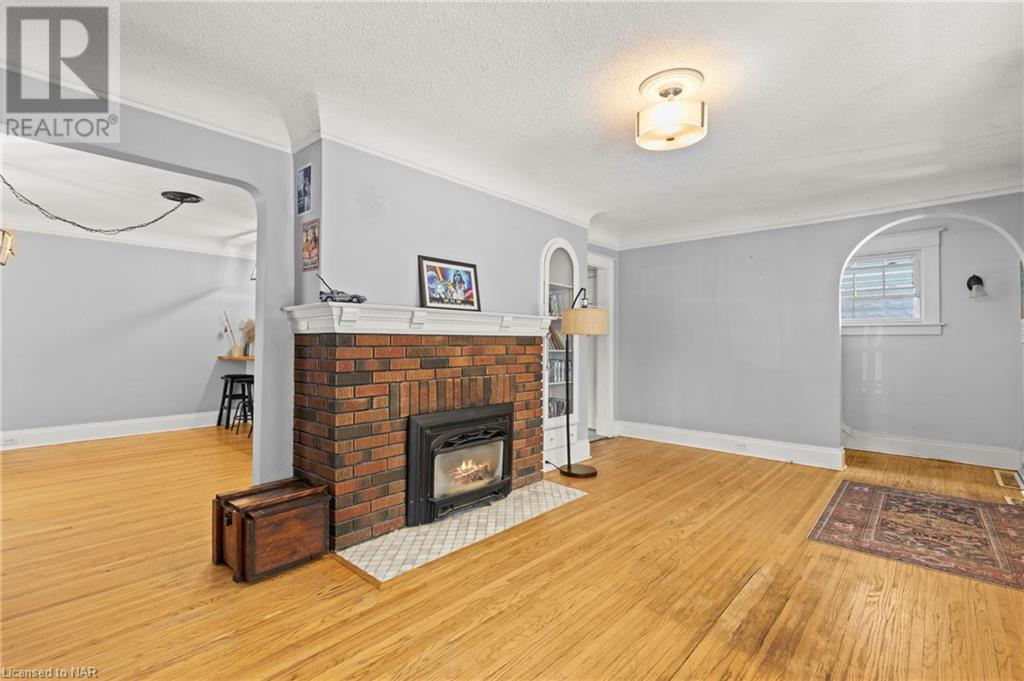3 Bedroom
2 Bathroom
1850 sqft
2 Level
Central Air Conditioning
Forced Air
$609,000
Discover this delightful 2.5-storey detached home, perfectly located on one of downtown's most charming streets. This inviting residence boasts 3 bedrooms, 2 updated full bathrooms and a beautifully renovated kitchen. 159 Russell is a blend of classic character and modern convenience. The main level features a stunning sunroom that opens up to your private backyard oasis, complete with an inground pool boasting 1 year old liner. Whether you're hosting summer gatherings or enjoying a peaceful swim, this outdoor space is sure to impress. The finished attic space provides a versatile bonus area, ideal as a 4th bedroom, home office, or extra living space to suit your needs. With thoughtful updates throughout, including the kitchen and bathrooms, this home offers comfort and style in a vibrant downtown location. Don’t miss the chance to own this exceptional property—schedule your viewing today! (id:56248)
Property Details
|
MLS® Number
|
40629862 |
|
Property Type
|
Single Family |
|
AmenitiesNearBy
|
Hospital, Park, Place Of Worship, Playground, Public Transit, Schools |
|
CommunityFeatures
|
Quiet Area, School Bus |
|
ParkingSpaceTotal
|
2 |
Building
|
BathroomTotal
|
2 |
|
BedroomsAboveGround
|
3 |
|
BedroomsTotal
|
3 |
|
Appliances
|
Dishwasher, Dryer, Refrigerator, Stove, Washer |
|
ArchitecturalStyle
|
2 Level |
|
BasementDevelopment
|
Finished |
|
BasementType
|
Full (finished) |
|
ConstructionStyleAttachment
|
Detached |
|
CoolingType
|
Central Air Conditioning |
|
ExteriorFinish
|
Stucco |
|
FoundationType
|
Unknown |
|
HeatingFuel
|
Natural Gas |
|
HeatingType
|
Forced Air |
|
StoriesTotal
|
2 |
|
SizeInterior
|
1850 Sqft |
|
Type
|
House |
|
UtilityWater
|
Municipal Water |
Land
|
AccessType
|
Highway Access |
|
Acreage
|
No |
|
LandAmenities
|
Hospital, Park, Place Of Worship, Playground, Public Transit, Schools |
|
Sewer
|
Municipal Sewage System |
|
SizeDepth
|
110 Ft |
|
SizeFrontage
|
34 Ft |
|
SizeTotalText
|
Under 1/2 Acre |
|
ZoningDescription
|
R2 |
Rooms
| Level |
Type |
Length |
Width |
Dimensions |
|
Second Level |
4pc Bathroom |
|
|
Measurements not available |
|
Second Level |
Bedroom |
|
|
13'2'' x 10'0'' |
|
Second Level |
Bedroom |
|
|
10'0'' x 7'9'' |
|
Second Level |
Primary Bedroom |
|
|
14'0'' x 10'3'' |
|
Third Level |
Loft |
|
|
20'7'' x 14'7'' |
|
Basement |
Other |
|
|
25'1'' x 23'2'' |
|
Basement |
Storage |
|
|
11'6'' x 10'6'' |
|
Main Level |
3pc Bathroom |
|
|
Measurements not available |
|
Main Level |
Kitchen |
|
|
12'11'' x 10'9'' |
|
Main Level |
Dining Room |
|
|
13'7'' x 12'11'' |
|
Main Level |
Living Room |
|
|
19'7'' x 12'2'' |
https://www.realtor.ca/real-estate/27269948/159-russell-avenue-st-catharines









































