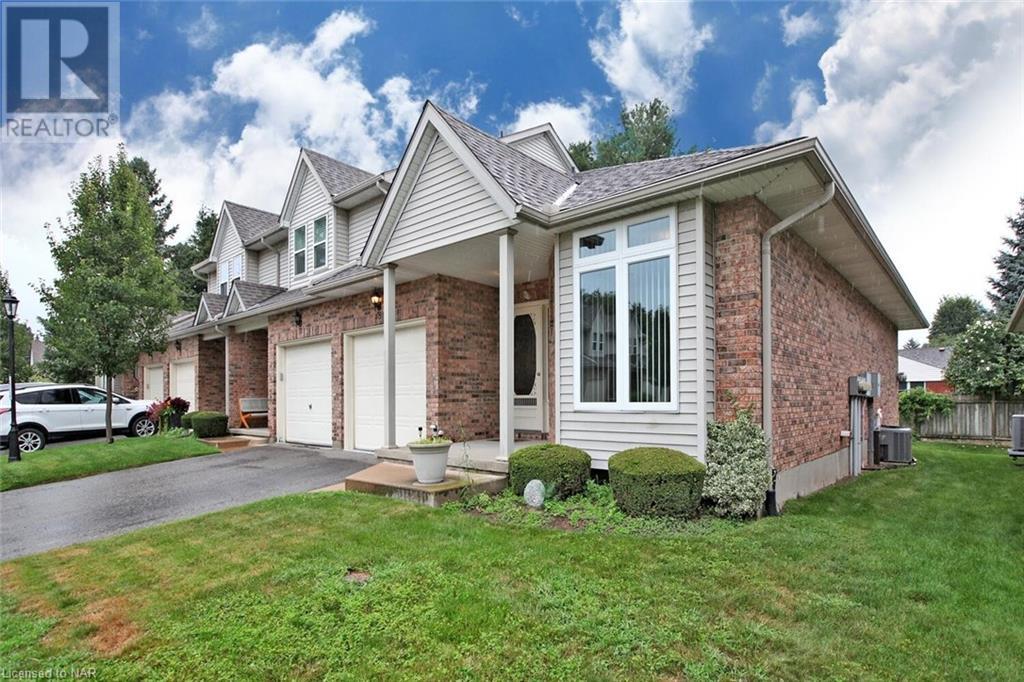5070 Drummond Road Unit# 18 Niagara Falls, Ontario L2E 6E4
$575,000Maintenance, Insurance, Common Area Maintenance, Landscaping, Water, Parking
$405 Monthly
Maintenance, Insurance, Common Area Maintenance, Landscaping, Water, Parking
$405 MonthlyPINE MEADOWS END UNIT CONDO'S 25 year old BUNGALOW, Quiet surroundings, Only 33 Units, One of Niagara's finest condo complexes, Centrally located, close to HWY 420 ingress & egress, Plenty of Shopping ,parks, Churches, Many visitor parking spots, across from the Lions Club Park and Pool. Hardwood flooring in Living/Dining area, Large Deck and patio with remote control Canopy which covers the rear deck., Protected by large trees and shrubbery. All New Windows installed throughout the unit and whole complex during June and July 2024. Also a fairly new Stairmaster leading to the basement, just sit on it, and it takes you up and down, ideal for a person who has problems with stairs. The agent herein has lived here at Pine Meadows since year 2000, and love's it. Great neighbours and pleasant surroundings. Come join us for the Good Life.. (id:56248)
Property Details
| MLS® Number | 40629800 |
| Property Type | Single Family |
| AmenitiesNearBy | Hospital, Park, Playground, Public Transit, Shopping |
| CommunityFeatures | School Bus |
| Features | Skylight, Automatic Garage Door Opener |
| ParkingSpaceTotal | 2 |
Building
| BathroomTotal | 2 |
| BedroomsAboveGround | 2 |
| BedroomsBelowGround | 1 |
| BedroomsTotal | 3 |
| Appliances | Central Vacuum, Dishwasher, Dryer, Refrigerator, Stove, Washer, Hood Fan, Garage Door Opener |
| ArchitecturalStyle | Bungalow |
| BasementDevelopment | Finished |
| BasementType | Full (finished) |
| ConstructionStyleAttachment | Link |
| CoolingType | Central Air Conditioning |
| ExteriorFinish | Brick Veneer, Vinyl Siding |
| FoundationType | Poured Concrete |
| HeatingType | Forced Air |
| StoriesTotal | 1 |
| SizeInterior | 1100 Sqft |
| Type | House |
| UtilityWater | Municipal Water |
Parking
| Attached Garage |
Land
| AccessType | Highway Access, Highway Nearby |
| Acreage | No |
| LandAmenities | Hospital, Park, Playground, Public Transit, Shopping |
| LandscapeFeatures | Landscaped |
| Sewer | Municipal Sewage System |
| ZoningDescription | R4 |
Rooms
| Level | Type | Length | Width | Dimensions |
|---|---|---|---|---|
| Basement | 3pc Bathroom | Measurements not available | ||
| Basement | Storage | 16'0'' x 13'0'' | ||
| Basement | Laundry Room | 15'0'' x 12'0'' | ||
| Basement | Family Room | 16'2'' x 14'6'' | ||
| Basement | Bedroom | 12'0'' x 9'8'' | ||
| Main Level | 4pc Bathroom | Measurements not available | ||
| Main Level | Bedroom | 10'0'' x 9'9'' | ||
| Main Level | Bedroom | 13'6'' x 11'5'' | ||
| Main Level | Kitchen | 11'4'' x 9'8'' | ||
| Main Level | Living Room/dining Room | 20'0'' x 15' |
https://www.realtor.ca/real-estate/27257521/5070-drummond-road-unit-18-niagara-falls






















