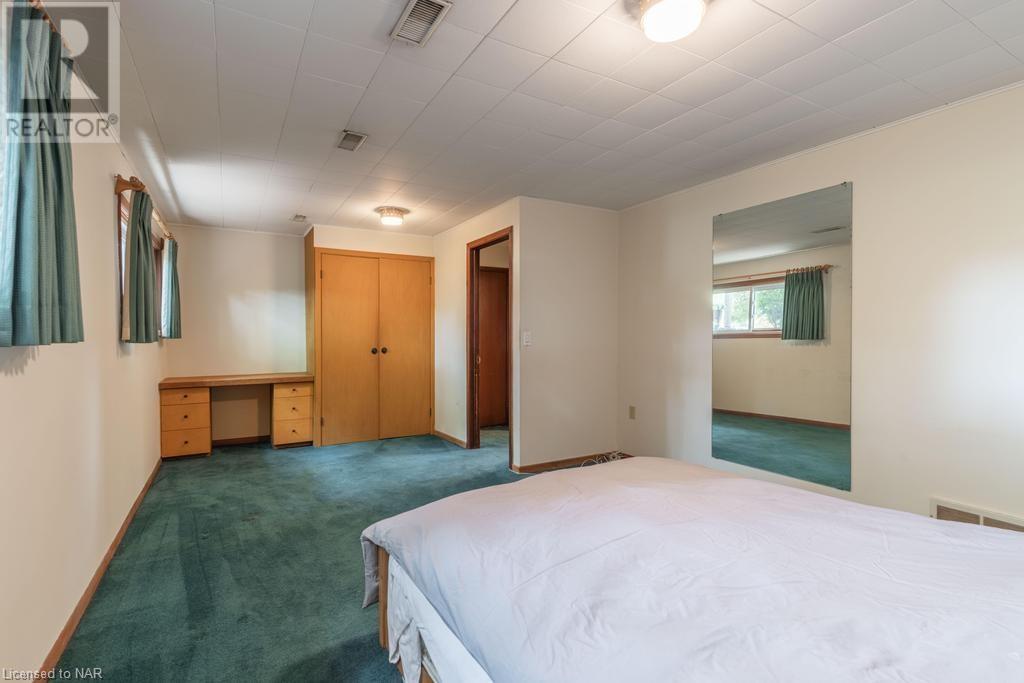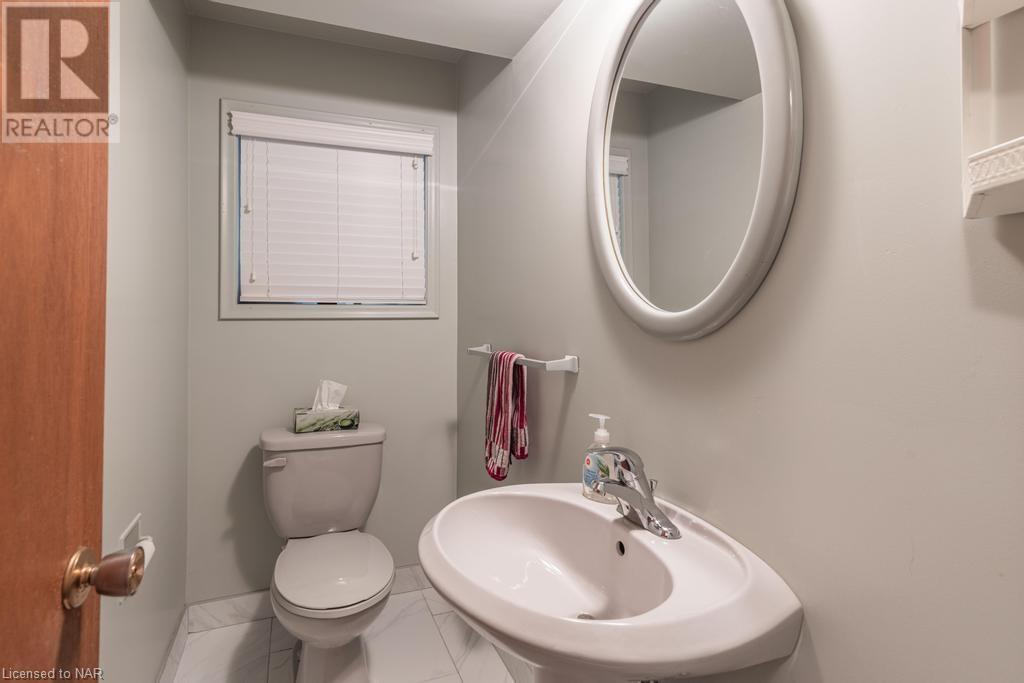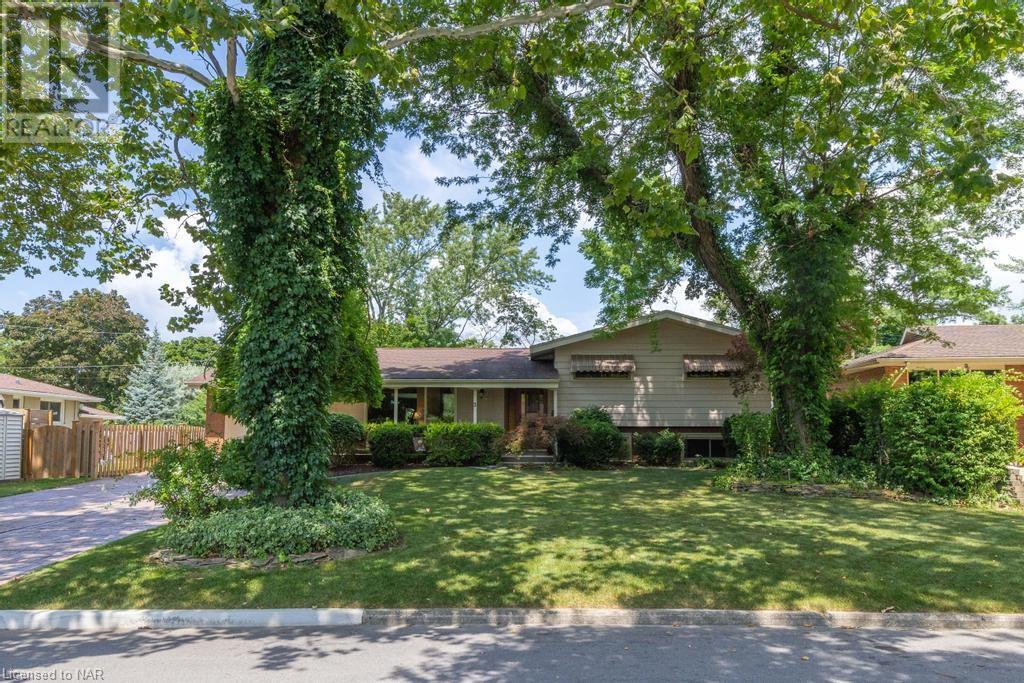4 Bedroom
2 Bathroom
1564 sqft
Inground Pool
Central Air Conditioning
$739,900
Great bones and architectural flair await in this Mid Century 5 level side split with bonus family room and wonderful in-ground pool. Welcome to 3 Lochinvar Drive, located on a beautiful tree lined street in a coveted neighbourhood below the escarpment and Brock University and close to excellent schools. This family home was cherished and is now on the market for the 1st time. Features include: Patterned stamped concrete driveway, delightful front covered porch, soaring ceilings with handsome wood beams and a character stone gas Frpl in a bright and sunny LR., DR that leads to both Kitchen and a very large Family Rm addition overlooking the backyard and pool w walkout to composite deck, 3+1 Bdrms, Office, 2 Wshrm, hard wood floors underneath most carpet, Rec Room, Storage Rooms, Single Car Garage, and a Walk-Up from the Lower Level to the Backyard. With a little TLC this property will be spectacular! Pool 36 x 18, 10 feet deep. Pool pump and motor 2024, Pool heater 2019, Concrete and tile to The 4 Ft Ledge is newer, High Efficiency Furnace 2022, Refrigerator and Range 2019. Estate Sale, Property and all of its structures are being sold “As-Is”. Exceptional Opportunity in an Exceptional Location! (id:56248)
Property Details
|
MLS® Number
|
40617860 |
|
Property Type
|
Single Family |
|
AmenitiesNearBy
|
Park, Place Of Worship, Playground, Public Transit, Schools, Shopping |
|
CommunityFeatures
|
Quiet Area, Community Centre |
|
Features
|
Southern Exposure, Skylight, Automatic Garage Door Opener |
|
ParkingSpaceTotal
|
6 |
|
PoolType
|
Inground Pool |
|
Structure
|
Shed, Porch |
Building
|
BathroomTotal
|
2 |
|
BedroomsAboveGround
|
3 |
|
BedroomsBelowGround
|
1 |
|
BedroomsTotal
|
4 |
|
Appliances
|
Central Vacuum, Dishwasher, Dryer, Refrigerator, Stove, Washer, Hood Fan, Window Coverings, Garage Door Opener |
|
BasementDevelopment
|
Finished |
|
BasementType
|
Full (finished) |
|
ConstructedDate
|
1961 |
|
ConstructionStyleAttachment
|
Detached |
|
CoolingType
|
Central Air Conditioning |
|
ExteriorFinish
|
Aluminum Siding, Brick |
|
HalfBathTotal
|
1 |
|
HeatingFuel
|
Natural Gas |
|
SizeInterior
|
1564 Sqft |
|
Type
|
House |
|
UtilityWater
|
Municipal Water |
Parking
Land
|
Acreage
|
No |
|
FenceType
|
Fence |
|
LandAmenities
|
Park, Place Of Worship, Playground, Public Transit, Schools, Shopping |
|
Sewer
|
Municipal Sewage System |
|
SizeDepth
|
120 Ft |
|
SizeFrontage
|
69 Ft |
|
SizeTotalText
|
Under 1/2 Acre |
|
ZoningDescription
|
R1 |
Rooms
| Level |
Type |
Length |
Width |
Dimensions |
|
Second Level |
4pc Bathroom |
|
|
10'8'' x 7'5'' |
|
Second Level |
Bedroom |
|
|
10'9'' x 9'1'' |
|
Second Level |
Bedroom |
|
|
14'3'' x 9'8'' |
|
Second Level |
Primary Bedroom |
|
|
13'6'' x 10'9'' |
|
Basement |
Utility Room |
|
|
10'9'' x 9'1'' |
|
Basement |
Laundry Room |
|
|
13'7'' x 9'7'' |
|
Basement |
Recreation Room |
|
|
23'3'' x 12'6'' |
|
Lower Level |
2pc Bathroom |
|
|
6'6'' x 3'6'' |
|
Lower Level |
Office |
|
|
10'1'' x 8'6'' |
|
Lower Level |
Bedroom |
|
|
20'11'' x 12'5'' |
|
Main Level |
Foyer |
|
|
6'1'' x 4'9'' |
|
Main Level |
Family Room |
|
|
20'0'' x 15'10'' |
|
Main Level |
Kitchen |
|
|
11'6'' x 10'4'' |
|
Main Level |
Dining Room |
|
|
10'4'' x 9'6'' |
|
Main Level |
Living Room |
|
|
17'3'' x 12'9'' |
https://www.realtor.ca/real-estate/27255755/3-lochinvar-drive-st-catharines







































