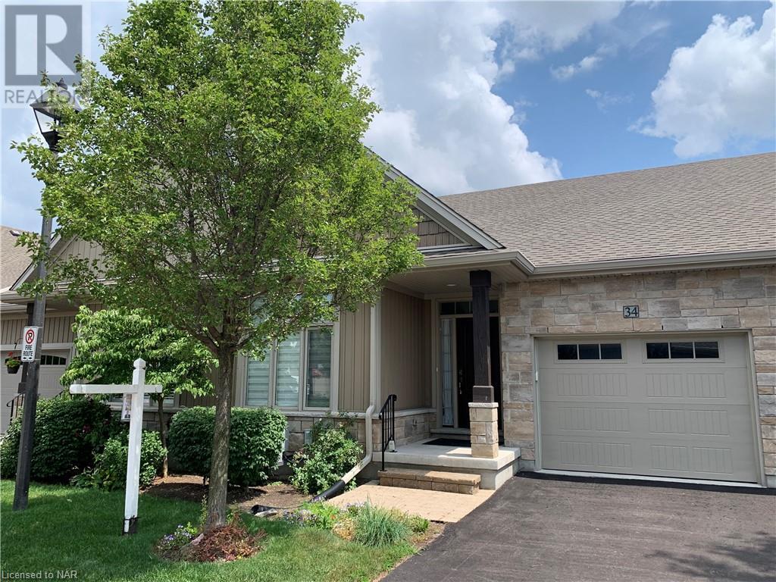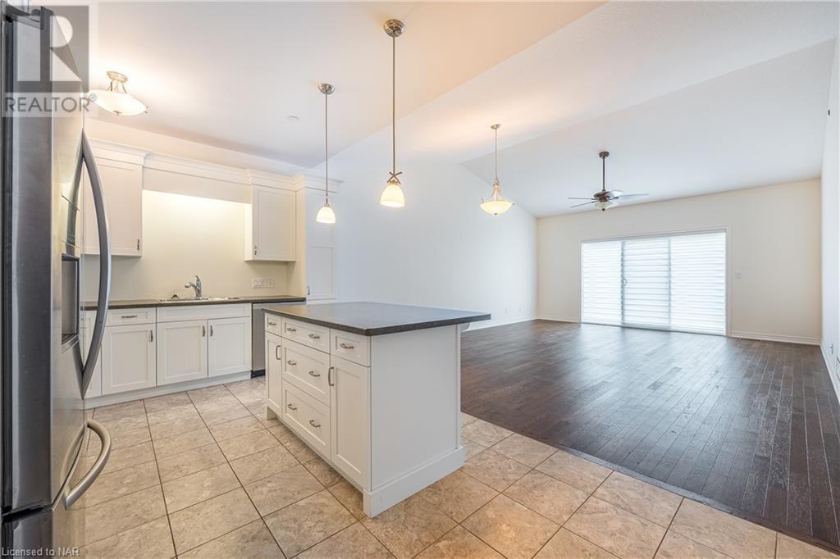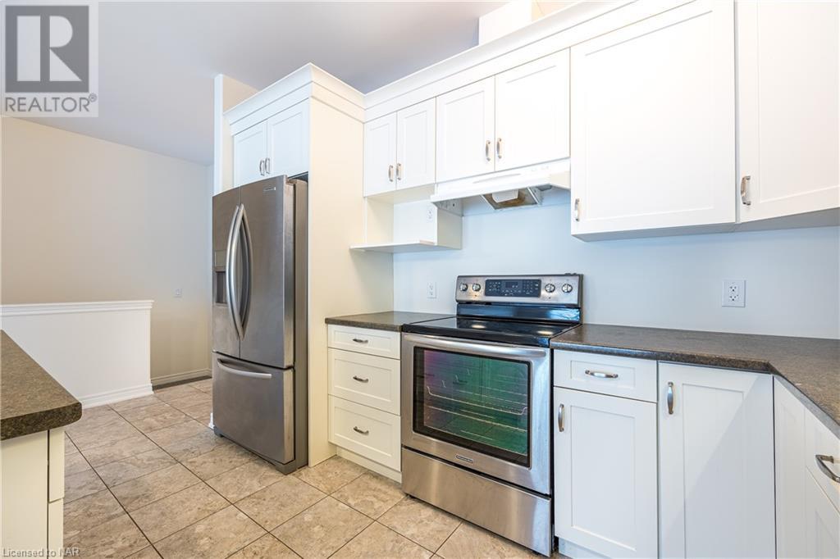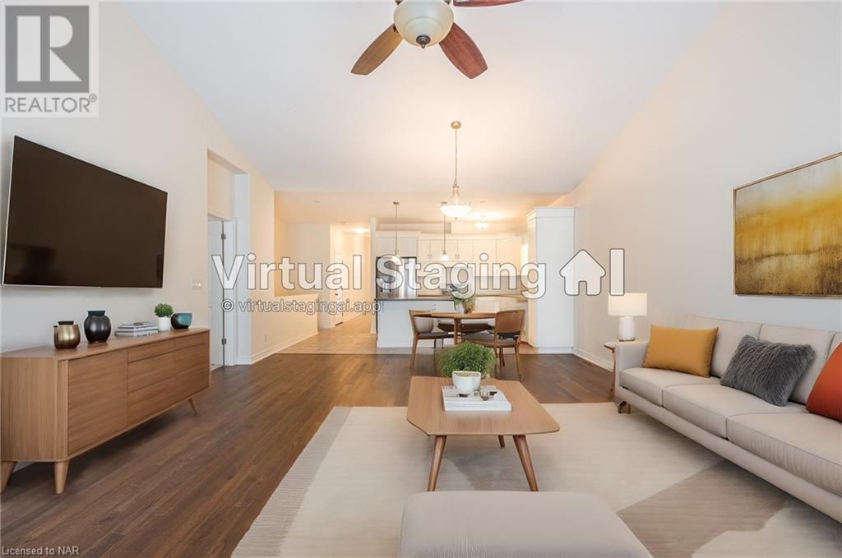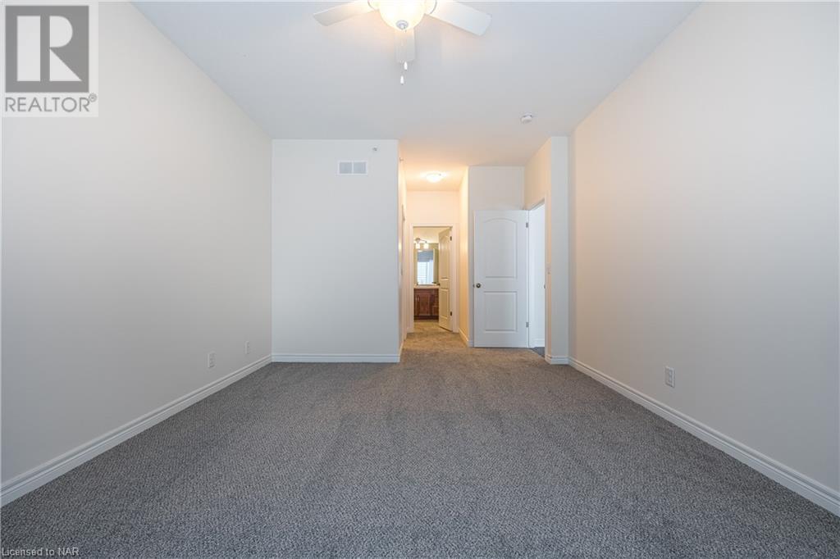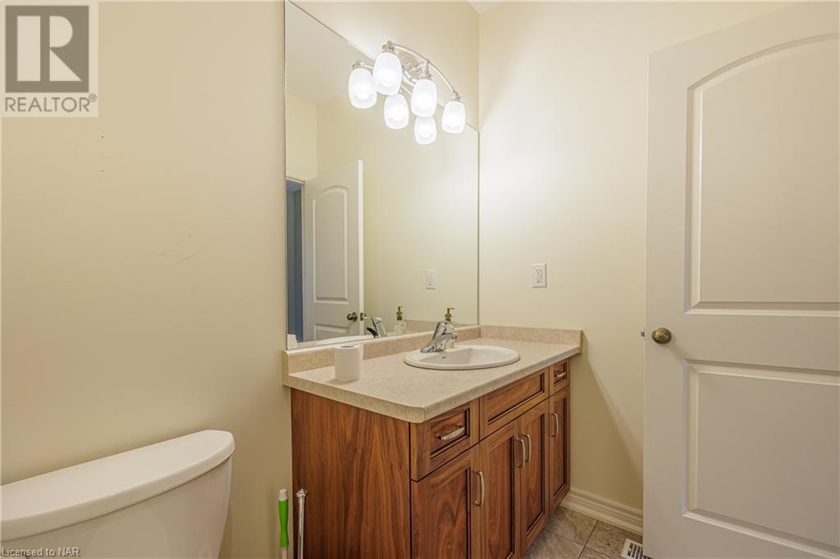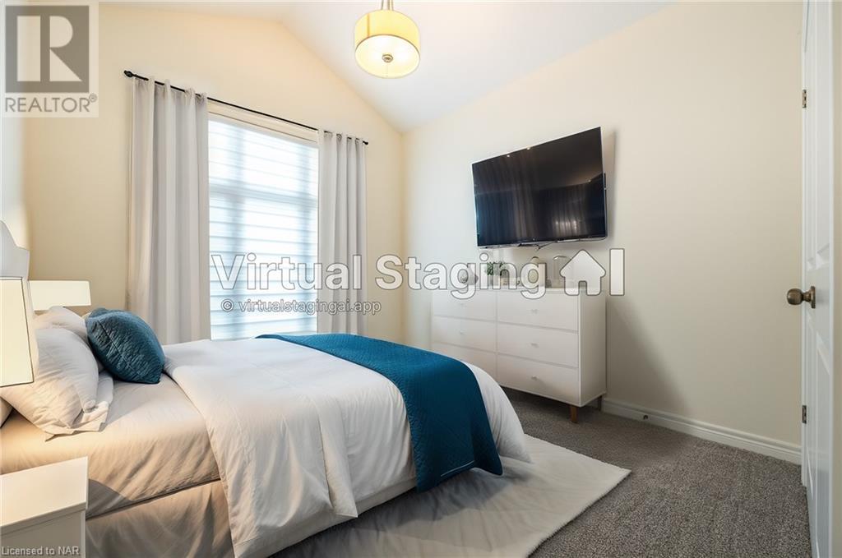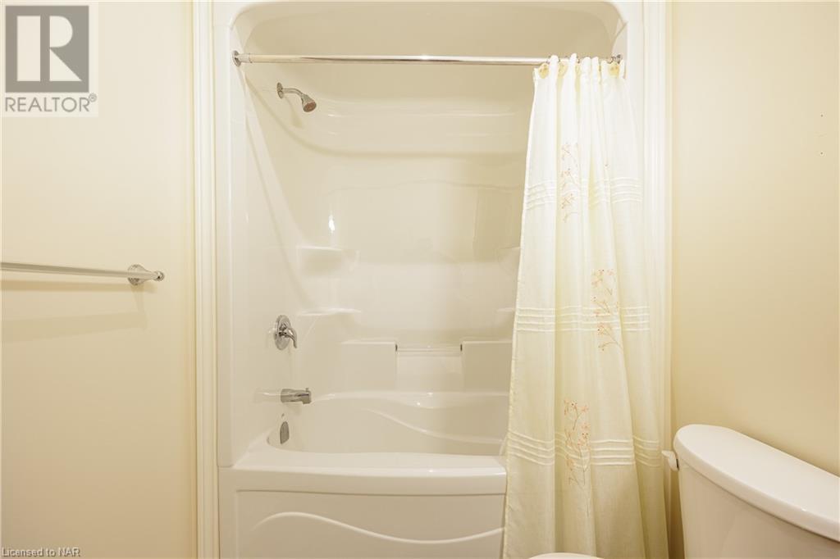34 Sandalwood Common St. Catharines, Ontario L2M 0B3
$725,000Maintenance, Landscaping, Property Management, Water, Parking
$280 Monthly
Maintenance, Landscaping, Property Management, Water, Parking
$280 MonthlyJust steps from Lake Ontario and walking trails, opportunity is knocking on this front door!!! Your new home is here, in this serene Port Weller neighborhood and Trillium Gardens. Enjoy over 1300 sq. ft. of open-concept living in this charming bungalow, featuring vaulted ceilings and a spacious kitchen, living, and dining area—perfect for entertaining. The living room leads to a large deck with a natural gas BBQ. The primary bedroom boasts an oversized walk-in closet and a 3-piece bath, while an additional bedroom and 4-piece bath are ideal for guests. New carpet has been installed in both bedrooms. Convenient main floor laundry. All rooms on the main floor were recently painted. An unfinished basement with rough-in bathroom provide opportunities to customize. A single car garage with an automatic opener completes this fantastic package. Your new home is ready for you! (id:56248)
Property Details
| MLS® Number | 40627186 |
| Property Type | Single Family |
| AmenitiesNearBy | Beach, Playground |
| EquipmentType | Water Heater |
| Features | Automatic Garage Door Opener |
| ParkingSpaceTotal | 2 |
| RentalEquipmentType | Water Heater |
Building
| BathroomTotal | 1 |
| BedroomsAboveGround | 2 |
| BedroomsTotal | 2 |
| Appliances | Dishwasher, Dryer, Refrigerator, Stove, Washer, Garage Door Opener |
| ArchitecturalStyle | Bungalow |
| BasementDevelopment | Unfinished |
| BasementType | Full (unfinished) |
| ConstructionStyleAttachment | Attached |
| CoolingType | Central Air Conditioning |
| ExteriorFinish | Brick Veneer, Vinyl Siding |
| FoundationType | Poured Concrete |
| HeatingFuel | Natural Gas |
| HeatingType | Forced Air |
| StoriesTotal | 1 |
| SizeInterior | 1300 Sqft |
| Type | Row / Townhouse |
| UtilityWater | Municipal Water |
Parking
| Attached Garage |
Land
| Acreage | No |
| LandAmenities | Beach, Playground |
| Sewer | Municipal Sewage System |
| ZoningDescription | R1 |
Rooms
| Level | Type | Length | Width | Dimensions |
|---|---|---|---|---|
| Main Level | Laundry Room | 5'7'' x 5'0'' | ||
| Main Level | 4pc Bathroom | Measurements not available | ||
| Main Level | Bedroom | 10'10'' x 10'0'' | ||
| Main Level | Primary Bedroom | 15'2'' x 11'9'' | ||
| Main Level | Kitchen | 16'3'' x 10'6'' | ||
| Main Level | Living Room/dining Room | 20'7'' x 16'3'' |
https://www.realtor.ca/real-estate/27246989/34-sandalwood-common-st-catharines


