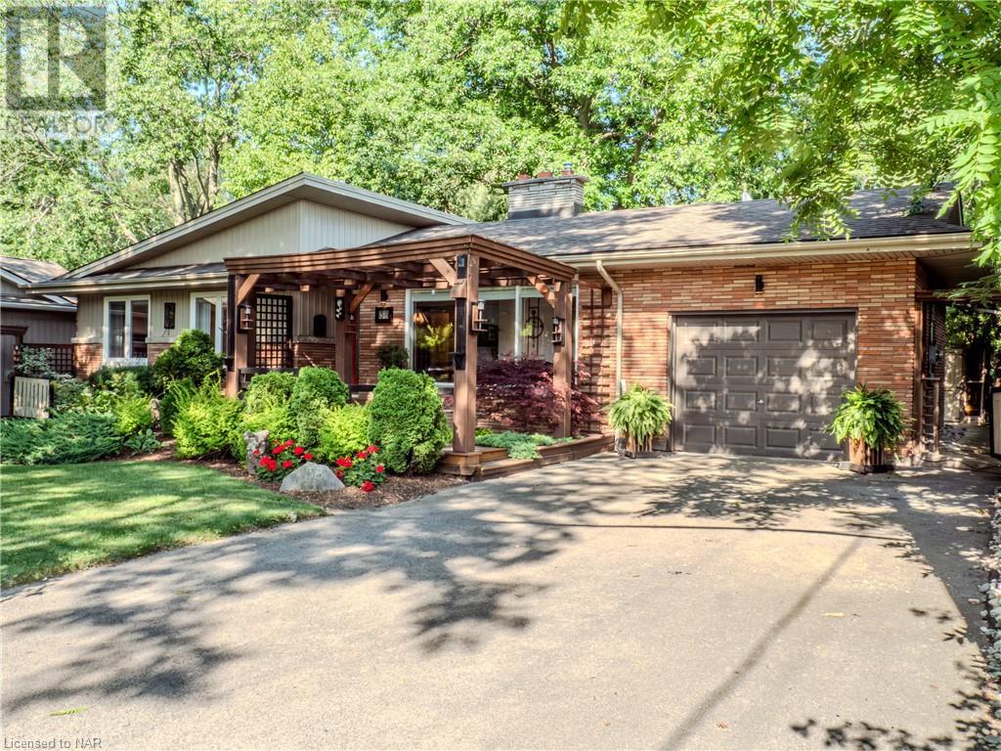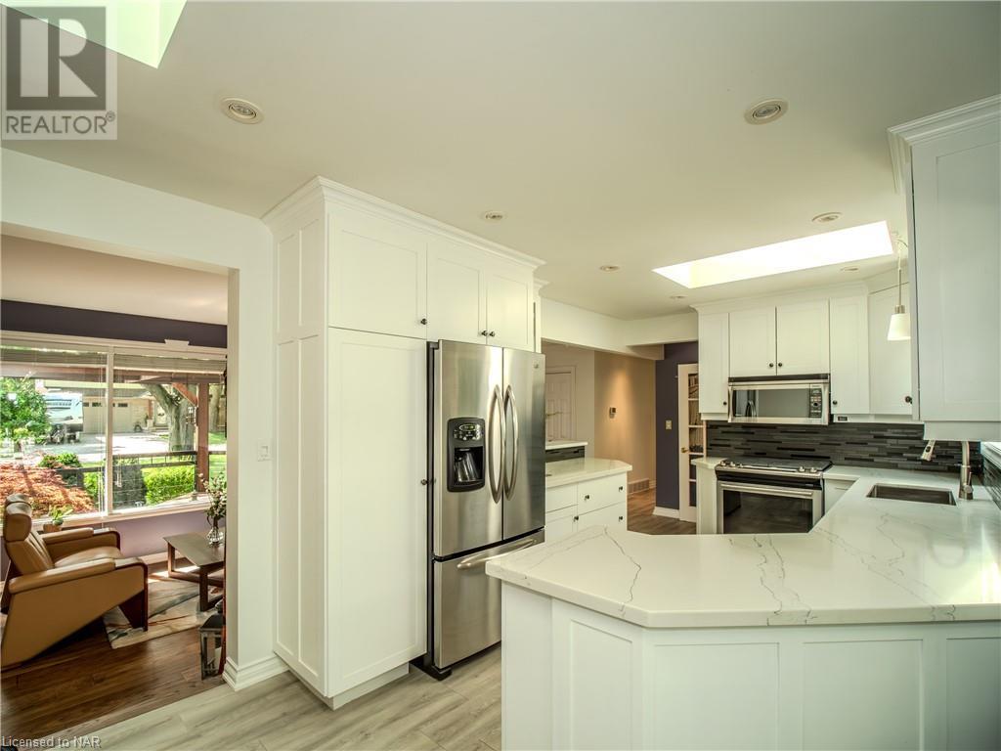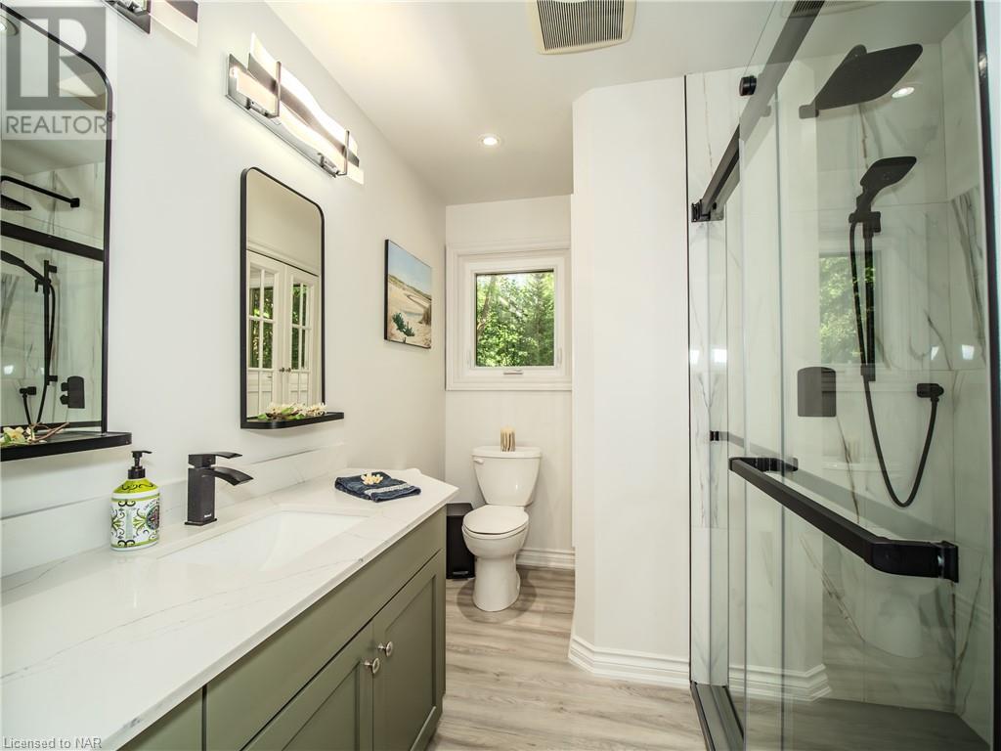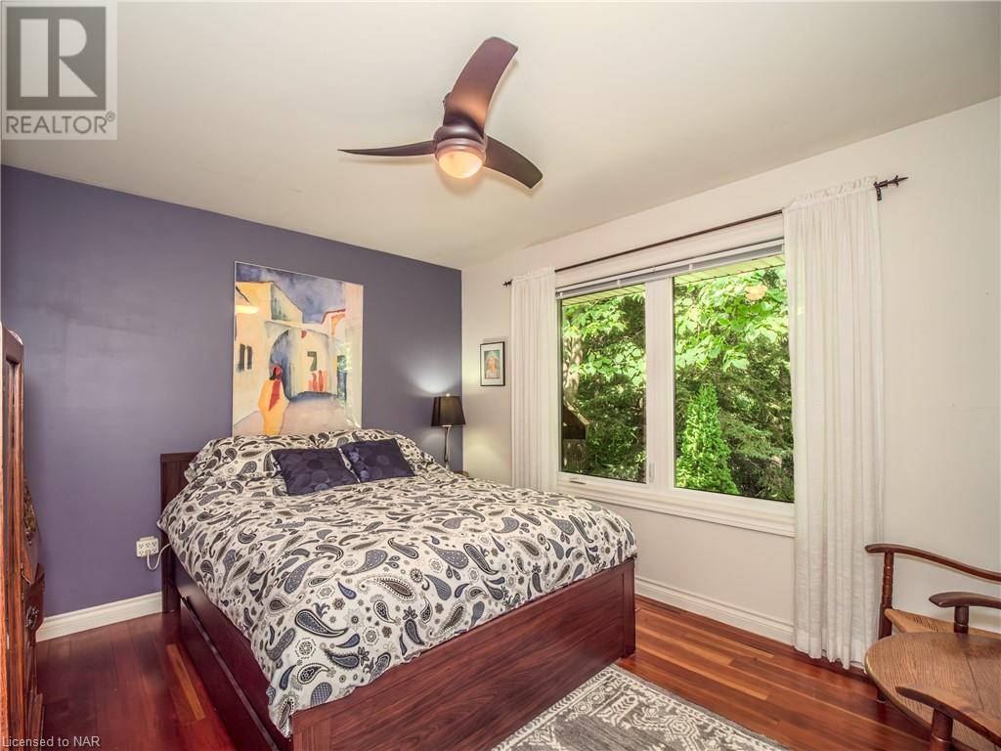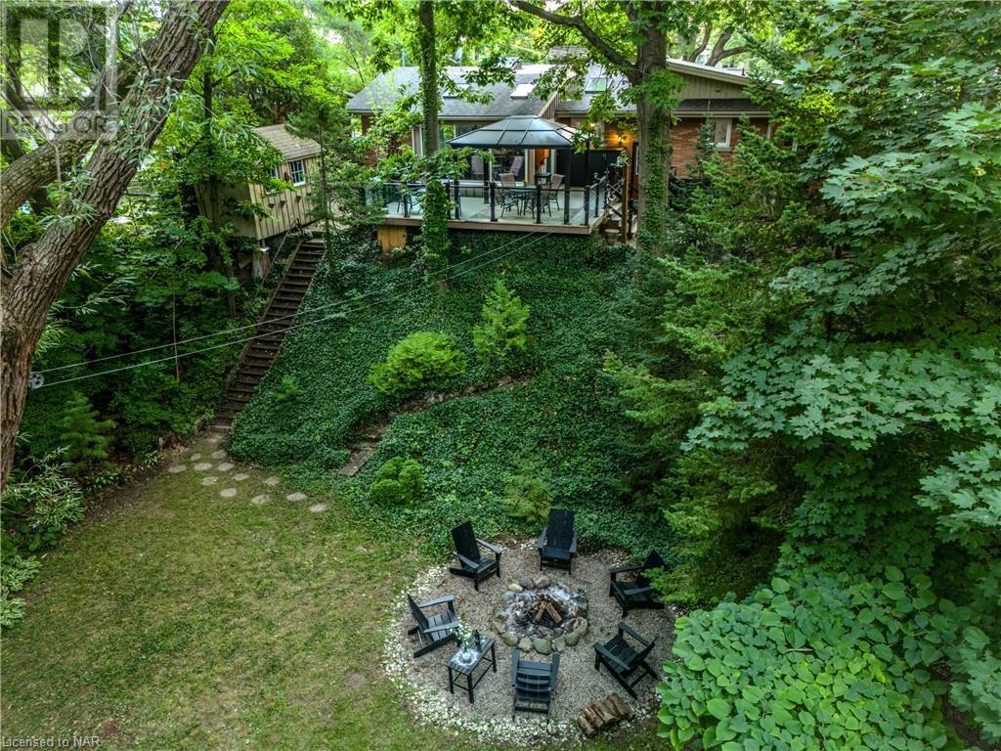3 Bedroom
2 Bathroom
1240 sqft
Bungalow
Central Air Conditioning
Forced Air
$989,000
Nestled amidst lush tree canopy and mature landscapes is this beautiful ranch bungalow. Backing onto Spring Garden that offers a feeling of seclusion and privacy amongst a nature reserve. The home is equally exciting. Clean lines in design with 2 bedrooms UP a sunken living room with fireplace and open concept design kitchen that caters to great conversation for those in the dinette and sunroom. Love those windows and views! Down, has a 3rd bedroom a wonderful rec-room with a 2nd fireplace that could easily be an in-law suite. The components of the home have all been updated. Outside is an oasis. Choose your favorite spot to read a book, enjoy your company with evening barbeques or bonfire nights in the valley. Grandkids splashing in the creek makes all the memories. With a location north of Lakeshore Road and the lake trails at your door step this home offers serenity and a sense of adventure. To those that live here, this location is simply the best. This is the moment you have been looking for. (id:56248)
Property Details
|
MLS® Number
|
40626178 |
|
Property Type
|
Single Family |
|
AmenitiesNearBy
|
Schools |
|
ParkingSpaceTotal
|
5 |
Building
|
BathroomTotal
|
2 |
|
BedroomsAboveGround
|
2 |
|
BedroomsBelowGround
|
1 |
|
BedroomsTotal
|
3 |
|
Appliances
|
Dryer, Refrigerator, Stove, Washer |
|
ArchitecturalStyle
|
Bungalow |
|
BasementDevelopment
|
Finished |
|
BasementType
|
Full (finished) |
|
ConstructedDate
|
1959 |
|
ConstructionStyleAttachment
|
Detached |
|
CoolingType
|
Central Air Conditioning |
|
ExteriorFinish
|
Brick |
|
FoundationType
|
Poured Concrete |
|
HeatingFuel
|
Natural Gas |
|
HeatingType
|
Forced Air |
|
StoriesTotal
|
1 |
|
SizeInterior
|
1240 Sqft |
|
Type
|
House |
|
UtilityWater
|
Municipal Water |
Parking
Land
|
AccessType
|
Road Access |
|
Acreage
|
No |
|
LandAmenities
|
Schools |
|
Sewer
|
Municipal Sewage System |
|
SizeDepth
|
119 Ft |
|
SizeFrontage
|
73 Ft |
|
SizeTotalText
|
Under 1/2 Acre |
|
ZoningDescription
|
R1 G1 |
Rooms
| Level |
Type |
Length |
Width |
Dimensions |
|
Lower Level |
Storage |
|
|
16'10'' x 11'0'' |
|
Lower Level |
Family Room |
|
|
22'4'' x 13'3'' |
|
Lower Level |
Bedroom |
|
|
13'1'' x 9'2'' |
|
Lower Level |
Laundry Room |
|
|
14'1'' x 8'5'' |
|
Lower Level |
4pc Bathroom |
|
|
Measurements not available |
|
Lower Level |
Storage |
|
|
8'3'' x 4'5'' |
|
Lower Level |
Storage |
|
|
10'11'' x 4'5'' |
|
Main Level |
Living Room |
|
|
16'11'' x 11'6'' |
|
Main Level |
Kitchen/dining Room |
|
|
20'0'' x 9'2'' |
|
Main Level |
Sunroom |
|
|
12'1'' x 11'9'' |
|
Main Level |
Primary Bedroom |
|
|
19'8'' x 10'5'' |
|
Main Level |
Bedroom |
|
|
11'10'' x 10'3'' |
|
Main Level |
3pc Bathroom |
|
|
Measurements not available |
https://www.realtor.ca/real-estate/27241940/38-spring-garden-boulevard-st-catharines

