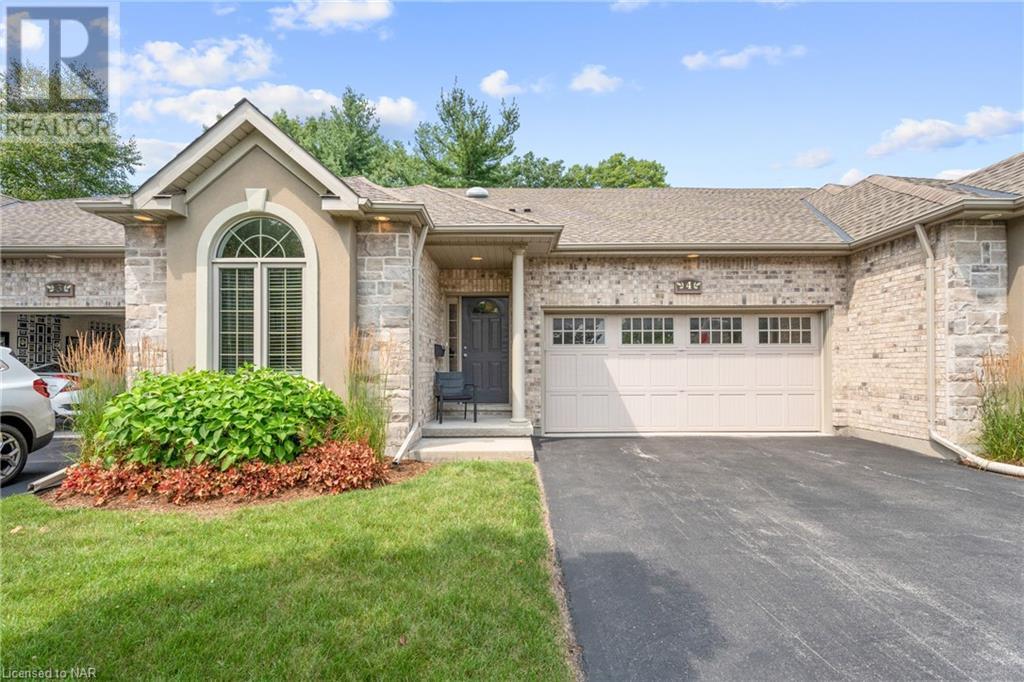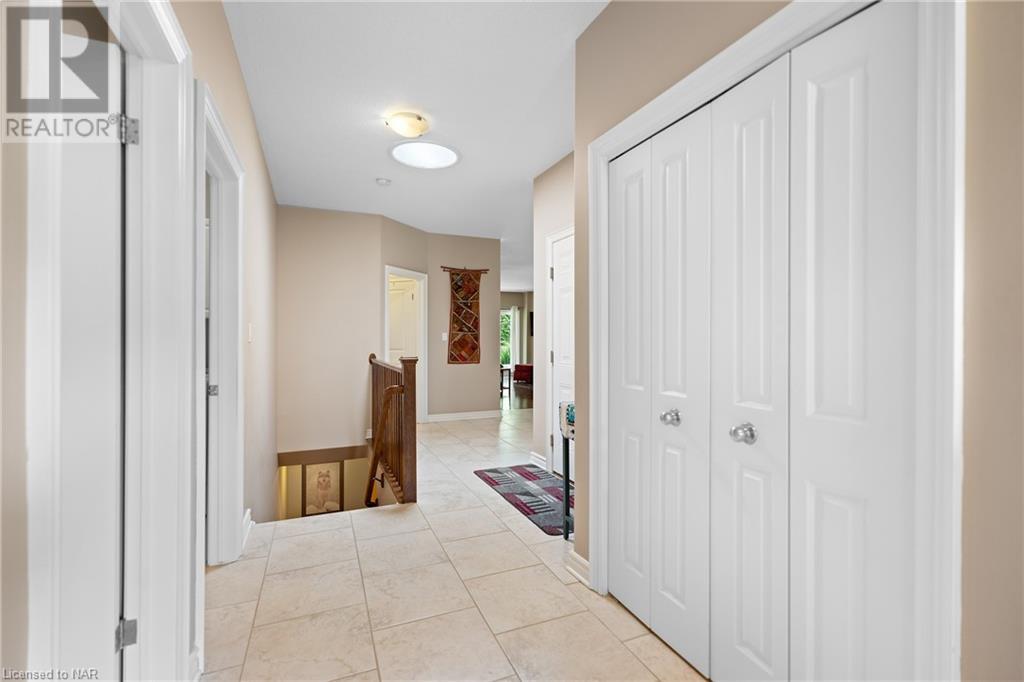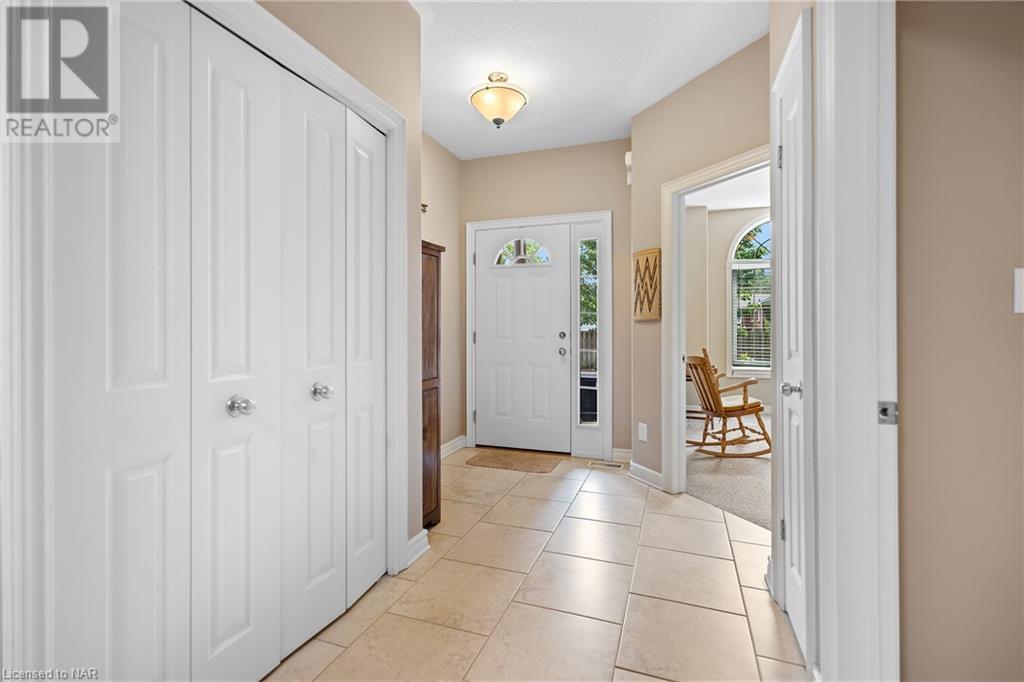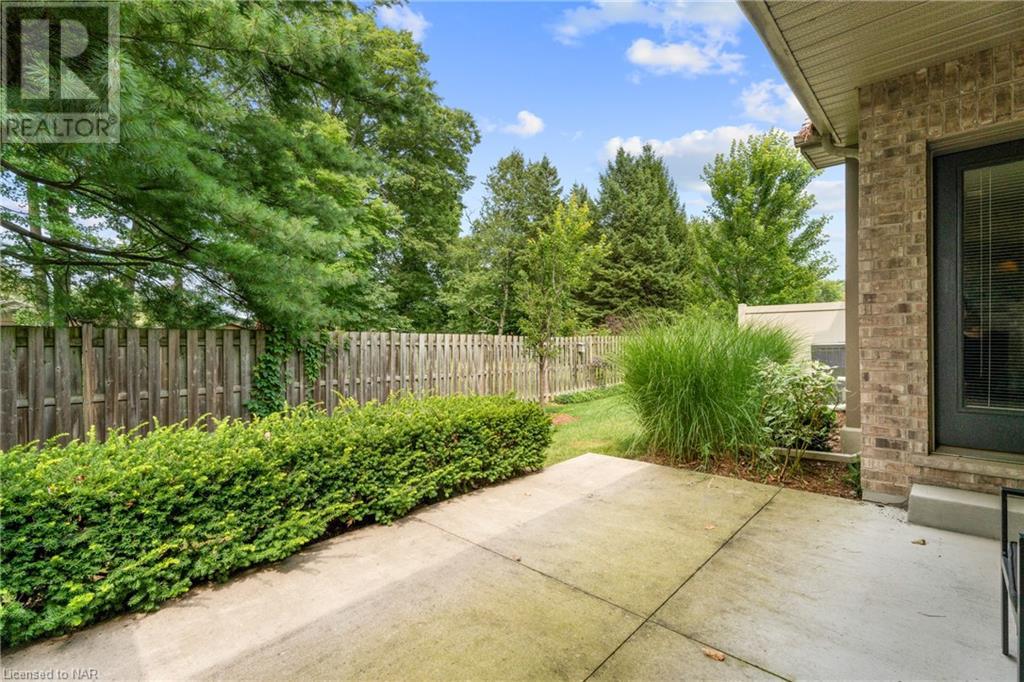3 Bedroom
3 Bathroom
1506 sqft
Bungalow
Central Air Conditioning
Forced Air
$749,900
Welcome to 4-6753 O'Neil Street, nestled in a private neighbourhood in the coveted North End of Niagara Falls. This low-maintenance bungalow offers a perfect blend of comfort and convenience, making it an ideal home for modern living. Step inside to an open-concept design that seamlessly connects the living, dining, and kitchen areas. The main living room features a large bay window, allowing natural light to flood the space and create a warm, inviting atmosphere. The primary bedroom boasts a walk-in closet and a luxurious 4-piece ensuite, providing a private retreat at the end of the day. Additional features include ample storage space in the basement, which also includes a full 4-piece bathroom, adding functionality and flexibility to the home. Parking is a breeze with the double garage, offering plenty of room for vehicles and additional storage. Experience the best of North End Niagara Falls living in this beautiful, low-maintenance home. (id:56248)
Open House
This property has open houses!
Starts at:
2:00 pm
Ends at:
4:00 pm
Property Details
|
MLS® Number
|
40627365 |
|
Property Type
|
Single Family |
|
AmenitiesNearBy
|
Golf Nearby, Park, Playground, Public Transit, Schools |
|
CommunityFeatures
|
School Bus |
|
Features
|
Automatic Garage Door Opener |
|
ParkingSpaceTotal
|
4 |
Building
|
BathroomTotal
|
3 |
|
BedroomsAboveGround
|
2 |
|
BedroomsBelowGround
|
1 |
|
BedroomsTotal
|
3 |
|
Appliances
|
Dryer, Microwave, Refrigerator, Stove, Washer, Window Coverings |
|
ArchitecturalStyle
|
Bungalow |
|
BasementDevelopment
|
Partially Finished |
|
BasementType
|
Partial (partially Finished) |
|
ConstructionStyleAttachment
|
Attached |
|
CoolingType
|
Central Air Conditioning |
|
ExteriorFinish
|
Brick, Stone |
|
FoundationType
|
Poured Concrete |
|
HeatingFuel
|
Natural Gas |
|
HeatingType
|
Forced Air |
|
StoriesTotal
|
1 |
|
SizeInterior
|
1506 Sqft |
|
Type
|
Row / Townhouse |
|
UtilityWater
|
Municipal Water |
Parking
Land
|
AccessType
|
Highway Access, Highway Nearby |
|
Acreage
|
No |
|
LandAmenities
|
Golf Nearby, Park, Playground, Public Transit, Schools |
|
Sewer
|
Municipal Sewage System |
|
ZoningDescription
|
R4, R1c |
Rooms
| Level |
Type |
Length |
Width |
Dimensions |
|
Basement |
4pc Bathroom |
|
|
Measurements not available |
|
Basement |
Bedroom |
|
|
11'0'' x 12'0'' |
|
Basement |
Living Room |
|
|
25'0'' x 16'0'' |
|
Main Level |
4pc Bathroom |
|
|
Measurements not available |
|
Main Level |
3pc Bathroom |
|
|
Measurements not available |
|
Main Level |
Laundry Room |
|
|
7'0'' x 5'0'' |
|
Main Level |
Bedroom |
|
|
12'0'' x 9'0'' |
|
Main Level |
Primary Bedroom |
|
|
15'0'' x 11'0'' |
|
Main Level |
Kitchen |
|
|
15'0'' x 9'0'' |
|
Main Level |
Living Room/dining Room |
|
|
20' x 17' |
https://www.realtor.ca/real-estate/27240390/6753-oneill-street-unit-4-niagara-falls






































