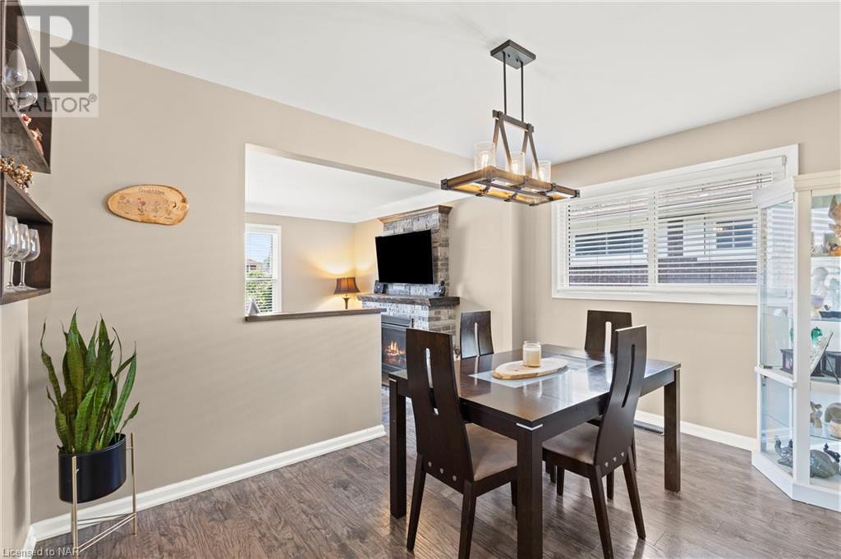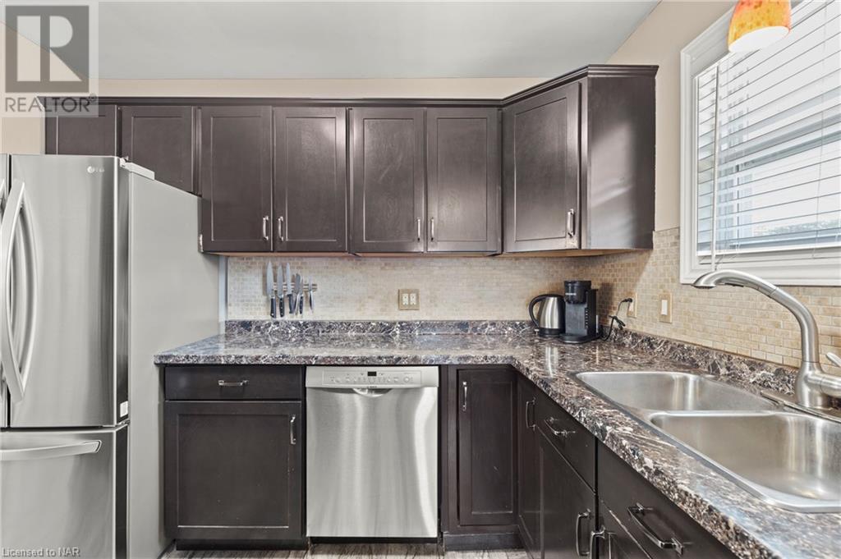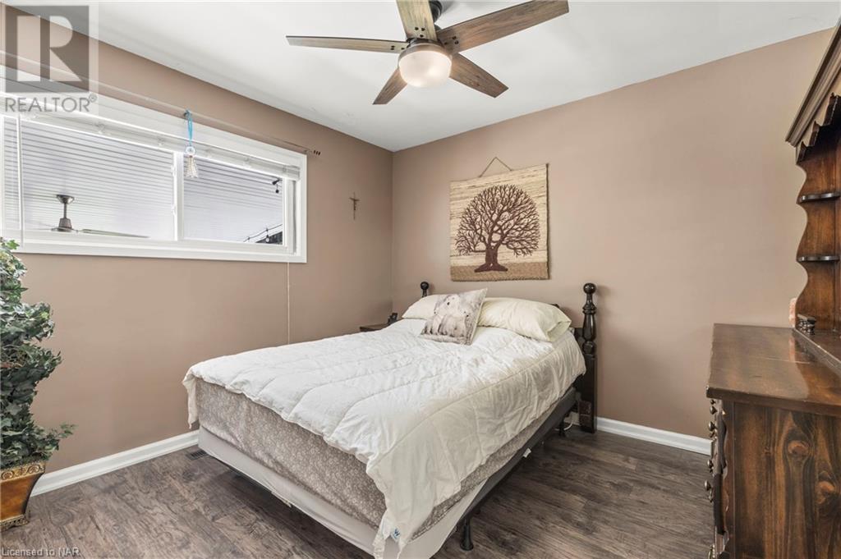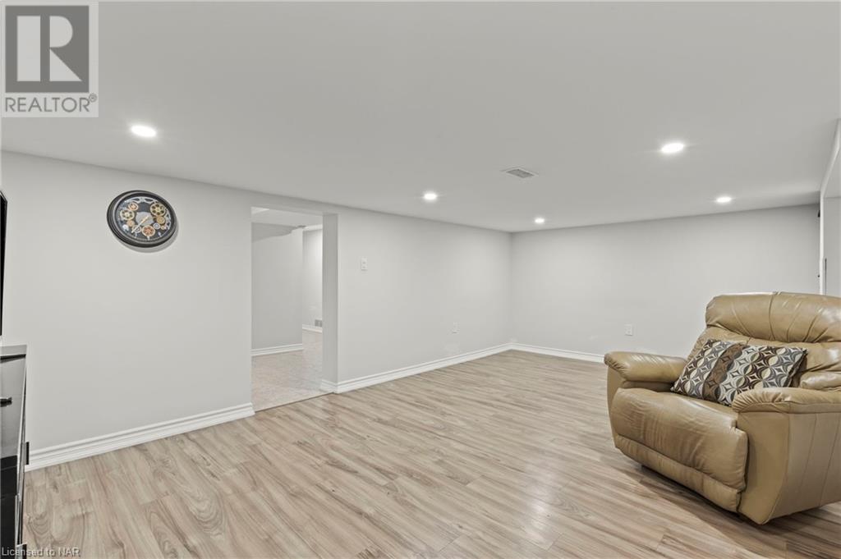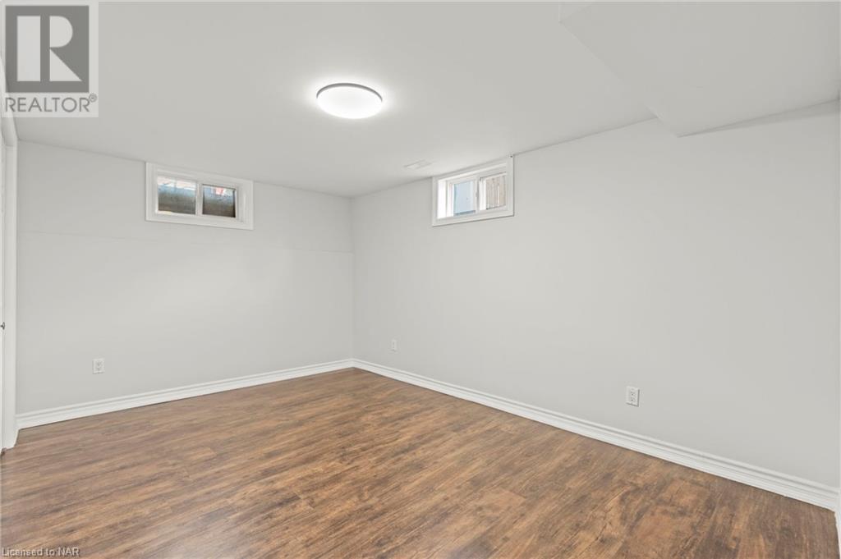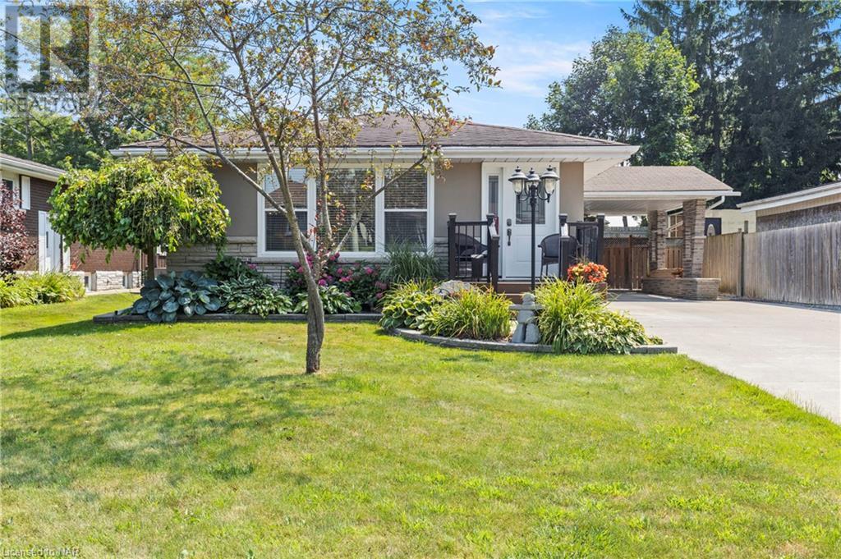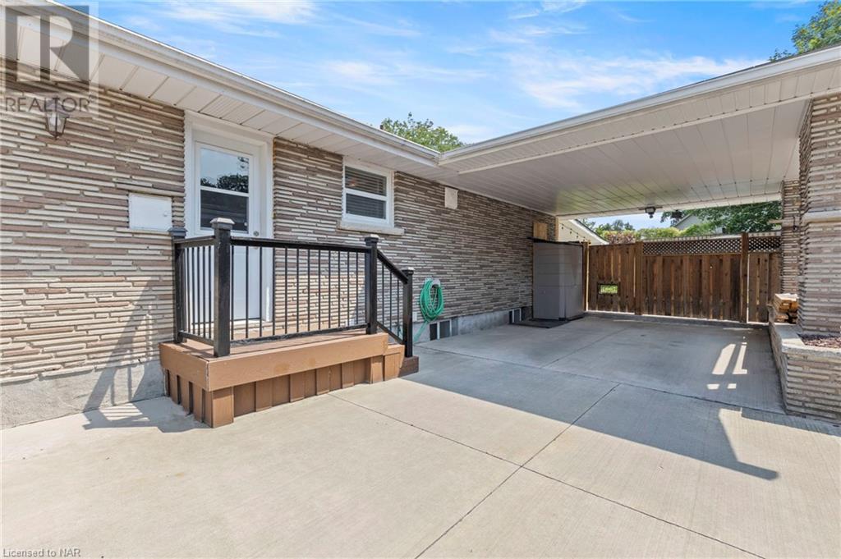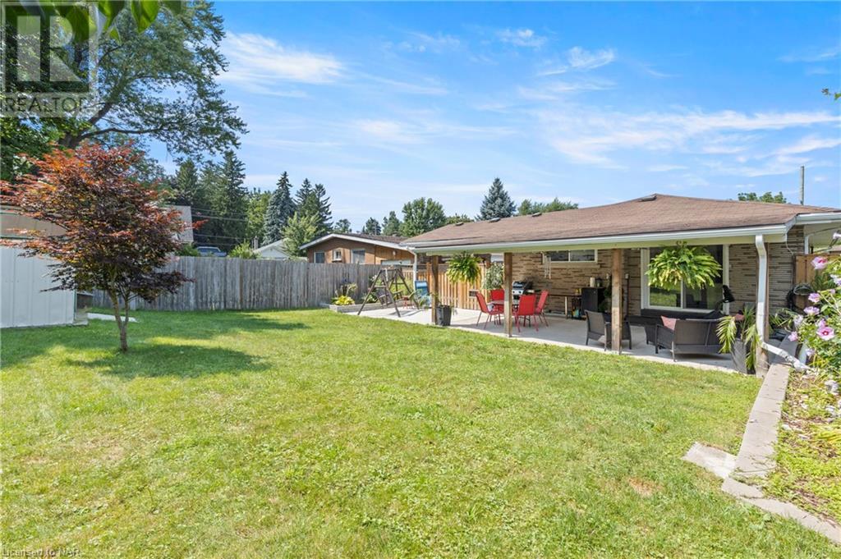5 Bedroom
2 Bathroom
1100 sqft
Bungalow
Fireplace
Central Air Conditioning
Forced Air
$674,900
Welcome to 6112 Mayfair Drive! This charming bungalow located in the highly sought-after north end of Niagara Falls will capture your heart from the moment you step inside. The home features a cozy sunken living room with a beautiful stone, gas fireplace, creating a warm and inviting atmosphere. The main floor also includes an updated kitchen, formal dining area and three bedrooms, and a 4 pc bathroom. The lower level is fully finished with a spacious family room, updated bathroom, and two bedrooms. It also has a separate entrance offering the potential for an in-law suite. Outside, you'll find a massive concrete driveway and a covered back porch, perfect for spending quality time with family and friends. The property sits on a generously sized, fully fenced lot providing endless possibilities for outdoor enjoyment. This home is located close to numerous amenities in the Stamford Green area, as well as being within walking distance to public transit, daycares and multiple elementary schools and high schools. This home is a must-see! (id:56248)
Property Details
|
MLS® Number
|
40626164 |
|
Property Type
|
Single Family |
|
AmenitiesNearBy
|
Hospital, Park, Public Transit, Schools, Shopping |
|
CommunityFeatures
|
School Bus |
|
EquipmentType
|
Water Heater |
|
Features
|
Sump Pump |
|
ParkingSpaceTotal
|
10 |
|
RentalEquipmentType
|
Water Heater |
|
Structure
|
Porch |
Building
|
BathroomTotal
|
2 |
|
BedroomsAboveGround
|
3 |
|
BedroomsBelowGround
|
2 |
|
BedroomsTotal
|
5 |
|
Appliances
|
Refrigerator, Stove, Washer |
|
ArchitecturalStyle
|
Bungalow |
|
BasementDevelopment
|
Finished |
|
BasementType
|
Full (finished) |
|
ConstructedDate
|
1959 |
|
ConstructionStyleAttachment
|
Detached |
|
CoolingType
|
Central Air Conditioning |
|
ExteriorFinish
|
Brick Veneer, Stone, Stucco |
|
FireplacePresent
|
Yes |
|
FireplaceTotal
|
1 |
|
HeatingFuel
|
Natural Gas |
|
HeatingType
|
Forced Air |
|
StoriesTotal
|
1 |
|
SizeInterior
|
1100 Sqft |
|
Type
|
House |
|
UtilityWater
|
Municipal Water |
Parking
Land
|
Acreage
|
No |
|
LandAmenities
|
Hospital, Park, Public Transit, Schools, Shopping |
|
Sewer
|
Municipal Sewage System |
|
SizeDepth
|
128 Ft |
|
SizeFrontage
|
50 Ft |
|
SizeTotalText
|
Under 1/2 Acre |
|
ZoningDescription
|
R1c |
Rooms
| Level |
Type |
Length |
Width |
Dimensions |
|
Basement |
Recreation Room |
|
|
19'1'' x 11'8'' |
|
Basement |
Bedroom |
|
|
10'8'' x 14'3'' |
|
Basement |
Bedroom |
|
|
10'11'' x 13'6'' |
|
Basement |
3pc Bathroom |
|
|
Measurements not available |
|
Basement |
Utility Room |
|
|
Measurements not available |
|
Main Level |
Dining Room |
|
|
13'0'' x 8'11'' |
|
Main Level |
4pc Bathroom |
|
|
Measurements not available |
|
Main Level |
Living Room |
|
|
20'0'' x 12'2'' |
|
Main Level |
Kitchen |
|
|
10'0'' x 9'0'' |
|
Main Level |
Bedroom |
|
|
9'2'' x 9'8'' |
|
Main Level |
Bedroom |
|
|
10'8'' x 10'0'' |
|
Main Level |
Primary Bedroom |
|
|
13'0'' x 9'2'' |
https://www.realtor.ca/real-estate/27240006/6112-mayfair-drive-niagara-falls









