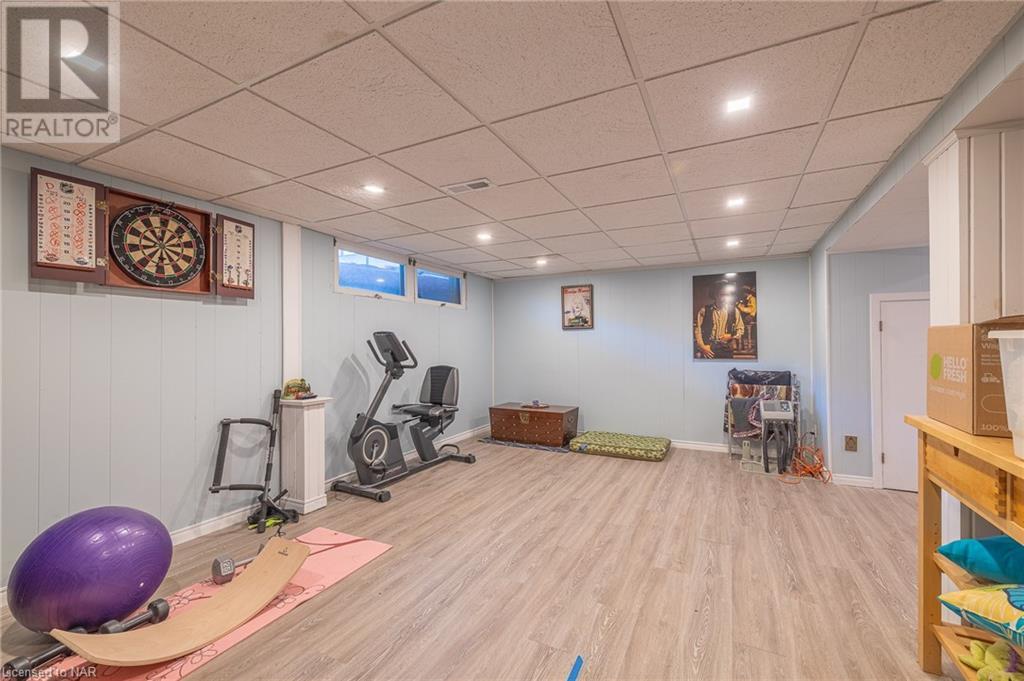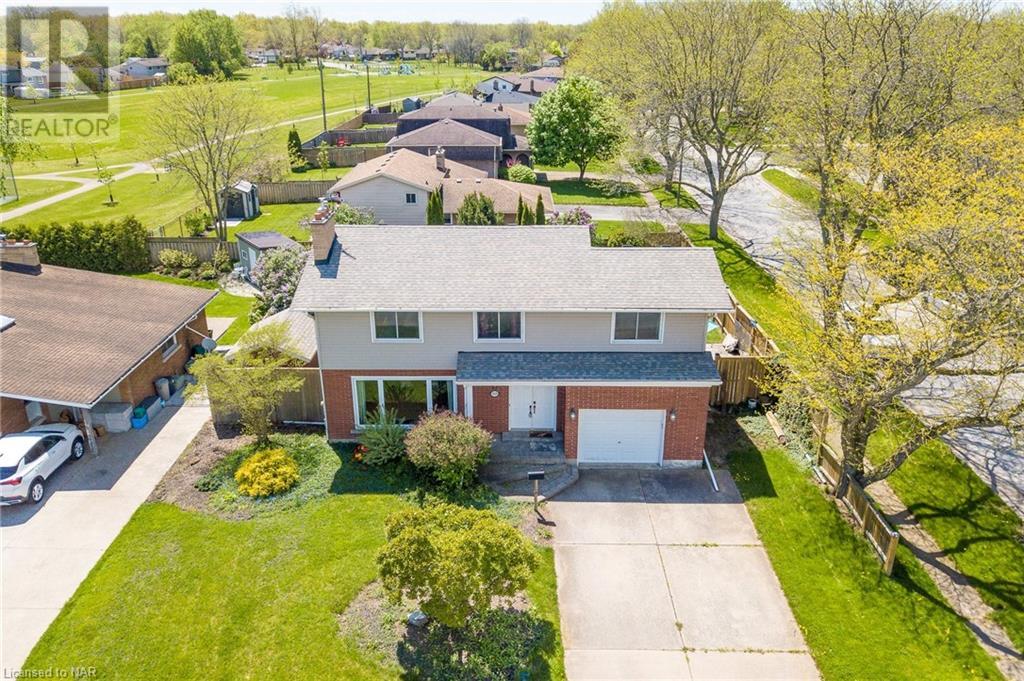5 Bedroom
2 Bathroom
1726 sqft
2 Level
Fireplace
Central Air Conditioning
Forced Air
$699,900
Discover your dream home in the heart of Niagara! This fantastic two-story, family five-bedroom residence in the sought-after Chippawa neighbourhood offers panoramic views of the majestic Niagara River and scenic Niagara Parkway. Close to green space and parks walking trails and schools and Riverview Park. With a finished basement, attached garage, stamped concrete patio, and a cozy 3 season room, private corner lot over looking Niagara Parks green space and Niagara River. Don't miss your chance to call this location home – schedule a viewing today! Taxes as per Mac and Niagara Regional Property Tax Calculator (id:56248)
Property Details
|
MLS® Number
|
40627144 |
|
Property Type
|
Single Family |
|
Neigbourhood
|
Chippawa |
|
AmenitiesNearBy
|
Playground, Schools, Shopping |
|
CommunityFeatures
|
Quiet Area |
|
EquipmentType
|
Water Heater |
|
Features
|
Conservation/green Belt |
|
ParkingSpaceTotal
|
3 |
|
RentalEquipmentType
|
Water Heater |
Building
|
BathroomTotal
|
2 |
|
BedroomsAboveGround
|
5 |
|
BedroomsTotal
|
5 |
|
ArchitecturalStyle
|
2 Level |
|
BasementDevelopment
|
Partially Finished |
|
BasementType
|
Full (partially Finished) |
|
ConstructedDate
|
1962 |
|
ConstructionStyleAttachment
|
Detached |
|
CoolingType
|
Central Air Conditioning |
|
ExteriorFinish
|
Aluminum Siding, Metal, Vinyl Siding |
|
FireplacePresent
|
Yes |
|
FireplaceTotal
|
1 |
|
FoundationType
|
Block |
|
HalfBathTotal
|
1 |
|
HeatingFuel
|
Natural Gas |
|
HeatingType
|
Forced Air |
|
StoriesTotal
|
2 |
|
SizeInterior
|
1726 Sqft |
|
Type
|
House |
|
UtilityWater
|
Municipal Water |
Parking
Land
|
Acreage
|
No |
|
LandAmenities
|
Playground, Schools, Shopping |
|
Sewer
|
Municipal Sewage System |
|
SizeDepth
|
110 Ft |
|
SizeFrontage
|
70 Ft |
|
SizeTotalText
|
Under 1/2 Acre |
|
ZoningDescription
|
R1 |
Rooms
| Level |
Type |
Length |
Width |
Dimensions |
|
Second Level |
4pc Bathroom |
|
|
Measurements not available |
|
Second Level |
Bedroom |
|
|
12'9'' x 10'9'' |
|
Second Level |
Bedroom |
|
|
10'2'' x 9'0'' |
|
Second Level |
Bedroom |
|
|
12'8'' x 12'4'' |
|
Second Level |
Bedroom |
|
|
16'4'' x 13'3'' |
|
Second Level |
Bedroom |
|
|
10'5'' x 12'2'' |
|
Basement |
Utility Room |
|
|
24'8'' x 18'0'' |
|
Basement |
Recreation Room |
|
|
18'8'' x 16'4'' |
|
Basement |
Bonus Room |
|
|
16'0'' x 28'0'' |
|
Main Level |
2pc Bathroom |
|
|
Measurements not available |
|
Main Level |
Bonus Room |
|
|
27'7'' x 15'7'' |
|
Main Level |
Kitchen |
|
|
12'2'' x 11'4'' |
|
Main Level |
Dining Room |
|
|
12'2'' x 9'8'' |
|
Main Level |
Living Room |
|
|
20'9'' x 12'7'' |
https://www.realtor.ca/real-estate/27232176/8153-sarah-street-niagara-falls































