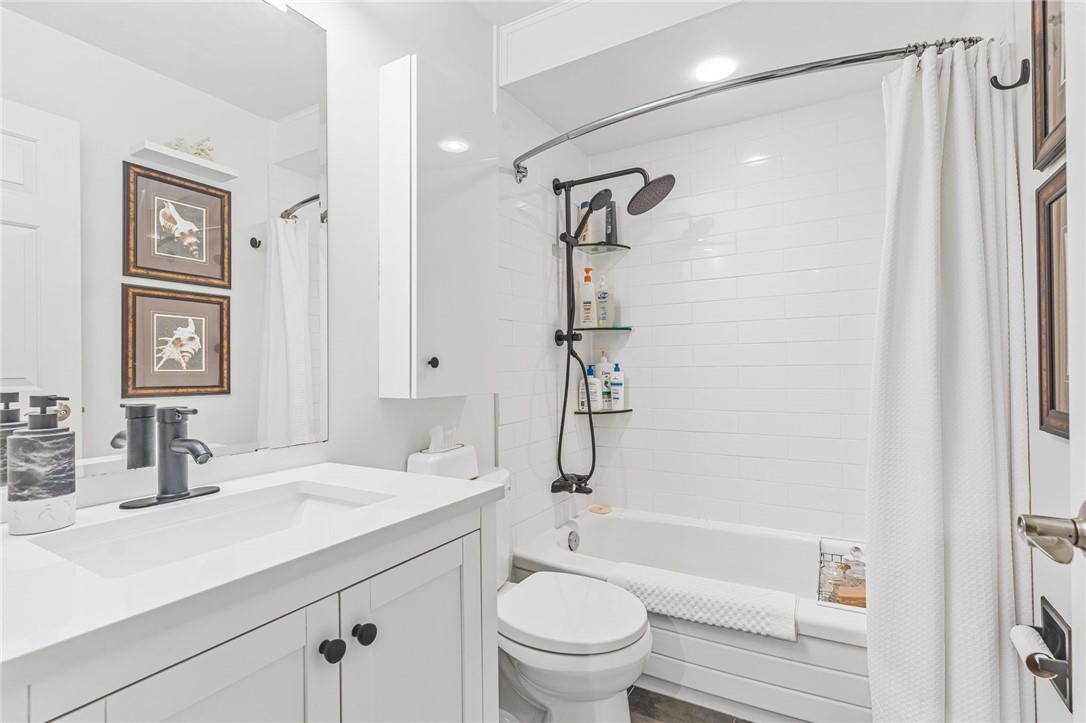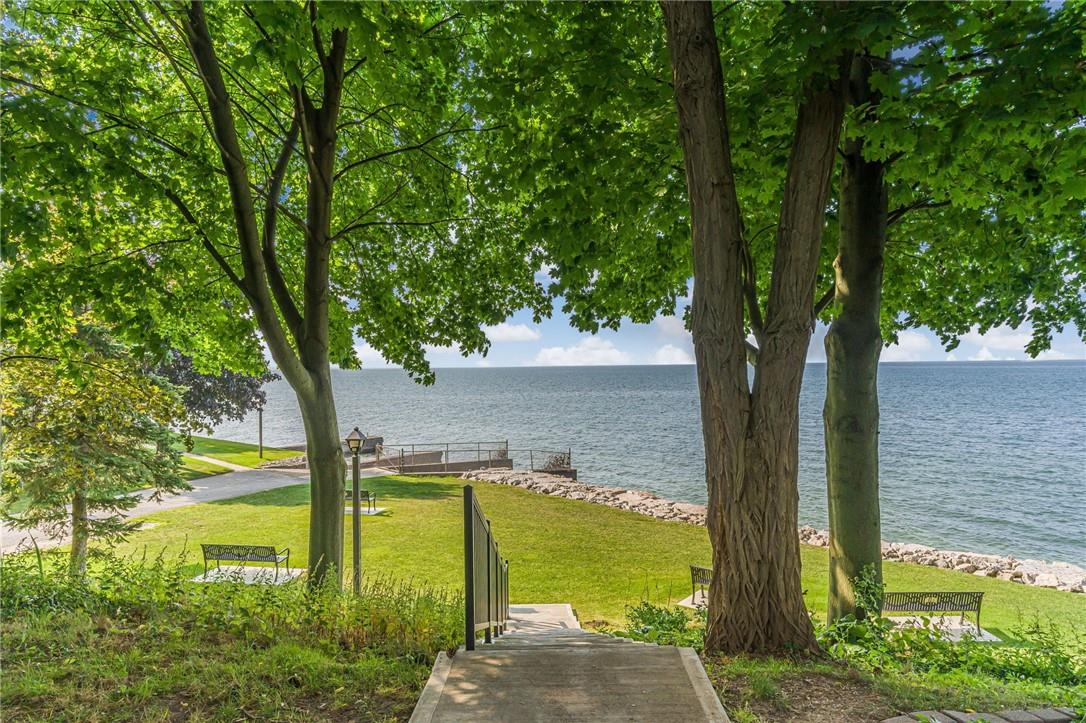375 Book Road, Unit #19 Grimsby, Ontario L3M 2M8
$1,199,900Maintenance,
$505 Monthly
Maintenance,
$505 MonthlyLocation, location, location! Show this impeccably kept home in ‘Books Landing’ with confidence. ‘Goodman’ furnace with electronic air cleaner and ‘Nest’ thermostat new in 2024. New hot water tank 2024 (owned). Gas line installed 2024 for the new stainless steel Samsung gas range also 2024. Separate gas line for barbecue installed 2024. LG stainless steel French door refrigerator with water/ice maker and bottom freezer drawer also new 2024. Lower and upper level floor coverings replaced in 2023. Three new ‘comfort height’ toilets installed 2023. Ensuite bath walk-in shower installed 2023. Lush gardens and plantings abound in this lovely community. Room sizes and square footage not measured and are to be considered approximations only. (id:56248)
Open House
This property has open houses!
2:00 pm
Ends at:4:00 pm
Property Details
| MLS® Number | H4201479 |
| Property Type | Single Family |
| Neigbourhood | Grimsby Beach |
| AmenitiesNearBy | Hospital, Marina |
| CommunityFeatures | Quiet Area |
| EquipmentType | None |
| Features | Park Setting, Park/reserve, Beach, Automatic Garage Door Opener |
| ParkingSpaceTotal | 2 |
| RentalEquipmentType | None |
Building
| BathroomTotal | 3 |
| BedroomsAboveGround | 3 |
| BedroomsTotal | 3 |
| Appliances | Central Vacuum, Dryer, Microwave, Refrigerator, Stove, Washer, Blinds, Window Coverings, Garage Door Opener, Fan |
| ArchitecturalStyle | 2 Level |
| BasementDevelopment | Partially Finished |
| BasementType | Full (partially Finished) |
| ConstructionStyleAttachment | Attached |
| CoolingType | Central Air Conditioning |
| ExteriorFinish | Brick, Vinyl Siding |
| FireplaceFuel | Electric,gas |
| FireplacePresent | Yes |
| FireplaceType | Other - See Remarks,other - See Remarks |
| FoundationType | Poured Concrete |
| HalfBathTotal | 1 |
| HeatingFuel | Natural Gas |
| HeatingType | Forced Air |
| StoriesTotal | 2 |
| SizeExterior | 1890 Sqft |
| SizeInterior | 1890 Sqft |
| Type | Row / Townhouse |
| UtilityWater | Municipal Water |
Parking
| Attached Garage | |
| Interlocked |
Land
| AccessType | Water Access |
| Acreage | No |
| LandAmenities | Hospital, Marina |
| Sewer | Municipal Sewage System |
| SizeDepth | 100 Ft |
| SizeFrontage | 25 Ft |
| SizeIrregular | 25 X 100 |
| SizeTotalText | 25 X 100|under 1/2 Acre |
Rooms
| Level | Type | Length | Width | Dimensions |
|---|---|---|---|---|
| Second Level | Bedroom | 13' 8'' x 10' 9'' | ||
| Second Level | 4pc Bathroom | Measurements not available | ||
| Second Level | Den | 14' 1'' x 7' 10'' | ||
| Second Level | Bedroom | 13' 6'' x 10' 8'' | ||
| Second Level | Sitting Room | 11' 5'' x 10' 1'' | ||
| Second Level | 3pc Ensuite Bath | Measurements not available | ||
| Second Level | Primary Bedroom | 18' 2'' x 12' 3'' | ||
| Basement | Exercise Room | Measurements not available | ||
| Basement | Storage | Measurements not available | ||
| Basement | Laundry Room | Measurements not available | ||
| Basement | Family Room | Measurements not available | ||
| Ground Level | Sunroom | 12' 9'' x 10' 7'' | ||
| Ground Level | Sitting Room | 14' 1'' x 10' 11'' | ||
| Ground Level | 2pc Bathroom | Measurements not available | ||
| Ground Level | Living Room/dining Room | 27' 7'' x 13' '' | ||
| Ground Level | Kitchen | 10' 4'' x 9' 7'' | ||
| Ground Level | Foyer | Measurements not available |
https://www.realtor.ca/real-estate/27230883/375-book-road-unit-19-grimsby
































