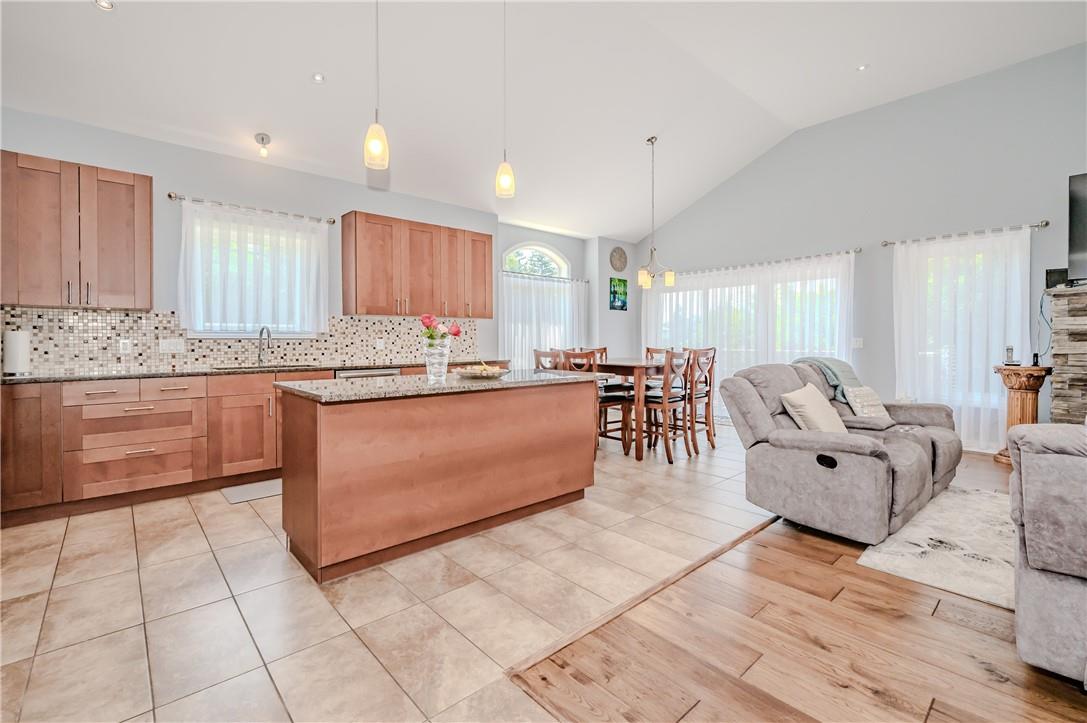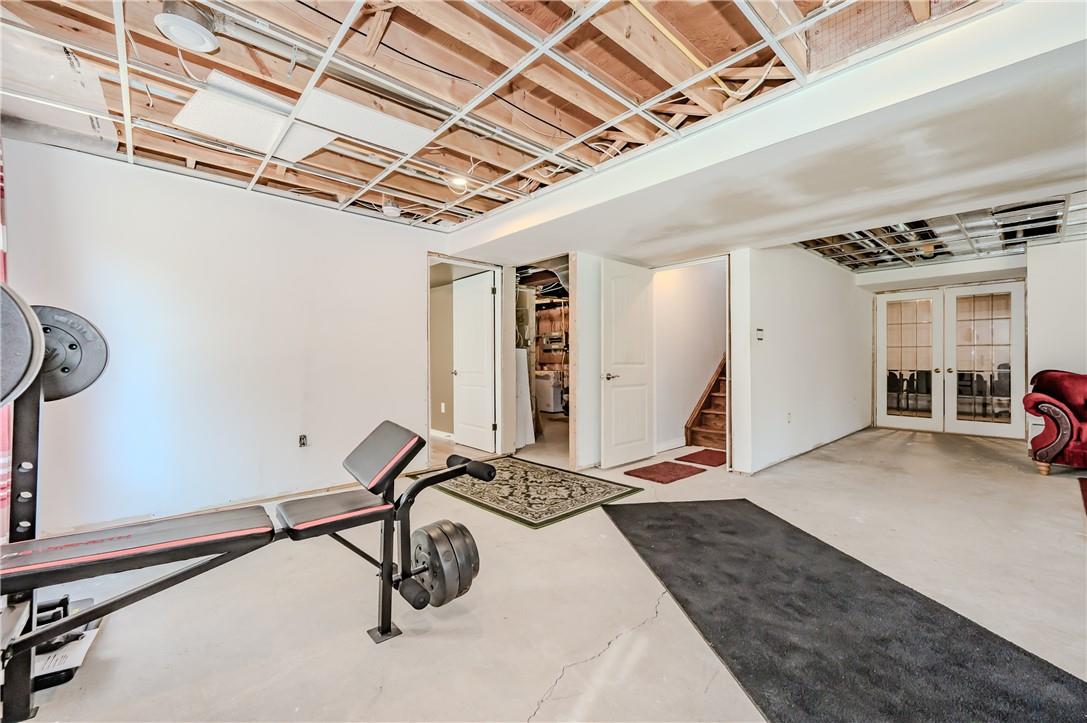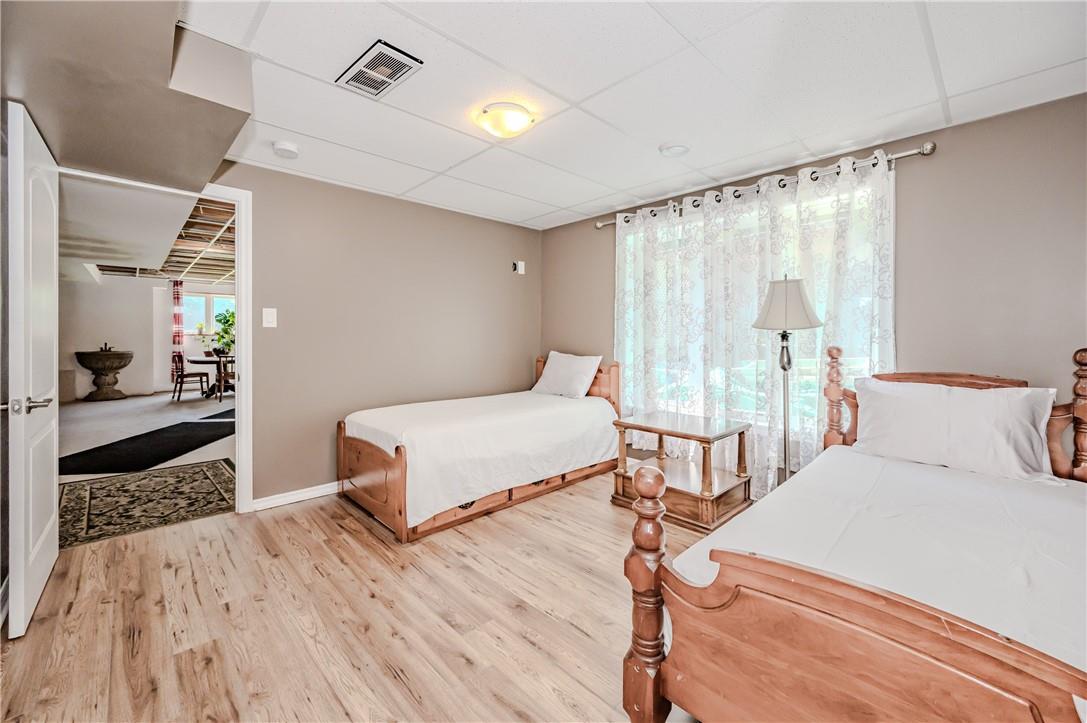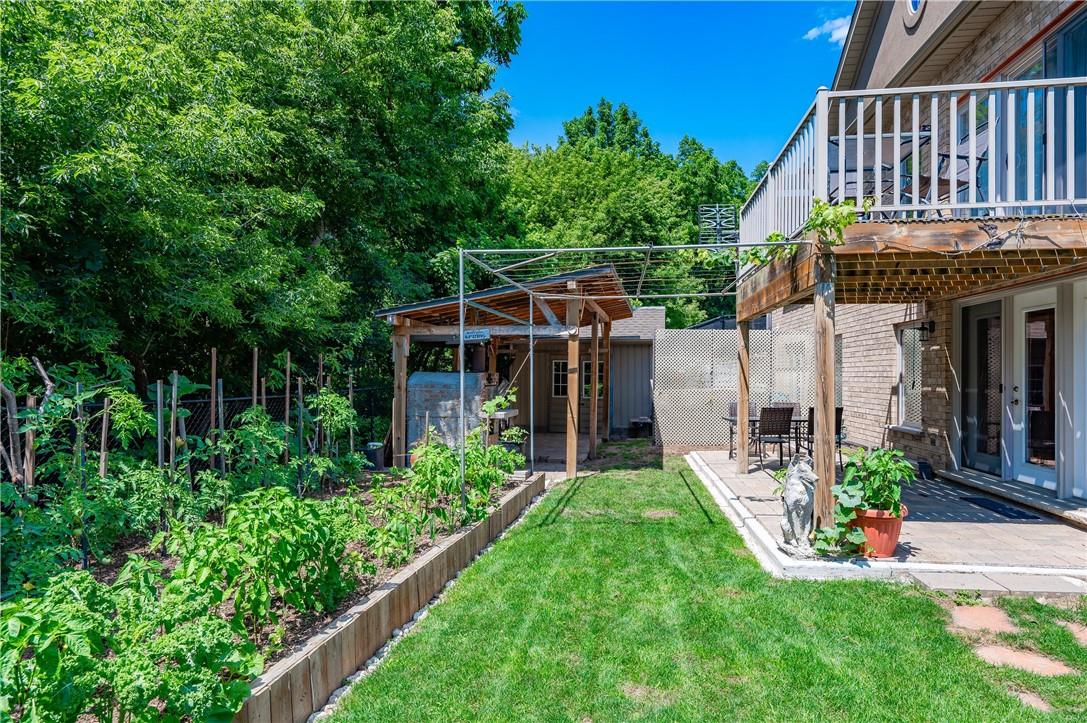3 Bedroom
3 Bathroom
1490 sqft
Bungalow
Fireplace
Central Air Conditioning
Forced Air
$1,099,999
Welcome to this custom built home featuring 3 bed (2+1) AND 3 bathroom updated bungalow featuring 12ft ceilings and an open concept living space. Enjoy a coffee on the beautiful beck and don't forget about the walkout basement that leads to a picturesque garden. This charming home offers the perfect blend of comfort and style, boasting almost 3000 square feet of total livable space, making it an ideal retreat for you and your loved ones. If interested in how built give me a call and im happy to go over everything that was done to this masterpiece you can call home. (id:56248)
Property Details
|
MLS® Number
|
H4201514 |
|
Property Type
|
Single Family |
|
Neigbourhood
|
Port Weller |
|
AmenitiesNearBy
|
Schools |
|
EquipmentType
|
None |
|
Features
|
Double Width Or More Driveway |
|
ParkingSpaceTotal
|
4 |
|
RentalEquipmentType
|
None |
|
Structure
|
Shed |
Building
|
BathroomTotal
|
3 |
|
BedroomsAboveGround
|
2 |
|
BedroomsBelowGround
|
1 |
|
BedroomsTotal
|
3 |
|
Appliances
|
Dishwasher, Dryer, Refrigerator, Stove, Washer, Window Coverings |
|
ArchitecturalStyle
|
Bungalow |
|
BasementDevelopment
|
Partially Finished |
|
BasementType
|
Full (partially Finished) |
|
ConstructionStyleAttachment
|
Detached |
|
CoolingType
|
Central Air Conditioning |
|
ExteriorFinish
|
Brick, Stucco |
|
FireplaceFuel
|
Gas |
|
FireplacePresent
|
Yes |
|
FireplaceType
|
Other - See Remarks |
|
FoundationType
|
Poured Concrete |
|
HeatingFuel
|
Natural Gas |
|
HeatingType
|
Forced Air |
|
StoriesTotal
|
1 |
|
SizeExterior
|
1490 Sqft |
|
SizeInterior
|
1490 Sqft |
|
Type
|
House |
|
UtilityWater
|
Municipal Water |
Parking
Land
|
Acreage
|
No |
|
LandAmenities
|
Schools |
|
Sewer
|
Municipal Sewage System |
|
SizeDepth
|
100 Ft |
|
SizeFrontage
|
75 Ft |
|
SizeIrregular
|
50x95x65x31+76 |
|
SizeTotalText
|
50x95x65x31+76|under 1/2 Acre |
Rooms
| Level |
Type |
Length |
Width |
Dimensions |
|
Basement |
Roughed-in Bathroom |
|
|
Measurements not available |
|
Basement |
Bedroom |
|
|
Measurements not available |
|
Ground Level |
3pc Ensuite Bath |
|
|
Measurements not available |
|
Ground Level |
Bedroom |
|
|
11' '' x 14' 4'' |
|
Ground Level |
4pc Bathroom |
|
|
Measurements not available |
|
Ground Level |
Primary Bedroom |
|
|
13' 2'' x 19' 7'' |
|
Ground Level |
Living Room |
|
|
16' 11'' x 17' 11'' |
|
Ground Level |
Laundry Room |
|
|
6' 3'' x 6' '' |
|
Ground Level |
Kitchen |
|
|
15' 11'' x 14' 5'' |
|
Ground Level |
Dining Room |
|
|
12' 10'' x 10' 11'' |
https://www.realtor.ca/real-estate/27227680/255-lakeshore-road-st-catharines







































