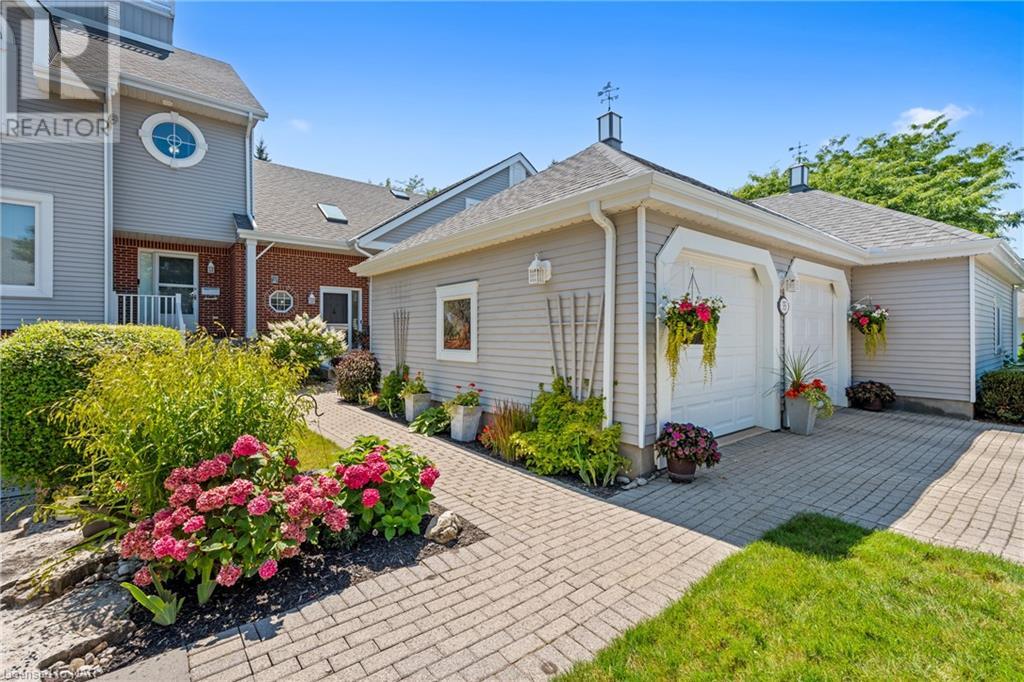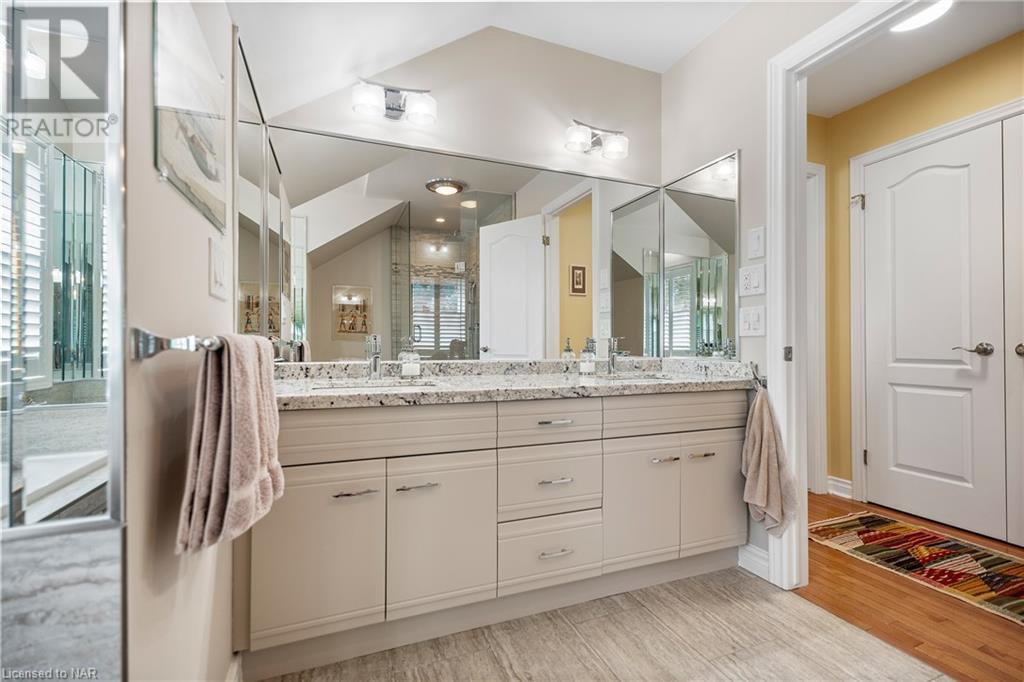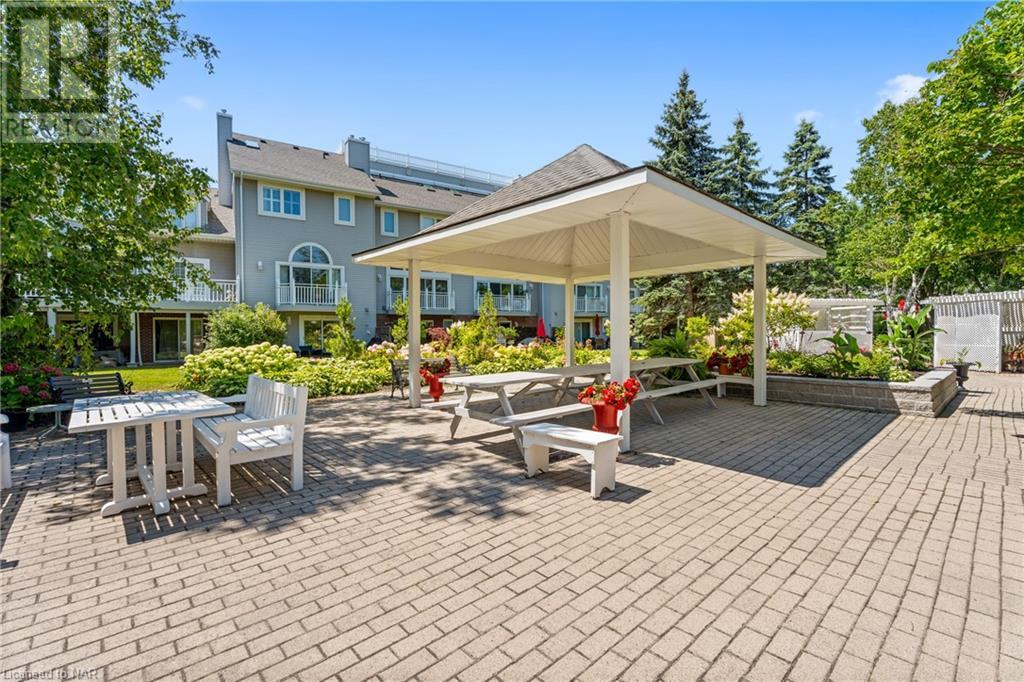13 Lakeside Drive Unit# 35 St. Catharines, Ontario L2M 1P3
$839,900Maintenance, Insurance, Cable TV, Landscaping, Water
$760 Monthly
Maintenance, Insurance, Cable TV, Landscaping, Water
$760 MonthlySteps to the beach at Newport Quay. One of the most desirable waterfront townhome communities in Niagara with Jones Beach & the St. Catharines Marina as your backyard. Enjoy convenient carefree living in this 2 storey, 1700 sq ft fully updated home with double car garage. Entering the foyer you will be drawn to the fabulous kitchen thoughtfully designed to attract the chef of the house. The Cambria quartz countertops anchor the backsplash, stainless appliances, granite sink & modern soft tiled floor. The step shaker cabinets with loads of storage extends to the attached dinette & expands even further into a well planned laundry rm that includes a bright pantry closet & entry to the garage. From the front driveway you can stroll down the interlocking path for only 30 seconds to the beach at Lake Ontario with the Toronto skyline in the distance. Back inside the open living & dining room with hardwood floors & a cozy gas fireplace plus access to the back private partially covered deck that lengthens to the open bbq area with a natural gas hookup. Just a step off the deck are the tranquil manicured landscaped gardens leading to the resident's relaxing inground pool & a common courtyard with a gazebo used for larger gatherings. The main floor powder rm is off the side before heading to the second level foyer with skylight. This leads into the grand primary suite with a walk-in closet & a spa-like 5 pc ensuite, jetted soaker tub & gorgeous tiled glass shower. The retro exhaust fan also hosts a separate light & heating element. The 2nd bedroom also has its own ensuite fully renovated bath with walk-in shower & another skylight. The fully finished basement with rec room hosts a gas fireplace & wall to wall built in cabinets for more organized storage. The current office/den has a 3 pc bath & could easily be a third bedroom. There's a large cedar storage room off this multi purpose area. Close to parks, Welland Canal trail, golf, short drive to NOTL wineries & so much more! (id:56248)
Open House
This property has open houses!
2:00 pm
Ends at:4:00 pm
Property Details
| MLS® Number | 40625333 |
| Property Type | Single Family |
| AmenitiesNearBy | Beach |
| CommunityFeatures | Quiet Area |
| EquipmentType | Water Heater |
| Features | Southern Exposure, Skylight, Automatic Garage Door Opener |
| ParkingSpaceTotal | 4 |
| PoolType | Inground Pool |
| RentalEquipmentType | Water Heater |
Building
| BathroomTotal | 4 |
| BedroomsAboveGround | 2 |
| BedroomsTotal | 2 |
| Appliances | Dishwasher, Dryer, Refrigerator, Washer, Microwave Built-in, Gas Stove(s), Garage Door Opener |
| ArchitecturalStyle | 2 Level |
| BasementDevelopment | Finished |
| BasementType | Full (finished) |
| ConstructedDate | 1990 |
| ConstructionStyleAttachment | Attached |
| CoolingType | Central Air Conditioning |
| ExteriorFinish | Aluminum Siding, Brick Veneer, Metal, Vinyl Siding |
| FireplacePresent | Yes |
| FireplaceTotal | 2 |
| FoundationType | Poured Concrete |
| HalfBathTotal | 1 |
| HeatingFuel | Natural Gas |
| HeatingType | Forced Air |
| StoriesTotal | 2 |
| SizeInterior | 1700 Sqft |
| Type | Row / Townhouse |
| UtilityWater | Municipal Water |
Parking
| Attached Garage |
Land
| Acreage | No |
| LandAmenities | Beach |
| Sewer | Municipal Sewage System |
| ZoningDescription | R3 |
Rooms
| Level | Type | Length | Width | Dimensions |
|---|---|---|---|---|
| Second Level | 3pc Bathroom | Measurements not available | ||
| Second Level | Bedroom | 12'9'' x 10'9'' | ||
| Second Level | Full Bathroom | Measurements not available | ||
| Second Level | Foyer | 7'8'' x 6'10'' | ||
| Second Level | Primary Bedroom | 23'1'' x 11'10'' | ||
| Basement | 3pc Bathroom | Measurements not available | ||
| Basement | Storage | 9'11'' x 5'3'' | ||
| Basement | Utility Room | 9'0'' x 6'8'' | ||
| Basement | Office | 13'6'' x 9'0'' | ||
| Basement | Recreation Room | 24'6'' x 16'2'' | ||
| Main Level | 2pc Bathroom | Measurements not available | ||
| Main Level | Laundry Room | 10'2'' x 5'0'' | ||
| Main Level | Dinette | 7'8'' x 8'7'' | ||
| Main Level | Kitchen | 16'8'' x 10'8'' | ||
| Main Level | Dining Room | 13'5'' x 12'2'' | ||
| Main Level | Living Room | 16'4'' x 11'9'' | ||
| Main Level | Foyer | 6'7'' x 6'7'' |
https://www.realtor.ca/real-estate/27226452/13-lakeside-drive-unit-35-st-catharines





















































