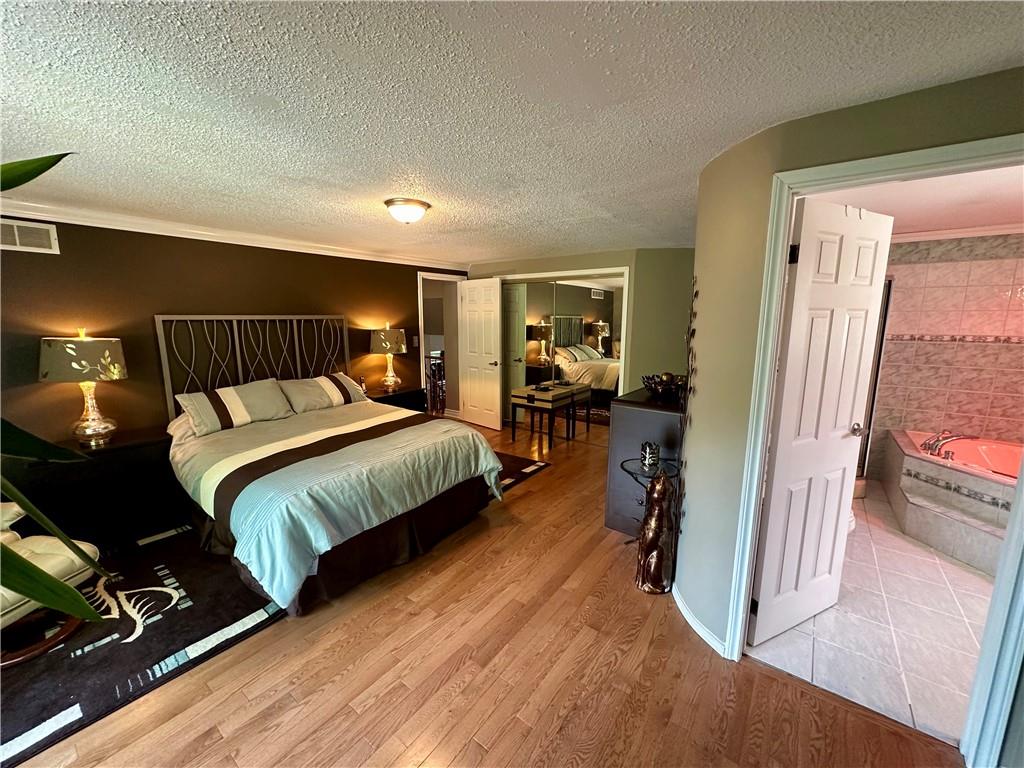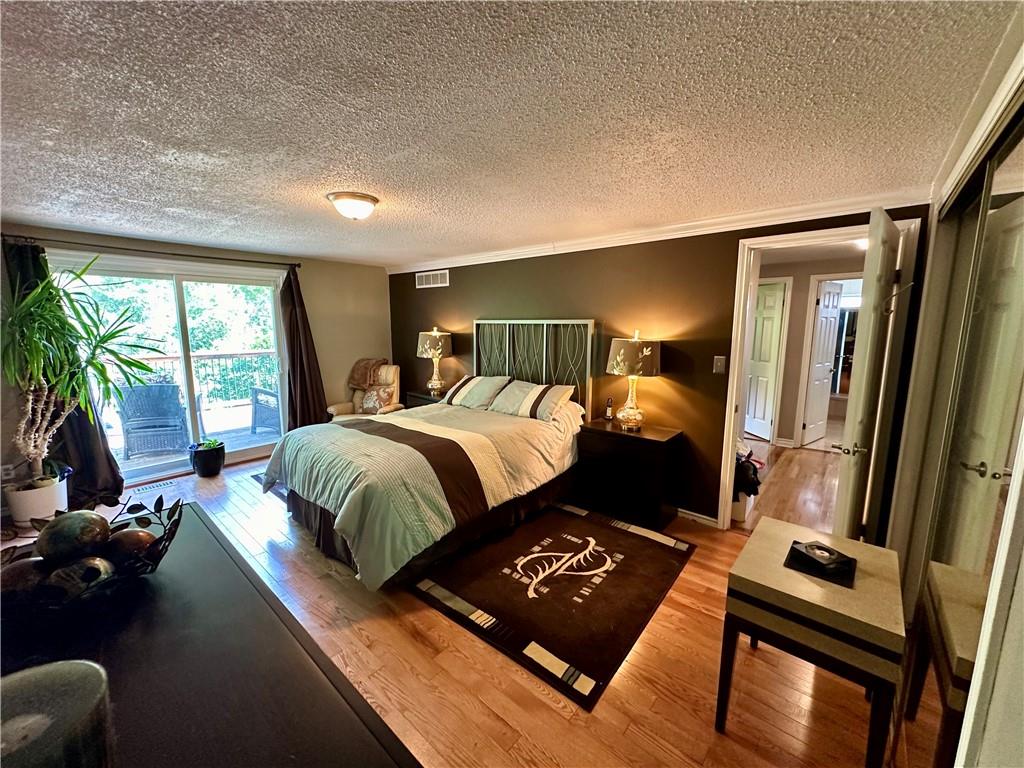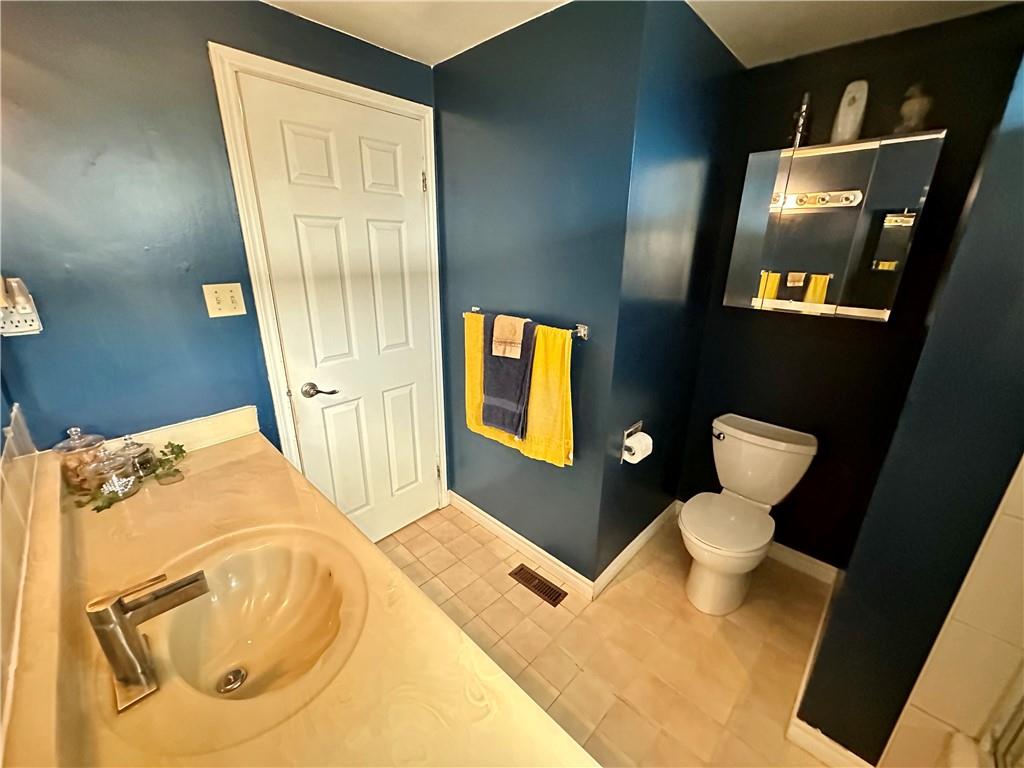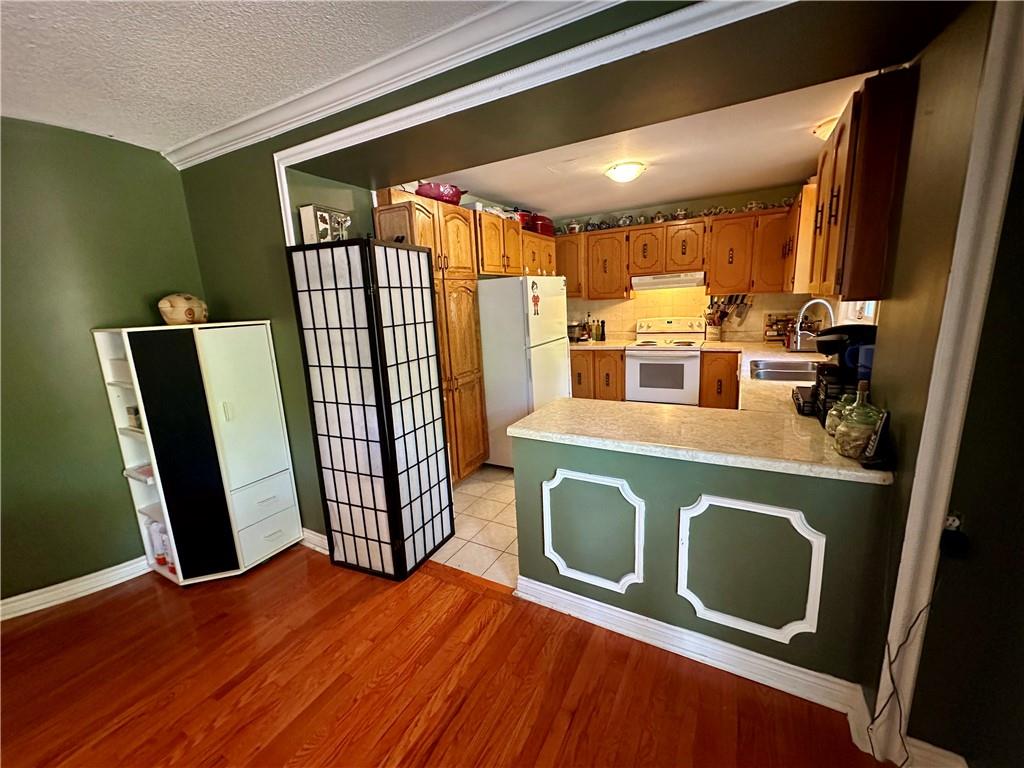16 Flamingo Drive Hamilton, Ontario L9A 4X7
$929,000
This Beautiful 4 level back-split offers 3+2 bedrooms, 2 kitchens and 3 bathrooms. The upper level boasts 3 bedrooms. The master bedroom is a true retreat,offering 5 piece ensuite with Jacuzzi tub. A balcony over looking the tranquil backyard where you can enjoy your morning coffee, a his and hers closet and seperate walk-in closet(has plumbing available if a laundry room were desired). The Main floor has updated eat-in kitchen w/granite counter,SS appliances,slide out pantry cupboard. An elegant dining/living area with hardwood floors, and bay windows w/California shutters. The lower level offers additional living space with a second kitchen/diningrm with a walkout to your backyard oasis perfect for entertaining or just relaxing. A large family room with a cozy wood burning fire place. The 4th level offers a bedroom, and large rec rm or possible other bedrm. Making this home ideal, for multi generational living or in-law suite. A prime location backing onto Bruleville Nature park, and just minutes away from Upper James, Limeridge Mall, Lincoln Alexander Parkway, and an array of amenities. Solar panels will start generating income of approx $250-$300 monthly in 2032. New roof w/vinyl protection(2019),new air(2024), furnace upgraded with new computer panel(2018),new hardwood main and 2nd flr (2012),fence,pergola,deck/balcony(2015). A MUST SEE!! CALL FOR MORE DETAILS. (id:56248)
Open House
This property has open houses!
2:00 pm
Ends at:4:00 pm
Come and view this beautiful home. And fill out your ballot for a chance to win Tim Horton's gift card.
Property Details
| MLS® Number | H4201122 |
| Property Type | Single Family |
| Neigbourhood | Hamilton Mountain |
| AmenitiesNearBy | Public Transit, Recreation, Schools |
| CommunityFeatures | Community Centre |
| EquipmentType | Rental Water Softener, Water Heater |
| Features | Park Setting, Park/reserve, In-law Suite |
| ParkingSpaceTotal | 4 |
| RentalEquipmentType | Rental Water Softener, Water Heater |
| Structure | Shed |
Building
| BathroomTotal | 3 |
| BedroomsAboveGround | 3 |
| BedroomsBelowGround | 2 |
| BedroomsTotal | 5 |
| Appliances | Alarm System, Dishwasher, Dryer, Microwave, Refrigerator, Stove, Washer |
| BasementDevelopment | Finished |
| BasementType | Full (finished) |
| ConstructionStyleAttachment | Detached |
| CoolingType | Central Air Conditioning |
| ExteriorFinish | Aluminum Siding, Brick |
| FireplaceFuel | Wood |
| FireplacePresent | Yes |
| FireplaceType | Other - See Remarks |
| FoundationType | Poured Concrete |
| HeatingFuel | Natural Gas |
| HeatingType | Forced Air |
| SizeExterior | 2144 Sqft |
| SizeInterior | 2144 Sqft |
| Type | House |
| UtilityWater | Municipal Water |
Parking
| Attached Garage | |
| Inside Entry | |
| Interlocked |
Land
| Acreage | No |
| LandAmenities | Public Transit, Recreation, Schools |
| Sewer | Municipal Sewage System |
| SizeDepth | 100 Ft |
| SizeFrontage | 50 Ft |
| SizeIrregular | 50 X 100 |
| SizeTotalText | 50 X 100|under 1/2 Acre |
Rooms
| Level | Type | Length | Width | Dimensions |
|---|---|---|---|---|
| Second Level | 4pc Bathroom | 7' 11'' x 7' 0'' | ||
| Second Level | Bedroom | 11' 4'' x 9' 5'' | ||
| Second Level | Bedroom | 10' 10'' x 8' 11'' | ||
| Second Level | 5pc Ensuite Bath | 11' 8'' x 9' 0'' | ||
| Second Level | Primary Bedroom | 17' 5'' x 15' 8'' | ||
| Lower Level | Laundry Room | 11' 1'' x 9' 4'' | ||
| Lower Level | Bedroom | 19' 11'' x 11' 7'' | ||
| Lower Level | Bedroom | 13' 7'' x 13' 0'' | ||
| Sub-basement | 3pc Bathroom | 7' 2'' x 6' 8'' | ||
| Sub-basement | Kitchen/dining Room | 23' 11'' x 18' 1'' | ||
| Sub-basement | Family Room | 17' 11'' x 16' 8'' | ||
| Ground Level | Kitchen | 9' 6'' x 11' 4'' | ||
| Ground Level | Dining Room | 12' 5'' x 9' 9'' | ||
| Ground Level | Living Room | 11' 9'' x 19' 9'' | ||
| Ground Level | Foyer | 18' 5'' x 6' 8'' |
https://www.realtor.ca/real-estate/27223736/16-flamingo-drive-hamilton










































