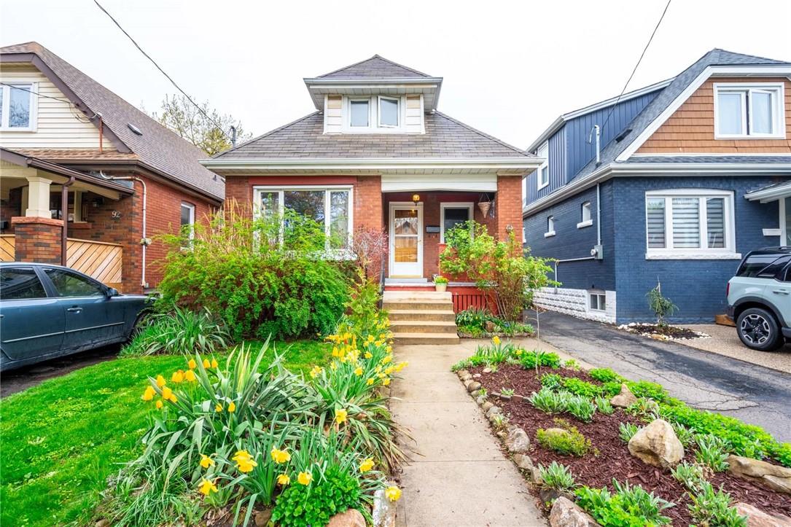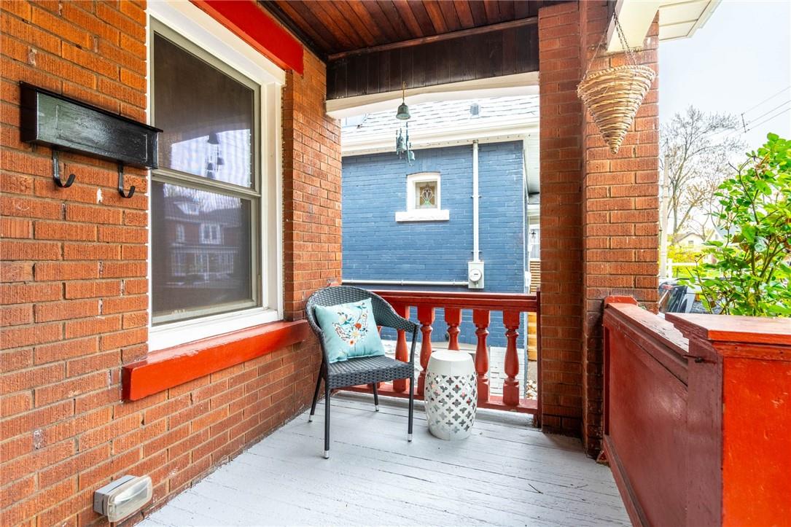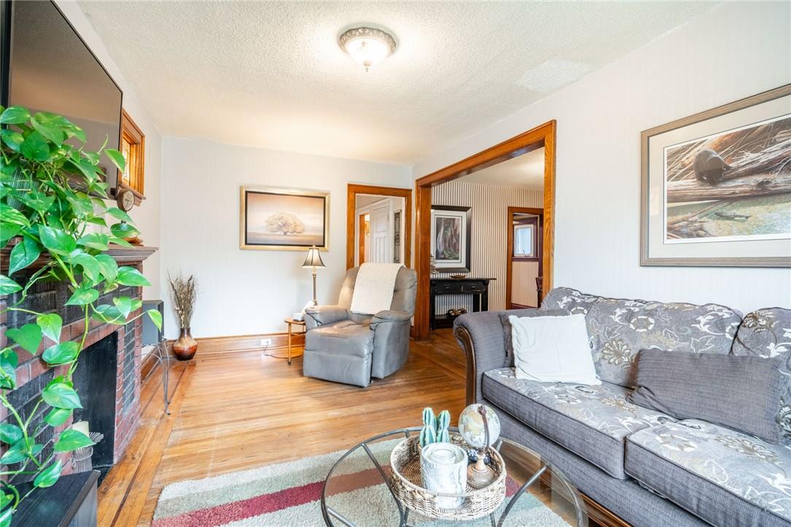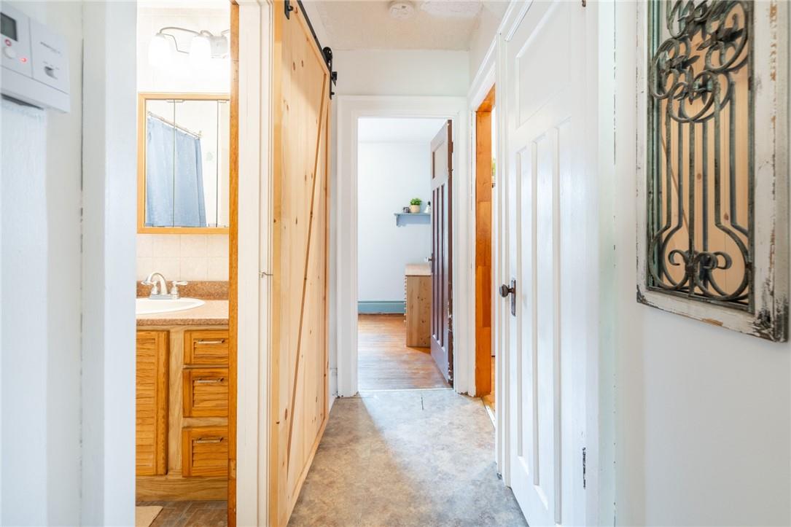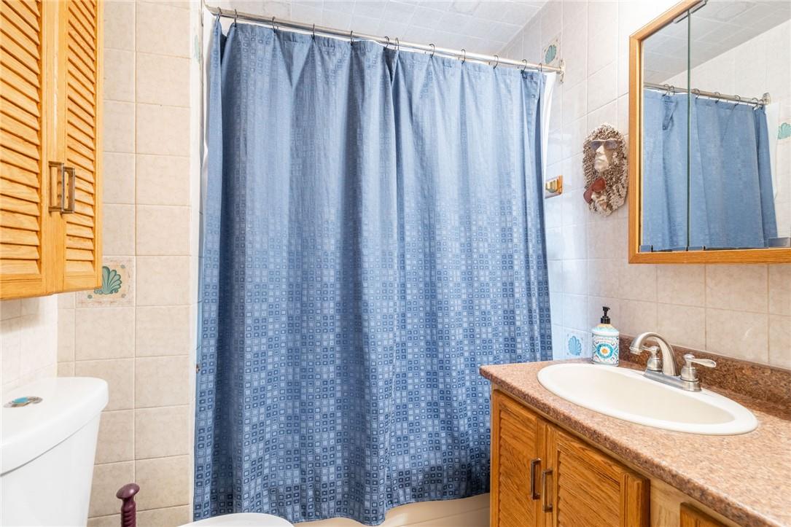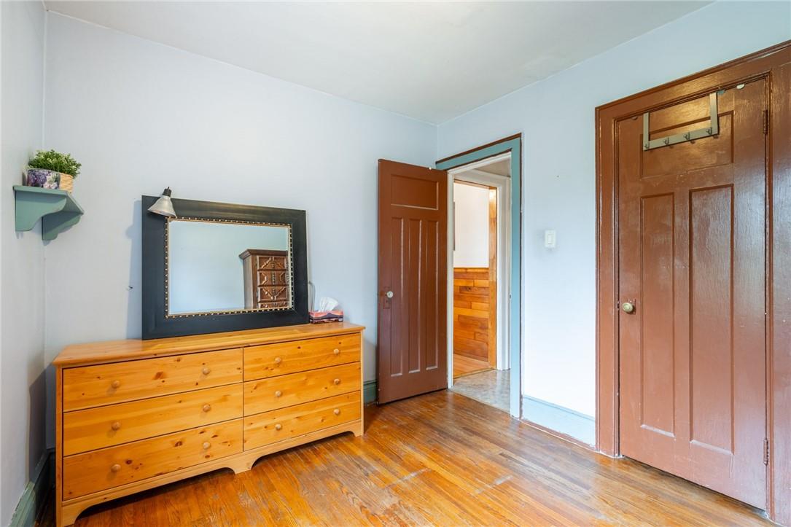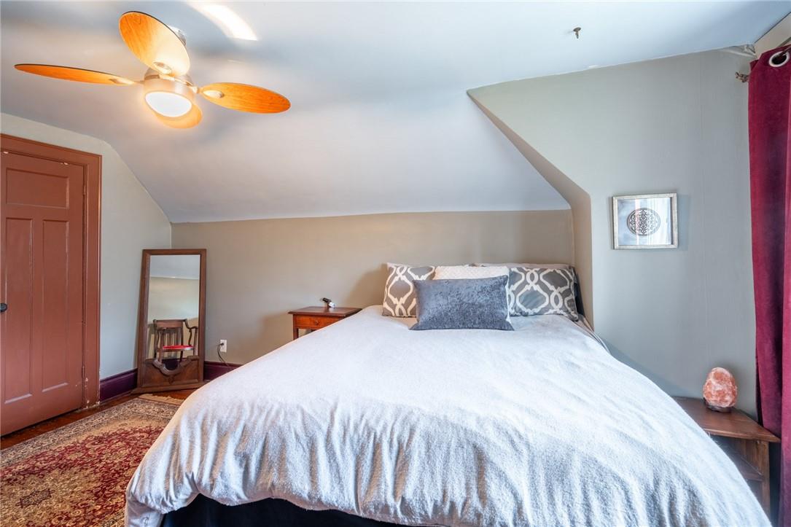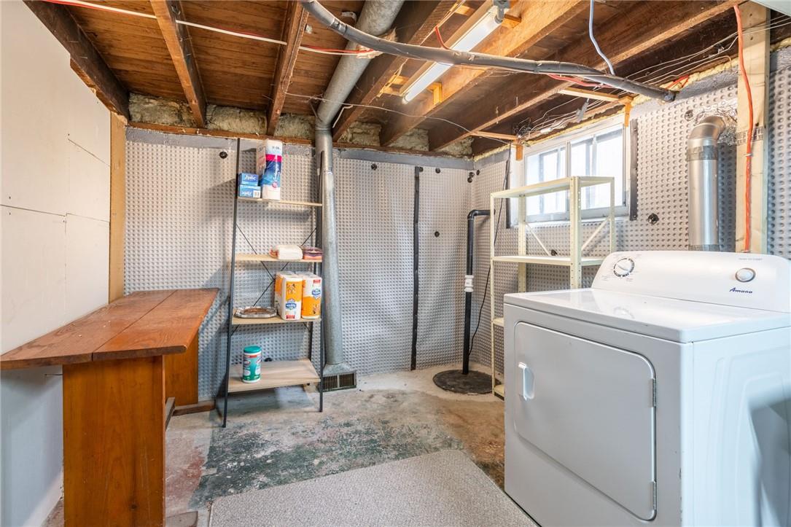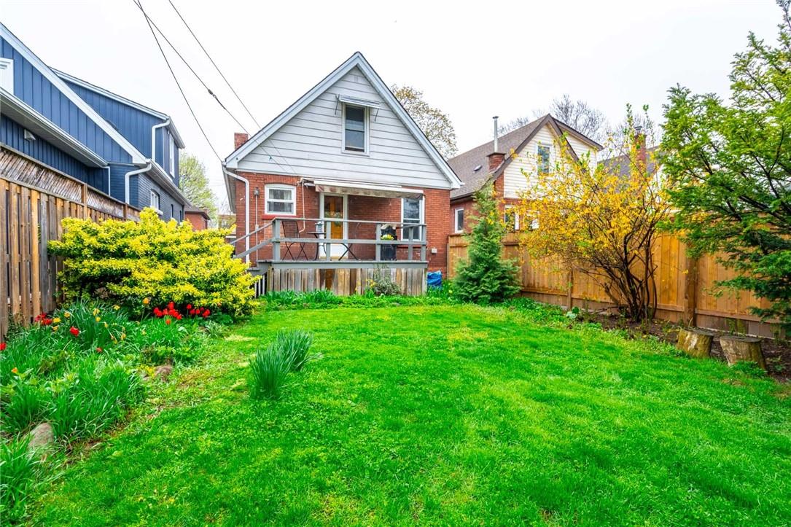3 Bedroom
1 Bathroom
1166 sqft
Central Air Conditioning
Forced Air
$579,900
Beautiful perennials welcome you to 90 Graham Ave S. Charming & full of character, this home is especially appealing to those who appreciate the nostalgia and traditional features adorning this larger than it looks home. Cozy up on a chair and enjoy the comfort of your covered porch where sipping tea or reading a book is peaceful & serene. Entertain easily with the convenience of 3 car parking in your private driveway and delight in family gatherings in your spacious backyard. This quiet neighbourhood is commuter friendly and has a high walkability score with its ease of connectivity to highway accesses, transit hubs, parks, schools, recreational centres, shopping, health & medical facilities & more. Updates include: Furnace (2023), Hot Water Tank (2024), Electrical (2017), Roof (2012). This home is priced to sell! (id:56248)
Property Details
|
MLS® Number
|
H4201452 |
|
Property Type
|
Single Family |
|
Neigbourhood
|
Bartonville |
|
AmenitiesNearBy
|
Hospital, Public Transit, Schools |
|
CommunityFeatures
|
Quiet Area |
|
EquipmentType
|
Water Heater |
|
Features
|
Park Setting, Park/reserve, Paved Driveway, Carpet Free |
|
ParkingSpaceTotal
|
3 |
|
RentalEquipmentType
|
Water Heater |
|
Structure
|
Shed |
Building
|
BathroomTotal
|
1 |
|
BedroomsAboveGround
|
3 |
|
BedroomsTotal
|
3 |
|
Appliances
|
Dryer, Refrigerator, Stove, Window Coverings |
|
BasementDevelopment
|
Unfinished |
|
BasementType
|
Full (unfinished) |
|
ConstructionStyleAttachment
|
Detached |
|
CoolingType
|
Central Air Conditioning |
|
ExteriorFinish
|
Aluminum Siding, Brick |
|
FoundationType
|
Block |
|
HeatingFuel
|
Natural Gas |
|
HeatingType
|
Forced Air |
|
StoriesTotal
|
2 |
|
SizeExterior
|
1166 Sqft |
|
SizeInterior
|
1166 Sqft |
|
Type
|
House |
|
UtilityWater
|
Municipal Water |
Parking
Land
|
Acreage
|
No |
|
LandAmenities
|
Hospital, Public Transit, Schools |
|
Sewer
|
Municipal Sewage System |
|
SizeDepth
|
100 Ft |
|
SizeFrontage
|
30 Ft |
|
SizeIrregular
|
30.06 X 100.21 |
|
SizeTotalText
|
30.06 X 100.21|under 1/2 Acre |
|
ZoningDescription
|
C |
Rooms
| Level |
Type |
Length |
Width |
Dimensions |
|
Second Level |
Primary Bedroom |
|
|
11' 5'' x 14' 10'' |
|
Second Level |
Bedroom |
|
|
11' 6'' x 9' 10'' |
|
Ground Level |
4pc Bathroom |
|
|
Measurements not available |
|
Ground Level |
Dinette |
|
|
9' 11'' x 12' 4'' |
|
Ground Level |
Kitchen |
|
|
9' 7'' x 11' 11'' |
|
Ground Level |
Bedroom |
|
|
10' '' x 8' 9'' |
|
Ground Level |
Family Room |
|
|
9' 11'' x 16' 9'' |
https://www.realtor.ca/real-estate/27223514/90-graham-avenue-s-hamilton

