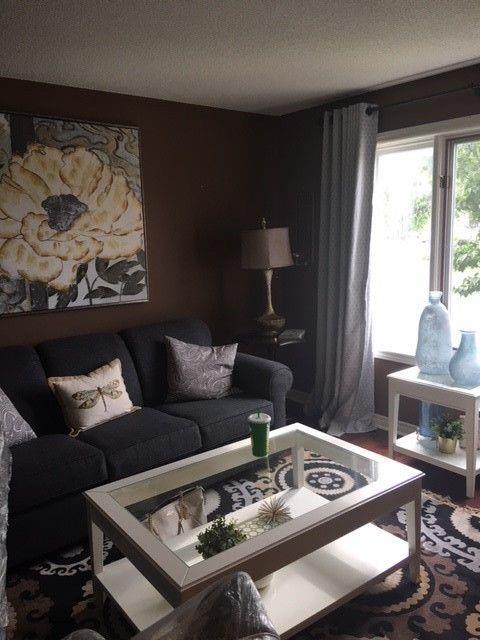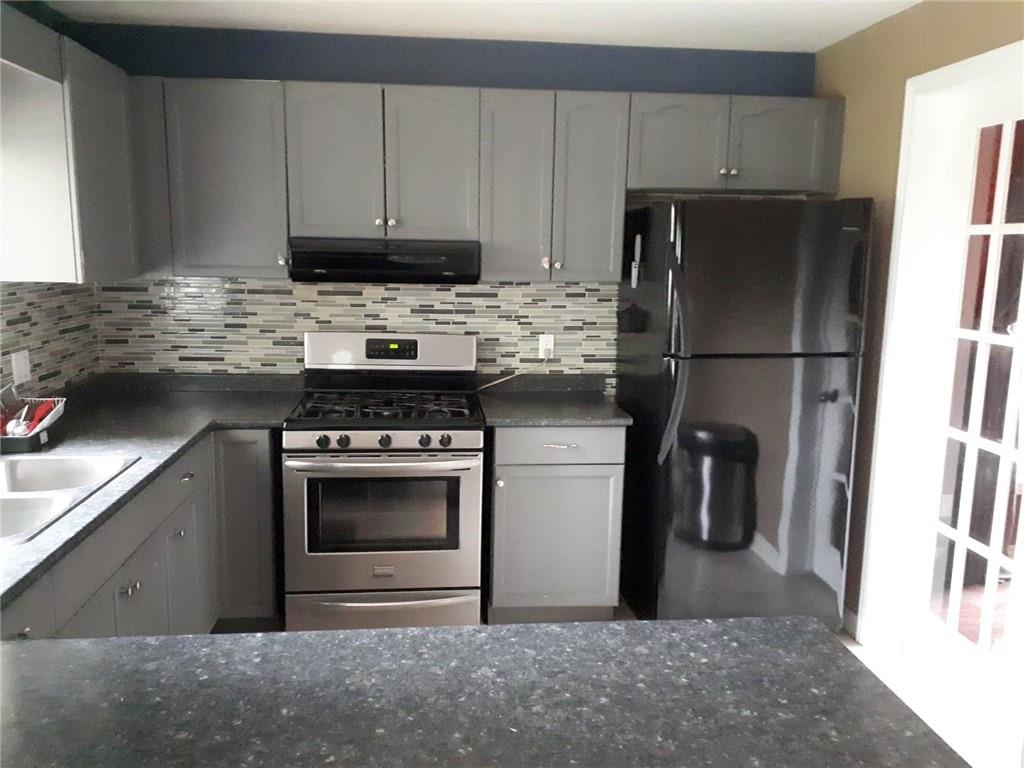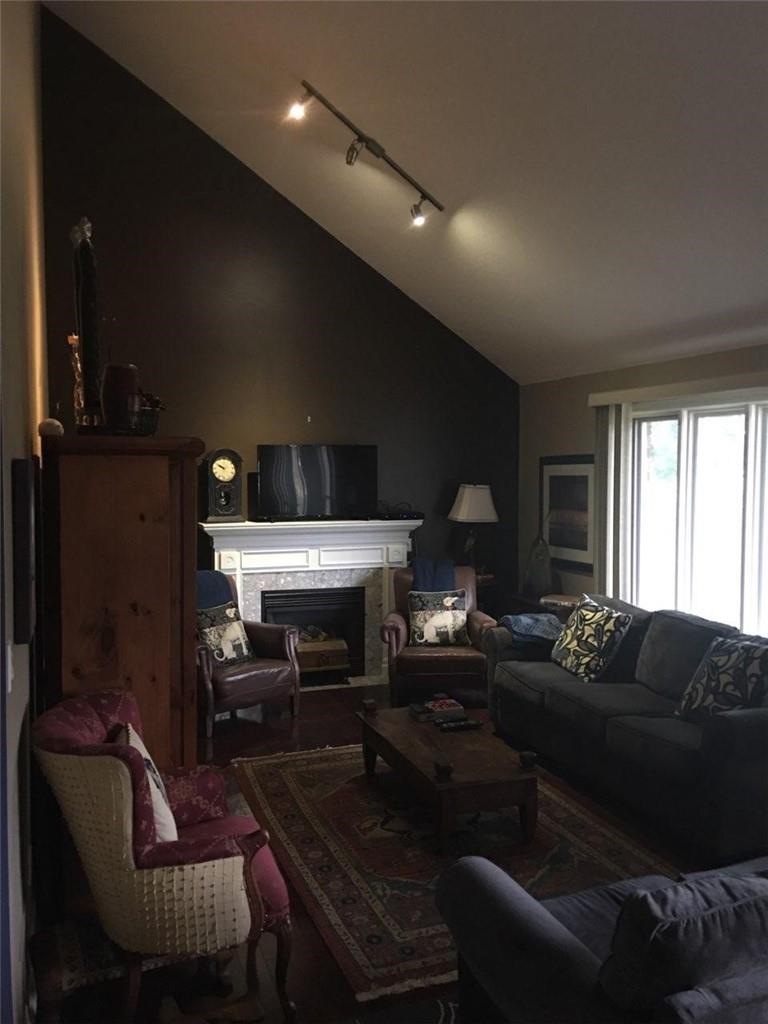4 Bedroom
3 Bathroom
2370 sqft
2 Level
Fireplace
Central Air Conditioning
Forced Air
$3,300 Monthly
Detached four (4) bedroom home with two (2) full baths , main floor powder and laundry rooms. Hardwood floors throughout main and second levels. Bedrooms are a generous size and master has a walk-in closet and ensuite bathroom. Living room is off of the foyer for east entertaining. Combined open concept kitchen and family room located at the back of the house away from the bedrooms. The family room has a cathedral ceiling, gas fireplace and direct access to the fenced backyard. Plenty of storage. Garage access from house, remote garage door opener, central A/C and VAC. Quiet neighbourhood close to schools, parks, restaurants, shopping and hospital. Tenant responsible for utilities, HVAC service contract and water heater rental. (id:56248)
Property Details
|
MLS® Number
|
H4201445 |
|
Property Type
|
Single Family |
|
AmenitiesNearBy
|
Hospital, Schools |
|
EquipmentType
|
Furnace, Other, Water Heater |
|
Features
|
Double Width Or More Driveway, Paved Driveway, No Pet Home, Automatic Garage Door Opener |
|
ParkingSpaceTotal
|
4 |
|
RentalEquipmentType
|
Furnace, Other, Water Heater |
Building
|
BathroomTotal
|
3 |
|
BedroomsAboveGround
|
4 |
|
BedroomsTotal
|
4 |
|
Appliances
|
Central Vacuum |
|
ArchitecturalStyle
|
2 Level |
|
BasementDevelopment
|
Unfinished |
|
BasementType
|
Full (unfinished) |
|
ConstructedDate
|
1997 |
|
ConstructionStyleAttachment
|
Detached |
|
CoolingType
|
Central Air Conditioning |
|
ExteriorFinish
|
Brick |
|
FireplaceFuel
|
Gas |
|
FireplacePresent
|
Yes |
|
FireplaceType
|
Other - See Remarks |
|
FoundationType
|
Block |
|
HalfBathTotal
|
1 |
|
HeatingFuel
|
Natural Gas |
|
HeatingType
|
Forced Air |
|
StoriesTotal
|
2 |
|
SizeExterior
|
2370 Sqft |
|
SizeInterior
|
2370 Sqft |
|
Type
|
House |
|
UtilityWater
|
Municipal Water |
Land
|
Acreage
|
No |
|
LandAmenities
|
Hospital, Schools |
|
Sewer
|
Municipal Sewage System |
|
SizeDepth
|
114 Ft |
|
SizeFrontage
|
48 Ft |
|
SizeIrregular
|
48 X 114.57 |
|
SizeTotalText
|
48 X 114.57|under 1/2 Acre |
Rooms
| Level |
Type |
Length |
Width |
Dimensions |
|
Second Level |
Bedroom |
|
|
10' 7'' x 10' '' |
|
Second Level |
Bedroom |
|
|
13' 8'' x 10' 8'' |
|
Second Level |
Bedroom |
|
|
14' 6'' x 12' 6'' |
|
Second Level |
4pc Bathroom |
|
|
Measurements not available |
|
Second Level |
4pc Ensuite Bath |
|
|
Measurements not available |
|
Second Level |
Primary Bedroom |
|
|
16' 6'' x 13' 1'' |
|
Ground Level |
2pc Bathroom |
|
|
Measurements not available |
|
Ground Level |
Laundry Room |
|
|
7' 9'' x 6' 9'' |
|
Ground Level |
Family Room |
|
|
17' 6'' x 12' 6'' |
|
Ground Level |
Kitchen |
|
|
10' 5'' x 10' 2'' |
|
Ground Level |
Dining Room |
|
|
12' '' x 11' 4'' |
|
Ground Level |
Living Room |
|
|
15' '' x 11' 6'' |
https://www.realtor.ca/real-estate/27222932/150-vansickle-road-st-catharines























