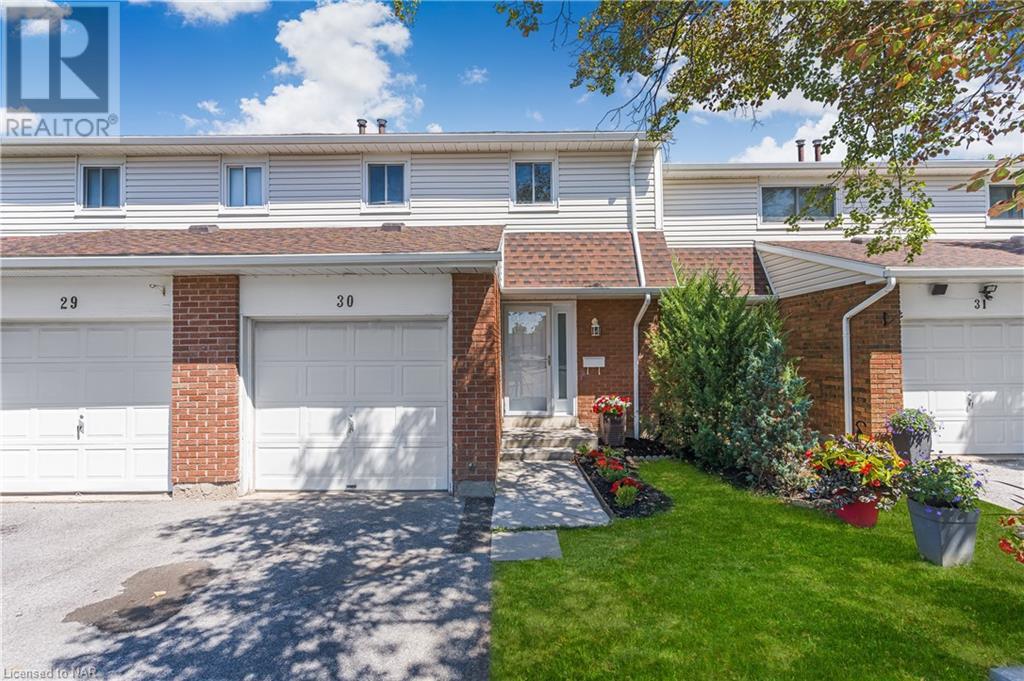286 Cushman Road Unit# 30 St. Catharines, Ontario L2M 6Z2
$455,000Maintenance, Insurance, Property Management, Water, Parking
$400 Monthly
Maintenance, Insurance, Property Management, Water, Parking
$400 MonthlyAre you looking for a genuine MOVE IN READY townhouse that's fully updated throughout? Well, this is the one for you! Welcome to unit #30 at 286 Cushman Road. This immaculate turnkey home is perfect for first time home buyers, growing families or investors. Enjoy this fully renovated 3 bedroom home, including tons of natural lighting, open concept layout, pot lights, all new vinyl flooring throughout, all new interior doors, trim and baseboards, a new electrical panel and newly painted walls. The main level is complete with a welcoming foyer, a dining area and a spacious living room with a walkout through sliding doors to your private garden and patio area. Continue up on the newly carpeted stairs and enjoy the updated 4-piece bathroom and the three generous-sized bedrooms. Primary Bedroom has walk in closet. Full, open basement with laundry and plenty of storage area. Because of the location, you can to enjoy the trail along the canal and watch the ships go by. A great community with lots of amenities nearby, close to bus routes, schools and shopping. This townhouse is situated on a lot with a fully fenced backyard, single driveway PLUS a one car garage This is the perfect family home! READY, SET, MOVE IN! (id:56248)
Property Details
| MLS® Number | 40621002 |
| Property Type | Single Family |
| Neigbourhood | Carlton Heights |
| AmenitiesNearBy | Playground, Public Transit, Schools, Shopping |
| EquipmentType | Water Heater |
| ParkingSpaceTotal | 2 |
| RentalEquipmentType | Water Heater |
Building
| BathroomTotal | 1 |
| BedroomsAboveGround | 3 |
| BedroomsTotal | 3 |
| Appliances | Dryer, Refrigerator, Stove, Washer, Hood Fan |
| ArchitecturalStyle | 2 Level |
| BasementDevelopment | Unfinished |
| BasementType | Full (unfinished) |
| ConstructionStyleAttachment | Attached |
| CoolingType | Central Air Conditioning |
| ExteriorFinish | Aluminum Siding, Brick |
| HeatingFuel | Natural Gas |
| HeatingType | Forced Air |
| StoriesTotal | 2 |
| SizeInterior | 1015 Sqft |
| Type | Row / Townhouse |
| UtilityWater | Municipal Water |
Parking
| Attached Garage |
Land
| AccessType | Highway Access |
| Acreage | No |
| LandAmenities | Playground, Public Transit, Schools, Shopping |
| Sewer | Municipal Sewage System |
| ZoningDescription | R3 |
Rooms
| Level | Type | Length | Width | Dimensions |
|---|---|---|---|---|
| Second Level | 4pc Bathroom | Measurements not available | ||
| Second Level | Primary Bedroom | 15'8'' x 11'1'' | ||
| Second Level | Bedroom | 9'11'' x 9'3'' | ||
| Second Level | Bedroom | 12'5'' x 9'8'' | ||
| Basement | Laundry Room | Measurements not available | ||
| Main Level | Living Room | 15'6'' x 10'11'' | ||
| Main Level | Dinette | 10'5'' x 8'3'' | ||
| Main Level | Kitchen | 8'4'' x 7'10'' | ||
| Main Level | Foyer | 9'0'' x 13' |
https://www.realtor.ca/real-estate/27221520/286-cushman-road-unit-30-st-catharines






































