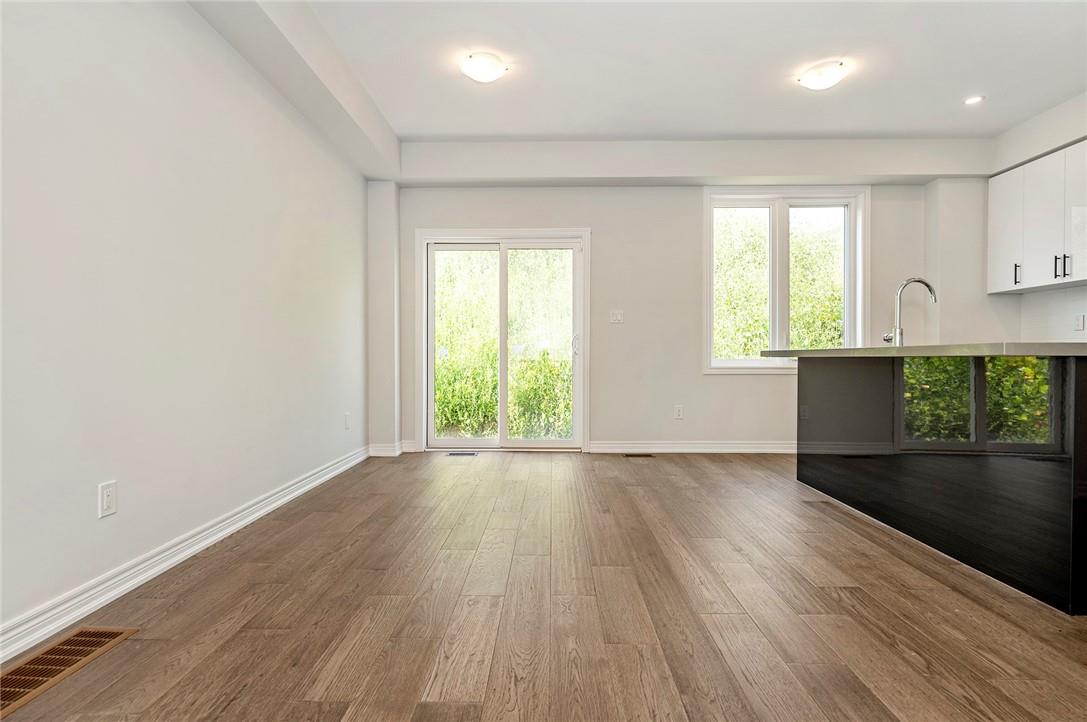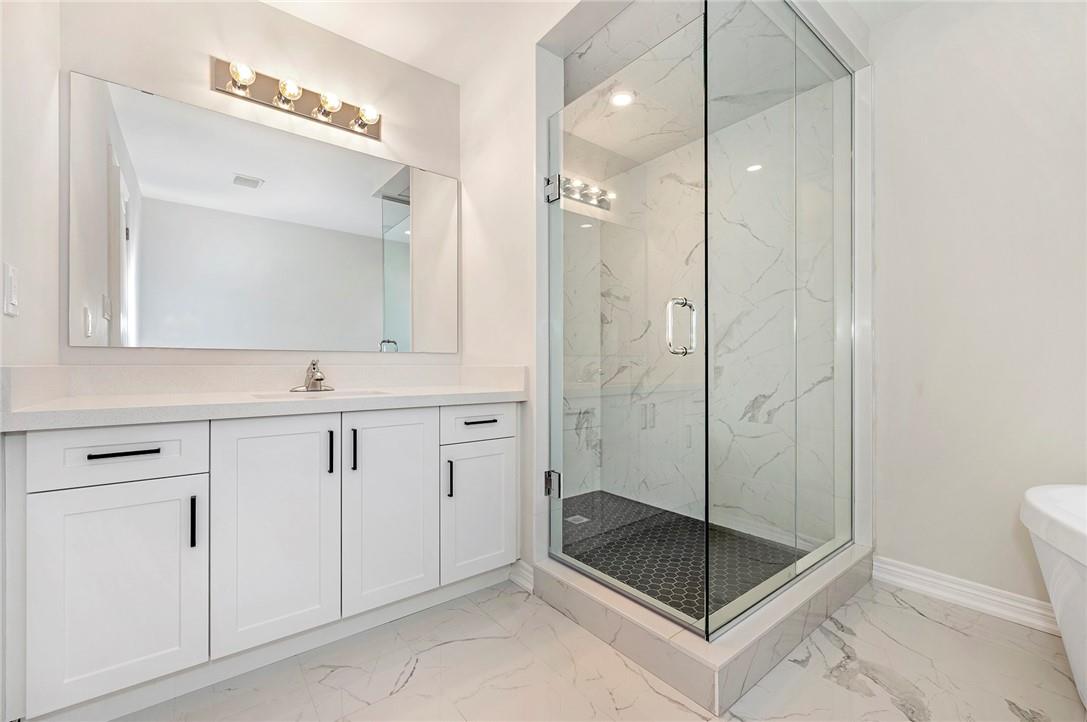3 Bedroom
3 Bathroom
1360 sqft
2 Level
Central Air Conditioning
Forced Air
$809,900
WELCOME TO YOUR “END GOAL" with this FABULOUS FREEHOLD END UNIT AT LINDEN PARK. ENHANCED FRONT ENTRANCE IN STUCCO STONE welcome you into 1360 SF of pure excellence. HARDWOOD FLOORS lead you to an OPEN CONCEPT LIVING AREA complete with 42” FLOATING FIREPLACE, DINING ROOM CHEFs KITCHEN featuring UPGRADED HIGH GLOSS “TWO TONE CABINETRY, EXTENDED UPPERS, DEEP UPPER FRIDGE CABINET, CUSTOM PANTRY with POTS & PANS DRAWERS, STAINLESS STEEL APPLIANCES with LARGE ISLAND with BREAKFAST BAR QUARTZ COUNTERTOPS. When it's time to relax, head up the OAK STAIRCASE, with WROUGHT IRON SPINDLES HARDWOOD UPPER FOYER. Three LARGE BEDROOMS, MAIN BATHROOM WITH UPGRADED TILE a PRIMARY BEDROOM LARGE ENOUGH FOR A KING BED, 2 CLOSETS (One Walk-in) LUXURY ENSUITE FEATURING FREESTANDING TUB, GLASS SHOWER QUARTZ COUNTERTOPS. Close to all AMENITIES & READY TO BE YOURS IN JUST 30 DAYS! (id:56248)
Property Details
|
MLS® Number
|
H4201319 |
|
Property Type
|
Single Family |
|
Neigbourhood
|
Hamilton Mountain |
|
AmenitiesNearBy
|
Golf Course, Hospital, Public Transit, Recreation |
|
CommunityFeatures
|
Community Centre |
|
EquipmentType
|
Other, Water Heater |
|
Features
|
Park Setting, Park/reserve, Golf Course/parkland, Paved Driveway |
|
ParkingSpaceTotal
|
2 |
|
RentalEquipmentType
|
Other, Water Heater |
Building
|
BathroomTotal
|
3 |
|
BedroomsAboveGround
|
3 |
|
BedroomsTotal
|
3 |
|
Appliances
|
Dishwasher, Dryer, Refrigerator, Stove, Washer & Dryer, Range |
|
ArchitecturalStyle
|
2 Level |
|
BasementDevelopment
|
Unfinished |
|
BasementType
|
Full (unfinished) |
|
ConstructedDate
|
2024 |
|
ConstructionStyleAttachment
|
Attached |
|
CoolingType
|
Central Air Conditioning |
|
ExteriorFinish
|
Brick, Vinyl Siding |
|
FoundationType
|
Poured Concrete |
|
HalfBathTotal
|
1 |
|
HeatingFuel
|
Natural Gas |
|
HeatingType
|
Forced Air |
|
StoriesTotal
|
2 |
|
SizeExterior
|
1360 Sqft |
|
SizeInterior
|
1360 Sqft |
|
Type
|
Row / Townhouse |
|
UtilityWater
|
Municipal Water |
Parking
Land
|
Acreage
|
No |
|
LandAmenities
|
Golf Course, Hospital, Public Transit, Recreation |
|
Sewer
|
Municipal Sewage System |
|
SizeDepth
|
115 Ft |
|
SizeFrontage
|
24 Ft |
|
SizeIrregular
|
24.39 X 115.49 |
|
SizeTotalText
|
24.39 X 115.49|under 1/2 Acre |
Rooms
| Level |
Type |
Length |
Width |
Dimensions |
|
Second Level |
4pc Bathroom |
|
|
Measurements not available |
|
Second Level |
4pc Ensuite Bath |
|
|
Measurements not available |
|
Second Level |
Primary Bedroom |
|
|
13' 6'' x 10' '' |
|
Second Level |
Bedroom |
|
|
13' 2'' x 9' 6'' |
|
Second Level |
Bedroom |
|
|
12' '' x 9' '' |
|
Ground Level |
2pc Bathroom |
|
|
Measurements not available |
|
Ground Level |
Living Room |
|
|
10' 6'' x 14' 9'' |
|
Ground Level |
Dining Room |
|
|
11' 3'' x 9' '' |
|
Ground Level |
Kitchen |
|
|
12' '' x 7' 6'' |
https://www.realtor.ca/real-estate/27220449/14-vickers-road-hamilton





























