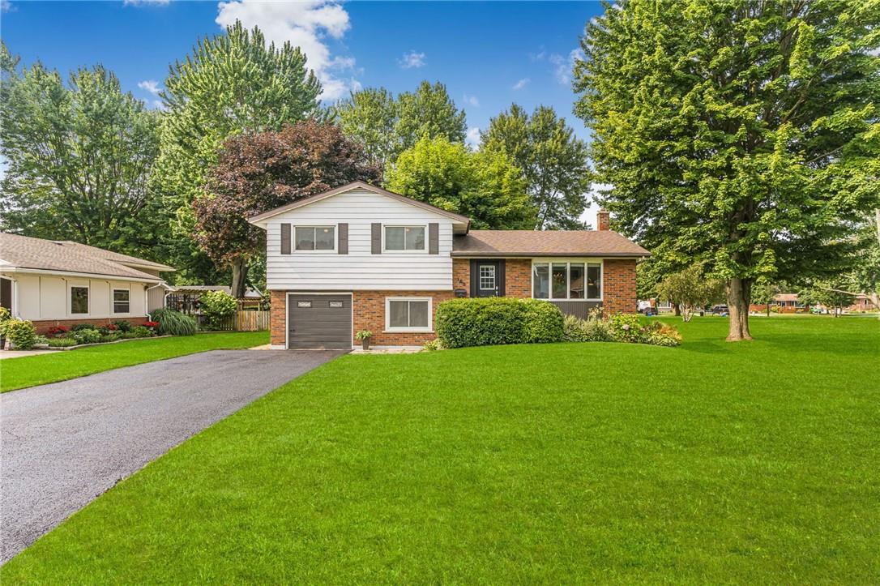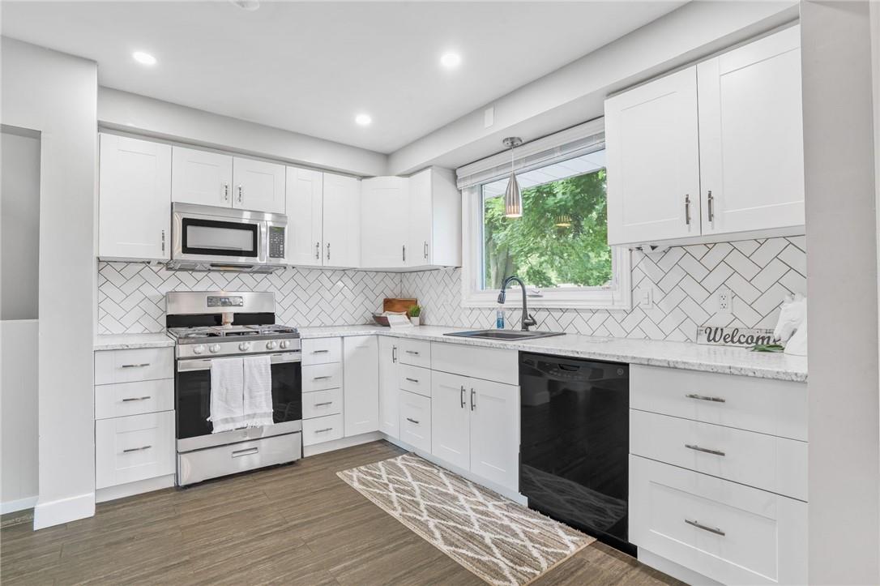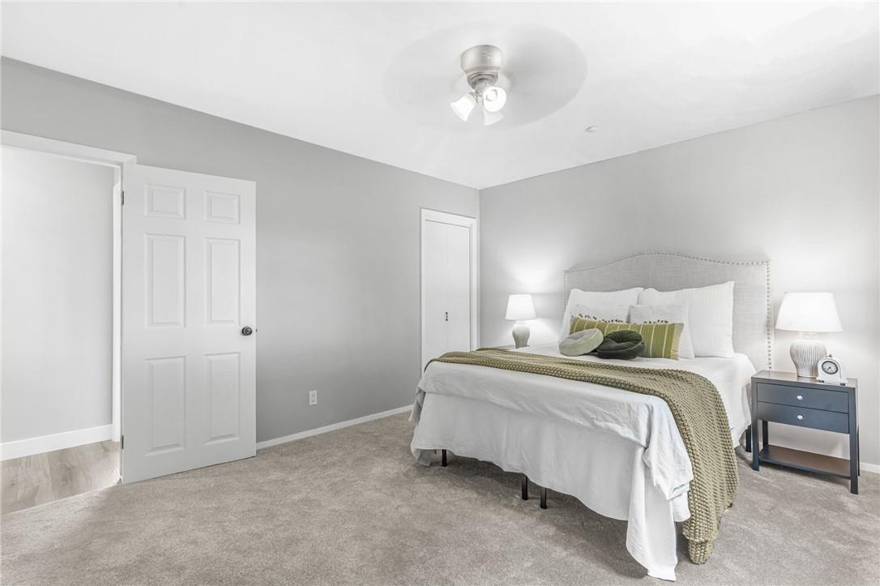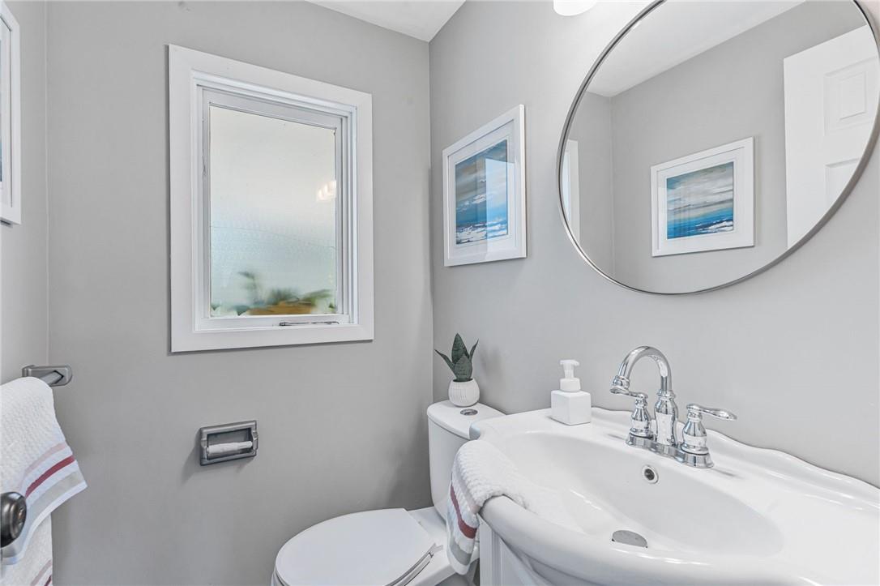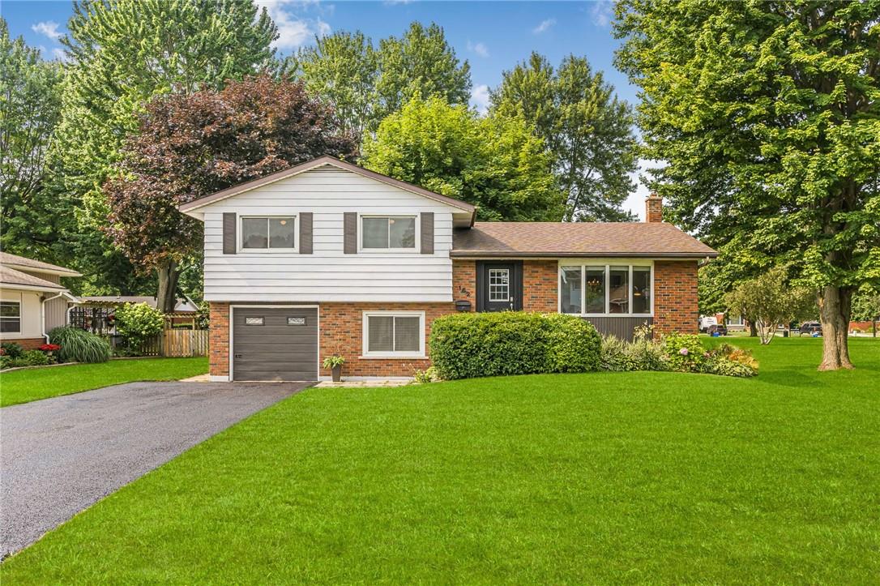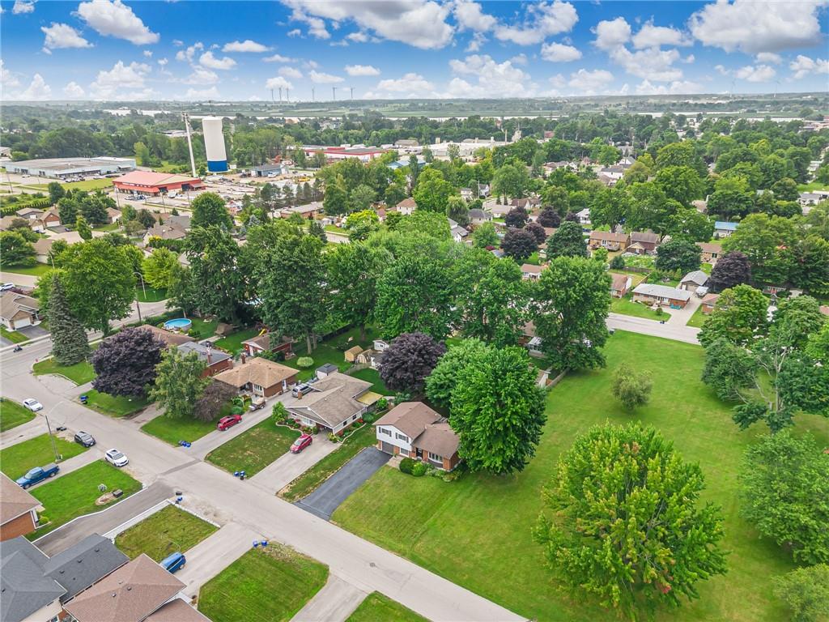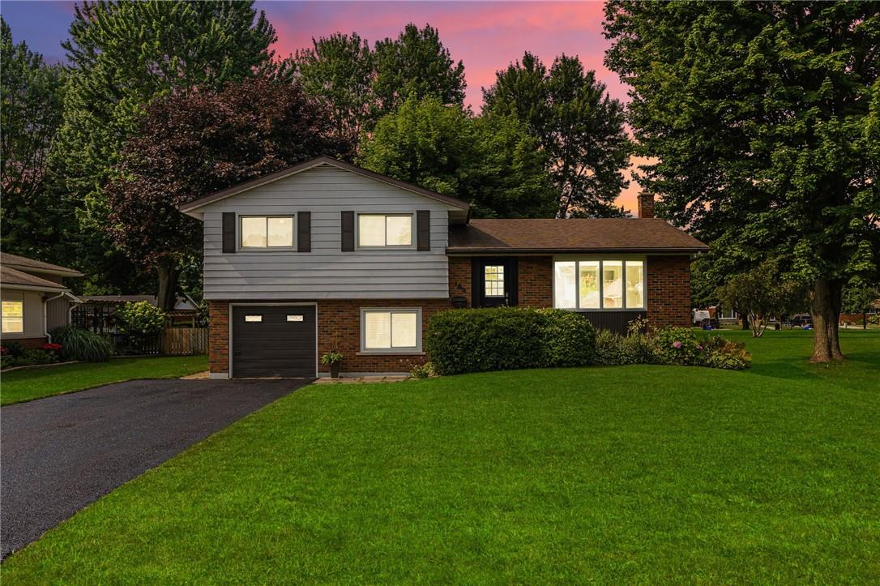3 Bedroom
2 Bathroom
1408 sqft
Fireplace
Central Air Conditioning
Forced Air
$669,900
Welcome to 162 Kneider Avenue, where modern charm meets peaceful surroundings in this quiet, family friendly neighbourhood. Situated on a mature 60’ x 132’ fully fenced lot, with parking for six vehicles! This turnkey sidesplit is sprinkled with updates and features three generous sized bedrooms, 1.5 bathrooms, and a fully finished basement. The brand new kitchen (2024) boasts modern cabinetry, stainless steel appliances, and plenty of counter space for all your cooking or baking needs. The living room and formal dining room feature vinyl flooring and large windows, providing ample natural light in the home. Heading downstairs you’ll find a fully finished rec room complete with new carpet, pot lights, and a cosy fireplace. An ideal spot to have family movie nights or invite friends over and watch the game. Last but not least is this INCREDIBLE location right next to Gardiner Park, providing all of the greenspace your kids or pets could need. Other updates include new bedroom carpet (2024), breaker panel (2023), hot water heater (2023), and carpet in the basement (2021). Enjoy all that the amazing community of Dunnville has to offer. Call to book your private viewing today! (id:56248)
Property Details
|
MLS® Number
|
H4200864 |
|
Property Type
|
Single Family |
|
AmenitiesNearBy
|
Golf Course, Hospital, Recreation, Schools |
|
CommunityFeatures
|
Quiet Area, Community Centre |
|
EquipmentType
|
Water Heater |
|
Features
|
Park Setting, Park/reserve, Golf Course/parkland, Double Width Or More Driveway, Paved Driveway |
|
ParkingSpaceTotal
|
5 |
|
RentalEquipmentType
|
Water Heater |
|
Structure
|
Shed |
Building
|
BathroomTotal
|
2 |
|
BedroomsAboveGround
|
3 |
|
BedroomsTotal
|
3 |
|
Appliances
|
Dishwasher, Dryer, Microwave, Refrigerator, Stove, Washer & Dryer, Hot Tub, Blinds, Window Coverings |
|
BasementDevelopment
|
Finished |
|
BasementType
|
Full (finished) |
|
ConstructedDate
|
1966 |
|
ConstructionStyleAttachment
|
Detached |
|
CoolingType
|
Central Air Conditioning |
|
ExteriorFinish
|
Aluminum Siding, Brick |
|
FireplaceFuel
|
Electric |
|
FireplacePresent
|
Yes |
|
FireplaceType
|
Other - See Remarks |
|
FoundationType
|
Block |
|
HalfBathTotal
|
1 |
|
HeatingFuel
|
Natural Gas |
|
HeatingType
|
Forced Air |
|
SizeExterior
|
1408 Sqft |
|
SizeInterior
|
1408 Sqft |
|
Type
|
House |
|
UtilityWater
|
Municipal Water |
Parking
Land
|
Acreage
|
No |
|
LandAmenities
|
Golf Course, Hospital, Recreation, Schools |
|
Sewer
|
Municipal Sewage System |
|
SizeDepth
|
132 Ft |
|
SizeFrontage
|
60 Ft |
|
SizeIrregular
|
60 X 132 |
|
SizeTotalText
|
60 X 132|under 1/2 Acre |
|
SoilType
|
Clay, Loam |
|
ZoningDescription
|
R1-a |
Rooms
| Level |
Type |
Length |
Width |
Dimensions |
|
Second Level |
5pc Bathroom |
|
|
Measurements not available |
|
Second Level |
Bedroom |
|
|
9' 3'' x 10' 7'' |
|
Second Level |
Bedroom |
|
|
12' 11'' x 10' 7'' |
|
Second Level |
Primary Bedroom |
|
|
11' 10'' x 14' 0'' |
|
Basement |
Laundry Room |
|
|
21' 7'' x 11' 4'' |
|
Basement |
Recreation Room |
|
|
20' 7'' x 11' 2'' |
|
Sub-basement |
2pc Bathroom |
|
|
Measurements not available |
|
Sub-basement |
Family Room |
|
|
18' 1'' x 9' 4'' |
|
Ground Level |
Foyer |
|
|
134' 2'' x 11' 10'' |
|
Ground Level |
Living Room |
|
|
14' 11'' x 11' 6'' |
|
Ground Level |
Dining Room |
|
|
10' 6'' x 11' 5'' |
|
Ground Level |
Kitchen |
|
|
10' 11'' x 11' 5'' |
https://www.realtor.ca/real-estate/27220456/162-kneider-avenue-dunnville

