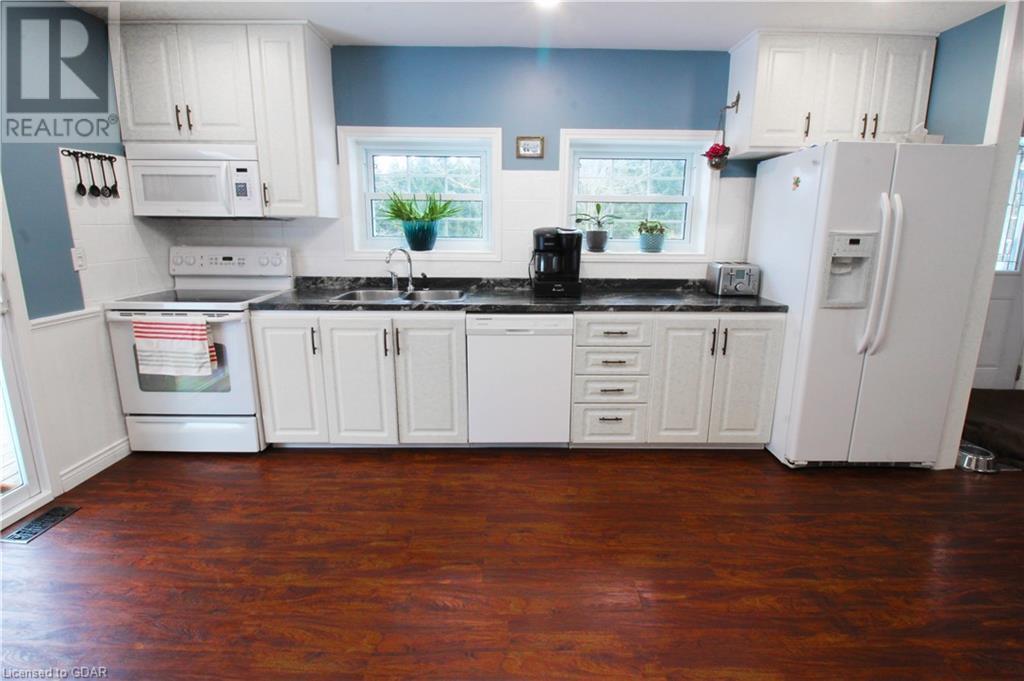3 Bedroom
2 Bathroom
1719 sqft
Bungalow
Central Air Conditioning
Forced Air
$839,900
Step into the tranquil embrace of this inviting 3-bedroom, 2-bathroom home, where 1719 square feet of well-appointed living space awaits. Tucked away on a beautiful property, this residence offers more than just a place to live—it promises a lifestyle of comfort and possibility. As you approach, you're greeted by almost an acres of land with ample parking, perfect for hosting gatherings and ensuring convenience for all visitors. Inside three bedrooms provide sanctuary, each offering generous space and natural light, ideal for personal retreats or accommodating a growing family. The two bathrooms feature modern fixtures and finishes, enhancing the overall comfort and functionality of the home. Additionally, the in-law capability of this home adds a layer of versatility and convenience. Whether it's for extended family members, guests, or even as a rental opportunity, this feature ensures that everyone can find their place in this welcoming abode. (id:56248)
Property Details
|
MLS® Number
|
40624608 |
|
Property Type
|
Single Family |
|
EquipmentType
|
Propane Tank |
|
Features
|
Country Residential |
|
ParkingSpaceTotal
|
8 |
|
RentalEquipmentType
|
Propane Tank |
Building
|
BathroomTotal
|
2 |
|
BedroomsAboveGround
|
2 |
|
BedroomsBelowGround
|
1 |
|
BedroomsTotal
|
3 |
|
Appliances
|
Dryer, Refrigerator, Stove, Washer, Window Coverings |
|
ArchitecturalStyle
|
Bungalow |
|
BasementDevelopment
|
Partially Finished |
|
BasementType
|
Full (partially Finished) |
|
ConstructionMaterial
|
Wood Frame |
|
ConstructionStyleAttachment
|
Detached |
|
CoolingType
|
Central Air Conditioning |
|
ExteriorFinish
|
Wood |
|
HeatingFuel
|
Propane |
|
HeatingType
|
Forced Air |
|
StoriesTotal
|
1 |
|
SizeInterior
|
1719 Sqft |
|
Type
|
House |
|
UtilityWater
|
Drilled Well |
Parking
|
Detached Garage
|
|
|
Carport
|
|
|
Covered
|
|
Land
|
Acreage
|
No |
|
Sewer
|
Septic System |
|
SizeFrontage
|
149 Ft |
|
SizeTotalText
|
1/2 - 1.99 Acres |
|
ZoningDescription
|
A |
Rooms
| Level |
Type |
Length |
Width |
Dimensions |
|
Basement |
3pc Bathroom |
|
|
6'2'' x 8'5'' |
|
Basement |
Bedroom |
|
|
12'6'' x 12'9'' |
|
Basement |
Recreation Room |
|
|
22'11'' x 12'7'' |
|
Main Level |
4pc Bathroom |
|
|
10'4'' x 6'10'' |
|
Main Level |
Primary Bedroom |
|
|
17'10'' x 10'5'' |
|
Main Level |
Living Room |
|
|
17'11'' x 13'6'' |
|
Main Level |
Bedroom |
|
|
10'4'' x 11'9'' |
|
Main Level |
Eat In Kitchen |
|
|
13'7'' x 15'8'' |
https://www.realtor.ca/real-estate/27219799/61075-county-road-3-belwood



















