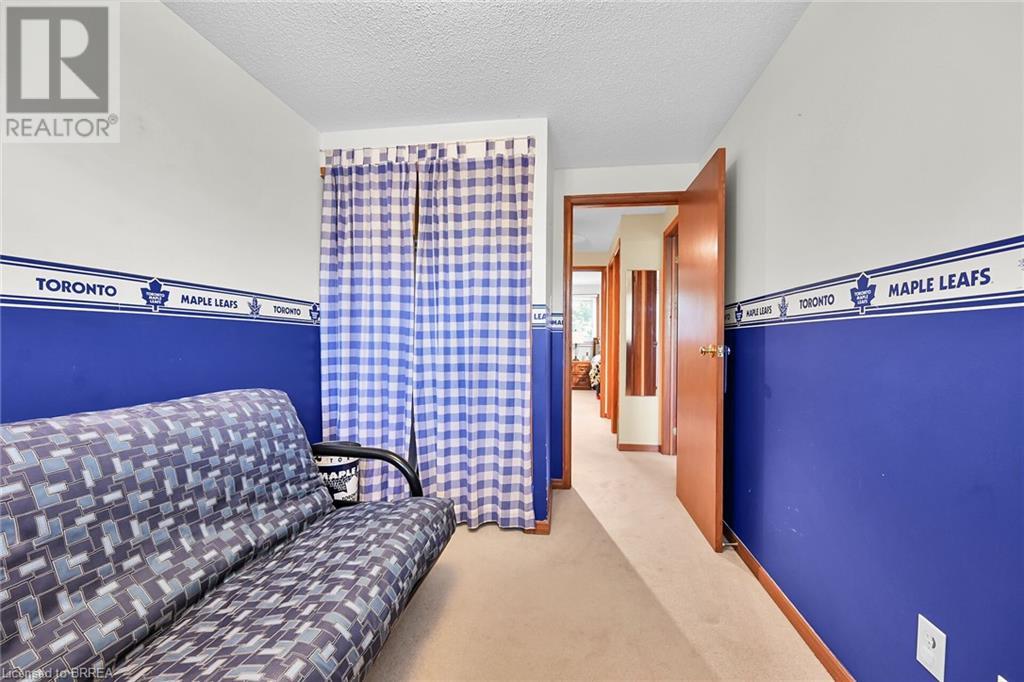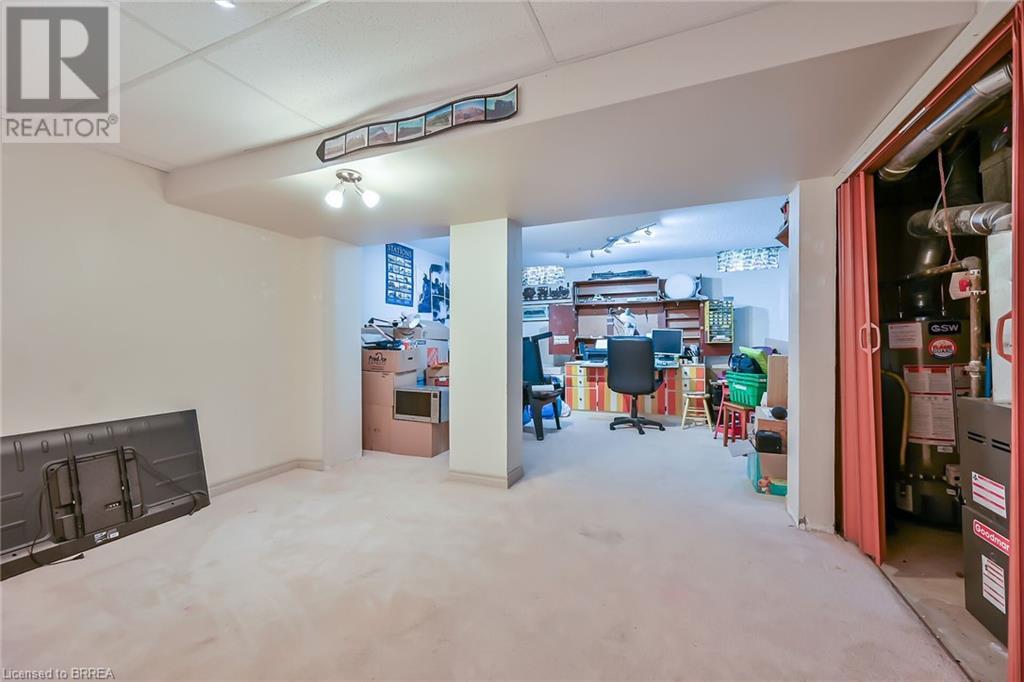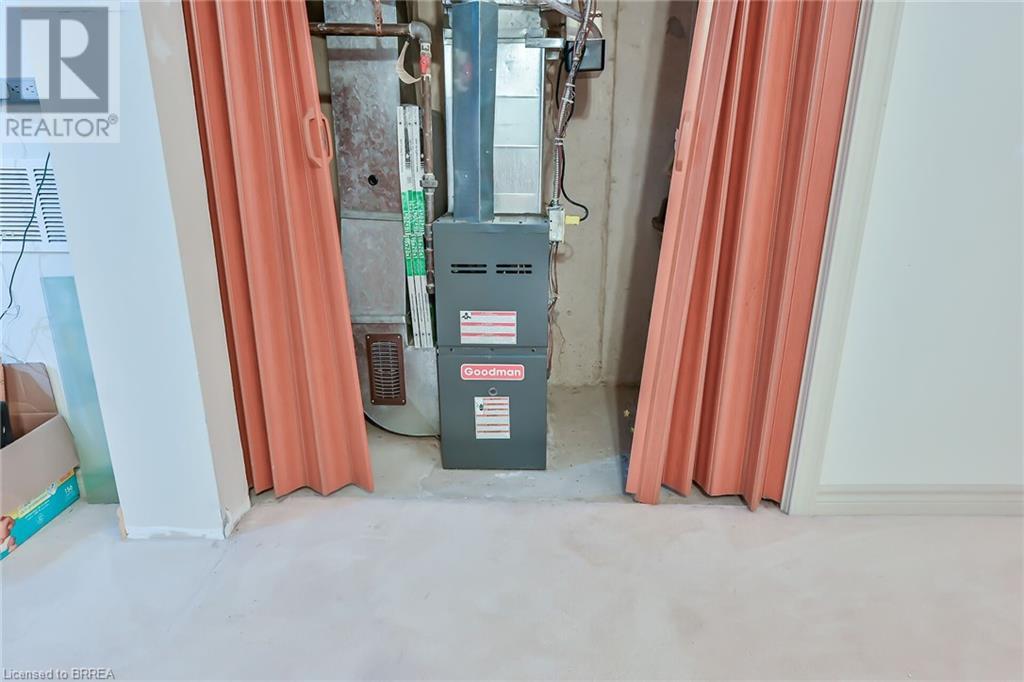151 Brantwood Park Road Road Unit# A Brantford, Ontario N3P 1X9
$499,900Maintenance, Insurance, Landscaping, Parking
$309 Monthly
Maintenance, Insurance, Landscaping, Parking
$309 MonthlyA hidden oasis awaits in this condominium set in the desirable north end location, offering the ultimate in comfort and convenience. Situated as an end unit, revel in the breathtaking ravine view and the luxury of no rear neighbors, ensuring a peaceful living experience. This residence features 3 bedrooms and 2 bathrooms, providing ample space for relaxation and entertaining. The finished basement expands the living area, offering endless possibilities. Step outside to your private rear patio, complete with a gazebo, creating a perfect outdoor sanctuary for unwinding or hosting gatherings. With meticulous care from the current owner for the past 20 years, this home radiates a sense of pride and upkeep. While clean and well-preserved, a touch of modernization can elevate this space into a stylish and contemporary retreat tailored to your preferences. Don't miss the chance to make this well-loved property your own. Make your appointment today. (id:56248)
Property Details
| MLS® Number | 40623476 |
| Property Type | Single Family |
| AmenitiesNearBy | Public Transit, Schools, Shopping |
| EquipmentType | Water Heater |
| Features | Ravine, Paved Driveway, Gazebo |
| ParkingSpaceTotal | 1 |
| RentalEquipmentType | Water Heater |
| ViewType | View |
Building
| BathroomTotal | 2 |
| BedroomsAboveGround | 3 |
| BedroomsTotal | 3 |
| Appliances | Dishwasher, Dryer, Refrigerator, Stove, Washer, Microwave Built-in |
| ArchitecturalStyle | 2 Level |
| BasementDevelopment | Finished |
| BasementType | Full (finished) |
| ConstructedDate | 1989 |
| ConstructionStyleAttachment | Attached |
| CoolingType | Central Air Conditioning |
| ExteriorFinish | Brick Veneer, Vinyl Siding |
| FireplacePresent | Yes |
| FireplaceTotal | 1 |
| FoundationType | Poured Concrete |
| HalfBathTotal | 1 |
| HeatingFuel | Natural Gas |
| HeatingType | Forced Air |
| StoriesTotal | 2 |
| SizeInterior | 1682 Sqft |
| Type | Row / Townhouse |
| UtilityWater | Municipal Water |
Parking
| Visitor Parking |
Land
| Acreage | No |
| LandAmenities | Public Transit, Schools, Shopping |
| Sewer | Municipal Sewage System |
| ZoningDescription | R4a(50u),r1b,os3 |
Rooms
| Level | Type | Length | Width | Dimensions |
|---|---|---|---|---|
| Second Level | Bedroom | 14'9'' x 8'4'' | ||
| Second Level | Bedroom | 11'2'' x 7'6'' | ||
| Second Level | 4pc Bathroom | Measurements not available | ||
| Second Level | Primary Bedroom | 14'5'' x 10'11'' | ||
| Basement | Recreation Room | 15'10'' x 10'11'' | ||
| Basement | Recreation Room | 9'2'' x 12'4'' | ||
| Basement | Laundry Room | 15'10'' x 9'0'' | ||
| Main Level | Family Room | 16'2'' x 11'8'' | ||
| Main Level | Eat In Kitchen | 18'2'' x 9'4'' | ||
| Main Level | 2pc Bathroom | Measurements not available | ||
| Main Level | Foyer | 19'4'' x 2'9'' |
https://www.realtor.ca/real-estate/27220232/151-brantwood-park-road-road-unit-a-brantford





































