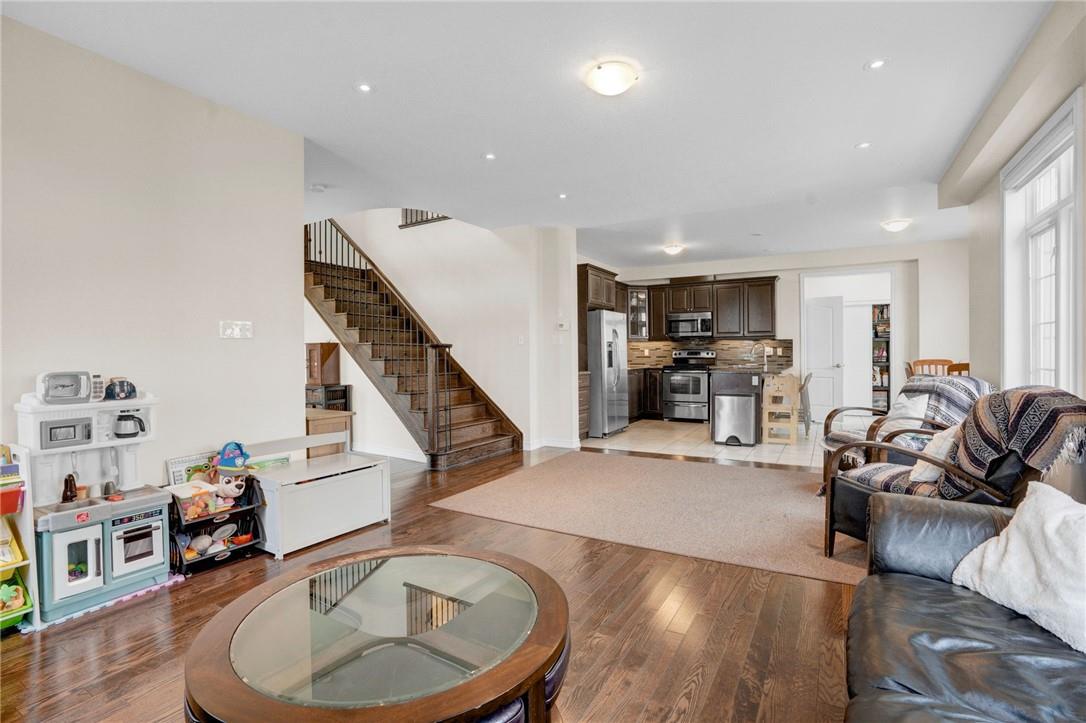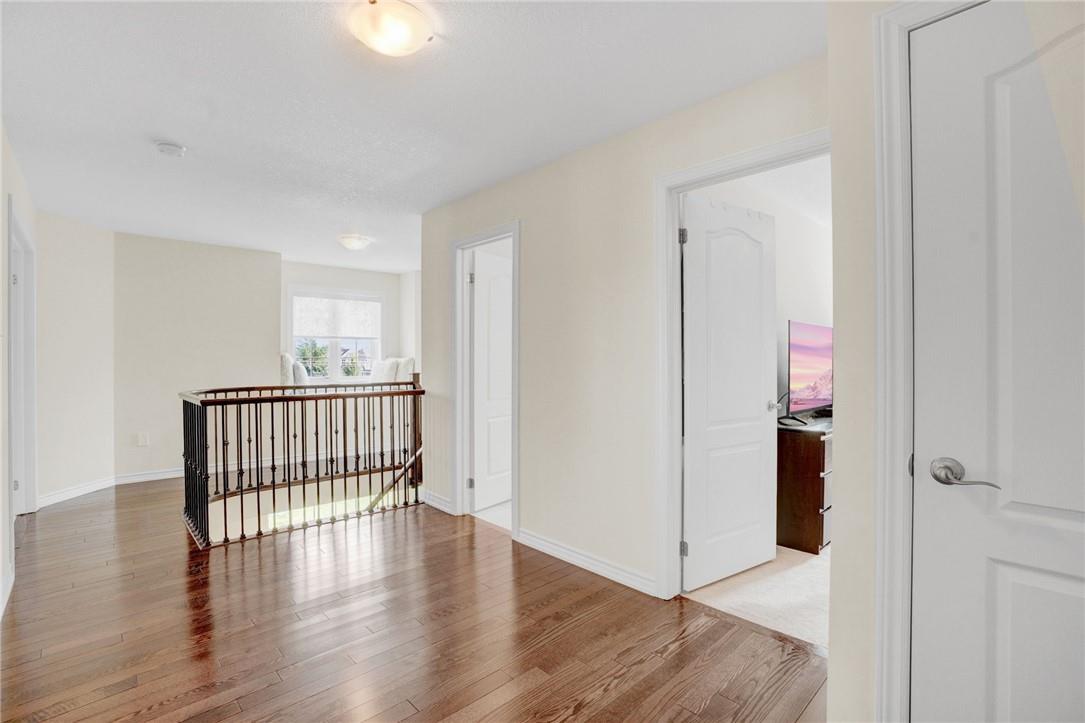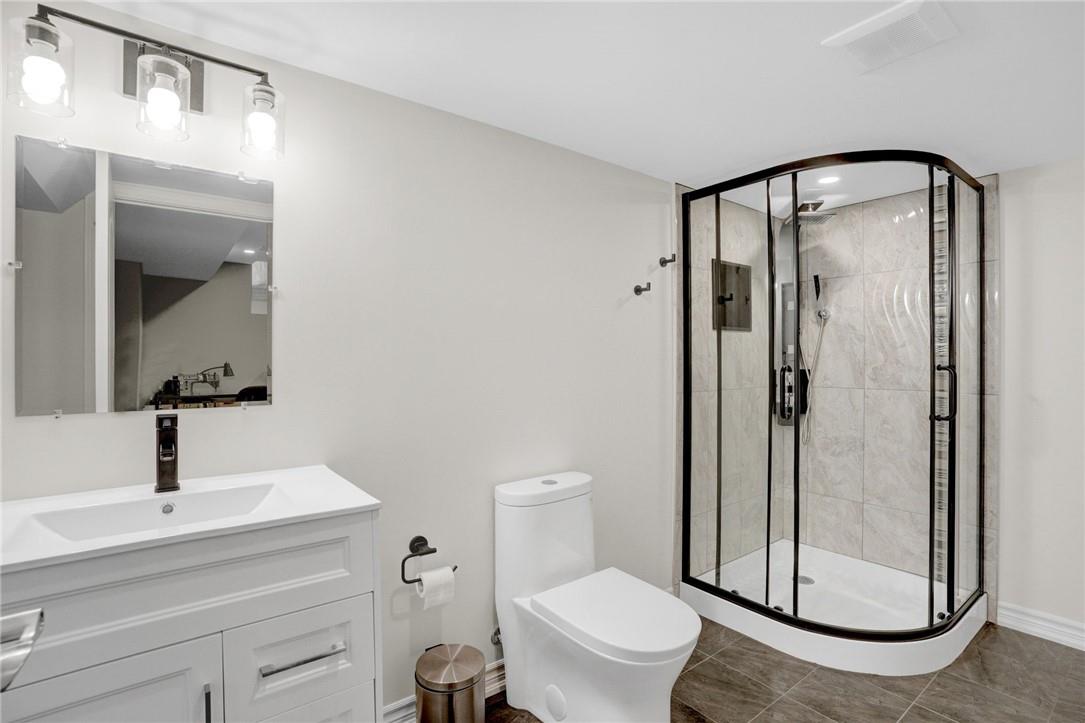5 Bedroom
4 Bathroom
2284 sqft
2 Level
Fireplace
Central Air Conditioning
Forced Air
$1,499,900
Gorgeous 2 storey family home in the heart of Milton. Oversized corner lot with double wide fully fenced backyard. This home has Beautiful curb appeal and features a wrap around front porch, double garage and nicely landscaped gardens. Walk through the lovely double door entrance into foyer. The main floor boast a solid hardwood floors, 9 foot ceilings and a wood staircase with iron spindles . This main level features an open concept floor plan. The updated kitchen with granite counters, backsplash, stainless steel appliances, and a separate dining area opens to the large great room perfect for family gatherings. This floor also has a private office, laundry room & powder room. The upper level features 4 large bedrooms and a full bathroom. The Master Bedroom has its own ensuite bathroom and a walk-in closet. The professionally finished basement features a recreation room, 5th bedroom , another full bathroom and plenty of storage space. This home is a must see! (id:56248)
Property Details
|
MLS® Number
|
H4199747 |
|
Property Type
|
Single Family |
|
EquipmentType
|
None |
|
Features
|
Double Width Or More Driveway, Sump Pump, Automatic Garage Door Opener |
|
ParkingSpaceTotal
|
4 |
|
RentalEquipmentType
|
None |
Building
|
BathroomTotal
|
4 |
|
BedroomsAboveGround
|
4 |
|
BedroomsBelowGround
|
1 |
|
BedroomsTotal
|
5 |
|
Appliances
|
Dishwasher, Dryer, Refrigerator, Stove, Washer & Dryer, Window Coverings |
|
ArchitecturalStyle
|
2 Level |
|
BasementDevelopment
|
Finished |
|
BasementType
|
Full (finished) |
|
ConstructedDate
|
2014 |
|
ConstructionStyleAttachment
|
Detached |
|
CoolingType
|
Central Air Conditioning |
|
ExteriorFinish
|
Brick, Stone, Stucco |
|
FireplaceFuel
|
Electric |
|
FireplacePresent
|
Yes |
|
FireplaceType
|
Other - See Remarks |
|
FoundationType
|
Poured Concrete |
|
HalfBathTotal
|
1 |
|
HeatingFuel
|
Natural Gas |
|
HeatingType
|
Forced Air |
|
StoriesTotal
|
2 |
|
SizeExterior
|
2284 Sqft |
|
SizeInterior
|
2284 Sqft |
|
Type
|
House |
|
UtilityWater
|
Municipal Water |
Parking
Land
|
Acreage
|
No |
|
Sewer
|
Municipal Sewage System |
|
SizeDepth
|
78 Ft |
|
SizeFrontage
|
64 Ft |
|
SizeIrregular
|
Widens To 70.14 At Rear |
|
SizeTotalText
|
Widens To 70.14 At Rear|under 1/2 Acre |
|
SoilType
|
Clay, Loam |
|
ZoningDescription
|
Pk Belt |
Rooms
| Level |
Type |
Length |
Width |
Dimensions |
|
Second Level |
4pc Bathroom |
|
|
Measurements not available |
|
Second Level |
Bedroom |
|
|
14' 11'' x 11' 10'' |
|
Second Level |
Bedroom |
|
|
13' 3'' x 10' 11'' |
|
Second Level |
Bedroom |
|
|
11' 5'' x 10' 9'' |
|
Second Level |
5pc Ensuite Bath |
|
|
Measurements not available |
|
Second Level |
Primary Bedroom |
|
|
18' 1'' x 12' 10'' |
|
Basement |
Utility Room |
|
|
Measurements not available |
|
Basement |
Cold Room |
|
|
Measurements not available |
|
Basement |
3pc Bathroom |
|
|
Measurements not available |
|
Basement |
Bedroom |
|
|
11' 9'' x 12' 1'' |
|
Basement |
Recreation Room |
|
|
18' 8'' x 13' 8'' |
|
Ground Level |
2pc Bathroom |
|
|
Measurements not available |
|
Ground Level |
Laundry Room |
|
|
9' 0'' x 5' 10'' |
|
Ground Level |
Office |
|
|
10' 8'' x 10' 0'' |
|
Ground Level |
Family Room |
|
|
20' 0'' x 14' 4'' |
|
Ground Level |
Eat In Kitchen |
|
|
18' 6'' x 11' 0'' |
https://www.realtor.ca/real-estate/27219555/593-miller-way-milton








































