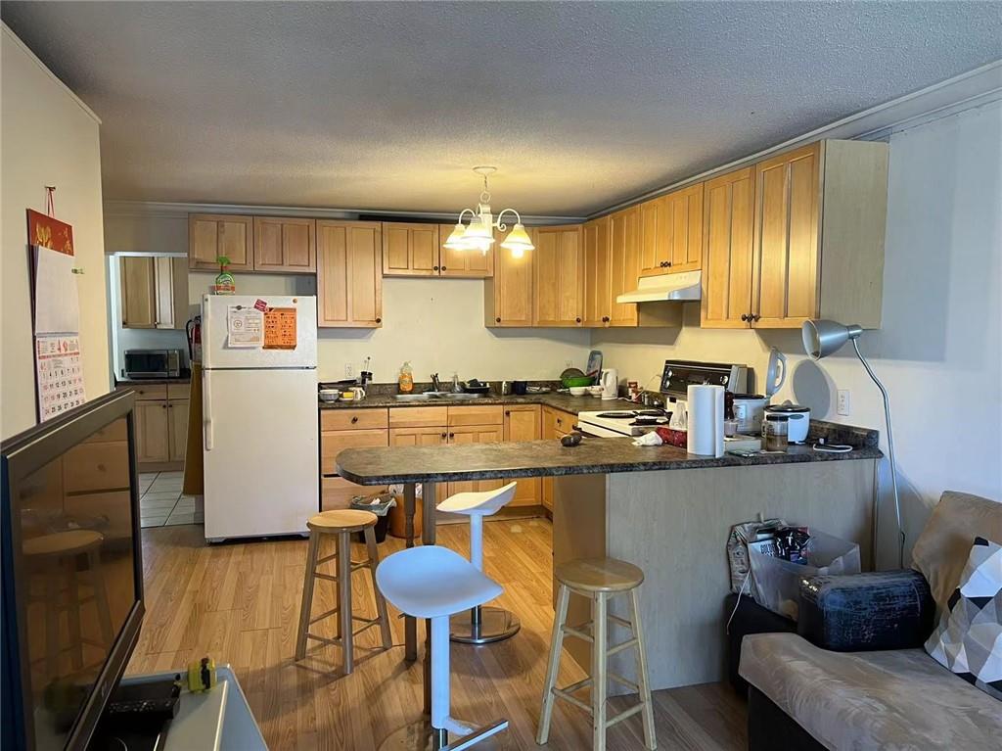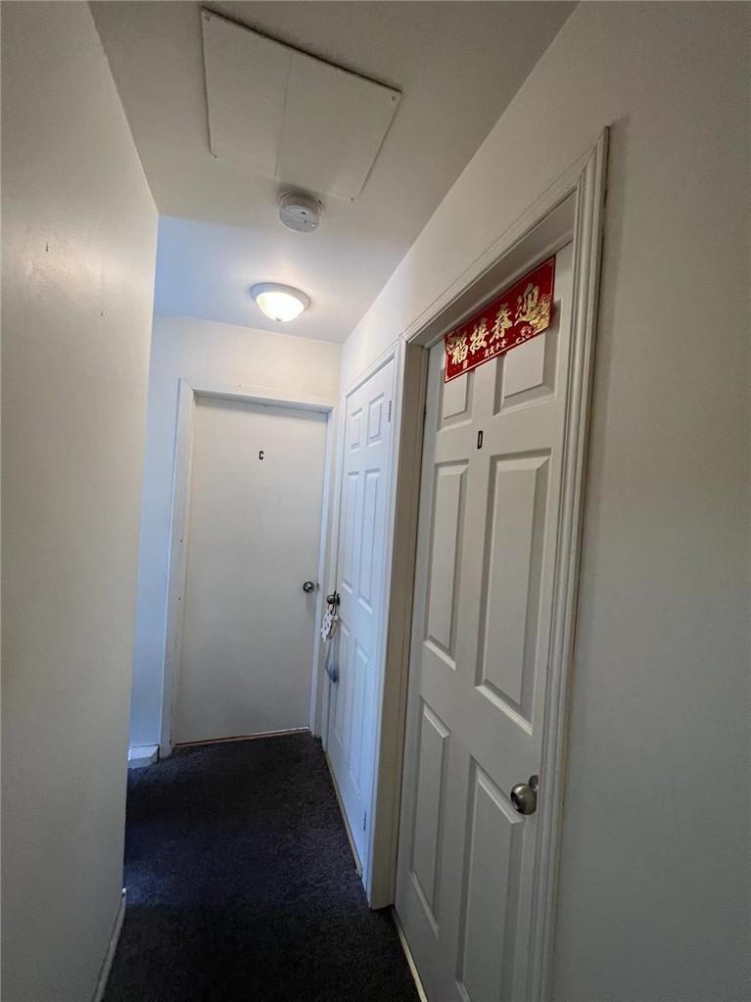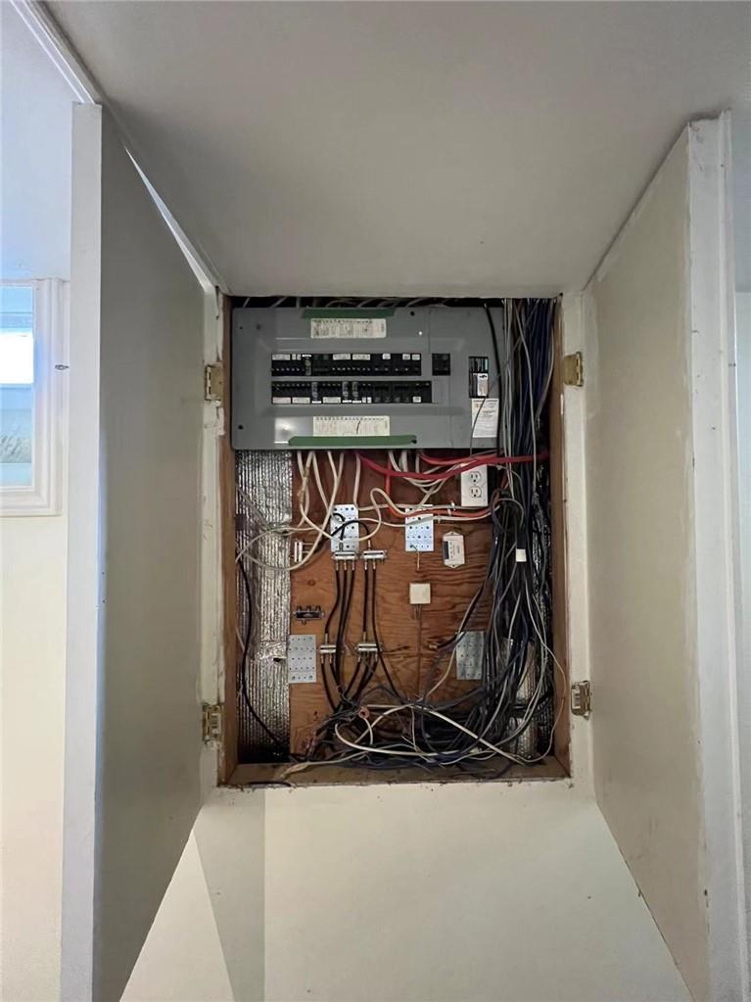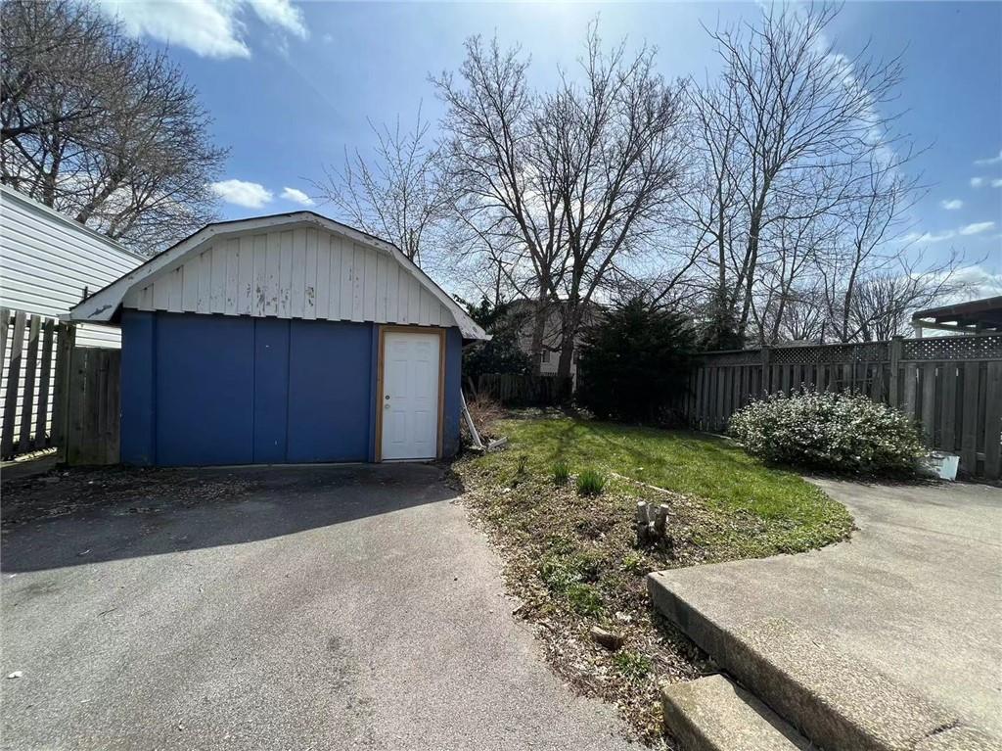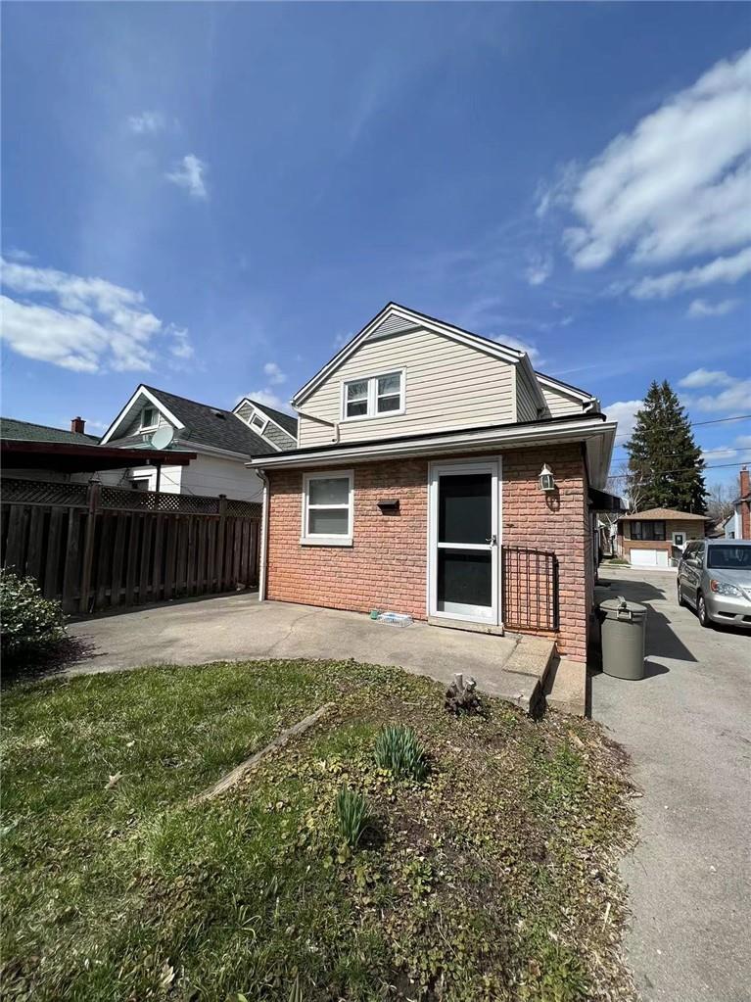8 Bedroom
3 Bathroom
1750 sqft
2 Level
Central Air Conditioning
Forced Air
$849,900
Just a few minutes' walk to McMaster University, this spacious home is located on a quiet dead-end street. It features a functional layout with 8 bedrooms, 2 kitchens, and 3 full baths. The house is designed to be used as a whole but has the potential to be divided into two units, separated by the kitchen on the main floor. The large driveway can accommodate at least 6 cars. Clean and well-maintained, this property is a great turnkey investment or ideal for larger families. (id:56248)
Property Details
|
MLS® Number
|
H4201301 |
|
Property Type
|
Single Family |
|
Neigbourhood
|
West Hamilton |
|
EquipmentType
|
Water Heater |
|
Features
|
Paved Driveway |
|
ParkingSpaceTotal
|
7 |
|
RentalEquipmentType
|
Water Heater |
Building
|
BathroomTotal
|
3 |
|
BedroomsAboveGround
|
6 |
|
BedroomsBelowGround
|
2 |
|
BedroomsTotal
|
8 |
|
Appliances
|
Dryer, Refrigerator, Stove, Washer |
|
ArchitecturalStyle
|
2 Level |
|
BasementDevelopment
|
Finished |
|
BasementType
|
Full (finished) |
|
ConstructionMaterial
|
Wood Frame |
|
ConstructionStyleAttachment
|
Detached |
|
CoolingType
|
Central Air Conditioning |
|
ExteriorFinish
|
Aluminum Siding, Metal, Vinyl Siding, Wood |
|
FoundationType
|
Unknown |
|
HeatingFuel
|
Natural Gas |
|
HeatingType
|
Forced Air |
|
StoriesTotal
|
2 |
|
SizeExterior
|
1750 Sqft |
|
SizeInterior
|
1750 Sqft |
|
Type
|
House |
|
UtilityWater
|
Municipal Water |
Parking
Land
|
Acreage
|
No |
|
Sewer
|
Municipal Sewage System |
|
SizeDepth
|
100 Ft |
|
SizeFrontage
|
37 Ft |
|
SizeIrregular
|
37.5 X 100 |
|
SizeTotalText
|
37.5 X 100|under 1/2 Acre |
Rooms
| Level |
Type |
Length |
Width |
Dimensions |
|
Second Level |
4pc Bathroom |
|
|
Measurements not available |
|
Second Level |
Bedroom |
|
|
13' 7'' x 9' 7'' |
|
Second Level |
Bedroom |
|
|
9' 5'' x 11' 2'' |
|
Second Level |
Bedroom |
|
|
9' 1'' x 13' 4'' |
|
Second Level |
Bedroom |
|
|
9' 6'' x 15' 4'' |
|
Sub-basement |
Bedroom |
|
|
8' 7'' x 1' 5'' |
|
Sub-basement |
Bedroom |
|
|
8' 2'' x 16' 6'' |
|
Sub-basement |
3pc Bathroom |
|
|
Measurements not available |
|
Sub-basement |
Recreation Room |
|
|
8' 7'' x 10' 9'' |
|
Ground Level |
Bedroom |
|
|
7' 8'' x 9' 0'' |
|
Ground Level |
Kitchen |
|
|
9' 5'' x 13' 0'' |
|
Ground Level |
3pc Bathroom |
|
|
Measurements not available |
|
Ground Level |
Bedroom |
|
|
10' 10'' x 8' 7'' |
|
Ground Level |
Kitchen |
|
|
10' 8'' x 10' 3'' |
|
Ground Level |
Living Room |
|
|
10' 0'' x 14' 0'' |
|
Ground Level |
Foyer |
|
|
5' 10'' x 4' 4'' |
https://www.realtor.ca/real-estate/27218441/139-royal-avenue-hamilton






