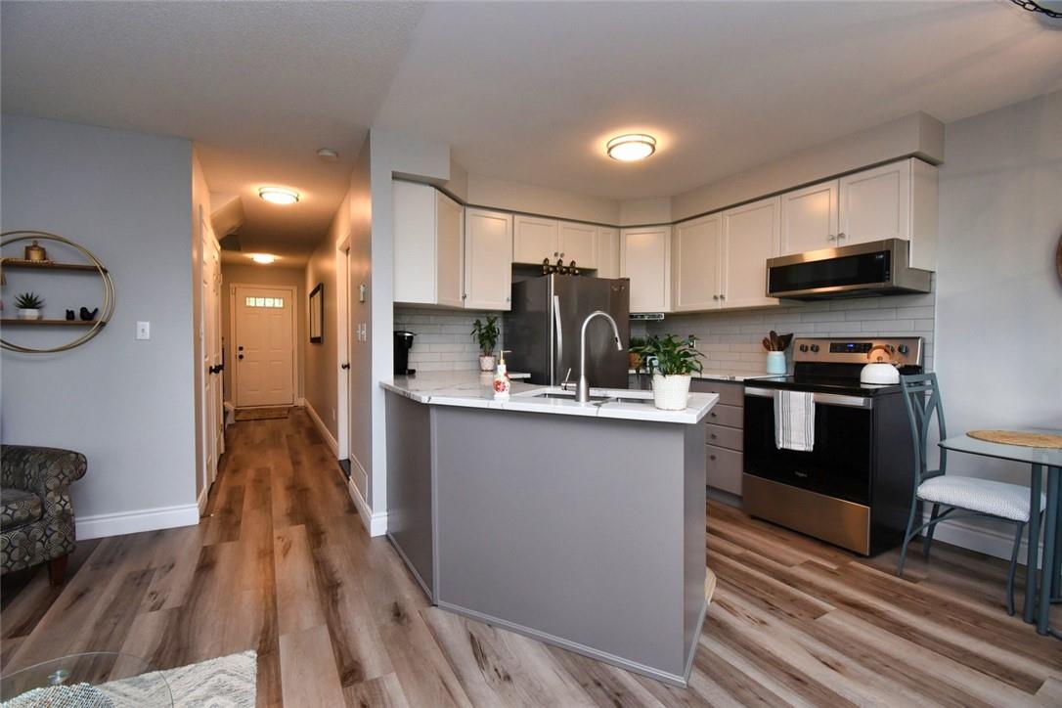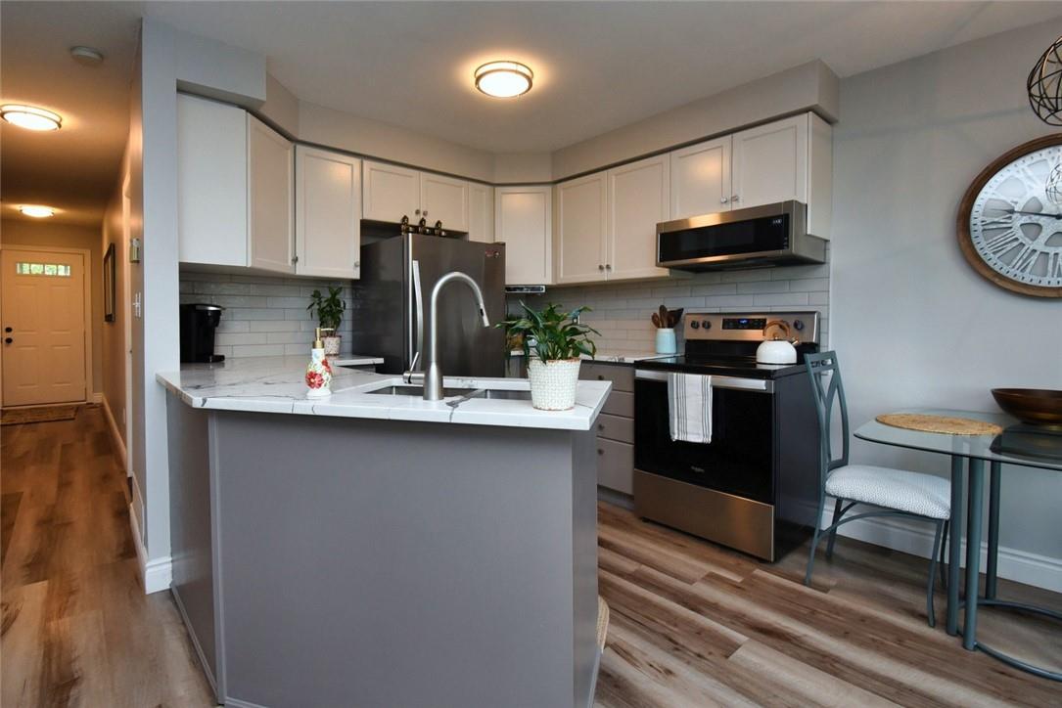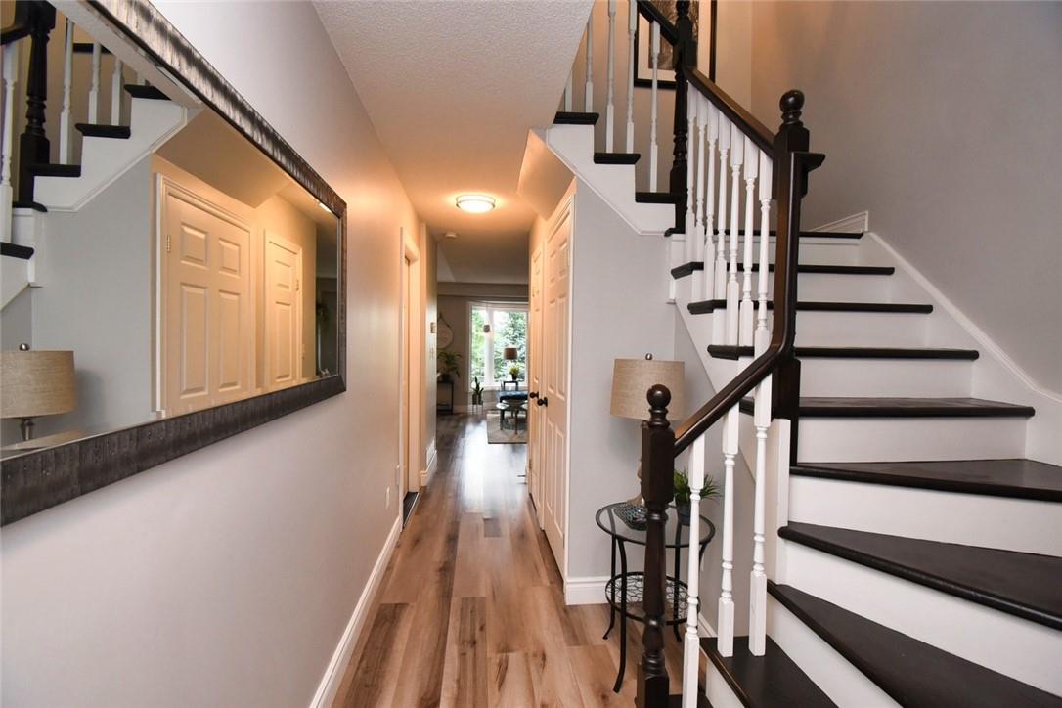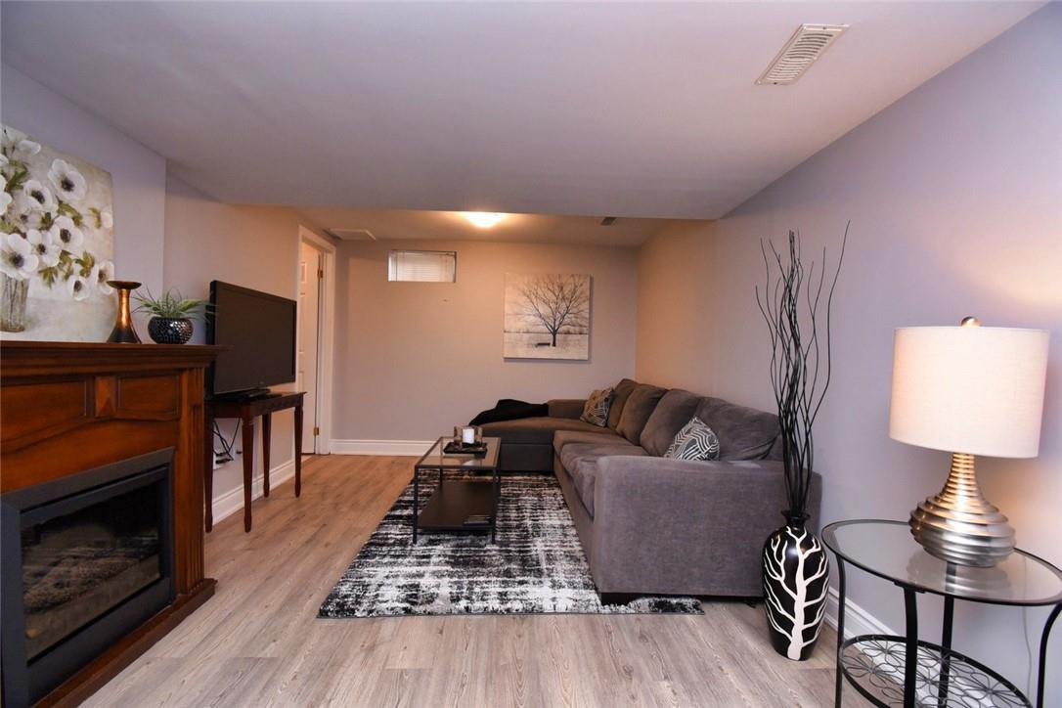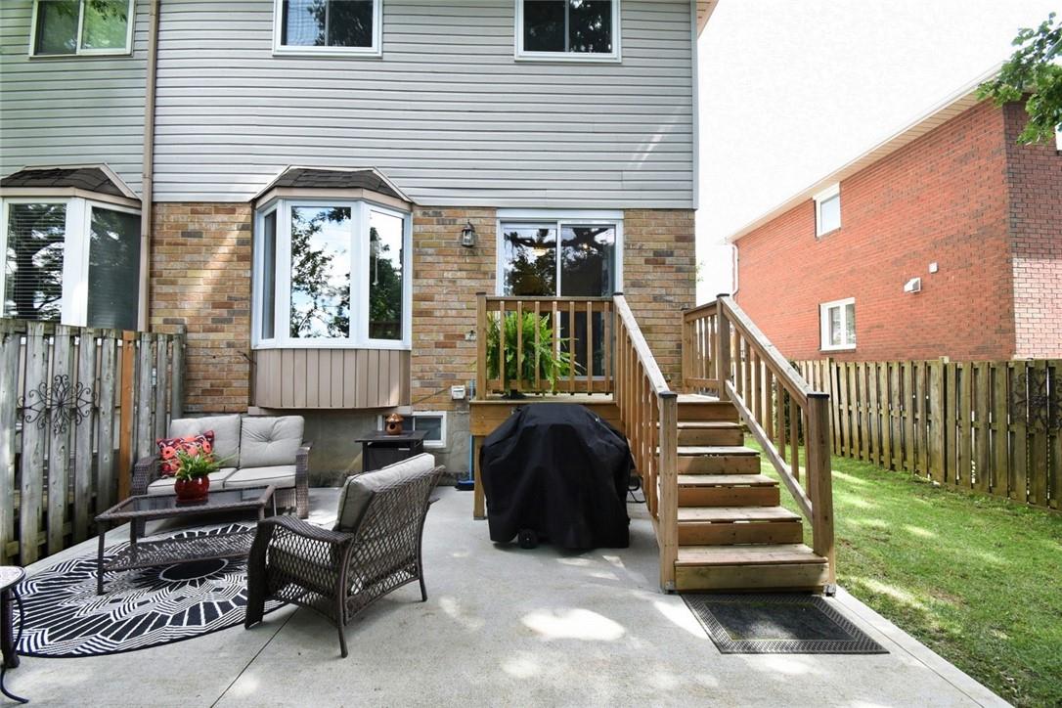3 Bedroom
2 Bathroom
1130 sqft
2 Level
Central Air Conditioning
Forced Air
$599,999
This stunning freehold end unit townhouse is located in a unique quiet court location. Main floor open concept design is perfect for entertaining, the fully finished lower level offers additional space to relax. This unit has a rare side yard and private fenced rear yard, beautifully landscaped backing on to green space. (id:56248)
Property Details
|
MLS® Number
|
H4200848 |
|
Property Type
|
Single Family |
|
AmenitiesNearBy
|
Public Transit, Schools |
|
EquipmentType
|
Water Heater |
|
Features
|
Park Setting, Park/reserve, Paved Driveway |
|
ParkingSpaceTotal
|
3 |
|
RentalEquipmentType
|
Water Heater |
Building
|
BathroomTotal
|
2 |
|
BedroomsAboveGround
|
3 |
|
BedroomsTotal
|
3 |
|
Appliances
|
Dishwasher, Dryer, Refrigerator, Stove, Washer |
|
ArchitecturalStyle
|
2 Level |
|
BasementDevelopment
|
Finished |
|
BasementType
|
Full (finished) |
|
ConstructedDate
|
1998 |
|
ConstructionStyleAttachment
|
Attached |
|
CoolingType
|
Central Air Conditioning |
|
ExteriorFinish
|
Brick, Vinyl Siding |
|
FoundationType
|
Poured Concrete |
|
HalfBathTotal
|
1 |
|
HeatingFuel
|
Natural Gas |
|
HeatingType
|
Forced Air |
|
StoriesTotal
|
2 |
|
SizeExterior
|
1130 Sqft |
|
SizeInterior
|
1130 Sqft |
|
Type
|
Row / Townhouse |
|
UtilityWater
|
Municipal Water |
Parking
Land
|
Acreage
|
No |
|
LandAmenities
|
Public Transit, Schools |
|
Sewer
|
Municipal Sewage System |
|
SizeIrregular
|
0 X 0 |
|
SizeTotalText
|
0 X 0|under 1/2 Acre |
|
SoilType
|
Clay |
Rooms
| Level |
Type |
Length |
Width |
Dimensions |
|
Second Level |
Bedroom |
|
|
11' 7'' x 8' 6'' |
|
Second Level |
Bedroom |
|
|
14' '' x 8' 10'' |
|
Second Level |
Primary Bedroom |
|
|
13' 9'' x 8' 10'' |
|
Second Level |
4pc Bathroom |
|
|
Measurements not available |
|
Basement |
Family Room |
|
|
Measurements not available |
|
Ground Level |
Living Room |
|
|
15' 5'' x 8' 10'' |
|
Ground Level |
Eat In Kitchen |
|
|
14' 7'' x 9' 5'' |
|
Ground Level |
2pc Bathroom |
|
|
Measurements not available |
https://www.realtor.ca/real-estate/27217758/10-beaverbrook-avenue-unit-7-hamilton







