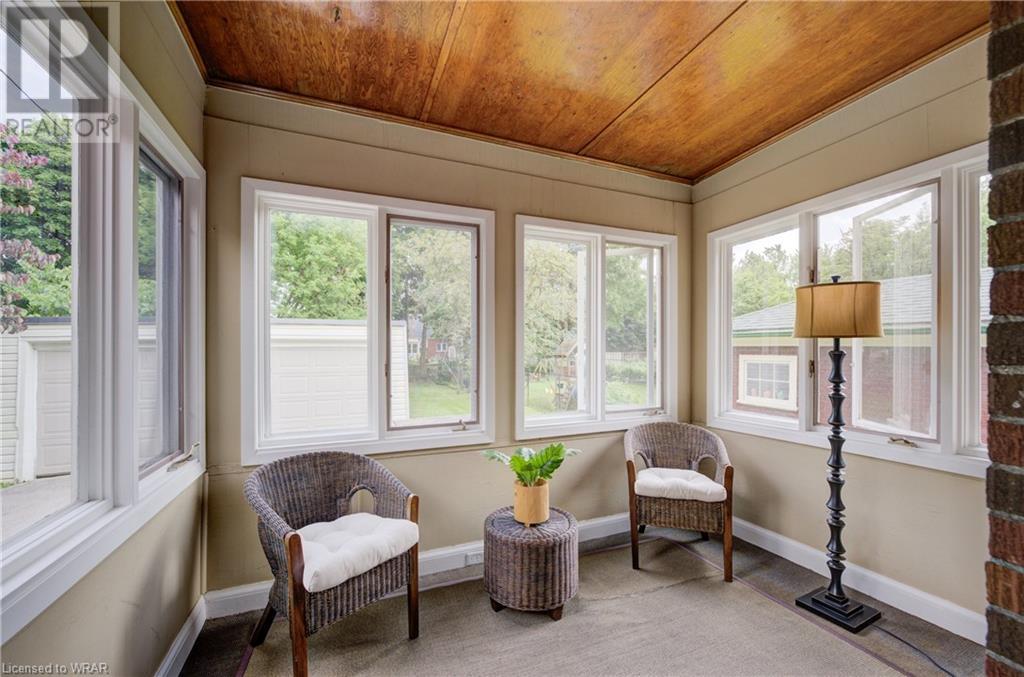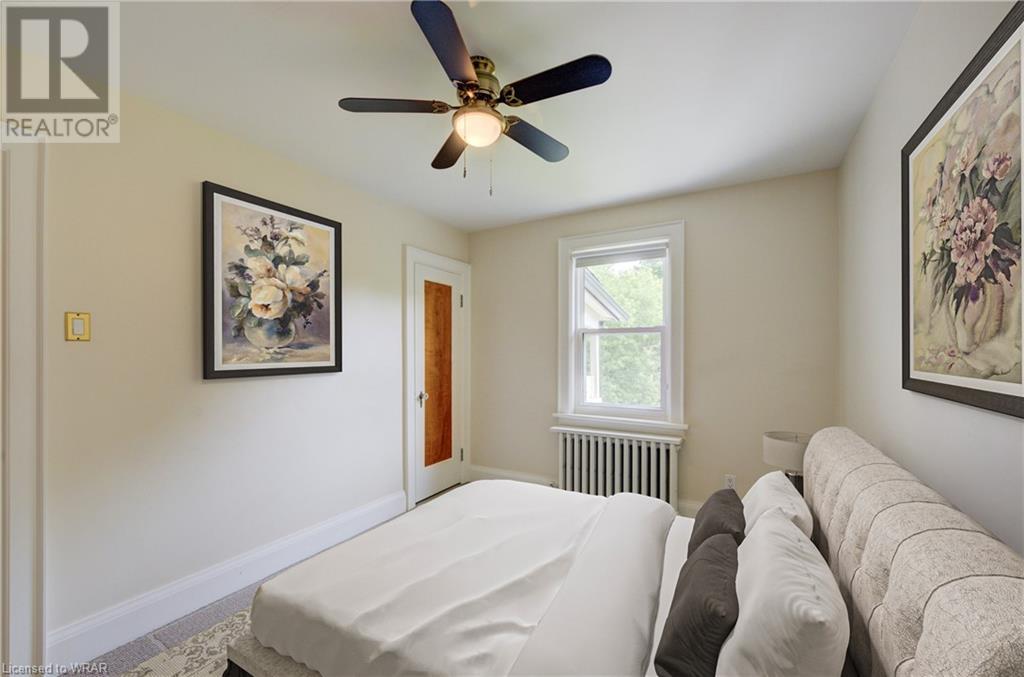5 Bedroom
3 Bathroom
1926 sqft
Fireplace
None
Radiant Heat
$869,900
Discover an incredible opportunity to own a meticulously maintained, purpose-built duplex in the heart of East Ward. This home is brimming with original quality, charm, and unique features, including gumwood trim and original hardwood doors, all preserved in near-new condition. The prime location offers the best of both worlds: close proximity to the Kitchener Auditorium, the Expressway, and downtown Kitchener, while nestled in a desirable neighborhood. Significant updates blend seamlessly with the home's classic charm, including a new roof in 2023, new driveway, front steps, and railings in 2020, and new garage doors on the rare double car garage in 2018. The flexible layout of the main floor unit, currently configured as a two-bedroom, can easily be converted into a three-bedroom by adding doors and a wall to section off the living room, which features a beautiful fireplace hearth and a view of the streetscape. This unit also includes access to a covered back porch overlooking a private, treed rear yard with ample space for an accessory dwelling. The upper unit stands out with its original trim, vaulted ceilings, and skylights that create a bright and airy atmosphere. The great room leads to a loft primary suite with a walk-in closet, en suite bathroom featuring copper flooring in the shower, and plenty of natural light. The main level includes a formal dining area off the white kitchen, which offers ample counter space, a peninsula, and a breakfast bar. Additionally, there are two bedrooms, one of which opens to an open-air covered rear porch with a view of the expansive yard. Located in one of the best neighborhoods in the area, this home offers unbeatable build quality and a fantastic investment opportunity. Don’t miss out on the chance to own a beautiful duplex with room for expansion in East Ward. (id:56248)
Property Details
|
MLS® Number
|
40625224 |
|
Property Type
|
Single Family |
|
AmenitiesNearBy
|
Airport, Golf Nearby, Hospital, Park, Place Of Worship, Playground, Public Transit, Schools, Shopping |
|
CommunicationType
|
High Speed Internet |
|
CommunityFeatures
|
Community Centre |
|
EquipmentType
|
Water Heater |
|
Features
|
Conservation/green Belt, Paved Driveway |
|
ParkingSpaceTotal
|
5 |
|
RentalEquipmentType
|
Water Heater |
|
Structure
|
Porch |
Building
|
BathroomTotal
|
3 |
|
BedroomsAboveGround
|
5 |
|
BedroomsTotal
|
5 |
|
Appliances
|
Dishwasher, Dryer, Refrigerator, Stove, Water Softener, Washer, Window Coverings, Garage Door Opener |
|
BasementDevelopment
|
Unfinished |
|
BasementType
|
Full (unfinished) |
|
ConstructedDate
|
1934 |
|
ConstructionStyleAttachment
|
Detached |
|
CoolingType
|
None |
|
ExteriorFinish
|
Brick |
|
FireplaceFuel
|
Wood |
|
FireplacePresent
|
Yes |
|
FireplaceTotal
|
2 |
|
FireplaceType
|
Other - See Remarks,other - See Remarks |
|
Fixture
|
Ceiling Fans |
|
FoundationType
|
Poured Concrete |
|
HalfBathTotal
|
1 |
|
HeatingFuel
|
Natural Gas |
|
HeatingType
|
Radiant Heat |
|
StoriesTotal
|
3 |
|
SizeInterior
|
1926 Sqft |
|
Type
|
House |
|
UtilityWater
|
Municipal Water |
Parking
Land
|
AccessType
|
Highway Access |
|
Acreage
|
No |
|
LandAmenities
|
Airport, Golf Nearby, Hospital, Park, Place Of Worship, Playground, Public Transit, Schools, Shopping |
|
Sewer
|
Municipal Sewage System |
|
SizeDepth
|
162 Ft |
|
SizeFrontage
|
39 Ft |
|
SizeTotalText
|
Under 1/2 Acre |
|
ZoningDescription
|
Res-4 |
Rooms
| Level |
Type |
Length |
Width |
Dimensions |
|
Second Level |
4pc Bathroom |
|
|
Measurements not available |
|
Second Level |
Bedroom |
|
|
10'5'' x 8'11'' |
|
Second Level |
Bedroom |
|
|
9'3'' x 12'2'' |
|
Second Level |
Living Room |
|
|
13'9'' x 13'2'' |
|
Second Level |
Kitchen |
|
|
10'7'' x 8'3'' |
|
Second Level |
Dining Room |
|
|
11'11'' x 10'4'' |
|
Third Level |
2pc Bathroom |
|
|
Measurements not available |
|
Third Level |
Primary Bedroom |
|
|
22'2'' x 27'7'' |
|
Basement |
Utility Room |
|
|
10'7'' x 36'5'' |
|
Basement |
Storage |
|
|
10'7'' x 17'0'' |
|
Basement |
Storage |
|
|
10'6'' x 7'7'' |
|
Basement |
Bonus Room |
|
|
10'4'' x 10'11'' |
|
Main Level |
4pc Bathroom |
|
|
Measurements not available |
|
Main Level |
Bedroom |
|
|
10'6'' x 8'11'' |
|
Main Level |
Primary Bedroom |
|
|
9'3'' x 12'2'' |
|
Main Level |
Sunroom |
|
|
10'3'' x 7'7'' |
|
Main Level |
Living Room |
|
|
13'10'' x 13'1'' |
|
Main Level |
Kitchen |
|
|
9'9'' x 8'3'' |
|
Main Level |
Dining Room |
|
|
11'11'' x 10'4'' |
Utilities
|
Cable
|
Available |
|
Electricity
|
Available |
|
Natural Gas
|
Available |
https://www.realtor.ca/real-estate/27216958/89-stirling-avenue-n-kitchener




















































