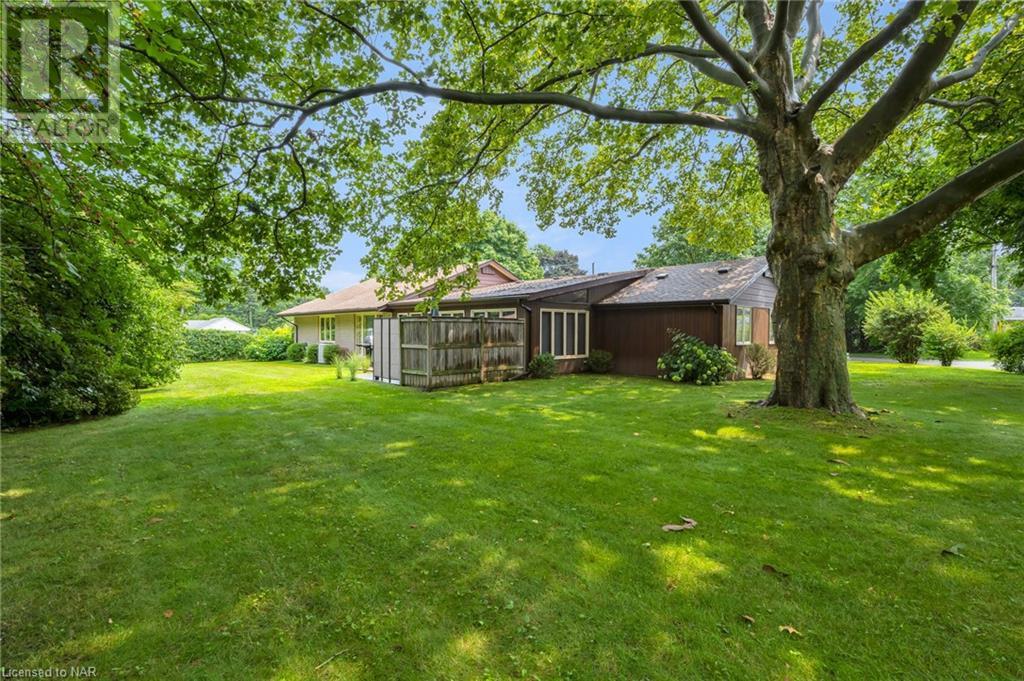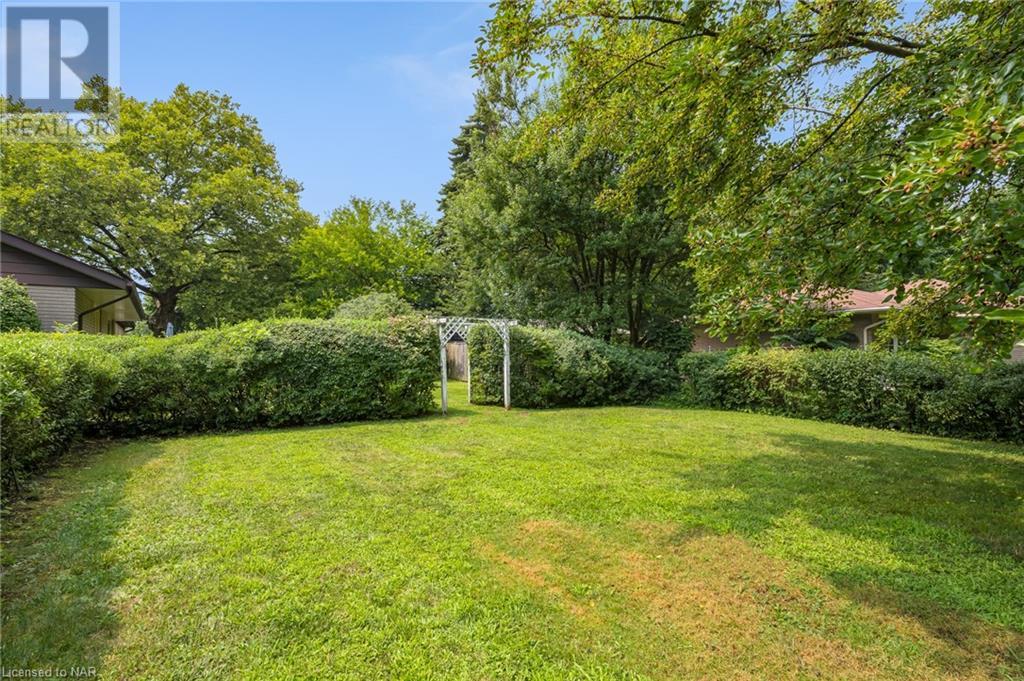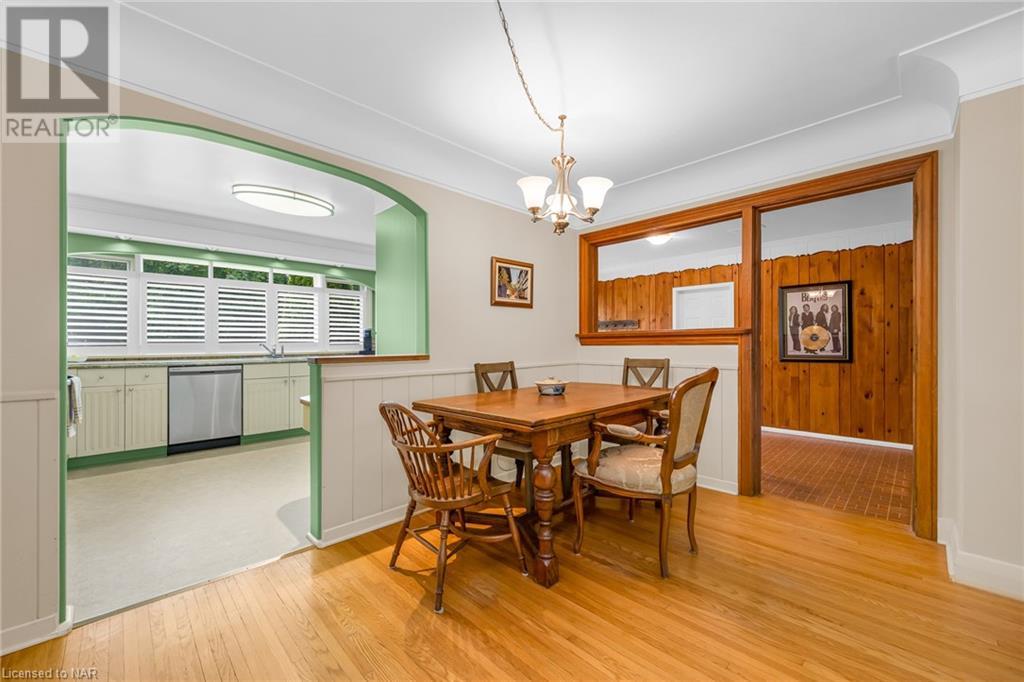3 Bedroom
2 Bathroom
1740 sqft
Bungalow
Fireplace
Central Air Conditioning
Forced Air
$812,000
Welcome to 2 Peach Tree Park! This grand 3 bedroom, 2 bathroom Bungalow rests on 0.4 acres in one of Fonthill’s must private streets at the top of the hill. This may be one of the most perfect locations in town - only a short stroll to Downtown Fonthill, Marlene Stewart Park, Peace Park, Restaurants, Schools, Shorthills Provincial Park and so much more. Step inside to find a large foyer with man door access to the attached 2 car garage (1 bay currently used as a workshop), a spacious kitchen with plenty of cabinetry and natural light, the main living room that is adorned with hardwood floors, a 2 piece bathroom and a separate bedroom wing of the house that offered 3 bedrooms and a full bathroom (includes accessible shower). The shining jewel of the home is sure the great room that offers a vaulted ceiling, luxurious wood finishes and a gorgeous amount of natural light. The rear yard offers a private patio, plenty of lush green grass and is the perfect compliment to the large front lawn and landscaping at the front of the home. The unspoiled basement is the perfect canvas to create the Recreation room of In-Law suite of your dreams. This home has been lovingly maintained and is ready to become your next family home! Potential severance/development opportunity available - current R1 zoning allows for both single detached and semi detached homes. (id:56248)
Property Details
|
MLS® Number
|
40624152 |
|
Property Type
|
Single Family |
|
AmenitiesNearBy
|
Golf Nearby, Park, Place Of Worship, Playground, Schools, Shopping |
|
CommunicationType
|
High Speed Internet |
|
EquipmentType
|
Water Heater |
|
Features
|
Cul-de-sac |
|
ParkingSpaceTotal
|
4 |
|
RentalEquipmentType
|
Water Heater |
Building
|
BathroomTotal
|
2 |
|
BedroomsAboveGround
|
3 |
|
BedroomsTotal
|
3 |
|
Appliances
|
Dishwasher, Dryer, Refrigerator, Stove, Water Meter, Washer, Window Coverings, Garage Door Opener |
|
ArchitecturalStyle
|
Bungalow |
|
BasementDevelopment
|
Unfinished |
|
BasementType
|
Full (unfinished) |
|
ConstructedDate
|
1951 |
|
ConstructionMaterial
|
Wood Frame |
|
ConstructionStyleAttachment
|
Detached |
|
CoolingType
|
Central Air Conditioning |
|
ExteriorFinish
|
Brick, Wood |
|
FireplaceFuel
|
Wood |
|
FireplacePresent
|
Yes |
|
FireplaceTotal
|
2 |
|
FireplaceType
|
Other - See Remarks |
|
HalfBathTotal
|
1 |
|
HeatingFuel
|
Natural Gas |
|
HeatingType
|
Forced Air |
|
StoriesTotal
|
1 |
|
SizeInterior
|
1740 Sqft |
|
Type
|
House |
|
UtilityWater
|
Municipal Water |
Parking
Land
|
AccessType
|
Highway Access |
|
Acreage
|
No |
|
LandAmenities
|
Golf Nearby, Park, Place Of Worship, Playground, Schools, Shopping |
|
Sewer
|
Municipal Sewage System |
|
SizeFrontage
|
172 Ft |
|
SizeIrregular
|
0.411 |
|
SizeTotal
|
0.411 Ac|1/2 - 1.99 Acres |
|
SizeTotalText
|
0.411 Ac|1/2 - 1.99 Acres |
|
ZoningDescription
|
R1 |
Rooms
| Level |
Type |
Length |
Width |
Dimensions |
|
Main Level |
Bedroom |
|
|
13'1'' x 7'7'' |
|
Main Level |
Bedroom |
|
|
11'11'' x 9'3'' |
|
Main Level |
3pc Bathroom |
|
|
Measurements not available |
|
Main Level |
Primary Bedroom |
|
|
11'0'' x 14'4'' |
|
Main Level |
Laundry Room |
|
|
6'10'' x 5'1'' |
|
Main Level |
2pc Bathroom |
|
|
Measurements not available |
|
Main Level |
Kitchen |
|
|
13'5'' x 10'8'' |
|
Main Level |
Living Room/dining Room |
|
|
12'0'' x 23'7'' |
|
Main Level |
Great Room |
|
|
24'10'' x 11'6'' |
|
Main Level |
Foyer |
|
|
9'8'' x 16'1'' |
Utilities
|
Cable
|
Available |
|
Electricity
|
Available |
|
Natural Gas
|
Available |
|
Telephone
|
Available |
https://www.realtor.ca/real-estate/27215351/2-peachtree-park-fonthill







































